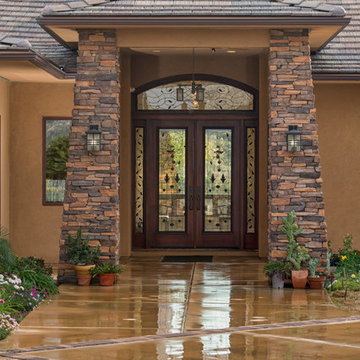Entryway with a Glass Front Door Ideas
Refine by:
Budget
Sort by:Popular Today
1121 - 1140 of 7,931 photos
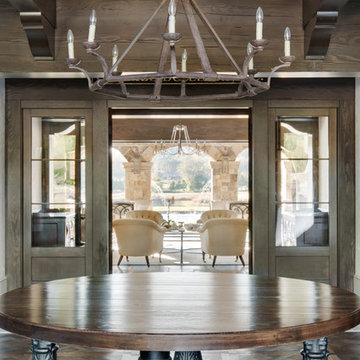
Foyer floor with french oak parquet, transistioning over to limestone. Large iron chandelier hangs in between the fir beams
Entryway - huge mediterranean medium tone wood floor entryway idea in Other with beige walls and a glass front door
Entryway - huge mediterranean medium tone wood floor entryway idea in Other with beige walls and a glass front door
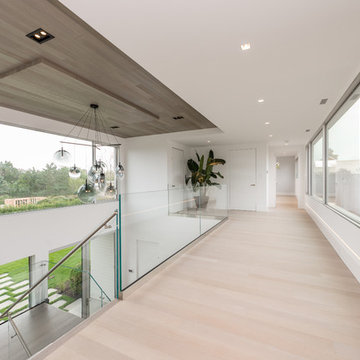
Inspiration for a huge contemporary light wood floor and beige floor entryway remodel in New York with white walls and a glass front door
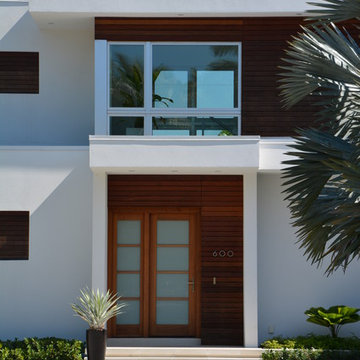
Rob Bramhall
Entryway - modern porcelain tile entryway idea in Miami with a glass front door
Entryway - modern porcelain tile entryway idea in Miami with a glass front door
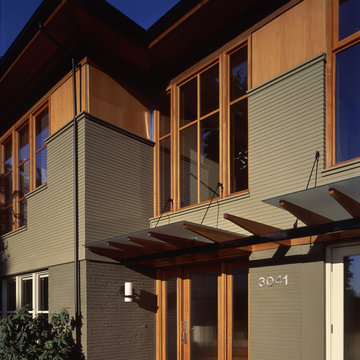
An extensive renovation to an existing "1950's modern" house brought bold colors, materials, and textures and added a second story. The existing windows were kept and a custom drop siding was milled from clear cedar to match the texture of the existing brick base. Douglas fir panels were used to form a top frieze, breaking down the scale of the residence. Exterior and interior materials include red oak floors, Douglas fir trim and doors, Indian slate tile, and glass.
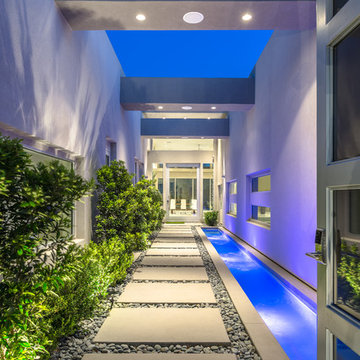
David Marquardt
Entryway - large contemporary concrete floor entryway idea in Las Vegas with gray walls and a glass front door
Entryway - large contemporary concrete floor entryway idea in Las Vegas with gray walls and a glass front door
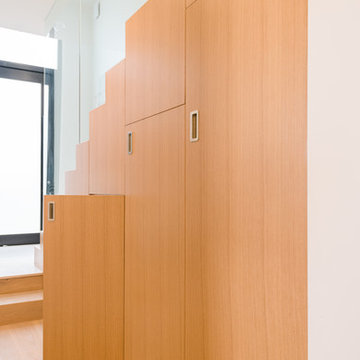
Entryway - mid-sized coastal limestone floor entryway idea in Orange County with white walls and a glass front door
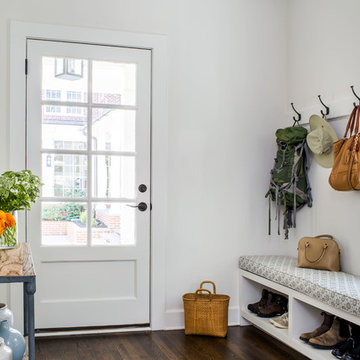
Mudroom off of garage in carriage house. This space connects to main house via a covered connector
Photo by Jeff Herr
Inspiration for a coastal dark wood floor and brown floor entryway remodel in Atlanta with white walls and a glass front door
Inspiration for a coastal dark wood floor and brown floor entryway remodel in Atlanta with white walls and a glass front door
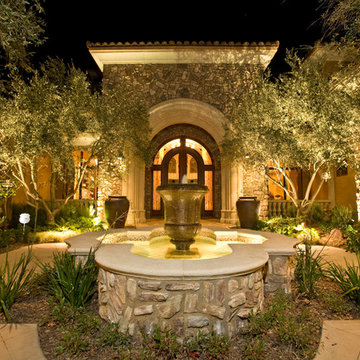
Eric was a partner with Landscape Design Specialists at the time of this project build. Landscape Design Specialists is no longer active in the industry, but Eric has moved on creating Element Construction. We design and build custom outdoor living spaces from small patios to grand and spacious properties like this. This large custom estate was designed by a Daydreams Architects and we built it.
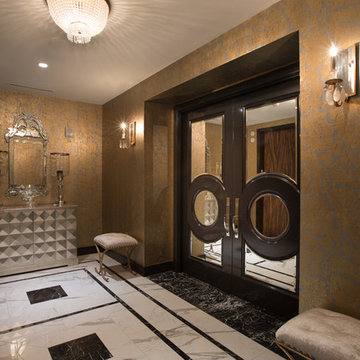
Connie Anderson Photography
Entryway - mid-sized contemporary porcelain tile entryway idea in Houston with multicolored walls and a glass front door
Entryway - mid-sized contemporary porcelain tile entryway idea in Houston with multicolored walls and a glass front door
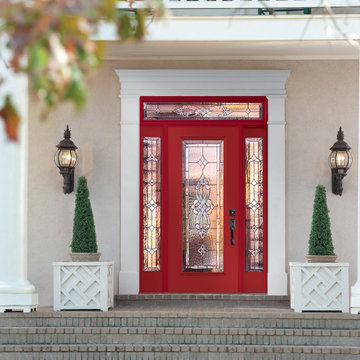
Inspiration for a mid-sized timeless entryway remodel in Detroit with a glass front door
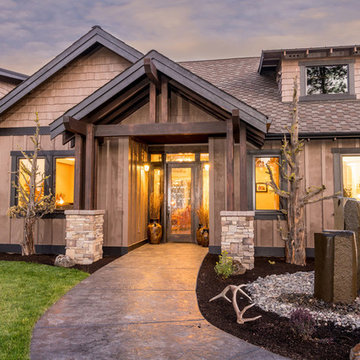
Inspiration for a large craftsman entryway remodel in Portland with a glass front door
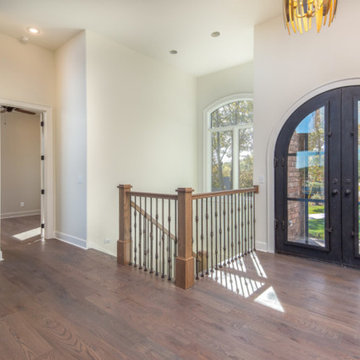
Inspiration for a large transitional dark wood floor and brown floor entryway remodel in Other with white walls and a glass front door
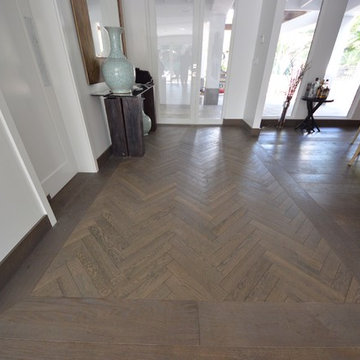
Amazing Herringbone installation in this entryway with custom Gray color on European Oak.
Inspiration for a mid-sized craftsman medium tone wood floor entryway remodel in Miami with white walls and a glass front door
Inspiration for a mid-sized craftsman medium tone wood floor entryway remodel in Miami with white walls and a glass front door
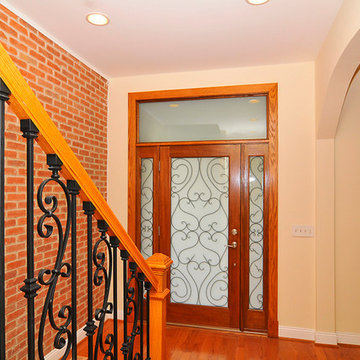
Entryway - mid-sized traditional medium tone wood floor entryway idea in DC Metro with multicolored walls and a glass front door
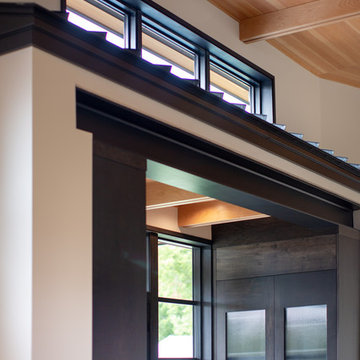
As written in Northern Home & Cottage by Elizabeth Edwards
Sara and Paul Matthews call their head-turning home, located in a sweet neighborhood just up the hill from downtown Petoskey, “a very human story.” Indeed it is. Sara and her husband, Paul, have a special-needs son as well as an energetic middle-school daughter. This home has an answer for everyone. Located down the street from the school, it is ideally situated for their daughter and a self-contained apartment off the great room accommodates all their son’s needs while giving his caretakers privacy—and the family theirs. The Matthews began the building process by taking their thoughts and
needs to Stephanie Baldwin and her team at Edgewater Design Group. Beyond the above considerations, they wanted their new home to be low maintenance and to stand out architecturally, “But not so much that anyone would complain that it didn’t work in our neighborhood,” says Sara. “We
were thrilled that Edgewater listened to us and were able to give us a unique-looking house that is meeting all our needs.” Lombardy LLC built this handsome home with Paul working alongside the construction crew throughout the project. The low maintenance exterior is a cutting-edge blend of stacked stone, black corrugated steel, black framed windows and Douglas fir soffits—elements that add up to an organic contemporary look. The use of black steel, including interior beams and the staircase system, lend an industrial vibe that is courtesy of the Matthews’ friend Dan Mello of Trimet Industries in Traverse City. The couple first met Dan, a metal fabricator, a number of years ago, right around the time they found out that their then two-year-old son would never be able to walk. After the couple explained to Dan that they couldn’t find a solution for a child who wasn’t big enough for a wheelchair, he designed a comfortable, rolling chair that was just perfect. They still use it. The couple’s gratitude for the chair resulted in a trusting relationship with Dan, so it was natural for them to welcome his talents into their home-building process. A maple floor finished to bring out all of its color-tones envelops the room in warmth. Alder doors and trim and a Doug fir ceiling reflect that warmth. Clearstory windows and floor-to-ceiling window banks fill the space with light—and with views of the spacious grounds that will
become a canvas for Paul, a retired landscaper. The couple’s vibrant art pieces play off against modernist furniture and lighting that is due to an inspired collaboration between Sara and interior designer Kelly Paulsen. “She was absolutely instrumental to the project,” Sara says. “I went through
two designers before I finally found Kelly.” The open clean-lined kitchen, butler’s pantry outfitted with a beverage center and Miele coffee machine (that allows guests to wait on themselves when Sara is cooking), and an outdoor room that centers around a wood-burning fireplace, all make for easy,
fabulous entertaining. A den just off the great room houses the big-screen television and Sara’s loom—
making for relaxing evenings of weaving, game watching and togetherness. Tourgoers will leave understanding that this house is everything great design should be. Form following function—and solving very human issues with soul-soothing style.

New Moroccan Villa on the Santa Barbara Riviera, overlooking the Pacific ocean and the city. In this terra cotta and deep blue home, we used natural stone mosaics and glass mosaics, along with custom carved stone columns. Every room is colorful with deep, rich colors. In the master bath we used blue stone mosaics on the groin vaulted ceiling of the shower. All the lighting was designed and made in Marrakesh, as were many furniture pieces. The entry black and white columns are also imported from Morocco. We also designed the carved doors and had them made in Marrakesh. Cabinetry doors we designed were carved in Canada. The carved plaster molding were made especially for us, and all was shipped in a large container (just before covid-19 hit the shipping world!) Thank you to our wonderful craftsman and enthusiastic vendors!
Project designed by Maraya Interior Design. From their beautiful resort town of Ojai, they serve clients in Montecito, Hope Ranch, Santa Ynez, Malibu and Calabasas, across the tri-county area of Santa Barbara, Ventura and Los Angeles, south to Hidden Hills and Calabasas.
Architecture by Thomas Ochsner in Santa Barbara, CA
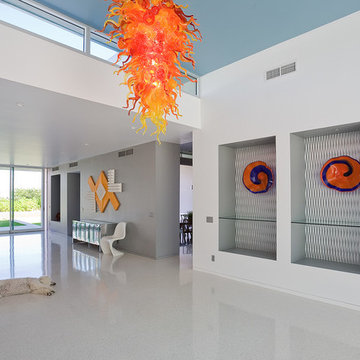
Inspiration for a large modern limestone floor entryway remodel in Los Angeles with white walls and a glass front door
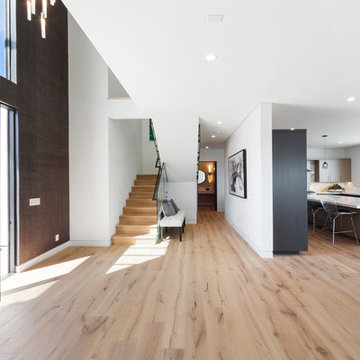
Front entrance of luxurious contemporary home. This open space allows for a seamless flow within the entire first floor.
Entryway - large contemporary light wood floor entryway idea in Los Angeles with a glass front door and white walls
Entryway - large contemporary light wood floor entryway idea in Los Angeles with a glass front door and white walls
Entryway with a Glass Front Door Ideas
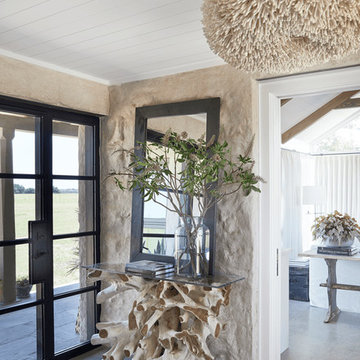
Beach style gray floor entryway photo in Dallas with beige walls and a glass front door
57






