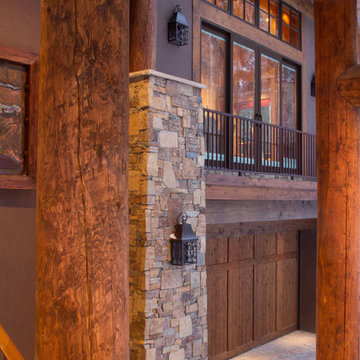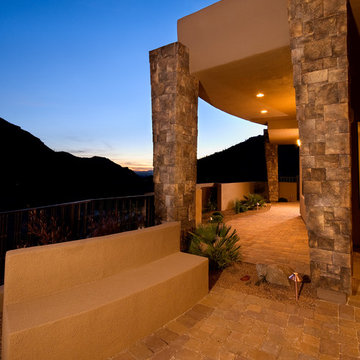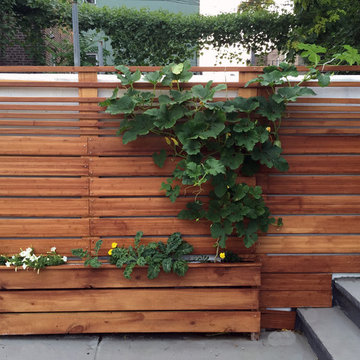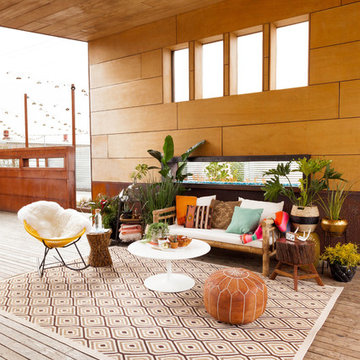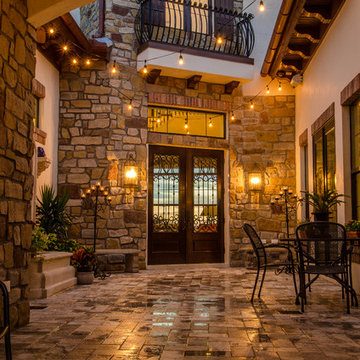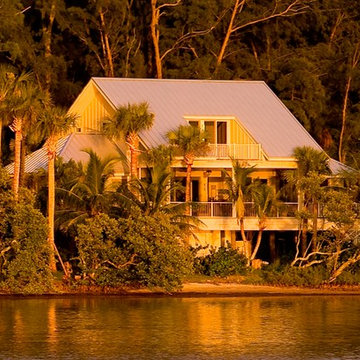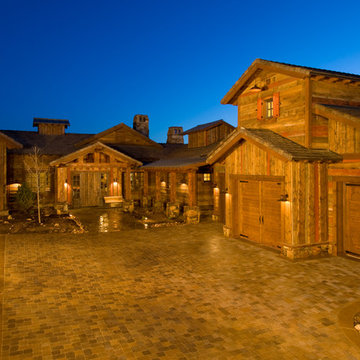Exterior Home Ideas
Refine by:
Budget
Sort by:Popular Today
141 - 160 of 3,113 photos

Rustic brown one-story wood gable roof idea in Bridgeport with a shingle roof
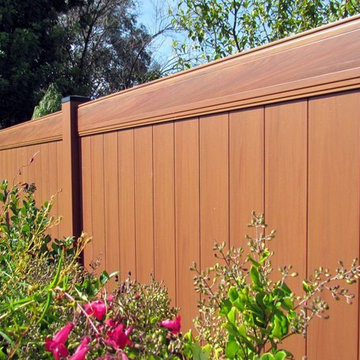
Walnut privacy fence.
VINYL CONCEPTS, INC.
1270 Rancho Conejo Blvd.,
Newbury Park, CA 91320
805-499-8154
sales@vinylconcepts.com
Inspiration for a timeless exterior home remodel in Los Angeles
Inspiration for a timeless exterior home remodel in Los Angeles
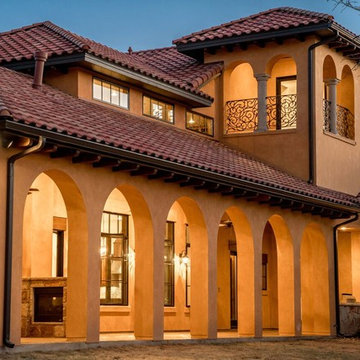
Inspiration for a large mediterranean beige two-story adobe house exterior remodel in Austin with a hip roof and a tile roof

8" SoCal Aluminum Modern House Numbers (modernhousenumbers.com)
Available in 4”, 6”, 8”, 12” or 15” high. Aluminum numbers are 3/8” thick, brushed aluminum with a high quality clear coat and a ½” standoff providing a subtle shadow.
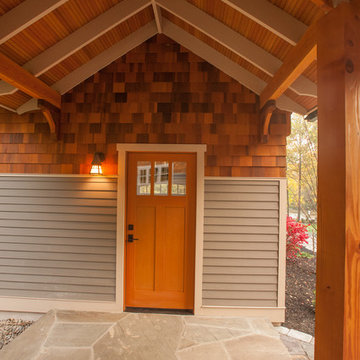
Rob Spring Photography
Example of a huge arts and crafts multicolored two-story mixed siding gable roof design in New York
Example of a huge arts and crafts multicolored two-story mixed siding gable roof design in New York
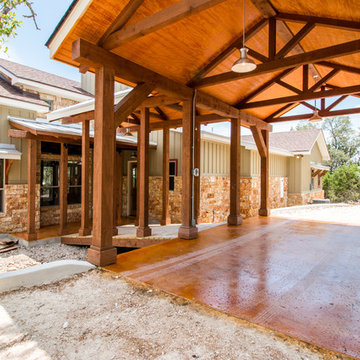
Inspiration for a mid-sized rustic green one-story mixed siding house exterior remodel in Austin with a mixed material roof
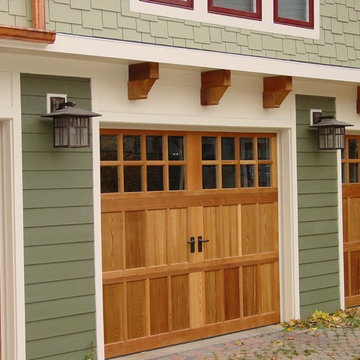
An absolutely gorgeous whole house remodel in Wheaton, IL. The failing original stucco exterior was removed and replaced with a variety of low-maintenance options. From the siding to the roof, no details were overlooked on this head turner.

This charming ranch on the north fork of Long Island received a long overdo update. All the windows were replaced with more modern looking black framed Andersen casement windows. The front entry door and garage door compliment each other with the a column of horizontal windows. The Maibec siding really makes this house stand out while complimenting the natural surrounding. Finished with black gutters and leaders that compliment that offer function without taking away from the clean look of the new makeover. The front entry was given a streamlined entry with Timbertech decking and Viewrail railing. The rear deck, also Timbertech and Viewrail, include black lattice that finishes the rear deck with out detracting from the clean lines of this deck that spans the back of the house. The Viewrail provides the safety barrier needed without interfering with the amazing view of the water.
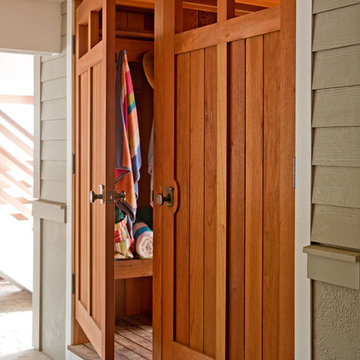
Outside, double showers give privacy to the owners to shower off before entering the house.
R. Bye
Arts and crafts gray three-story concrete fiberboard gable roof photo in Philadelphia
Arts and crafts gray three-story concrete fiberboard gable roof photo in Philadelphia
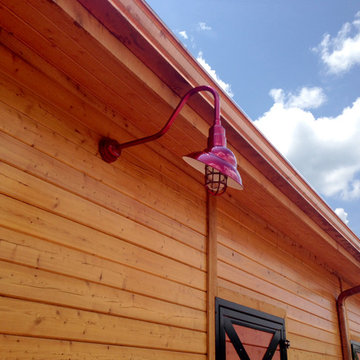
Barn Pros Equestrian 96’ Horse Barn Kit constructed in South Carolina. Barn progress! Look at the beautiful lighting we offer. Photo By Owner With Permission
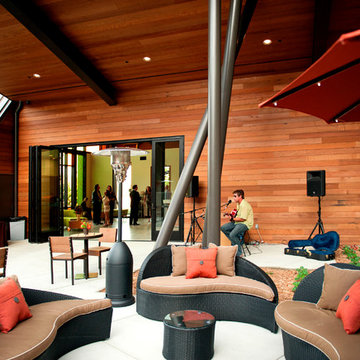
Shale Oak Winery is in Paso Robles, California and is LEED Gold accredited. The project consists of a wine tasting facility, approx. 2,570 sq ft and a wine processing facility, approx. 3,700 sq ft. To best utilize the site for solar gain and rainwater harvesting, the wine processing facility and the wine tasting facility are two separate buildings, fused together by landscaping and a patio. The project is designed to harvest 500,000 gal of rainwater, which is used for flushing the toilets and irrigating the vineyard.
AIACCC 2013 Award of Merit
AIACCC 2013 People's Choice Award
USGBC CCC 2012 Green Tourism Award
Photos by Studio 101 West Photography
Exterior Home Ideas
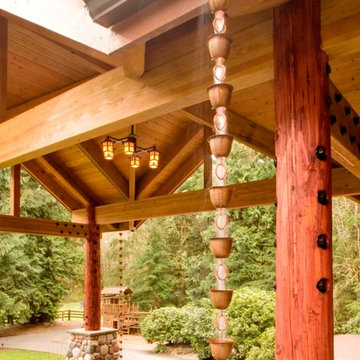
Copper cups are an elegant feature, even in a downpour.
Large rustic brown one-story wood gable roof idea in Seattle
Large rustic brown one-story wood gable roof idea in Seattle
8






