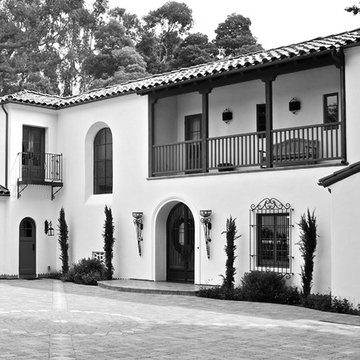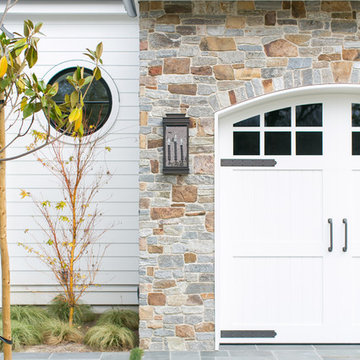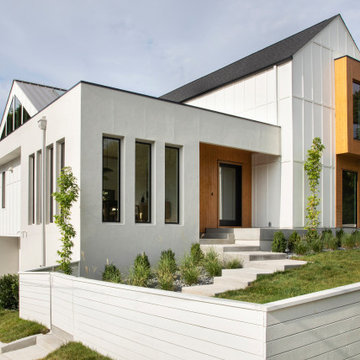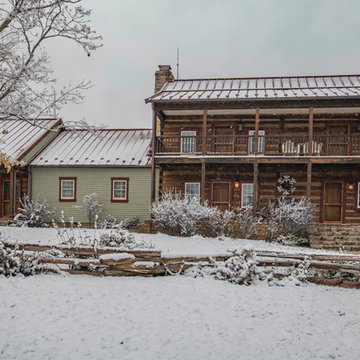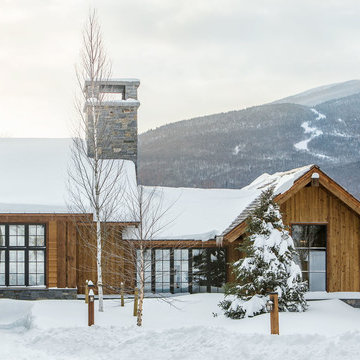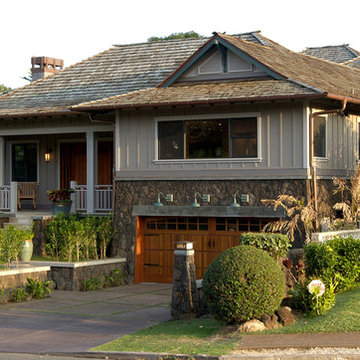Exterior Home Ideas
Refine by:
Budget
Sort by:Popular Today
161 - 180 of 38,859 photos
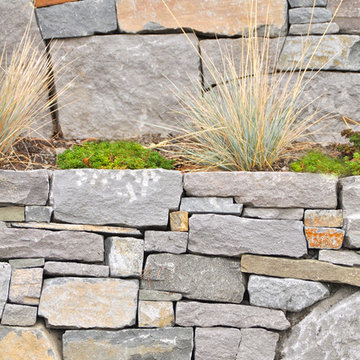
We have a unique stone wall style that celebrates the varied natural forms and sizes of our native basalt. Designed and installed by Pistils Landscape Design + Build.
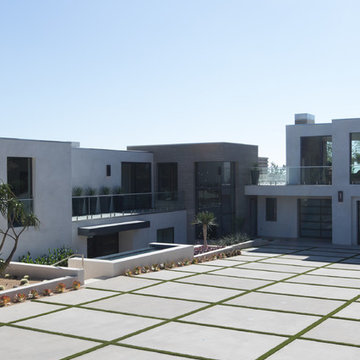
Carbon Beach Terrace
Located in Malibu, California
Designed by Architect, Douglas W. Burdge of
Burdge & Associates Architects
Interior Design: Kirkor Suri
Built by Robb Daniels of FHB Hearthstone
Photographed by: MK Sadler
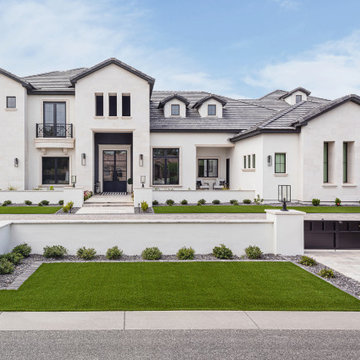
Stucco and natural stone façade with black accents
Huge transitional white three-story stucco house exterior idea in Phoenix
Huge transitional white three-story stucco house exterior idea in Phoenix
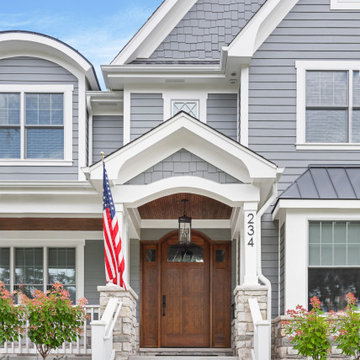
Example of a large arts and crafts gray two-story vinyl house exterior design in Chicago with a hip roof and a shingle roof
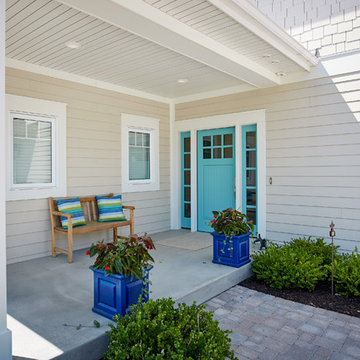
Function meets fashion in this relaxing retreat inspired by turn-of-the-century cottages. Perfect for a lot with limited space or a water view, this delightful design packs ample living into an open floor plan spread out on three levels. Elements of classic farmhouses and Craftsman-style bungalows can be seen in the updated exterior, which boasts shingles, porch columns, and decorative venting and windows. Inside, a covered front porch leads into an entry with a charming window seat and to the centrally located 17 by 12-foot kitchen. Nearby is an 11 by 15-foot dining and a picturesque outdoor patio. On the right side of the more than 1,500-square-foot main level is the 14 by 18-foot living room with a gas fireplace and access to the adjacent covered patio where you can enjoy the changing seasons. Also featured is a convenient mud room and laundry near the 700-square-foot garage, a large master suite and a handy home management center off the dining and living room. Upstairs, another approximately 1,400 square feet include two family bedrooms and baths, a 15 by 14-foot loft dedicated to music, and another area designed for crafts and sewing. Other hobbies and entertaining aren’t excluded in the lower level, where you can enjoy the billiards or games area, a large family room for relaxing, a guest bedroom, exercise area and bath.
Photographers: Ashley Avila Photography
Pat Chambers
Builder: Bouwkamp Builders, Inc.
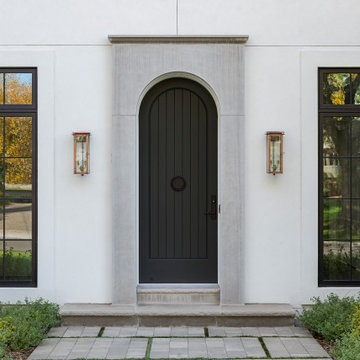
Example of a transitional white two-story stucco exterior home design in Minneapolis with a gray roof
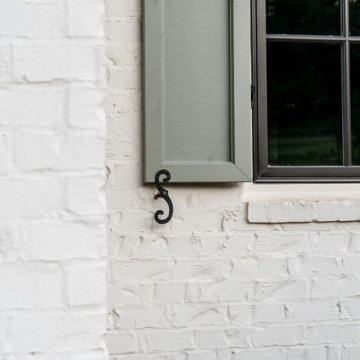
Inspiration for a mid-sized french country white two-story brick house exterior remodel in Other with a shingle roof
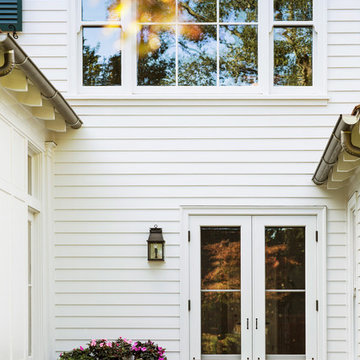
Photography by Laura Hull.
Inspiration for a large timeless white two-story wood exterior home remodel in San Francisco with a shingle roof
Inspiration for a large timeless white two-story wood exterior home remodel in San Francisco with a shingle roof
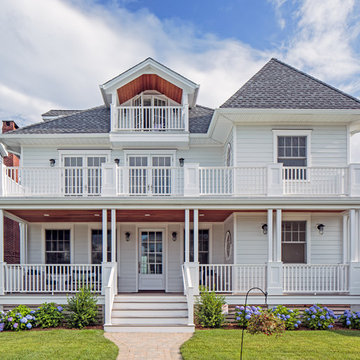
Example of a beach style white two-story house exterior design in Other with a hip roof and a shingle roof
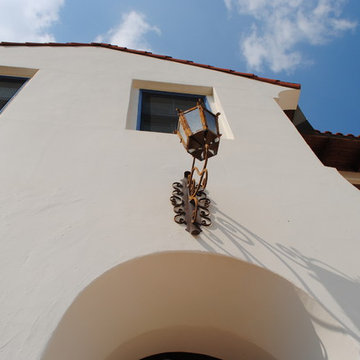
The driveway leads to the parking court and entry.
A covered balcony opens from the hall near the second floor family room.
A private covered balcony with distant views opens from the master bedroom above the garage.
The owners of this New Braunfels house have a love of Spanish Colonial architecture, and were influenced by the McNay Art Museum in San Antonio.
The home elegantly showcases their collection of furniture and artifacts.
Handmade cement tiles are used as stair risers, and beautifully accent the Saltillo tile floor.
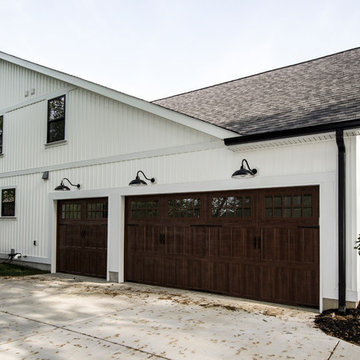
Example of a large farmhouse white two-story concrete fiberboard exterior home design in St Louis with a shingle roof
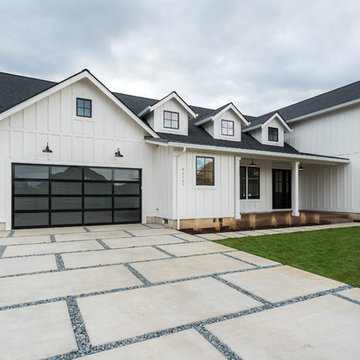
DC Fine Homes Inc.
Example of a mid-sized cottage white two-story wood exterior home design in Portland with a shingle roof
Example of a mid-sized cottage white two-story wood exterior home design in Portland with a shingle roof
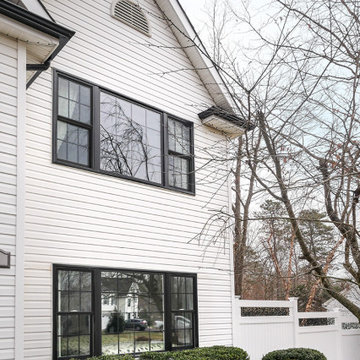
Amazing new black windows we installed recently in this gorgeous Long Island home. These two new window combinations including double hung windows and picture windows, all in black for a sharp and stylish look. The windows are from Renewal by Andersen of Long Island, New York.
Exterior Home Ideas
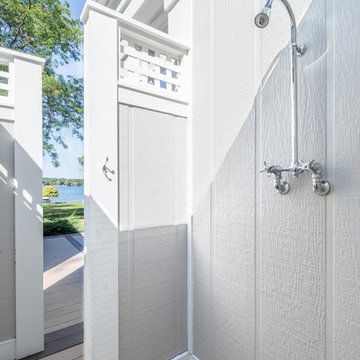
Lowell Custom Homes, Lake Geneva, Wi., Lake Geneva home exterior and interior remodel.
Large transitional gray two-story house exterior idea in Milwaukee
Large transitional gray two-story house exterior idea in Milwaukee
9






