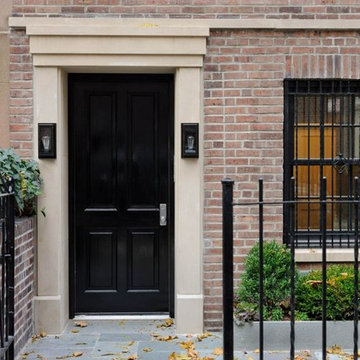Exterior Home - Tiny House and Townhouse Exterior Ideas
Refine by:
Budget
Sort by:Popular Today
41 - 60 of 6,848 photos
Item 1 of 3

Two unusable singe car carriage garages sharing a wall were torn down and replaced with two full sized single car garages with two 383 sqft studio ADU's on top. The property line runs through the middle of the building. We treated this structure as a townhome with a common wall between. 503 Real Estate Photography
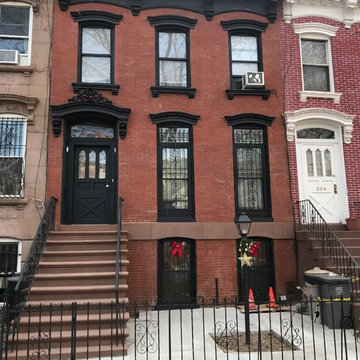
Example of a mid-sized transitional red three-story brick exterior home design in New York
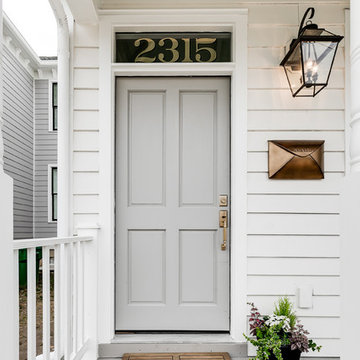
Mick Anders Photography
Example of a mid-sized classic white two-story wood exterior home design in Richmond with a metal roof
Example of a mid-sized classic white two-story wood exterior home design in Richmond with a metal roof
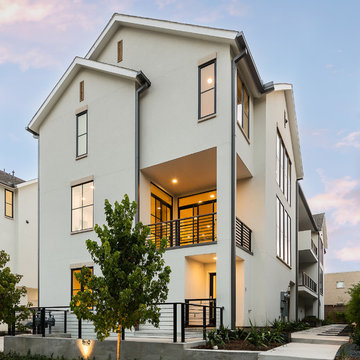
6 Unit Luxury Multi Family Home Development in High End area of Dallas - Uptown
Example of a mid-sized transitional white three-story stucco townhouse exterior design in Dallas with a mixed material roof
Example of a mid-sized transitional white three-story stucco townhouse exterior design in Dallas with a mixed material roof
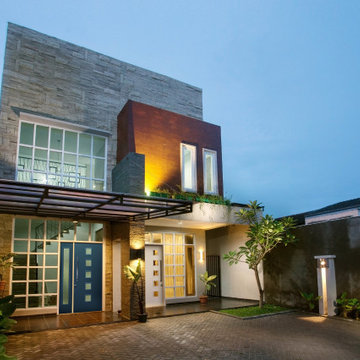
Enhance your modern design with modern doors to match. These 8" square modern doors come in a variety of layouts.
Blue Door: BLS-682-113-5C
White Door: BLS-682-115-5R
Check out more on our website: ELandELWoodProducts.com
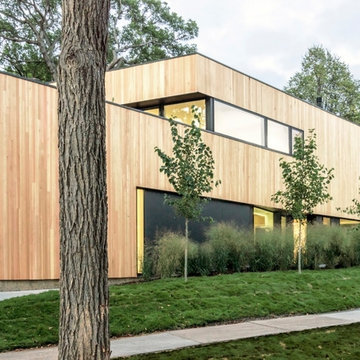
Located in St. Paul, Minnesota, this Nordic-style, heritage home was designed to adapt to a northern climate that annually varies from arctic to tropical. The scarcity of light in winter contrasts with the abundance of light during the summer months. The home’s design strives to capture light in the same way homes in Norway have for generations. To that end, the owners chose Integrity® windows and doors for their unmatched balance of economy, energy performance, durability, low maintenance and modern beauty. Working on a busy corner lot, the challenge of bringing light into the home while maintaining privacy and creating livable indoor and outdoor spaces was a challenge. Integrity windows provided the greatest possible dimensional flexibility to locate and size windows and offered the ability to maximize light, view and privacy.
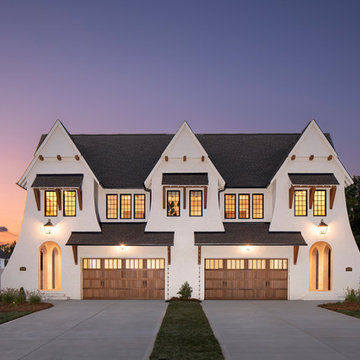
Inspiration for a large transitional white two-story brick exterior home remodel in Charlotte with a shingle roof
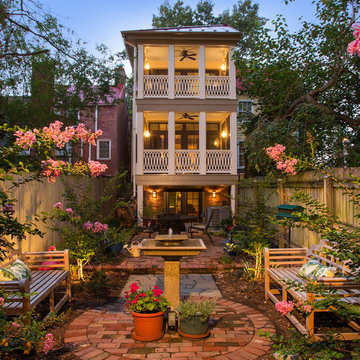
The homeowners' favorite view of the home is from their rear garden at dusk. The porches not only opened up the interior of their home to more light and the outdoors, but also created a peaceful sanctuary, an oasis of calm in a busy town.
Photographer Greg Hadley
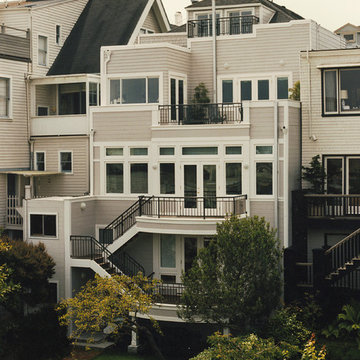
Example of a large transitional beige three-story vinyl townhouse exterior design in San Francisco with a gambrel roof
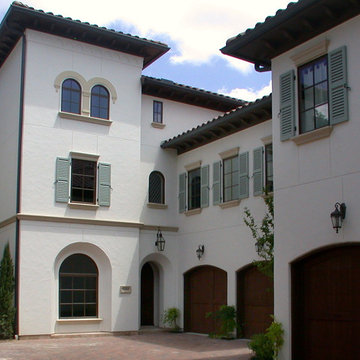
Inspiration for a mediterranean three-story stucco townhouse exterior remodel in Houston with a tile roof
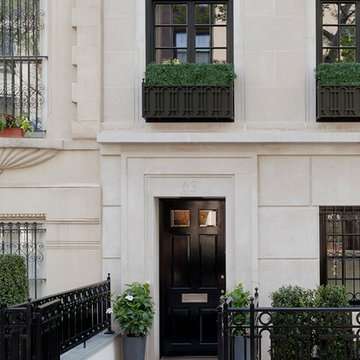
Photography by Rachael Stollar
Traditional beige three-story townhouse exterior idea in New York
Traditional beige three-story townhouse exterior idea in New York
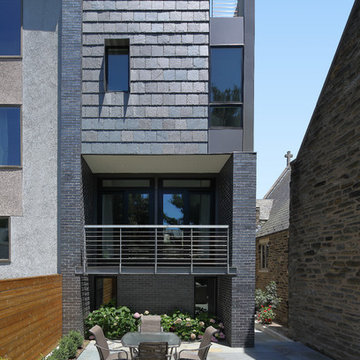
View if the rear facade and Pennsylvania bluestone terrace adjacent to the neighboring stone church.
Design By: RKM Architects
Photo by: Matt Wargo
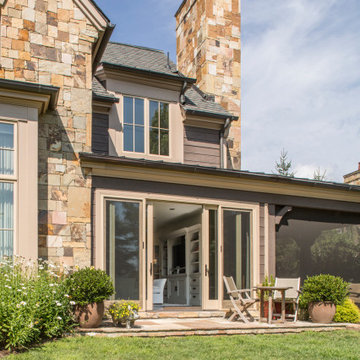
As part of the renovation of this existing townhome, new sliding doors were added out to a new stone patio.
Example of a mid-sized transitional brown two-story stone townhouse exterior design in Other with a shingle roof
Example of a mid-sized transitional brown two-story stone townhouse exterior design in Other with a shingle roof

Prairie Cottage- Florida Cracker inspired 4 square cottage
Small farmhouse brown one-story wood and board and batten exterior home idea in Tampa with a metal roof and a gray roof
Small farmhouse brown one-story wood and board and batten exterior home idea in Tampa with a metal roof and a gray roof
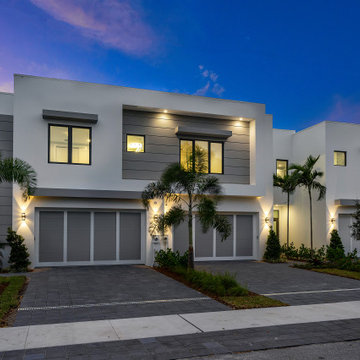
7 On 7th is a luxurious townhome complex in the flourishing enclave of North Palm Trail, just steps from the beaches of Delray.
Each contemporary unit has three bedrooms, three and a half bathrooms, a covered patio, two car garage and private individual pool.
The five interior units offer 2,353 square feet and are booked by the 2,960 square feet end units.
This modern expression of urban architecture and design was conceived by M2 Development and constructed by Marc Julien Homes.
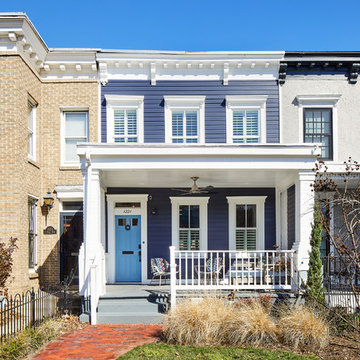
Project Developer Samantha Klickna
https://www.houzz.com/pro/samanthaklickna/samantha-klickna-case-design-remodeling-inc
Photography by Stacy Zarin Goldberg
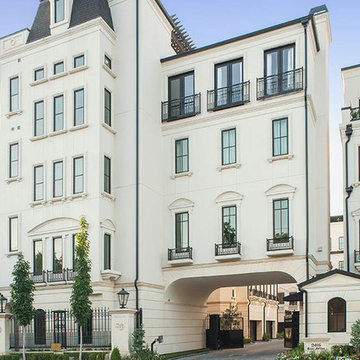
The dramatic resident entry into the development includes a gate house that is guarded for the ultimate lock and leave lifestyle.
Inspiration for a large transitional white three-story concrete townhouse exterior remodel in Houston
Inspiration for a large transitional white three-story concrete townhouse exterior remodel in Houston
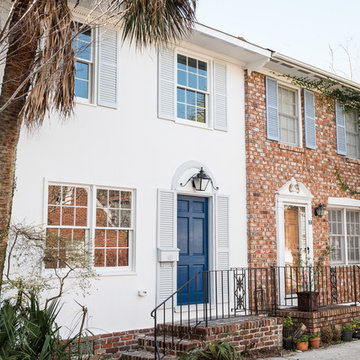
Example of a mid-sized transitional white two-story townhouse exterior design in Charleston
Exterior Home - Tiny House and Townhouse Exterior Ideas
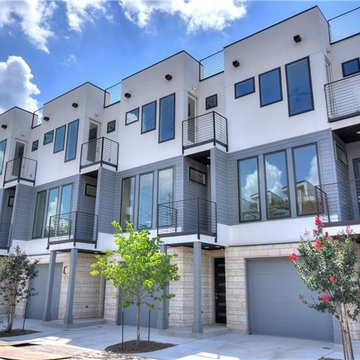
Inspiration for a large contemporary two-story metal exterior home remodel in Austin
3






