Exterior Home with a Black Roof Ideas
Refine by:
Budget
Sort by:Popular Today
61 - 80 of 13,757 photos
Item 1 of 2
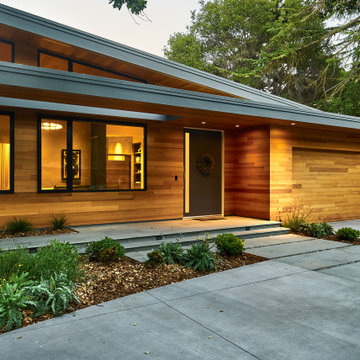
Example of a large mid-century modern brown one-story house exterior design in San Francisco with a shed roof and a black roof
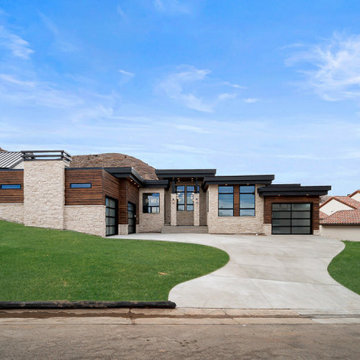
Contemporary mountain home
Large minimalist beige one-story stone exterior home photo in Denver with a black roof
Large minimalist beige one-story stone exterior home photo in Denver with a black roof

Inspiration for a mid-sized farmhouse white one-story concrete fiberboard and board and batten exterior home remodel in Austin with a metal roof and a black roof
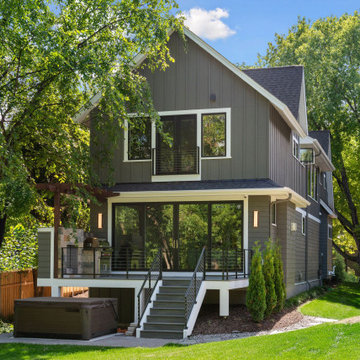
Built by Pillar Homes
Spacecrafting Photographty
Mid-sized modern gray two-story mixed siding house exterior idea in Minneapolis with a shingle roof and a black roof
Mid-sized modern gray two-story mixed siding house exterior idea in Minneapolis with a shingle roof and a black roof
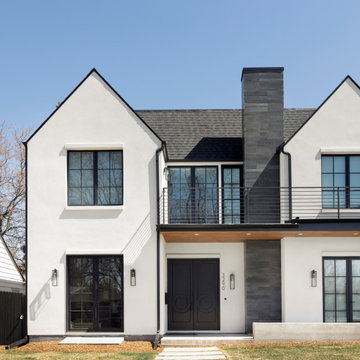
Inspiration for a large eclectic white two-story stucco house exterior remodel in Denver with a black roof
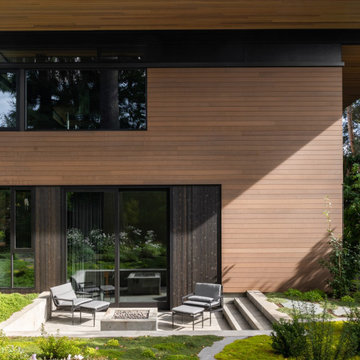
Inspiration for a contemporary three-story wood exterior home remodel in Seattle with a tile roof and a black roof
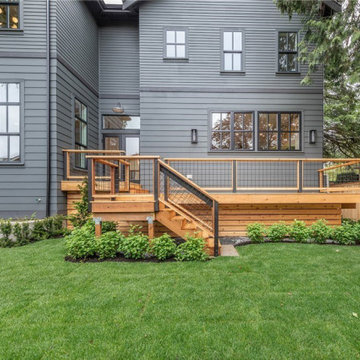
For the siding scope of work at this project we proposed the following labor and materials:
Tyvek House Wrap WRB
James Hardie Cement fiber siding and soffit
Metal flashing at head of windows/doors
Metal Z,H,X trim
Flashing tape
Caulking/spackle/sealant
Galvanized fasteners
Primed white wood trim
All labor, tools, and equipment to complete this scope of work.

Builder: Michels Homes
Interior Design: Talla Skogmo Interior Design
Cabinetry Design: Megan at Michels Homes
Photography: Scott Amundson Photography
Inspiration for a large coastal white two-story mixed siding and shingle exterior home remodel in Minneapolis with a shingle roof and a black roof
Inspiration for a large coastal white two-story mixed siding and shingle exterior home remodel in Minneapolis with a shingle roof and a black roof

Example of a large transitional white house exterior design in Chicago with a black roof and a metal roof
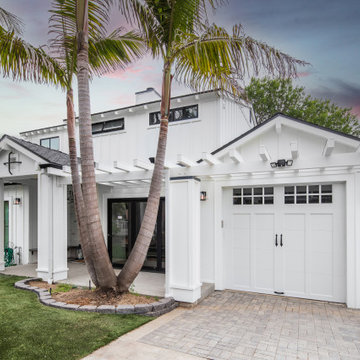
Large country white two-story board and batten exterior home photo in San Diego with a shingle roof and a black roof

Example of a mid-sized 1950s white two-story wood and clapboard house exterior design in Denver with a shed roof, a shingle roof and a black roof
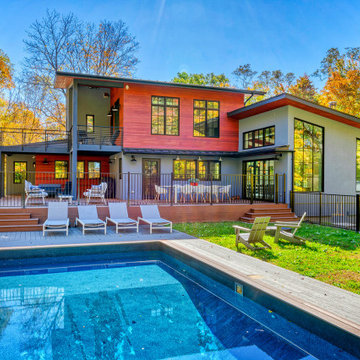
Mid-sized gray two-story stucco house exterior idea in New York with a shed roof, a metal roof and a black roof

The covered porches on the front and back have fans and flow to and from the main living space. There is a powder room accessed through the back porch to accommodate guests after the pool is completed.
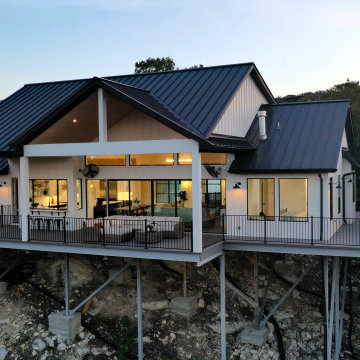
Example of a mid-sized country white one-story concrete fiberboard and board and batten exterior home design in Austin with a metal roof and a black roof
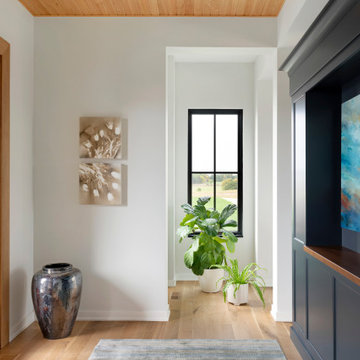
Eye-Land: Named for the expansive white oak savanna views, this beautiful 5,200-square foot family home offers seamless indoor/outdoor living with five bedrooms and three baths, and space for two more bedrooms and a bathroom.
The site posed unique design challenges. The home was ultimately nestled into the hillside, instead of placed on top of the hill, so that it didn’t dominate the dramatic landscape. The openness of the savanna exposes all sides of the house to the public, which required creative use of form and materials. The home’s one-and-a-half story form pays tribute to the site’s farming history. The simplicity of the gable roof puts a modern edge on a traditional form, and the exterior color palette is limited to black tones to strike a stunning contrast to the golden savanna.
The main public spaces have oversized south-facing windows and easy access to an outdoor terrace with views overlooking a protected wetland. The connection to the land is further strengthened by strategically placed windows that allow for views from the kitchen to the driveway and auto court to see visitors approach and children play. There is a formal living room adjacent to the front entry for entertaining and a separate family room that opens to the kitchen for immediate family to gather before and after mealtime.
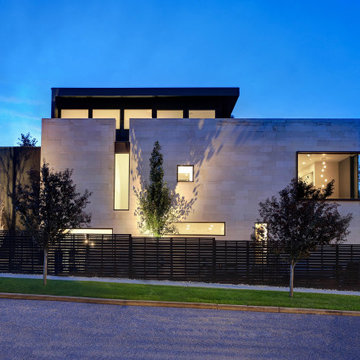
The Shoshone residence is envisioned as a monumental limestone volume that will house an eclectic collection of art and sculpture. The project examines unique lighting conditions throughout the day by utilizing a series of curved light scoops to direct and filter the illumination. These light scoops vary in size and shape in order to materialize a distinct set of experiences throughout the residence. The project rises three stories connecting the ground level neighboring community gardens to the city-wide panorama from the roof deck above. The vertical circulation linking these moments is contained within the largest light scoop monitor.

Large black one-story concrete fiberboard and board and batten exterior home photo in Cedar Rapids with a shingle roof and a black roof
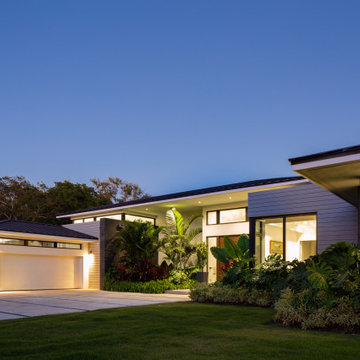
Huge contemporary gray one-story stucco exterior home idea in Miami with a metal roof and a black roof
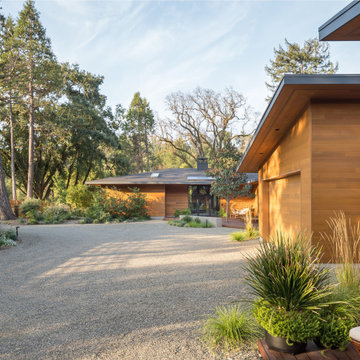
Inspiration for a mid-sized 1960s one-story wood and clapboard house exterior remodel in San Francisco with a hip roof, a shingle roof and a black roof
Exterior Home with a Black Roof Ideas
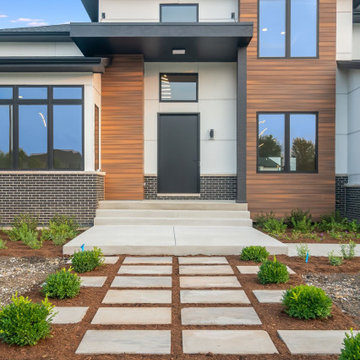
Inspiration for a huge multicolored three-story house exterior remodel in Chicago with a black roof
4





