Exterior Home with a Black Roof Ideas
Refine by:
Budget
Sort by:Popular Today
41 - 60 of 13,757 photos
Item 1 of 2
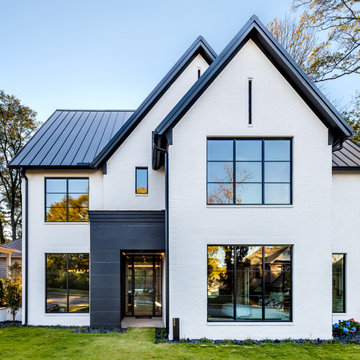
Modern Contrast Exterior
Inspiration for a contemporary white two-story brick exterior home remodel in Other with a metal roof and a black roof
Inspiration for a contemporary white two-story brick exterior home remodel in Other with a metal roof and a black roof

Mid-sized cottage white one-story concrete fiberboard and board and batten exterior home photo in Austin with a metal roof and a black roof

Inspiration for a timeless white two-story mixed siding and clapboard exterior home remodel in Baltimore with a black roof and a shingle roof

The artfully designed Boise Passive House is tucked in a mature neighborhood, surrounded by 1930’s bungalows. The architect made sure to insert the modern 2,000 sqft. home with intention and a nod to the charm of the adjacent homes. Its classic profile gleams from days of old while bringing simplicity and design clarity to the façade.
The 3 bed/2.5 bath home is situated on 3 levels, taking full advantage of the otherwise limited lot. Guests are welcomed into the home through a full-lite entry door, providing natural daylighting to the entry and front of the home. The modest living space persists in expanding its borders through large windows and sliding doors throughout the family home. Intelligent planning, thermally-broken aluminum windows, well-sized overhangs, and Selt external window shades work in tandem to keep the home’s interior temps and systems manageable and within the scope of the stringent PHIUS standards.
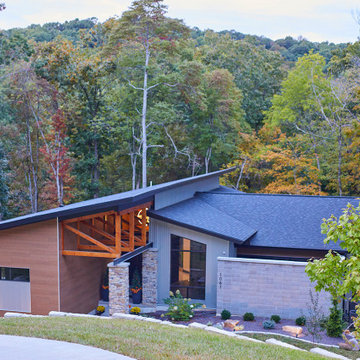
Inspiration for a large 1950s one-story concrete fiberboard house exterior remodel in St Louis with a shed roof, a shingle roof and a black roof

Stephen Allen Photography
Mediterranean exterior home idea in Orlando with a black roof
Mediterranean exterior home idea in Orlando with a black roof
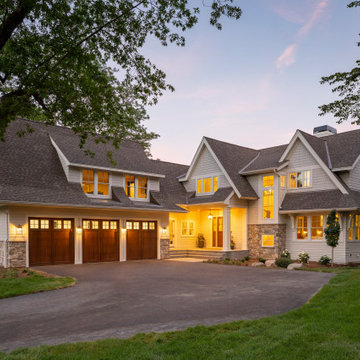
Classic lake home architecture that's open and inviting. Beautiful views up the driveway with all the rooms getting lake views on the southern side (lake).
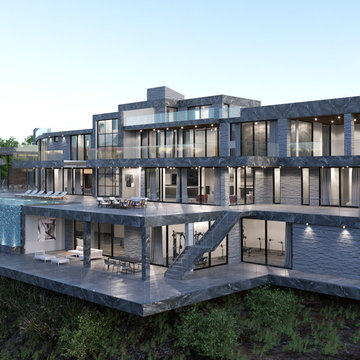
Example of a huge minimalist gray four-story stone exterior home design in Los Angeles with a metal roof and a black roof
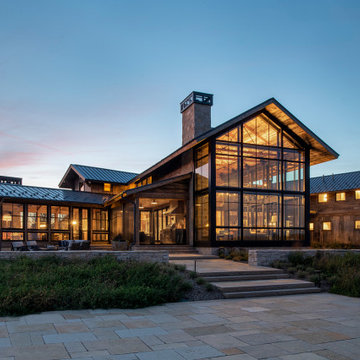
Scott Amundson Photography
Rustic brown two-story wood exterior home idea in Minneapolis with a metal roof and a black roof
Rustic brown two-story wood exterior home idea in Minneapolis with a metal roof and a black roof
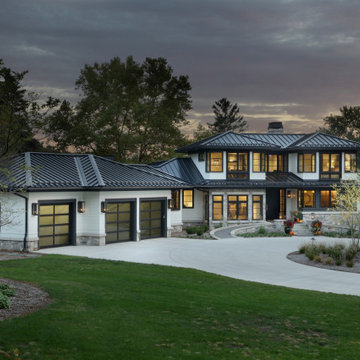
Large trendy white two-story mixed siding house exterior photo in Grand Rapids with a hip roof, a metal roof and a black roof
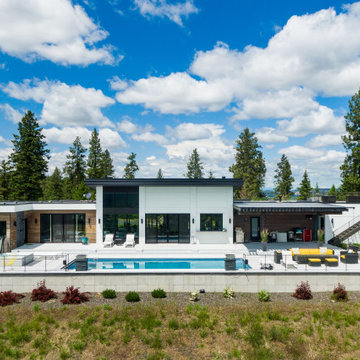
Example of a trendy multicolored two-story mixed siding exterior home design in Other with a metal roof and a black roof
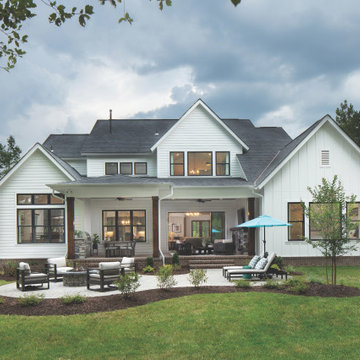
This is an example of the back porch, fire pit, and patio areas.
Huge farmhouse white two-story mixed siding and board and batten house exterior photo in Nashville with a mixed material roof and a black roof
Huge farmhouse white two-story mixed siding and board and batten house exterior photo in Nashville with a mixed material roof and a black roof
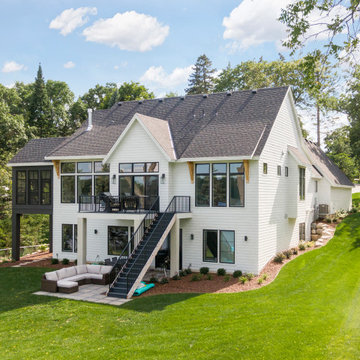
Beautiful rear elevation showing the outdoor living space facing the lake.
Huge beach style white two-story house exterior photo in Minneapolis with a shingle roof and a black roof
Huge beach style white two-story house exterior photo in Minneapolis with a shingle roof and a black roof
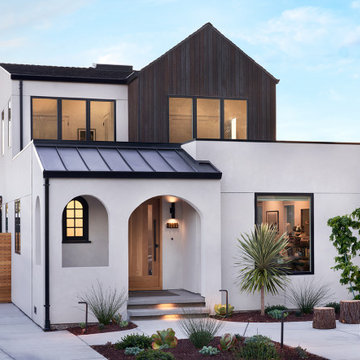
Inspiration for a 1960s white two-story stucco exterior home remodel in San Francisco with a black roof
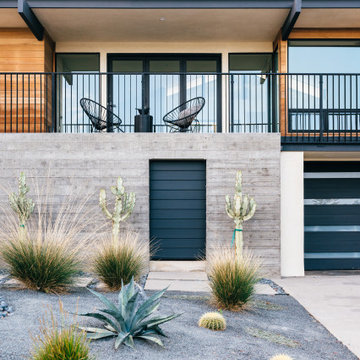
Inspiration for a mid-sized 1960s multicolored two-story house exterior remodel in Orange County with a clipped gable roof, a mixed material roof and a black roof
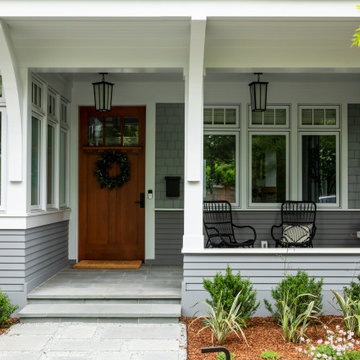
Inspiration for a large cottage gray three-story wood and clapboard house exterior remodel in San Francisco with a black roof
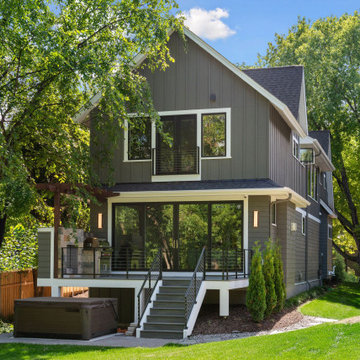
Built by Pillar Homes
Spacecrafting Photographty
Mid-sized modern gray two-story mixed siding house exterior idea in Minneapolis with a shingle roof and a black roof
Mid-sized modern gray two-story mixed siding house exterior idea in Minneapolis with a shingle roof and a black roof
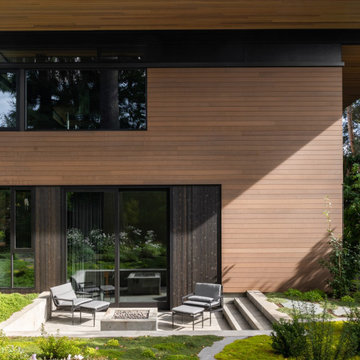
Inspiration for a contemporary three-story wood exterior home remodel in Seattle with a tile roof and a black roof
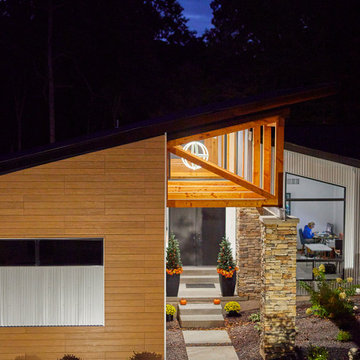
Example of a large mid-century modern one-story concrete fiberboard house exterior design in St Louis with a shed roof, a shingle roof and a black roof
Exterior Home with a Black Roof Ideas
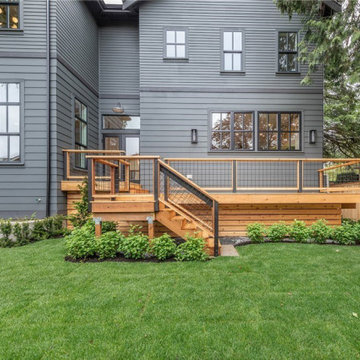
For the siding scope of work at this project we proposed the following labor and materials:
Tyvek House Wrap WRB
James Hardie Cement fiber siding and soffit
Metal flashing at head of windows/doors
Metal Z,H,X trim
Flashing tape
Caulking/spackle/sealant
Galvanized fasteners
Primed white wood trim
All labor, tools, and equipment to complete this scope of work.
3





