Exterior Home with a Black Roof Ideas
Refine by:
Budget
Sort by:Popular Today
21 - 40 of 13,757 photos
Item 1 of 2

FineCraft Contractors, Inc.
Harrison Design
Small modern gray two-story stucco exterior home idea in DC Metro with a metal roof and a black roof
Small modern gray two-story stucco exterior home idea in DC Metro with a metal roof and a black roof

A uniform and cohesive look adds simplicity to the overall aesthetic, supporting the minimalist design. The A5s is Glo’s slimmest profile, allowing for more glass, less frame, and wider sightlines. The concealed hinge creates a clean interior look while also providing a more energy-efficient air-tight window. The increased performance is also seen in the triple pane glazing used in both series. The windows and doors alike provide a larger continuous thermal break, multiple air seals, high-performance spacers, Low-E glass, and argon filled glazing, with U-values as low as 0.20. Energy efficiency and effortless minimalism create a breathtaking Scandinavian-style remodel.

10K designed this new construction home for a family of four who relocated to a serene, tranquil, and heavily wooded lot in Shorewood. Careful siting of the home preserves existing trees, is sympathetic to existing topography and drainage of the site, and maximizes views from gathering spaces and bedrooms to the lake. Simple forms with a bold black exterior finish contrast the light and airy interior spaces and finishes. Sublime moments and connections to nature are created through the use of floor to ceiling windows, long axial sight lines through the house, skylights, a breezeway between buildings, and a variety of spaces for work, play, and relaxation.

Transitional yellow two-story stucco house exterior photo in Chicago with a metal roof and a black roof

A uniform and cohesive look adds simplicity to the overall aesthetic, supporting the minimalist design. The A5s is Glo’s slimmest profile, allowing for more glass, less frame, and wider sightlines. The concealed hinge creates a clean interior look while also providing a more energy-efficient air-tight window. The increased performance is also seen in the triple pane glazing used in both series. The windows and doors alike provide a larger continuous thermal break, multiple air seals, high-performance spacers, Low-E glass, and argon filled glazing, with U-values as low as 0.20. Energy efficiency and effortless minimalism create a breathtaking Scandinavian-style remodel.

Northeast Elevation reveals private deck, dog run, and entry porch overlooking Pier Cove Valley to the north - Bridge House - Fenneville, Michigan - Lake Michigan, Saugutuck, Michigan, Douglas Michigan - HAUS | Architecture For Modern Lifestyles

Huge farmhouse white three-story mixed siding and board and batten exterior home idea in Denver with a metal roof and a black roof
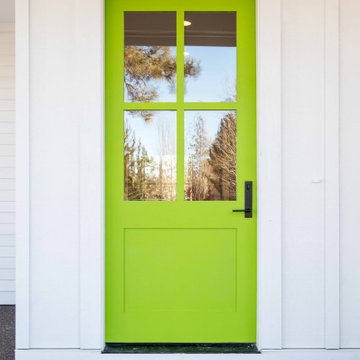
Example of a large country white two-story mixed siding and board and batten exterior home design in Other with a mixed material roof and a black roof
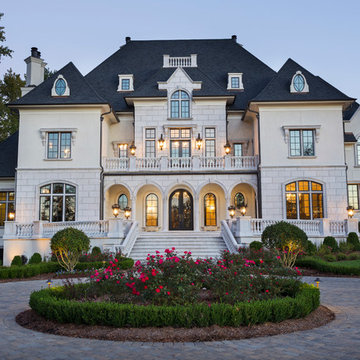
Refresh your entire exterior with custom insulated glass windows and an ornate door with intricate scrollwork. Each panel and detail is handcrafted to suit your unique motif and style.
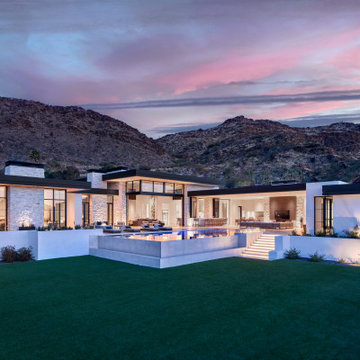
The residence's prominent black fascia and divided light fenestrations live in stark contrast to the white plaster on this exquisite mountainside home.
Project // Ebony and Ivory
Paradise Valley, Arizona
Architecture: Drewett Works
Builder: Bedbrock Developers
Interiors: Mara Interior Design - Mara Green
Landscape: Bedbrock Developers
Photography: Werner Segarra
Limestone walls: Solstice Stone
https://www.drewettworks.com/ebony-and-ivory/

Replacing the existing gray vinyl siding with fresh, white fiber cement panels gave the exterior a big lift. The vertical orientation of the board-and-batten profile and sleek black aluminum-clad replacement windows come a long way in creating the contemporary exterior. The updated front entry completes the modern makeover with its chunky overhang, gray-painted slab door, single-panel sidelight, and vertical stainless mail slot and house numbers.

Large farmhouse white one-story concrete fiberboard and board and batten exterior home photo in Denver with a mixed material roof and a black roof
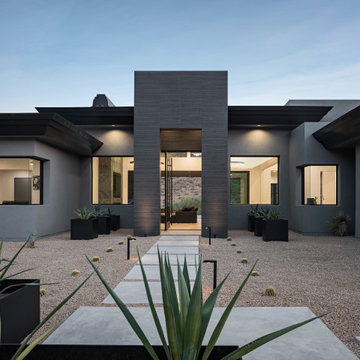
Outdoor living space with amazing views
Example of a large minimalist gray one-story stucco exterior home design in Phoenix with a mixed material roof and a black roof
Example of a large minimalist gray one-story stucco exterior home design in Phoenix with a mixed material roof and a black roof

Example of a mid-sized 1960s one-story wood and clapboard house exterior design in San Francisco with a hip roof, a shingle roof and a black roof
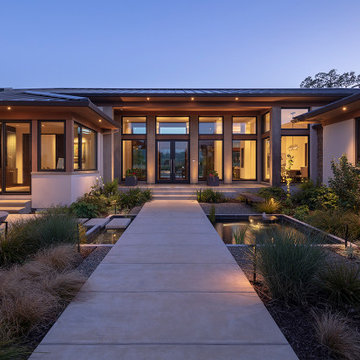
Front Entry
Inspiration for a contemporary beige one-story stucco house exterior remodel in San Francisco with a hip roof, a metal roof and a black roof
Inspiration for a contemporary beige one-story stucco house exterior remodel in San Francisco with a hip roof, a metal roof and a black roof

Front elevation closeup modern prairie style lava rock landscape native plants and cactus 3-car garage
Inspiration for a modern white one-story stucco house exterior remodel in Salt Lake City with a hip roof, a tile roof and a black roof
Inspiration for a modern white one-story stucco house exterior remodel in Salt Lake City with a hip roof, a tile roof and a black roof

1960s gray one-story concrete fiberboard and clapboard house exterior photo in Minneapolis with a hip roof, a shingle roof and a black roof

Lakeside Exterior with Rustic wood siding, plenty of windows, stone landscaping, and boathouse with deck.
Large transitional brown split-level wood and board and batten exterior home photo in Minneapolis with a mixed material roof and a black roof
Large transitional brown split-level wood and board and batten exterior home photo in Minneapolis with a mixed material roof and a black roof

modern farmhouse exterior; white painted brick with wood accents
Mid-sized country white three-story brick and board and batten exterior home photo in Other with a mixed material roof and a black roof
Mid-sized country white three-story brick and board and batten exterior home photo in Other with a mixed material roof and a black roof
Exterior Home with a Black Roof Ideas
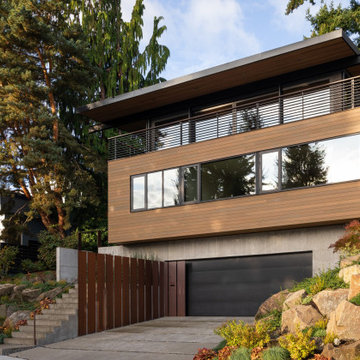
Example of a trendy three-story wood exterior home design in Seattle with a tile roof and a black roof
2





