Family Room with a Bar and a Ribbon Fireplace Ideas
Refine by:
Budget
Sort by:Popular Today
1 - 20 of 262 photos
Item 1 of 3

Open Concept Great Room with Custom Sectional and Custom Fireplace
Inspiration for a large contemporary open concept light wood floor and beige floor family room remodel in Las Vegas with a bar, white walls, a stone fireplace, a wall-mounted tv and a ribbon fireplace
Inspiration for a large contemporary open concept light wood floor and beige floor family room remodel in Las Vegas with a bar, white walls, a stone fireplace, a wall-mounted tv and a ribbon fireplace

Photos by Whitney Kamman
Large mountain style open concept dark wood floor and brown floor family room photo in Other with a bar, a ribbon fireplace, a stone fireplace, a wall-mounted tv and gray walls
Large mountain style open concept dark wood floor and brown floor family room photo in Other with a bar, a ribbon fireplace, a stone fireplace, a wall-mounted tv and gray walls

Mid-sized mountain style open concept medium tone wood floor and gray floor family room photo in Denver with white walls, a ribbon fireplace, a tile fireplace, a wall-mounted tv and a bar

Ric Stovall
Inspiration for a huge rustic open concept light wood floor family room remodel in Denver with beige walls, a metal fireplace, a wall-mounted tv, a bar and a ribbon fireplace
Inspiration for a huge rustic open concept light wood floor family room remodel in Denver with beige walls, a metal fireplace, a wall-mounted tv, a bar and a ribbon fireplace

Photography: Jason Stemple
Family room - large transitional enclosed medium tone wood floor and brown floor family room idea in Charleston with a bar, white walls, a ribbon fireplace, a tile fireplace and a wall-mounted tv
Family room - large transitional enclosed medium tone wood floor and brown floor family room idea in Charleston with a bar, white walls, a ribbon fireplace, a tile fireplace and a wall-mounted tv

Jeri Koegel
Inspiration for a large contemporary open concept light wood floor family room remodel in Orange County with a ribbon fireplace, a concrete fireplace, a bar, white walls and a wall-mounted tv
Inspiration for a large contemporary open concept light wood floor family room remodel in Orange County with a ribbon fireplace, a concrete fireplace, a bar, white walls and a wall-mounted tv
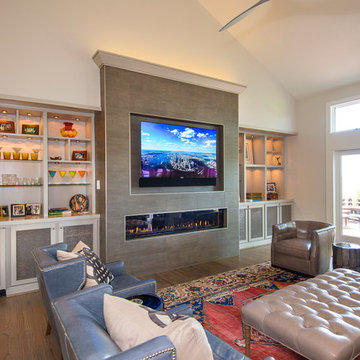
Photography: Jason Stemple
Inspiration for a large transitional enclosed medium tone wood floor and brown floor family room remodel in Charleston with a bar, white walls, a ribbon fireplace, a tile fireplace and a wall-mounted tv
Inspiration for a large transitional enclosed medium tone wood floor and brown floor family room remodel in Charleston with a bar, white walls, a ribbon fireplace, a tile fireplace and a wall-mounted tv

Example of a mid-sized 1950s open concept porcelain tile and white floor family room design in Houston with a bar, white walls, a ribbon fireplace, a brick fireplace and a tv stand
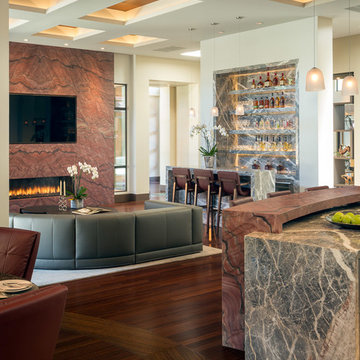
Scott Hargis Photography
Open concept kitchen, nook, and family room. Substantial waterfall edge details at the islands. Custom leather seating in a rich burgundy.
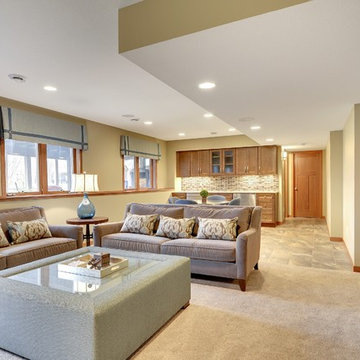
Interior Design by: Sarah Bernardy Design, LLC
Remodel by: Thorson Homes, MN
Photography by: Jesse Angell from Space Crafting Architectural Photography & Video

Architectural and Inerior Design: Highmark Builders, Inc. - Photo: Spacecrafting Photography
Family room - huge traditional open concept carpeted family room idea in Minneapolis with a bar, multicolored walls, a wall-mounted tv, a ribbon fireplace and a stone fireplace
Family room - huge traditional open concept carpeted family room idea in Minneapolis with a bar, multicolored walls, a wall-mounted tv, a ribbon fireplace and a stone fireplace
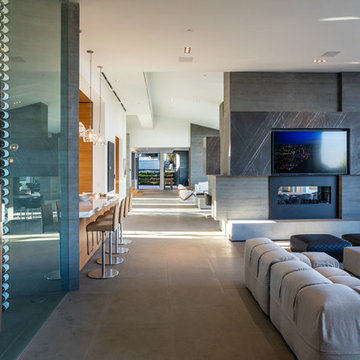
Large trendy open concept concrete floor and gray floor family room photo in Los Angeles with a bar, white walls, a ribbon fireplace, a concrete fireplace and a wall-mounted tv
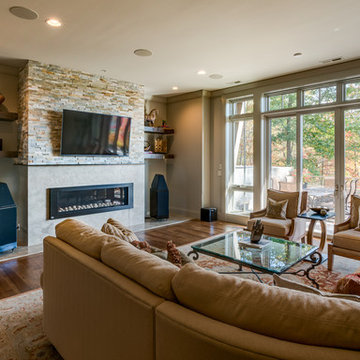
Interior Designer: Allard & Roberts Interior Design, Inc
Builder: Dan Collins, Glennwood Custom Builders
Architect: Con Dameron, The Architectural Practice
Photography: Kevin Meechan
Cabinetry: Advance Cabinetry
Countertops & Fireplaces: Mountain Marble & Granite
Window Treatments: Blinds & Designs
Tiles: Horizon Tile & Crossville Tile
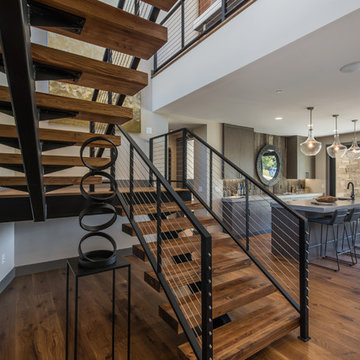
Inspiration for a large rustic open concept medium tone wood floor and brown floor family room remodel in Salt Lake City with a bar, beige walls, a ribbon fireplace, a metal fireplace and a wall-mounted tv
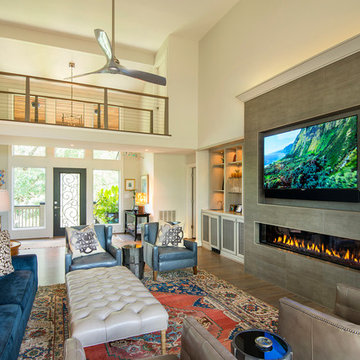
Photography: Jason Stemple
Large transitional enclosed medium tone wood floor and brown floor family room photo in Charleston with a bar, white walls, a ribbon fireplace, a tile fireplace and a wall-mounted tv
Large transitional enclosed medium tone wood floor and brown floor family room photo in Charleston with a bar, white walls, a ribbon fireplace, a tile fireplace and a wall-mounted tv
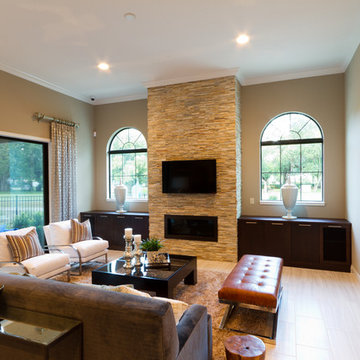
Photographer: Steven Rumplik
Example of a large tuscan open concept porcelain tile family room design in Orlando with a bar, brown walls, a ribbon fireplace, a stone fireplace and a wall-mounted tv
Example of a large tuscan open concept porcelain tile family room design in Orlando with a bar, brown walls, a ribbon fireplace, a stone fireplace and a wall-mounted tv
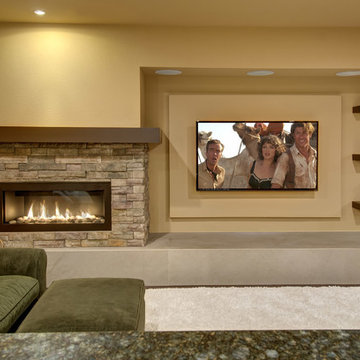
Home theater with floating shelves and gas fireplace. ©Finished Basement Company
Example of a mid-sized transitional open concept dark wood floor and brown floor family room design in Denver with a bar, beige walls, a ribbon fireplace, a stone fireplace and a wall-mounted tv
Example of a mid-sized transitional open concept dark wood floor and brown floor family room design in Denver with a bar, beige walls, a ribbon fireplace, a stone fireplace and a wall-mounted tv
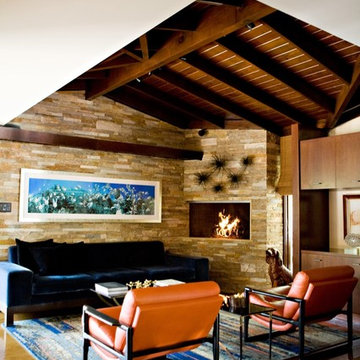
Rachel Thurston
Family room - mid-sized 1960s open concept medium tone wood floor and brown floor family room idea in Los Angeles with a stone fireplace, a bar, beige walls, a ribbon fireplace and no tv
Family room - mid-sized 1960s open concept medium tone wood floor and brown floor family room idea in Los Angeles with a stone fireplace, a bar, beige walls, a ribbon fireplace and no tv
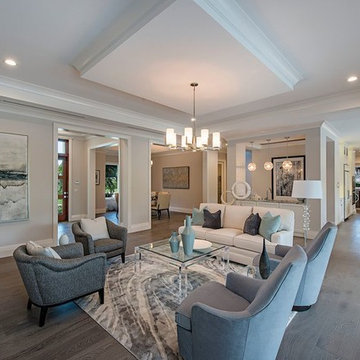
Private, single-family home custom designed by Lotus Architecture, Inc. of Naples, FL. Visit our website to check out all of our exquisite SWFL home designs.
Family Room with a Bar and a Ribbon Fireplace Ideas
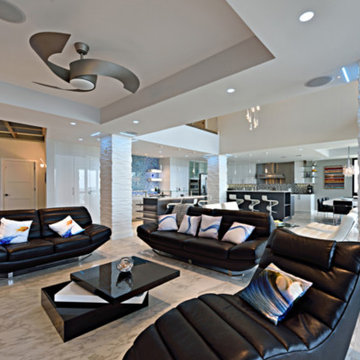
If there is a God of architecture he was smiling when this large oceanfront contemporary home was conceived in built.
Located in Treasure Island, The Sand Castle Capital of the world, our modern, majestic masterpiece is a turtle friendly beacon of beauty and brilliance. This award-winning home design includes a three-story glass staircase, six sets of folding glass window walls to the ocean, custom artistic lighting and custom cabinetry and millwork galore. What an inspiration it has been for JS. Company to be selected to build this exceptional one-of-a-kind luxury home.
Contemporary, Tampa Flordia
DSA
1





