Family Room with a Tile Fireplace Ideas
Refine by:
Budget
Sort by:Popular Today
141 - 160 of 12,162 photos
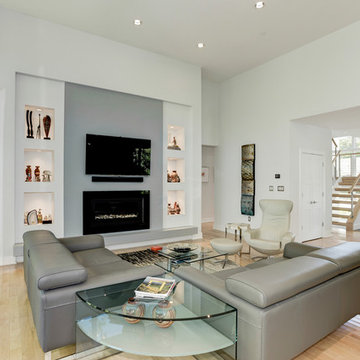
Example of a mid-sized trendy open concept light wood floor family room design in DC Metro with gray walls, a standard fireplace, a tile fireplace and a wall-mounted tv
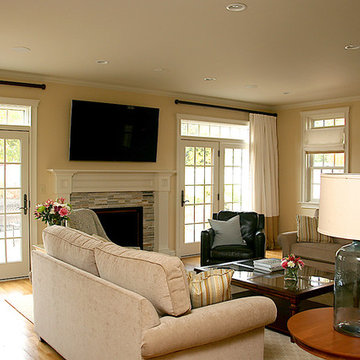
This large family room offers lots of seating for the many family gatherings held here. In addition to the main furniture grouping, there are additional chairs next to the buffet and at the desk that can be brought into the group.

This 3000 SF farmhouse features four bedrooms and three baths over two floors. A first floor study can be used as a fifth bedroom. Open concept plan features beautiful kitchen with breakfast area and great room with fireplace. Butler's pantry leads to separate dining room. Upstairs, large master suite features a recessed ceiling and custom barn door leading to the marble master bath.
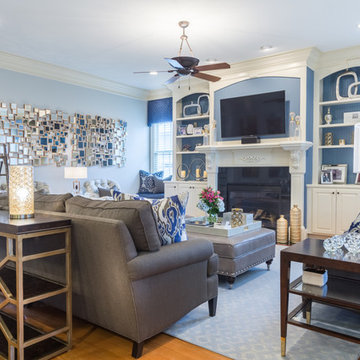
Inspiration for a large transitional open concept medium tone wood floor and brown floor family room remodel in Raleigh with blue walls, a standard fireplace, a tile fireplace and a wall-mounted tv
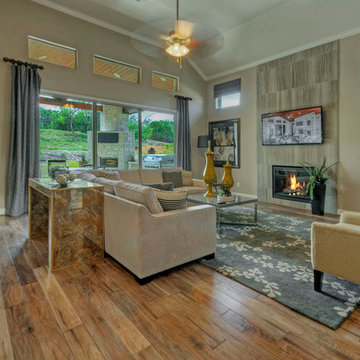
Open Family Room with Tile Fireplace to ceiling. Gray rug centered in room. Light furnishings floating in room.
Huge trendy open concept medium tone wood floor family room photo in Austin with gray walls, a standard fireplace, a tile fireplace and a wall-mounted tv
Huge trendy open concept medium tone wood floor family room photo in Austin with gray walls, a standard fireplace, a tile fireplace and a wall-mounted tv
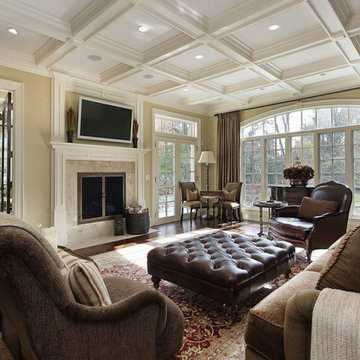
Example of a large classic open concept dark wood floor family room design in Houston with beige walls, a standard fireplace, a tile fireplace and a wall-mounted tv
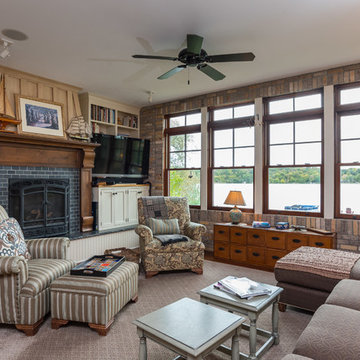
Living Room
Family room library - farmhouse family room library idea in Minneapolis with a standard fireplace, a tile fireplace and a tv stand
Family room library - farmhouse family room library idea in Minneapolis with a standard fireplace, a tile fireplace and a tv stand
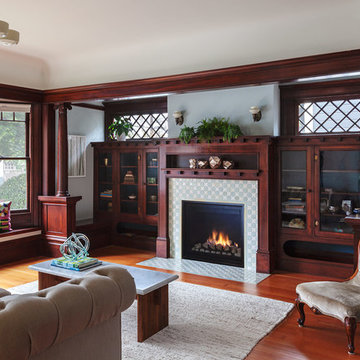
Photo By: Michele Lee Wilson
Elegant medium tone wood floor family room library photo in San Francisco with blue walls, a standard fireplace and a tile fireplace
Elegant medium tone wood floor family room library photo in San Francisco with blue walls, a standard fireplace and a tile fireplace
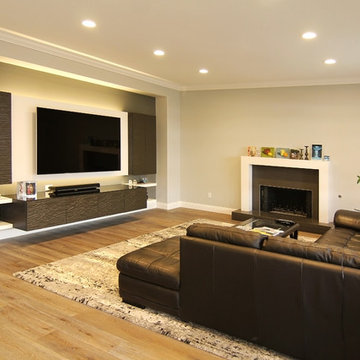
In this contemporary design, our client had already picked wood flooring and wanted us to work around it. We accomplished this through the use of wood-veneer lacquer cabinets and white lacquer cabinets. Theses cabinets were placed to create a contrast in colors. The hanging lights above the island help add to this effect. This theme continued into the family room's interior furniture, cabinets, and fireplace. The 3-D textured cabinets had lighting which made both those cabinets and the flat-screen more apparent.
Soho Kitchen Studio
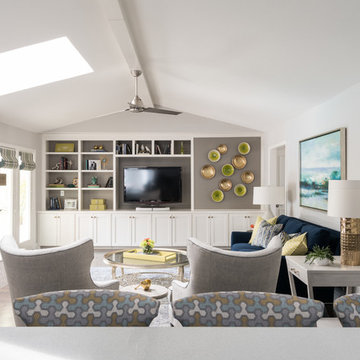
Michael Hunter Photography
Family room - large traditional open concept medium tone wood floor and brown floor family room idea in Dallas with gray walls, a standard fireplace, a tile fireplace and a media wall
Family room - large traditional open concept medium tone wood floor and brown floor family room idea in Dallas with gray walls, a standard fireplace, a tile fireplace and a media wall
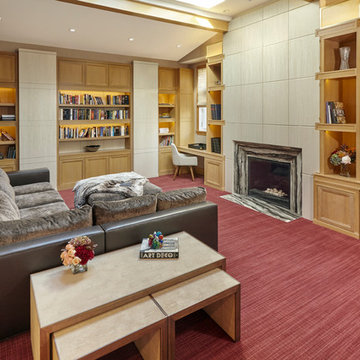
©Amy Braswell
Family room - transitional carpeted and red floor family room idea in Chicago with beige walls, a standard fireplace and a tile fireplace
Family room - transitional carpeted and red floor family room idea in Chicago with beige walls, a standard fireplace and a tile fireplace
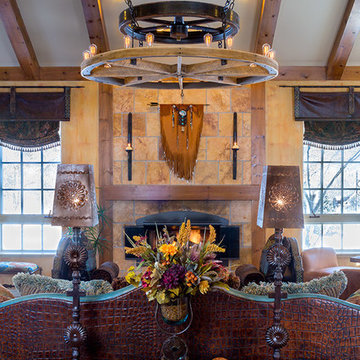
The vaulted space with cypress wood box beams creates a warm backdrop for the light fixture of salvaged foundry molds. Leather seating by Massoud.
Michael A. Foley Photography
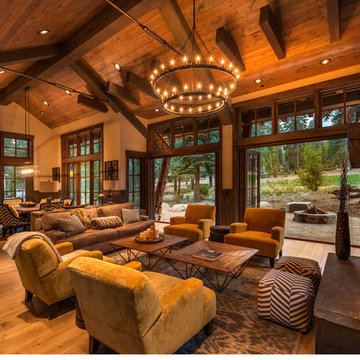
© Vance Fox Photography
Family room - mid-sized rustic open concept medium tone wood floor family room idea in Sacramento with beige walls, a standard fireplace, a tile fireplace and no tv
Family room - mid-sized rustic open concept medium tone wood floor family room idea in Sacramento with beige walls, a standard fireplace, a tile fireplace and no tv
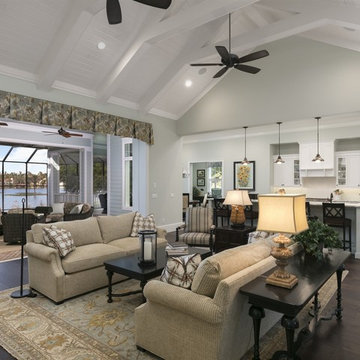
4 beds 5 baths 4,447 sqft
RARE FIND! NEW HIGH-TECH, LAKE FRONT CONSTRUCTION ON HIGHLY DESIRABLE WINDERMERE CHAIN OF LAKES. This unique home site offers the opportunity to enjoy lakefront living on a private cove with the beauty and ambiance of a classic "Old Florida" home. With 150 feet of lake frontage, this is a very private lot with spacious grounds, gorgeous landscaping, and mature oaks. This acre plus parcel offers the beauty of the Butler Chain, no HOA, and turn key convenience. High-tech smart house amenities and the designer furnishings are included. Natural light defines the family area featuring wide plank hickory hardwood flooring, gas fireplace, tongue and groove ceilings, and a rear wall of disappearing glass opening to the covered lanai. The gourmet kitchen features a Wolf cooktop, Sub-Zero refrigerator, and Bosch dishwasher, exotic granite counter tops, a walk in pantry, and custom built cabinetry. The office features wood beamed ceilings. With an emphasis on Florida living the large covered lanai with summer kitchen, complete with Viking grill, fridge, and stone gas fireplace, overlook the sparkling salt system pool and cascading spa with sparkling lake views and dock with lift. The private master suite and luxurious master bath include granite vanities, a vessel tub, and walk in shower. Energy saving and organic with 6-zone HVAC system and Nest thermostats, low E double paned windows, tankless hot water heaters, spray foam insulation, whole house generator, and security with cameras. Property can be gated.
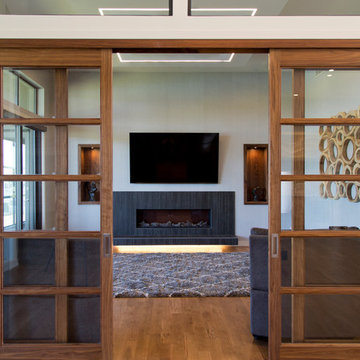
Mid-sized trendy enclosed medium tone wood floor and brown floor family room photo in Kansas City with beige walls, a ribbon fireplace, a tile fireplace and a wall-mounted tv
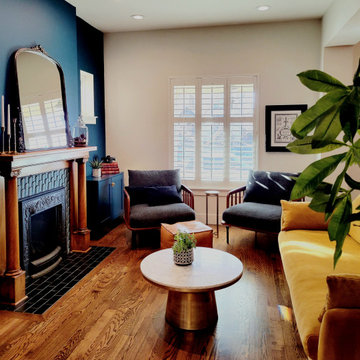
This Victorian city home was completely renovated with classic modern updates for an eclectic, luxe and swanky vibe. We kept the fireplace mantle but added new art deco tile, victorian insert face and metallic floor tile. We added floating shelves and painted the whole wall peacock blue to bring out the beauty of the original stained glass windows. The modern mustard velvet sofa and cage chairs added just the right balance
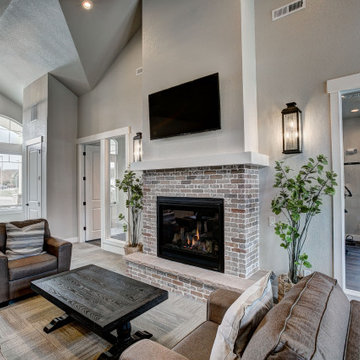
Inspiration for a mid-sized eclectic open concept dark wood floor and brown floor family room remodel in Denver with a bar, gray walls, a standard fireplace, a tile fireplace and a media wall
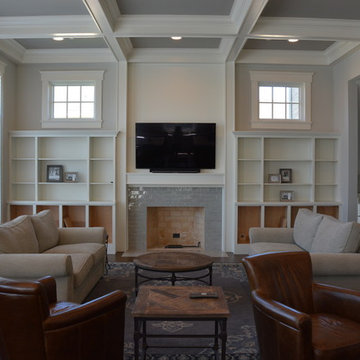
A true "Craftsman" style complete with a marvelous front porch and true Craftsman trim detailing throughout!
Family room - large craftsman open concept medium tone wood floor family room idea in Chicago with gray walls, a standard fireplace, a tile fireplace and a wall-mounted tv
Family room - large craftsman open concept medium tone wood floor family room idea in Chicago with gray walls, a standard fireplace, a tile fireplace and a wall-mounted tv
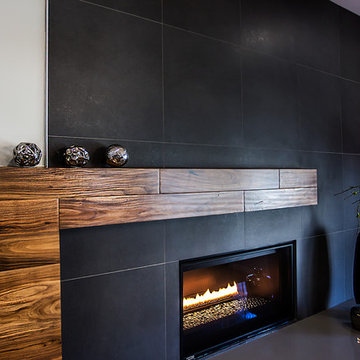
Family Room Renovation Project by VMAX in Richmond, VA
Inspiration for a mid-sized 1950s open concept medium tone wood floor family room remodel in Richmond with gray walls, a standard fireplace and a tile fireplace
Inspiration for a mid-sized 1950s open concept medium tone wood floor family room remodel in Richmond with gray walls, a standard fireplace and a tile fireplace
Family Room with a Tile Fireplace Ideas
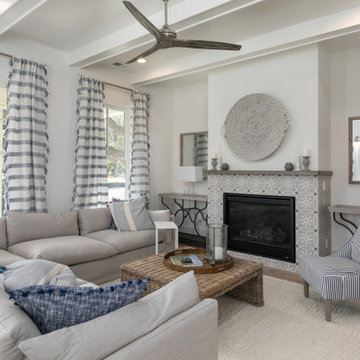
Inspiration for a coastal exposed beam family room remodel in Charleston with white walls and a tile fireplace
8





