All Fireplace Surrounds Family Room with Pink Walls Ideas
Refine by:
Budget
Sort by:Popular Today
1 - 20 of 89 photos
Item 1 of 3
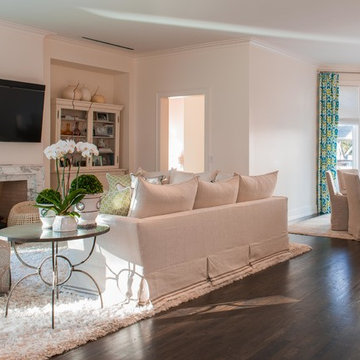
View of Keeping Room and Breakfast Nook.
Photography by Michael Hunter Photography.
Example of a large transitional open concept dark wood floor and brown floor family room design in Dallas with pink walls, a standard fireplace, a stone fireplace and a wall-mounted tv
Example of a large transitional open concept dark wood floor and brown floor family room design in Dallas with pink walls, a standard fireplace, a stone fireplace and a wall-mounted tv
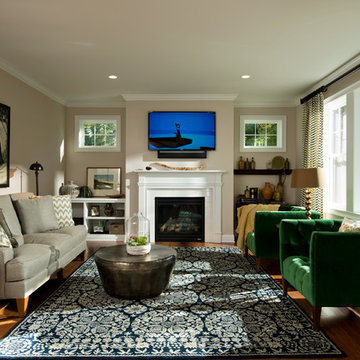
Inspiration for a mid-sized timeless open concept medium tone wood floor family room remodel in Boston with pink walls, a standard fireplace, a stone fireplace and a wall-mounted tv
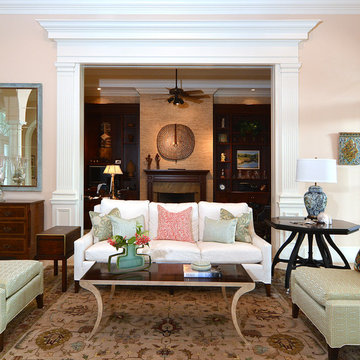
Family room - large transitional open concept family room idea in Miami with pink walls, a standard fireplace and a wood fireplace surround
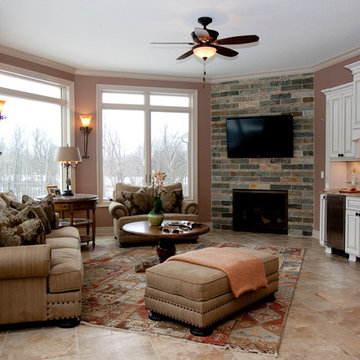
Example of a mid-sized transitional enclosed ceramic tile and beige floor family room design in Cleveland with a bar, pink walls, a corner fireplace, a brick fireplace and a wall-mounted tv
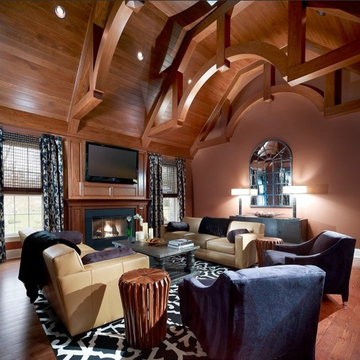
Roeder Design Group, Inc.,
Elizabeth Roeder,
Don Pearse Photographers
Inspiration for a large eclectic medium tone wood floor family room remodel in Philadelphia with a standard fireplace, a stone fireplace, a wall-mounted tv and pink walls
Inspiration for a large eclectic medium tone wood floor family room remodel in Philadelphia with a standard fireplace, a stone fireplace, a wall-mounted tv and pink walls
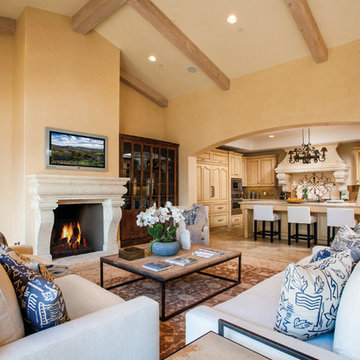
Example of a farmhouse open concept limestone floor family room design in Orange County with pink walls, a standard fireplace, a concrete fireplace and a media wall
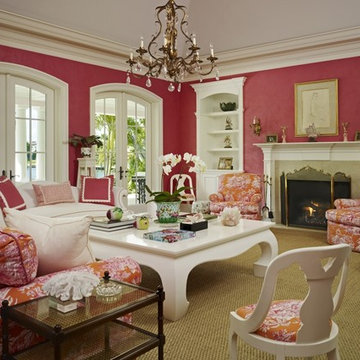
Inspiration for a timeless family room remodel in Miami with a standard fireplace, a stone fireplace and pink walls
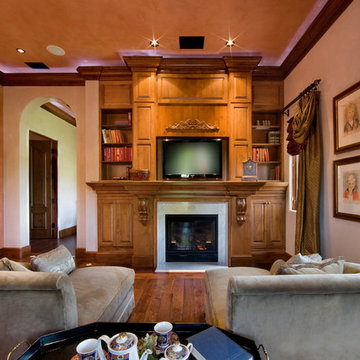
Example of a small tuscan enclosed medium tone wood floor family room design in Orlando with pink walls, a two-sided fireplace, a stone fireplace and a media wall
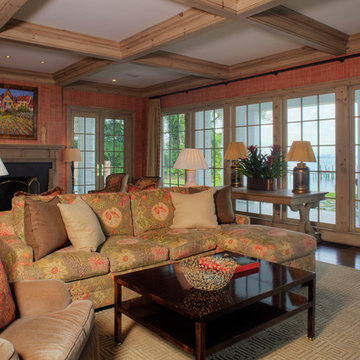
Morales Construction Company is one of Northeast Florida’s most respected general contractors, and has been listed by The Jacksonville Business Journal as being among Jacksonville’s 25 largest contractors, fastest growing companies and the No. 1 Custom Home Builder in the First Coast area.
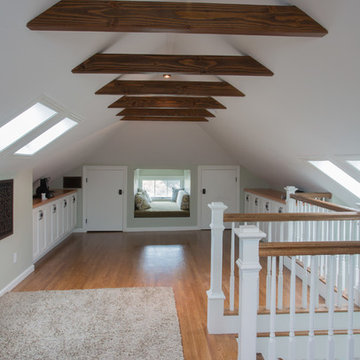
Initially, we were tasked with improving the façade of this grand old Colonial Revival home. We researched the period and local details so that new work would be appropriate and seamless. The project included new front stairs and trellis, a reconfigured front entry to bring it back to its original state, rebuilding of the driveway, and new landscaping. We later did a full interior remodel to bring back the original beauty of the home and expand into the attic.
Photography by Philip Kaake.
https://saikleyarchitects.com/portfolio/colonial-grand-stair-attic/
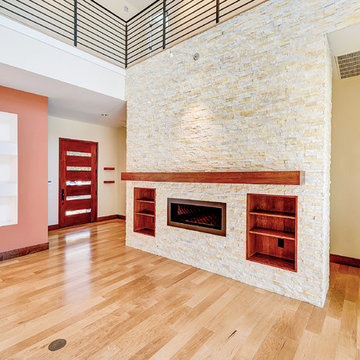
Imagery Intelligence
Inspiration for a modern medium tone wood floor family room remodel in Dallas with a standard fireplace, a stone fireplace and pink walls
Inspiration for a modern medium tone wood floor family room remodel in Dallas with a standard fireplace, a stone fireplace and pink walls
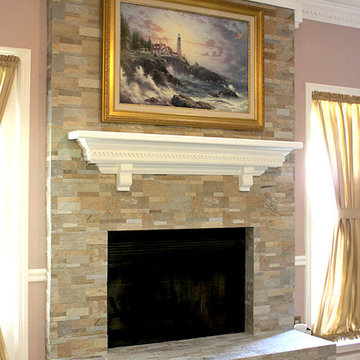
Becky Briscoe Photographer
Large transitional open concept dark wood floor family room photo in Other with pink walls, a standard fireplace and a tile fireplace
Large transitional open concept dark wood floor family room photo in Other with pink walls, a standard fireplace and a tile fireplace
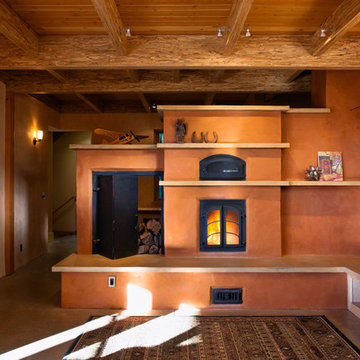
At the far end of the great room sits the hearth, with built-in seating. Plaster walls and the exposed wood ceiling add texture and warmth to the open space.
Photography ©Edward Caldwell
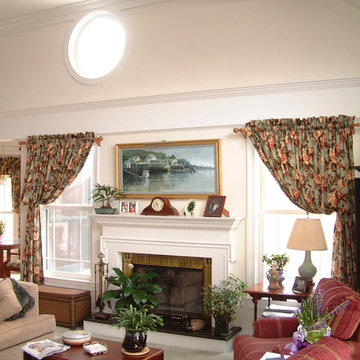
Traditional den and family room
Example of a mid-sized classic open concept carpeted family room library design in Other with pink walls, a standard fireplace, a metal fireplace and a tv stand
Example of a mid-sized classic open concept carpeted family room library design in Other with pink walls, a standard fireplace, a metal fireplace and a tv stand
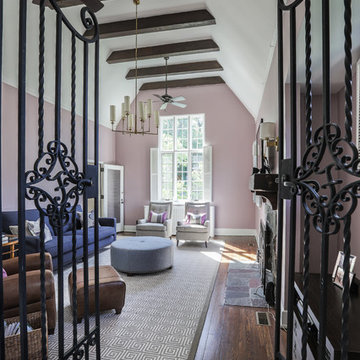
Andy Foster Photography
Inspiration for a mid-sized transitional enclosed dark wood floor and brown floor family room remodel in Los Angeles with pink walls, a standard fireplace, a stone fireplace and a wall-mounted tv
Inspiration for a mid-sized transitional enclosed dark wood floor and brown floor family room remodel in Los Angeles with pink walls, a standard fireplace, a stone fireplace and a wall-mounted tv
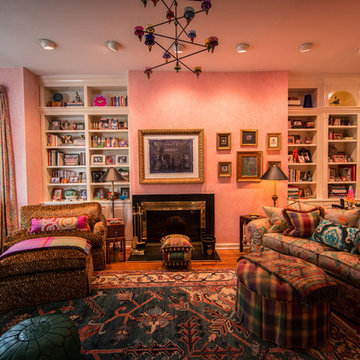
Inspiration for a large eclectic enclosed medium tone wood floor family room library remodel in DC Metro with pink walls, a standard fireplace and a stone fireplace
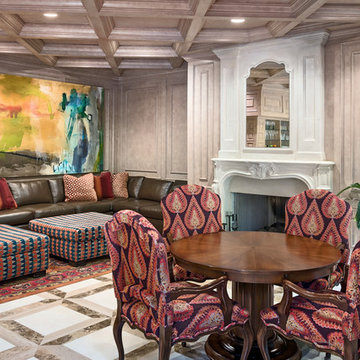
Traditional family room featuring a cast stone fireplace, coffered ceiling and wall paneling.
Inspiration for a large timeless open concept marble floor and multicolored floor game room remodel in Omaha with pink walls, a standard fireplace, a stone fireplace and no tv
Inspiration for a large timeless open concept marble floor and multicolored floor game room remodel in Omaha with pink walls, a standard fireplace, a stone fireplace and no tv
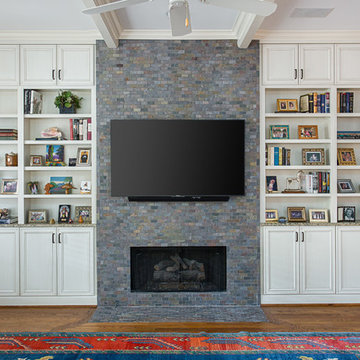
Master Bathroom
Cabinetry: KitchenCraft Integra, Chelsea door style w/ 5-piece drawer fronts, Maple in Millstone painted finish
Hardware: Top Knobs Grace Pull 3-3/4" in polished chrome
Countertops: Cambria Laneshaw quartz, 3cm w/ splashette
Sinks: Toto Rendevous undercounter lavatory in cotton
Plumbing Fixtures and accessories: Brizo Charlotte collection, polished chrome
Tub: Jason Forma Collection freestanding tub w/ AirMasseur in white
Tile: Daltile Volume 1.0 collection 12x12 in sonic white as main flooring material, Largo collection 3x6 in white as main shower/tub surround tile, Fashion Glass Accents collection in Illumini Umber as accent tile, River Pebbles in Chenille White as shower floor material
Bar and Fireplace
Cabinetry: KitchenCraft Integra, Chatham door style w/ 5-piece drawer fronts, Maple in Millstone finish
Hardware: Amerock Padma pull in antique rust, matching Inspirations knob on small pull out in bar
Countertops: Caesarstone Collarada Drift, 3cm
Sink: Blanco Stellar Bar Bowl
Faucet: Blanco Napa Bar Faucet in stainless
Backsplash tile: Daltile Crema Marfil Oval Mosaic, polished
Fireplace tile: Daltile Slate Indian Multicolor Natural Cleft in brick joint mosaic
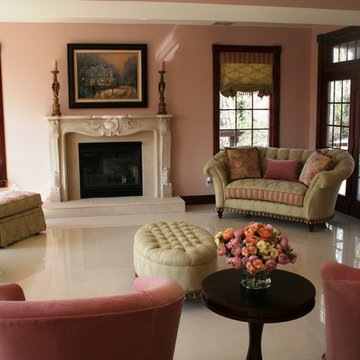
Inspiration for a large timeless open concept marble floor family room remodel in Miami with pink walls, a standard fireplace, a stone fireplace and a wall-mounted tv
All Fireplace Surrounds Family Room with Pink Walls Ideas
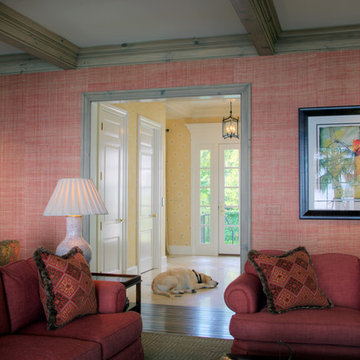
Morales Construction Company is one of Northeast Florida’s most respected general contractors, and has been listed by The Jacksonville Business Journal as being among Jacksonville’s 25 largest contractors, fastest growing companies and the No. 1 Custom Home Builder in the First Coast area.
1





