Farmhouse Living Space Ideas
Refine by:
Budget
Sort by:Popular Today
161 - 180 of 2,495 photos
Item 1 of 3
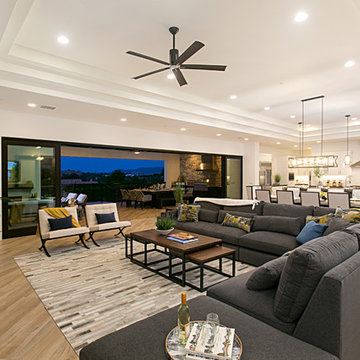
Family room - huge farmhouse open concept porcelain tile and beige floor family room idea in San Diego with gray walls, a ribbon fireplace, a metal fireplace and a wall-mounted tv
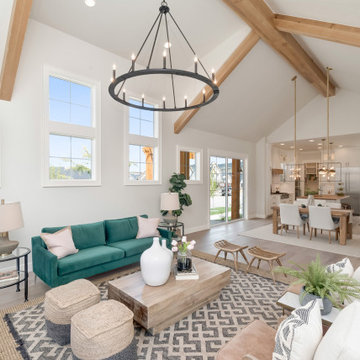
Living room - large cottage open concept light wood floor and beige floor living room idea in Boise with gray walls, a standard fireplace, a stone fireplace and no tv
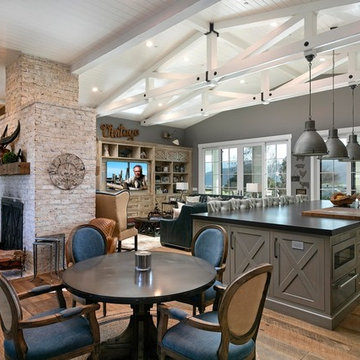
Large farmhouse open concept light wood floor and beige floor family room photo in Orange County with gray walls, a two-sided fireplace, a brick fireplace and a media wall
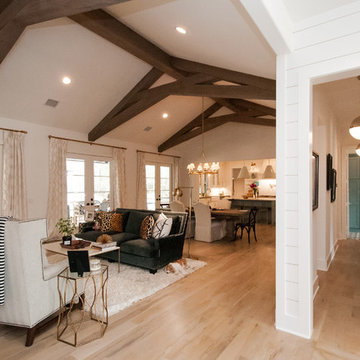
Inspiration for a large country formal and open concept light wood floor and beige floor living room remodel in Houston with white walls, a standard fireplace, a wood fireplace surround and no tv
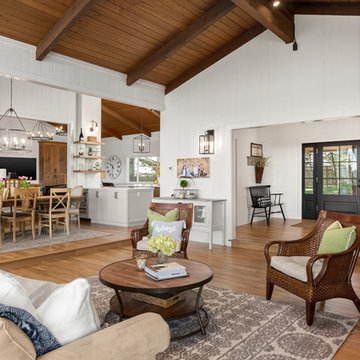
Cottage open concept light wood floor and beige floor living room photo in Portland with white walls, a standard fireplace and a brick fireplace
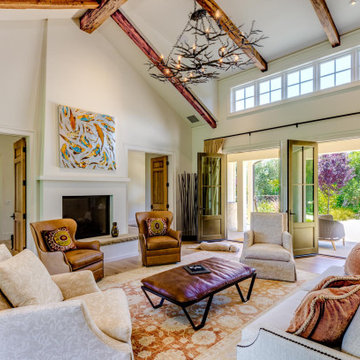
This quintessential Sonoma farmhouse is in a vineyard on a storied 4.5-acre property, with a stone barn that dates back to 1896. The site is less than a mile from the historic central plaza and remains a small working farm with orchards and an olive grove. The new residence is a modern reinterpretation of the farmhouse vernacular, open to its surroundings from all sides. Care was taken to site the house to capture both morning and afternoon light throughout the year and minimize disturbance to the established vineyard. In each room of this single-story home, French doors replace windows, which create breezeways through the house. An extensive wrap-around porch anchors the house to the land and frames views in all directions. Organic material choices further reinforce the connection between the home and its surroundings. A mix of wood clapboard and shingle, seamed metal roofing, and stone wall accents ensure the new structure harmonizes with the late 18th-century structures.
Collaborators:
General Contractor: Landers Curry Inc.
Landscape Design: The Land Collaborative
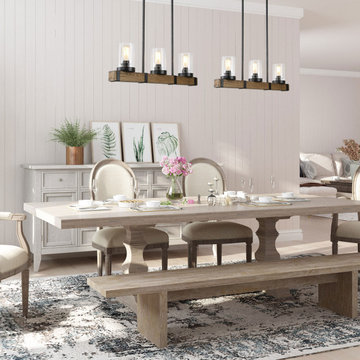
This piece features three lights with seeded glass shades attached to a single bar. It is suitable farmhouse perfection for Indoor Lighting including Dinning room, Living Room, Kitchen, Loft, Basement, Cafe, Bar, Club, Restaurant, Library and so on.
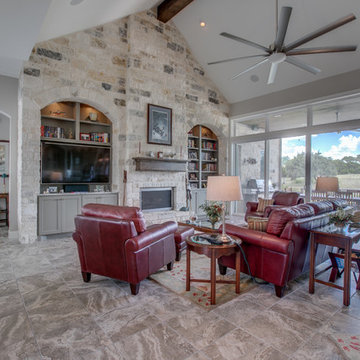
Inspiration for a mid-sized farmhouse formal and open concept porcelain tile and beige floor living room remodel in Austin with gray walls, a ribbon fireplace, a metal fireplace and a media wall
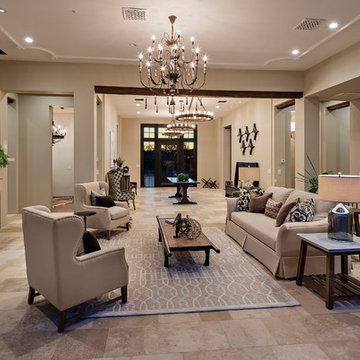
Inspiration for a huge farmhouse formal and open concept travertine floor and beige floor living room remodel in Phoenix with beige walls, a standard fireplace, a stone fireplace and no tv
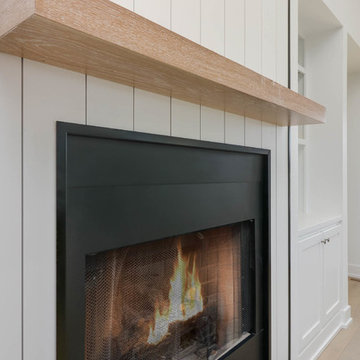
Family room - mid-sized country open concept light wood floor and beige floor family room idea in Grand Rapids with white walls, a standard fireplace, a wood fireplace surround and no tv
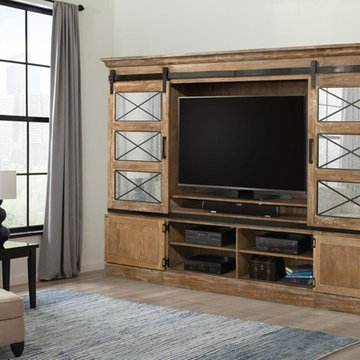
Parker-House-Annapolis-Sliding-Door-Entertainment-127W-X19DX-82-H
This Annapolis Wall is a modern take on a Traditional Entertainment Center. Incorporating Romantic Antiqued mirrors into the sliding barn doors softens the strong lines and rustic finish. This wall seamlessly disguises and displays any home entertainment system.
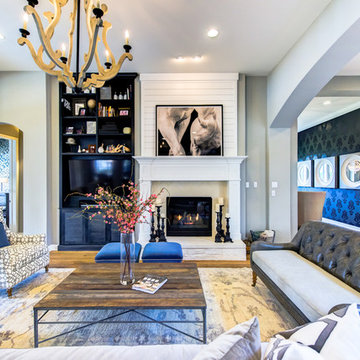
Inspiration for a large cottage open concept and formal medium tone wood floor and beige floor living room remodel in Austin with gray walls, a standard fireplace, a tile fireplace and a media wall
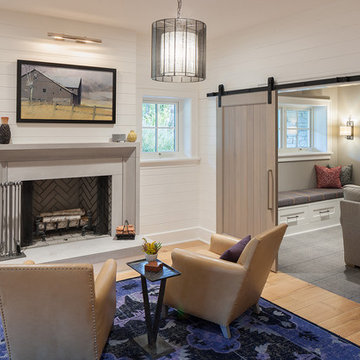
Nestled in the countryside and designed to accommodate a multi-generational family, this custom compound boasts a nearly 5,000 square foot main residence, an infinity pool with luscious landscaping, a guest and pool house as well as a pole barn. The spacious, yet cozy flow of the main residence fits perfectly with the farmhouse style exterior. The gourmet kitchen with separate bakery kitchen offers built-in banquette seating for casual dining and is open to a cozy dining room for more formal meals enjoyed in front of the wood-burning fireplace. Completing the main level is a library, mudroom and living room with rustic accents throughout. The upper level features a grand master suite, a guest bedroom with dressing room, a laundry room as well as a sizable home office. The lower level has a fireside sitting room that opens to the media and exercise rooms by custom-built sliding barn doors. The quaint guest house has a living room, dining room and full kitchen, plus an upper level with two bedrooms and a full bath, as well as a wrap-around porch overlooking the infinity edge pool and picturesque landscaping of the estate.
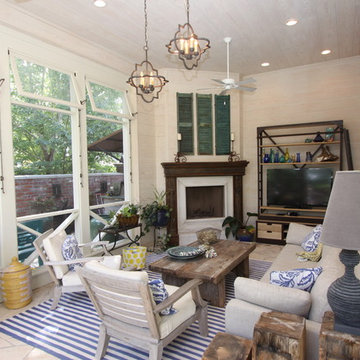
Sunroom - mid-sized cottage beige floor sunroom idea in New Orleans with a corner fireplace, a wood fireplace surround and a standard ceiling
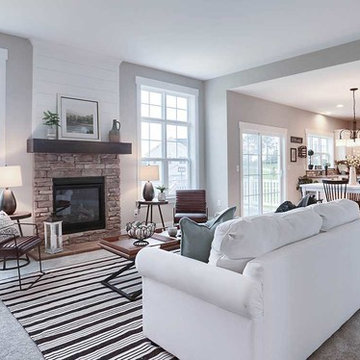
This 2-story home with inviting front porch includes a 3-car garage and mudroom entry complete with convenient built-in lockers. Stylish hardwood flooring in the foyer extends to the dining room, kitchen, and breakfast area. To the front of the home a formal living room is adjacent to the dining room with elegant tray ceiling and craftsman style wainscoting and chair rail. A butler’s pantry off of the dining area leads to the kitchen and breakfast area. The well-appointed kitchen features quartz countertops with tile backsplash, stainless steel appliances, attractive cabinetry and a spacious pantry. The sunny breakfast area provides access to the deck and back yard via sliding glass doors. The great room is open to the breakfast area and kitchen and includes a gas fireplace featuring stone surround and shiplap detail. Also on the 1st floor is a study with coffered ceiling. The 2nd floor boasts a spacious raised rec room and a convenient laundry room in addition to 4 bedrooms and 3 full baths. The owner’s suite with tray ceiling in the bedroom, includes a private bathroom with tray ceiling, quartz vanity tops, a freestanding tub, and a 5’ tile shower.

Inspiration for a mid-sized country open concept light wood floor, beige floor, coffered ceiling and wood wall living room remodel in Los Angeles with white walls, a standard fireplace, a wood fireplace surround and a wall-mounted tv

The 2 story great room in our cottonwood provides an amazing view and plenty of natural light. This room features a massive floor to ceiling reclaimed wood fireplace and a large wagon wheel light fixture.
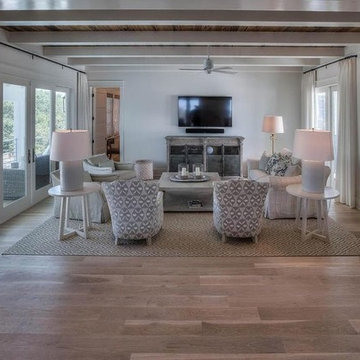
Inspiration for a mid-sized country formal and open concept light wood floor and beige floor living room remodel in Miami with white walls, no fireplace and a wall-mounted tv
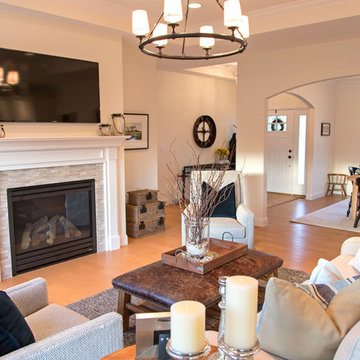
The wonderfully decorated family room and kitchen of a new Sycamore plan home by Nelson Builders.
Example of a mid-sized farmhouse open concept light wood floor and beige floor family room design in Chicago with white walls, a standard fireplace, a tile fireplace and a wall-mounted tv
Example of a mid-sized farmhouse open concept light wood floor and beige floor family room design in Chicago with white walls, a standard fireplace, a tile fireplace and a wall-mounted tv
Farmhouse Living Space Ideas
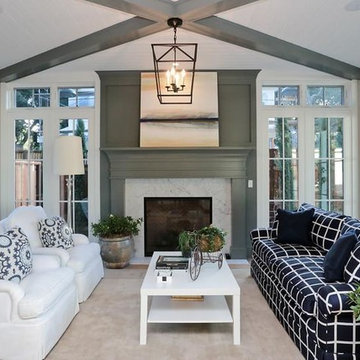
The inspiration for this room was the glassed in sunrooms you often find back east. This room has floor to ceiling glass on 3 sides to make it an inviting room even during winter.
9









