Formal Living Space with a Stacked Stone Fireplace Ideas
Refine by:
Budget
Sort by:Popular Today
1 - 20 of 469 photos
Item 1 of 3
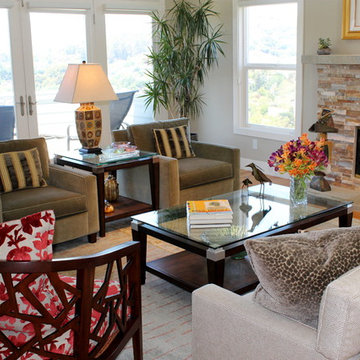
Inspiration for a large transitional open concept and formal light wood floor, multicolored floor and vaulted ceiling living room remodel in San Francisco with white walls, a standard fireplace, no tv and a stacked stone fireplace

Luxury Vinyl Plank flooring from Pergo: Ballard Oak • Cabinetry by Aspect: Maple Tundra • Media Center tops & shelves from Shiloh: Poplar Harbor & Stratus

A master class in modern contemporary design is on display in Ocala, Florida. Six-hundred square feet of River-Recovered® Pecky Cypress 5-1/4” fill the ceilings and walls. The River-Recovered® Pecky Cypress is tastefully accented with a coat of white paint. The dining and outdoor lounge displays a 415 square feet of Midnight Heart Cypress 5-1/4” feature walls. Goodwin Company River-Recovered® Heart Cypress warms you up throughout the home. As you walk up the stairs guided by antique Heart Cypress handrails you are presented with a stunning Pecky Cypress feature wall with a chevron pattern design.
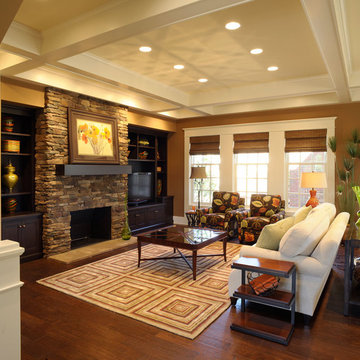
Living room - traditional formal and open concept coffered ceiling living room idea in Columbus with brown walls, a standard fireplace, a stacked stone fireplace and a media wall
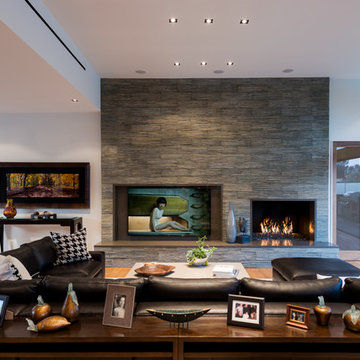
Wallace Ridge Beverly Hills luxury home living room stacked stone fireplace. William MacCollum.
Inspiration for a huge contemporary formal and open concept light wood floor, beige floor and tray ceiling living room remodel in Los Angeles with white walls, a standard fireplace, a stacked stone fireplace and a concealed tv
Inspiration for a huge contemporary formal and open concept light wood floor, beige floor and tray ceiling living room remodel in Los Angeles with white walls, a standard fireplace, a stacked stone fireplace and a concealed tv

Living Room - Open area great for entertaining and staying in with the family.
Living room - large farmhouse formal and open concept dark wood floor, brown floor and vaulted ceiling living room idea in Salt Lake City with white walls, a standard fireplace, a stacked stone fireplace and a tv stand
Living room - large farmhouse formal and open concept dark wood floor, brown floor and vaulted ceiling living room idea in Salt Lake City with white walls, a standard fireplace, a stacked stone fireplace and a tv stand
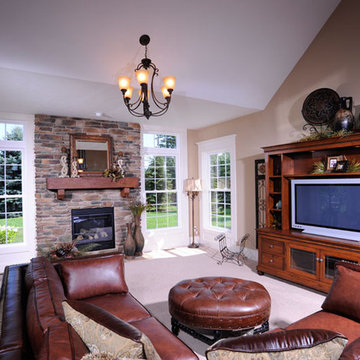
Example of a mountain style formal and open concept carpeted, beige floor and coffered ceiling living room design with beige walls, a standard fireplace, a stacked stone fireplace and a tv stand

Walker Road Great Falls, Virginia modern family home living room with stacked stone fireplace. Photo by William MacCollum.
Living room - large contemporary formal and open concept porcelain tile, gray floor and tray ceiling living room idea in DC Metro with white walls, a standard fireplace, a stacked stone fireplace and a wall-mounted tv
Living room - large contemporary formal and open concept porcelain tile, gray floor and tray ceiling living room idea in DC Metro with white walls, a standard fireplace, a stacked stone fireplace and a wall-mounted tv

H2D transformed this Mercer Island home into a light filled place to enjoy family, friends and the outdoors. The waterfront home had sweeping views of the lake which were obstructed with the original chopped up floor plan. The goal for the renovation was to open up the main floor to create a great room feel between the sitting room, kitchen, dining and living spaces. A new kitchen was designed for the space with warm toned VG fir shaker style cabinets, reclaimed beamed ceiling, expansive island, and large accordion doors out to the deck. The kitchen and dining room are oriented to take advantage of the waterfront views. Other newly remodeled spaces on the main floor include: entry, mudroom, laundry, pantry, and powder. The remodel of the second floor consisted of combining the existing rooms to create a dedicated master suite with bedroom, large spa-like bathroom, and walk in closet.
Photo: Image Arts Photography
Design: H2D Architecture + Design
www.h2darchitects.com
Construction: Thomas Jacobson Construction
Interior Design: Gary Henderson Interiors
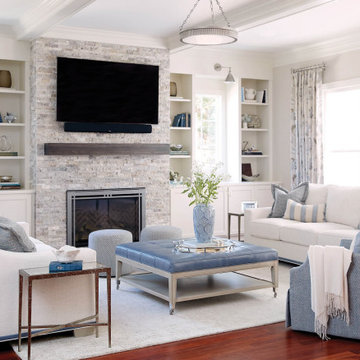
Large trendy formal and open concept medium tone wood floor, brown floor and exposed beam living room photo in Raleigh with beige walls, a standard fireplace and a stacked stone fireplace
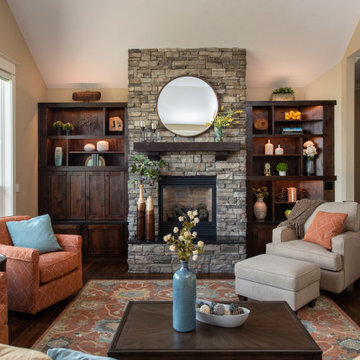
Living room - mid-sized transitional formal and open concept dark wood floor and brown floor living room idea in Seattle with beige walls, a standard fireplace and a stacked stone fireplace
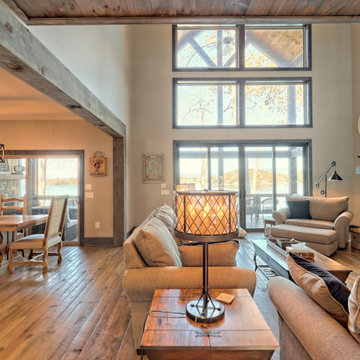
This gorgeous lake home sits right on the water's edge. It features a harmonious blend of rustic and and modern elements, including a rough-sawn pine floor, gray stained cabinetry, and accents of shiplap and tongue and groove throughout.
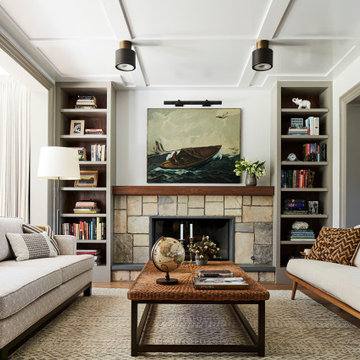
Mid-sized beach style formal coffered ceiling living room photo in Los Angeles with white walls, a standard fireplace, a stacked stone fireplace and no tv
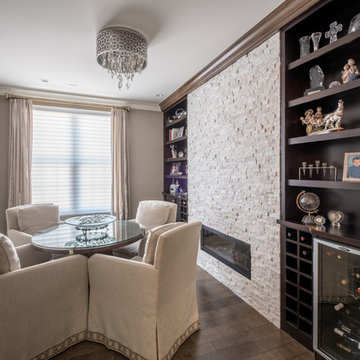
Acre 6 Commercial Media
Small transitional formal and enclosed dark wood floor and brown floor living room photo in Detroit with beige walls, a standard fireplace and a stacked stone fireplace
Small transitional formal and enclosed dark wood floor and brown floor living room photo in Detroit with beige walls, a standard fireplace and a stacked stone fireplace
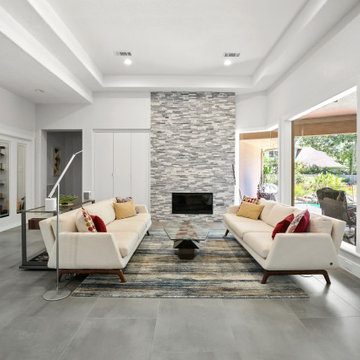
Chic, streamlined, luxury textures and materials, bright, welcoming....we could go on and on about this amazing home! We overhauled this interior into a contemporary dream! Chrome Delta fixtures, custom cabinetry, beautiful field tiles by Eleganza throughout the open areas, and custom-built glass stair rail by Ironwood all come together to transform this home.
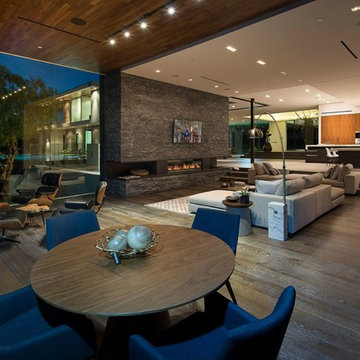
Benedict Canyon Beverly Hills luxury home modern open plan family room & kitchen. Photo by William MacCollum.
Living room - huge modern formal and loft-style medium tone wood floor, beige floor and tray ceiling living room idea in Los Angeles with multicolored walls, a standard fireplace, a stacked stone fireplace and a wall-mounted tv
Living room - huge modern formal and loft-style medium tone wood floor, beige floor and tray ceiling living room idea in Los Angeles with multicolored walls, a standard fireplace, a stacked stone fireplace and a wall-mounted tv

Example of a mid-sized cottage formal and open concept vinyl floor, black floor and wainscoting living room design in Other with black walls, a standard fireplace, a stacked stone fireplace and a wall-mounted tv
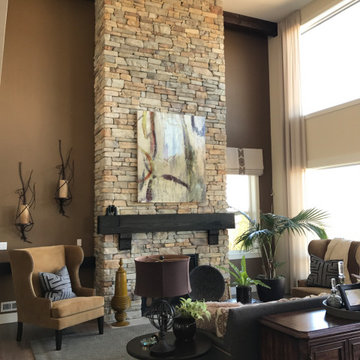
Floor to ceiling stone fireplace with corbel mounted mantel.
Example of a large classic formal and open concept medium tone wood floor, beige floor and exposed beam living room design in Seattle with brown walls, a standard fireplace and a stacked stone fireplace
Example of a large classic formal and open concept medium tone wood floor, beige floor and exposed beam living room design in Seattle with brown walls, a standard fireplace and a stacked stone fireplace
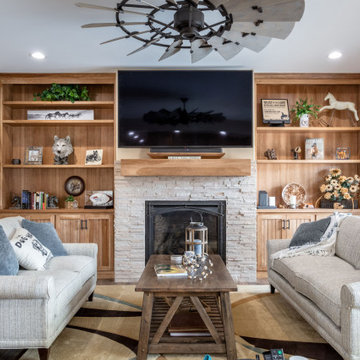
Example of a mid-sized mountain style formal and enclosed dark wood floor and brown floor living room design in Sacramento with beige walls, a standard fireplace, a stacked stone fireplace and a wall-mounted tv
Formal Living Space with a Stacked Stone Fireplace Ideas
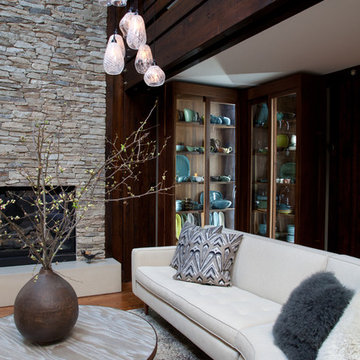
The home was built as a "kit" using stained douglas fir as exposed beams and chases for the electrical work. We played on that theme by building a built-in L shaped lit cabinet to house the homeowner's collection of Russel Wright dinnerware and pottery. Photo by Meredith Heuer
1









