Formal Scandinavian Living Room Ideas
Refine by:
Budget
Sort by:Popular Today
1 - 20 of 2,396 photos
Item 1 of 3
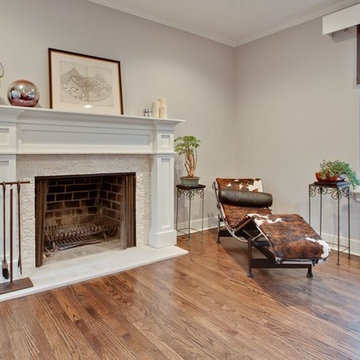
Inspiration for a mid-sized scandinavian formal and open concept dark wood floor living room remodel in Chicago with gray walls, a standard fireplace, a stone fireplace and no tv
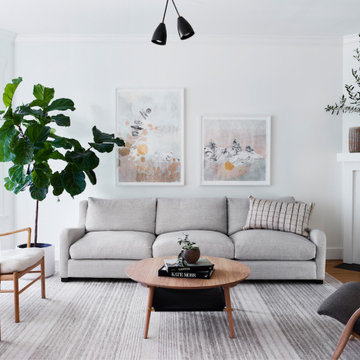
Inspiration for a mid-sized scandinavian formal and enclosed medium tone wood floor and brown floor living room remodel in San Francisco with white walls, a corner fireplace, a tile fireplace and no tv
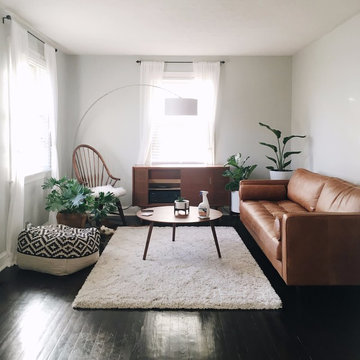
Inspiration for a large scandinavian formal and enclosed dark wood floor and brown floor living room remodel in Los Angeles with yellow walls, a standard fireplace, a stone fireplace and no tv
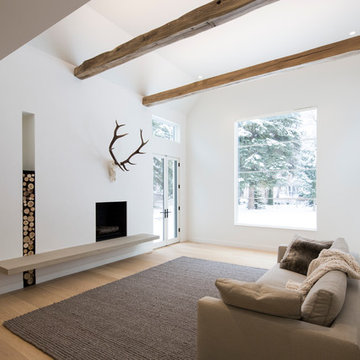
Danish formal light wood floor living room photo in Salt Lake City with white walls and a standard fireplace
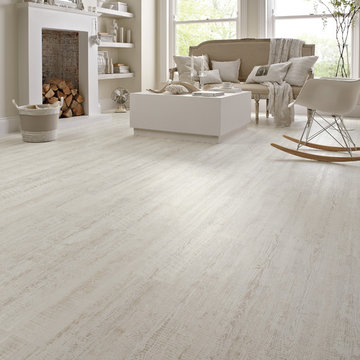
Inspiration for a large scandinavian formal and open concept vinyl floor and white floor living room remodel in San Diego with white walls, a standard fireplace, a brick fireplace and no tv
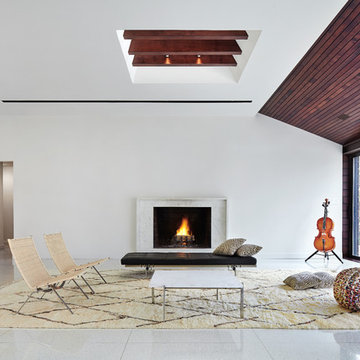
John Muggenborg
Inspiration for a scandinavian formal and open concept living room remodel in New York with white walls, a standard fireplace, a stone fireplace and no tv
Inspiration for a scandinavian formal and open concept living room remodel in New York with white walls, a standard fireplace, a stone fireplace and no tv
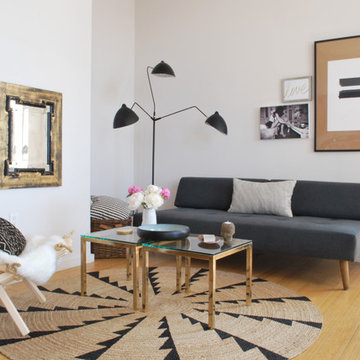
Sheena Murphy
Inspiration for a small scandinavian formal light wood floor living room remodel in New York with white walls, no fireplace and no tv
Inspiration for a small scandinavian formal light wood floor living room remodel in New York with white walls, no fireplace and no tv
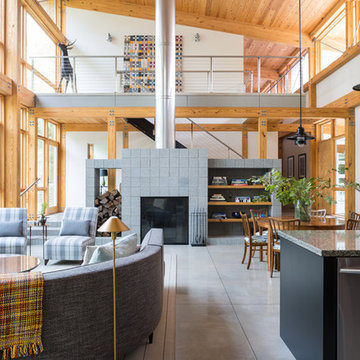
Main living space in a Swedish-inspired farm house on Maryland's Eastern Shore.
Architect: Torchio Architects
Photographer: Angie Seckinger
Living room - mid-sized scandinavian open concept and formal concrete floor and gray floor living room idea in DC Metro with white walls, a concrete fireplace, a standard fireplace and no tv
Living room - mid-sized scandinavian open concept and formal concrete floor and gray floor living room idea in DC Metro with white walls, a concrete fireplace, a standard fireplace and no tv
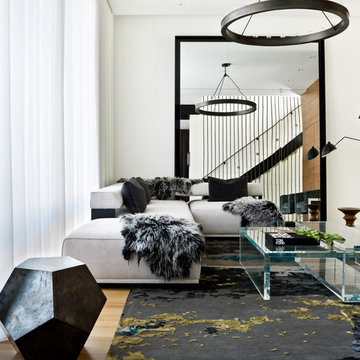
Cynthia Lynn
Living room - scandinavian formal light wood floor living room idea in Chicago with white walls, no fireplace and no tv
Living room - scandinavian formal light wood floor living room idea in Chicago with white walls, no fireplace and no tv
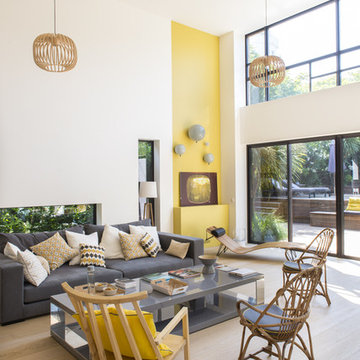
stephen clement
Living room - large scandinavian open concept and formal light wood floor living room idea in Other with white walls, no fireplace and no tv
Living room - large scandinavian open concept and formal light wood floor living room idea in Other with white walls, no fireplace and no tv
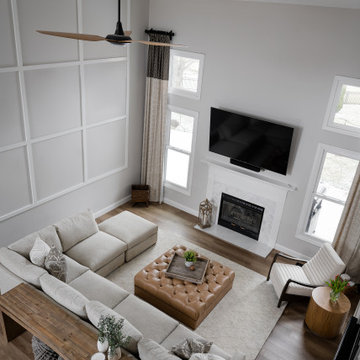
Our design studio gave the main floor of this home a minimalist, Scandinavian-style refresh while actively focusing on creating an inviting and welcoming family space. We achieved this by upgrading all of the flooring for a cohesive flow and adding cozy, custom furnishings and beautiful rugs, art, and accent pieces to complement a bright, lively color palette.
In the living room, we placed the TV unit above the fireplace and added stylish furniture and artwork that holds the space together. The powder room got fresh paint and minimalist wallpaper to match stunning black fixtures, lighting, and mirror. The dining area was upgraded with a gorgeous wooden dining set and console table, pendant lighting, and patterned curtains that add a cheerful tone.
---
Project completed by Wendy Langston's Everything Home interior design firm, which serves Carmel, Zionsville, Fishers, Westfield, Noblesville, and Indianapolis.
For more about Everything Home, see here: https://everythinghomedesigns.com/
To learn more about this project, see here:
https://everythinghomedesigns.com/portfolio/90s-transformation/
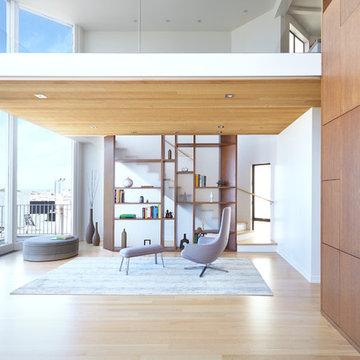
John Sutton Photography
Danish formal light wood floor living room photo in San Francisco with white walls, a ribbon fireplace, a metal fireplace and no tv
Danish formal light wood floor living room photo in San Francisco with white walls, a ribbon fireplace, a metal fireplace and no tv
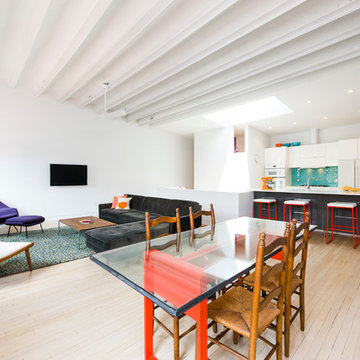
Pepper Watkins
Living room - scandinavian formal light wood floor living room idea in DC Metro with white walls and a wall-mounted tv
Living room - scandinavian formal light wood floor living room idea in DC Metro with white walls and a wall-mounted tv
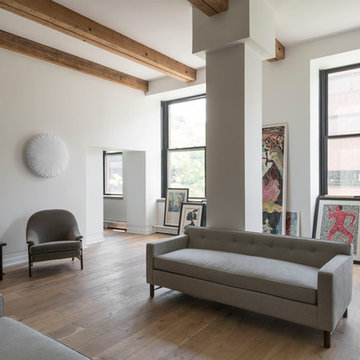
New York City Apartment; Eleven Interiors
Example of a danish formal and enclosed light wood floor living room design in New York with white walls, no fireplace and no tv
Example of a danish formal and enclosed light wood floor living room design in New York with white walls, no fireplace and no tv
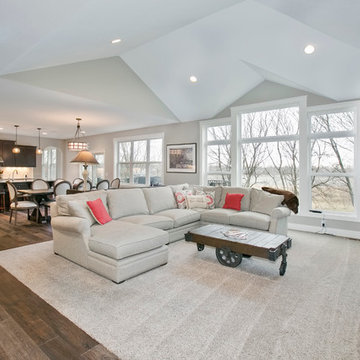
Mid-sized danish formal and enclosed dark wood floor and brown floor living room photo in Minneapolis with gray walls, a standard fireplace, a stone fireplace and a wall-mounted tv
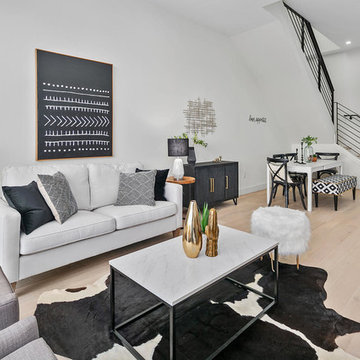
Photo Credit Jenn Smira
Example of a danish formal and open concept light wood floor living room design in DC Metro with white walls and no fireplace
Example of a danish formal and open concept light wood floor living room design in DC Metro with white walls and no fireplace
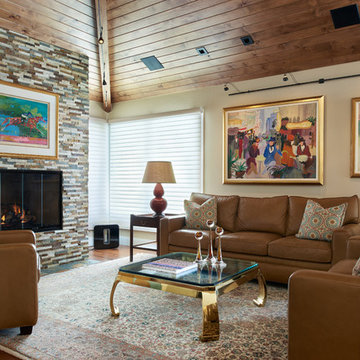
Mid-sized danish formal and open concept dark wood floor and brown floor living room photo in Denver with white walls, a standard fireplace, a stone fireplace and no tv
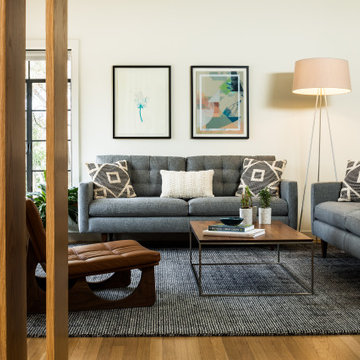
Example of a danish formal and open concept light wood floor and brown floor living room design in Austin with white walls, no fireplace and no tv
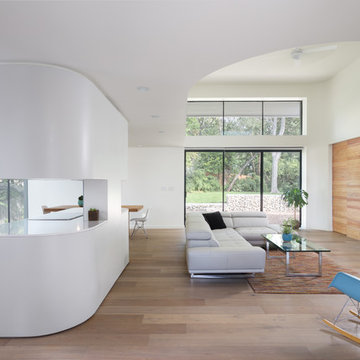
http://whitpreston.com/
Inspiration for a mid-sized scandinavian open concept and formal light wood floor and brown floor living room remodel in Austin with white walls, a standard fireplace, a metal fireplace and a media wall
Inspiration for a mid-sized scandinavian open concept and formal light wood floor and brown floor living room remodel in Austin with white walls, a standard fireplace, a metal fireplace and a media wall
Formal Scandinavian Living Room Ideas
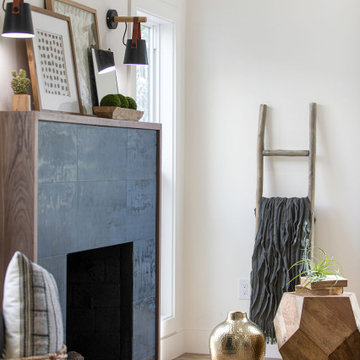
Down-to-studs renovation that included floor plan modifications, kitchen renovation, bathroom renovations, creation of a primary bed/bath suite, fireplace cosmetic improvements, lighting/flooring/paint throughout. Exterior improvements included cedar siding, paint, landscaping, handrail.
1





