All Wall Treatments Foyer Ideas
Refine by:
Budget
Sort by:Popular Today
121 - 140 of 2,430 photos
Item 1 of 3
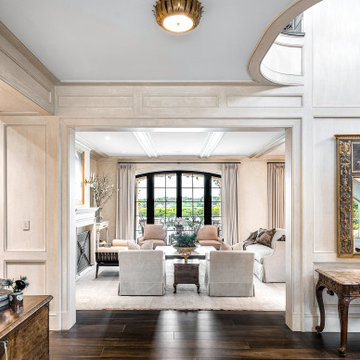
Huge transitional dark wood floor, brown floor and wallpaper entryway photo in Miami with a dark wood front door and beige walls
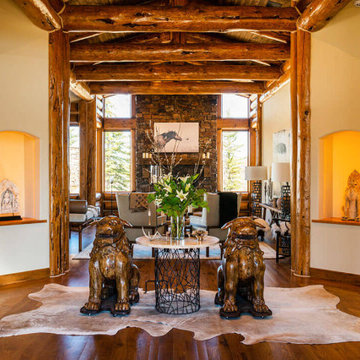
Entryway - large rustic medium tone wood floor, brown floor, exposed beam and wood wall entryway idea in Other
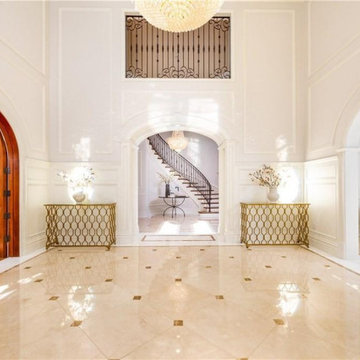
Inlaid Marble Floors. Custom Arched Alder Wood Doors. Custom Moldings & Paneling & ironwork throughout the home. Double height coffered ceilings. The view is from the main foyer to the stair hall. Living room on the right, the library study is on the left.
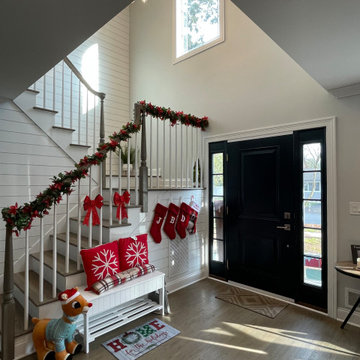
Double-high entry foyer
Entryway - mid-sized contemporary medium tone wood floor, brown floor, vaulted ceiling and shiplap wall entryway idea in New York with white walls and a black front door
Entryway - mid-sized contemporary medium tone wood floor, brown floor, vaulted ceiling and shiplap wall entryway idea in New York with white walls and a black front door
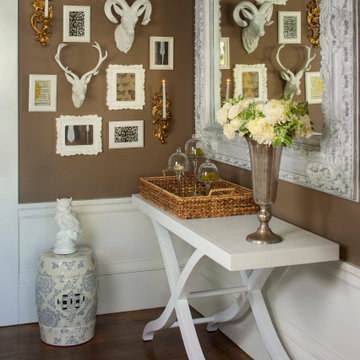
A little whimsy on your entryway wall is sometimes exactly what the doctor ordered.
Foyer - small eclectic dark wood floor, brown floor and wainscoting foyer idea in San Francisco with brown walls
Foyer - small eclectic dark wood floor, brown floor and wainscoting foyer idea in San Francisco with brown walls
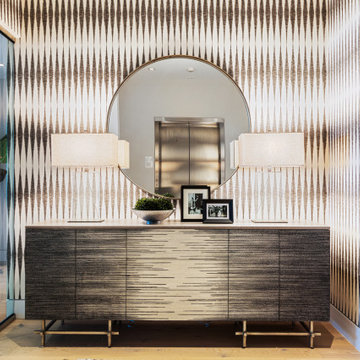
Example of a mid-sized transitional light wood floor, beige floor and wallpaper entryway design in Tampa with gray walls and a glass front door

Front Entry Interior leads to living room. White oak columns and cofferred ceilings.
Example of a large arts and crafts dark wood floor, brown floor, coffered ceiling and wainscoting entryway design in Boston with white walls and a dark wood front door
Example of a large arts and crafts dark wood floor, brown floor, coffered ceiling and wainscoting entryway design in Boston with white walls and a dark wood front door
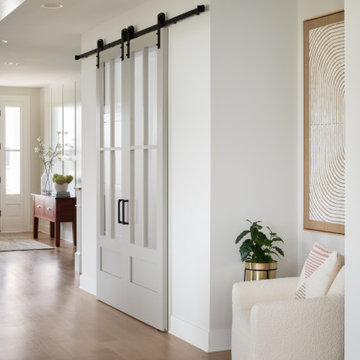
This foyer feels very serene and inviting with the light walls and live sawn white oak flooring. Custom board and batten is added to the feature wall. Tons of sunlight greets this space with the clear glass sidelights.
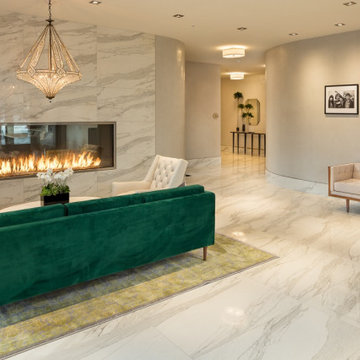
The Acucraft BLAZE 10 Linear See Through Gas Fireplace
120" x 30" Viewing Area
Dual Pane Glass Cooling Safe-to-Touch Glass
108" Line of Fire Natural Gas Burner
Wall Switch Control
Maplewood, NJ Apartment Complex

This home in Napa off Silverado was rebuilt after burning down in the 2017 fires. Architect David Rulon, a former associate of Howard Backen, known for this Napa Valley industrial modern farmhouse style. Composed in mostly a neutral palette, the bones of this house are bathed in diffused natural light pouring in through the clerestory windows. Beautiful textures and the layering of pattern with a mix of materials add drama to a neutral backdrop. The homeowners are pleased with their open floor plan and fluid seating areas, which allow them to entertain large gatherings. The result is an engaging space, a personal sanctuary and a true reflection of it's owners' unique aesthetic.
Inspirational features are metal fireplace surround and book cases as well as Beverage Bar shelving done by Wyatt Studio, painted inset style cabinets by Gamma, moroccan CLE tile backsplash and quartzite countertops.
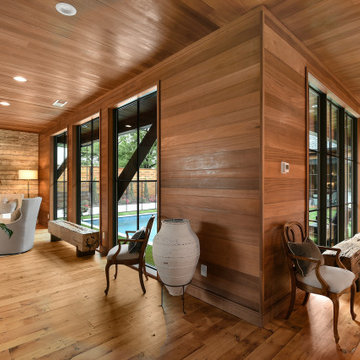
Looking into living room and the dining room.
Foyer - large farmhouse medium tone wood floor, wood ceiling and wood wall foyer idea in Atlanta with white walls
Foyer - large farmhouse medium tone wood floor, wood ceiling and wood wall foyer idea in Atlanta with white walls

The Foyer continues with a dramatic custom marble wall covering , floating mahogany console, crystal lamps and an antiqued convex mirror, adding drama to the space.
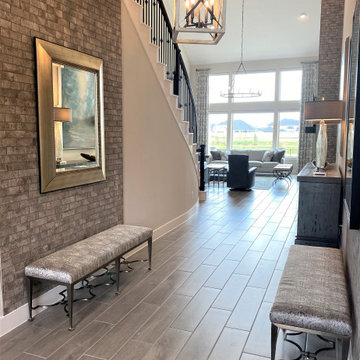
Example of a large transitional porcelain tile, wood ceiling and brick wall entryway design in Houston with gray walls and a black front door
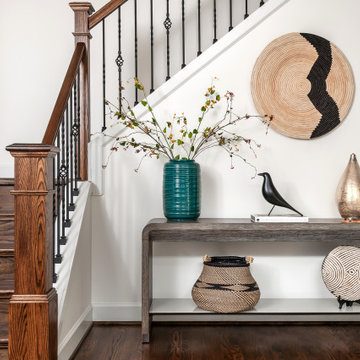
We used global design elements to decorate the space.
Inspiration for a mid-sized contemporary dark wood floor, brown floor and wallpaper entryway remodel in Atlanta with metallic walls and a black front door
Inspiration for a mid-sized contemporary dark wood floor, brown floor and wallpaper entryway remodel in Atlanta with metallic walls and a black front door
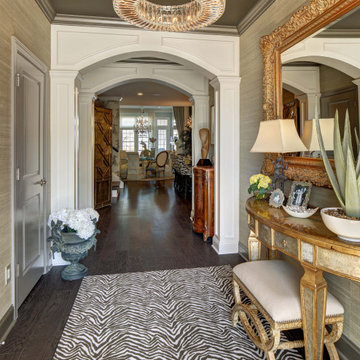
This townhouse originally was a straight run from the entry door to the main living-dining room. By designing two arched doorways, we created a defined entry and a vestibule for the basement door. It allows guests to take in the fabulaous silver metallic wallcovering and ceiling, dramatic light fixture and zebra area carpet. Love it.
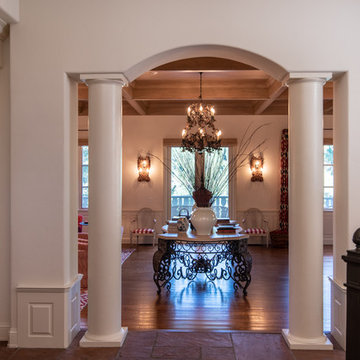
In this entryway to the living room from the staircase and porch, brings an elegant and exciting feeling with its arched shape and traditional columns. While the candle chandelier in the centerpiece above the foyer table allows a symmetry, with the wall scones and chairs placed at the sides.
Built by ULFBUILT - General contractor of custom homes in Vail and Beaver Creek. Contact us today to learn more.
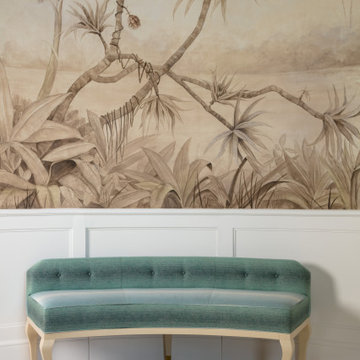
Foyer - mid-sized coastal marble floor, beige floor and wainscoting foyer idea in Miami with beige walls and a brown front door
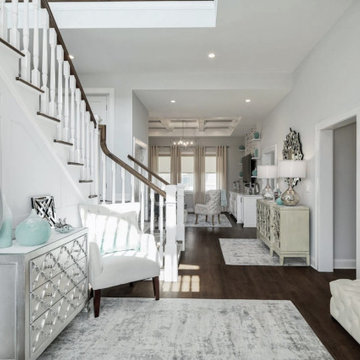
Entryway - large transitional dark wood floor, brown floor, vaulted ceiling and wallpaper entryway idea in New York with gray walls and a white front door
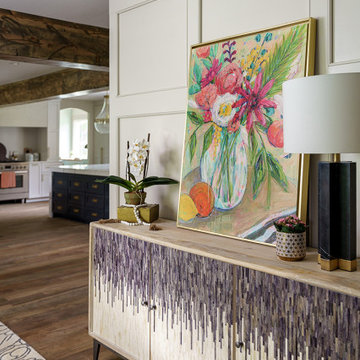
Entryway - light wood floor, brown floor and wainscoting entryway idea in Kansas City with white walls and a white front door
All Wall Treatments Foyer Ideas
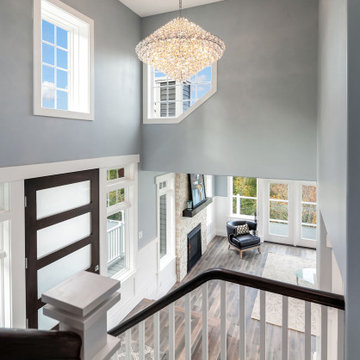
Magnificent pinnacle estate in a private enclave atop Cougar Mountain showcasing spectacular, panoramic lake and mountain views. A rare tranquil retreat on a shy acre lot exemplifying chic, modern details throughout & well-appointed casual spaces. Walls of windows frame astonishing views from all levels including a dreamy gourmet kitchen, luxurious master suite, & awe-inspiring family room below. 2 oversize decks designed for hosting large crowds. An experience like no other!
7





