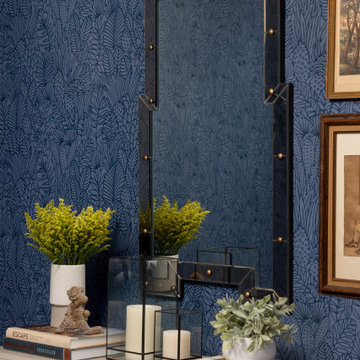All Wall Treatments Foyer Ideas
Refine by:
Budget
Sort by:Popular Today
141 - 160 of 2,430 photos
Item 1 of 3
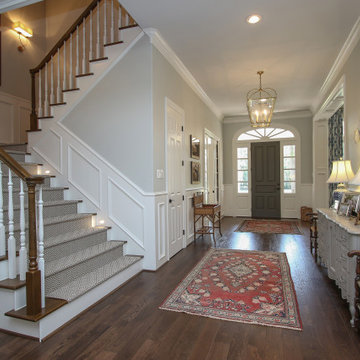
Large elegant dark wood floor, brown floor and wainscoting entryway photo in Houston with gray walls and a dark wood front door
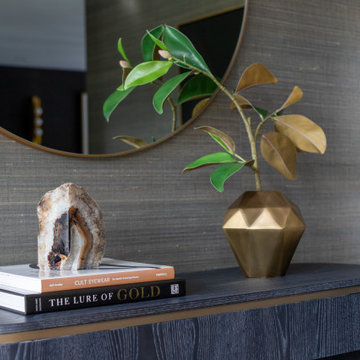
Large open contemporary foyer
Example of a mid-sized trendy marble floor, gray floor and wallpaper entryway design in Miami with gray walls and a black front door
Example of a mid-sized trendy marble floor, gray floor and wallpaper entryway design in Miami with gray walls and a black front door

2-story open foyer with custom trim work and luxury vinyl flooring.
Example of a huge beach style vinyl floor, multicolored floor, coffered ceiling and wainscoting entryway design in Other with multicolored walls and a white front door
Example of a huge beach style vinyl floor, multicolored floor, coffered ceiling and wainscoting entryway design in Other with multicolored walls and a white front door
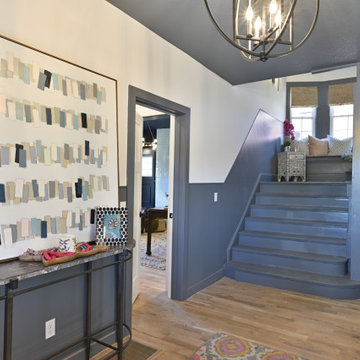
Example of a transitional medium tone wood floor, brown floor and wall paneling foyer design in Kansas City with white walls
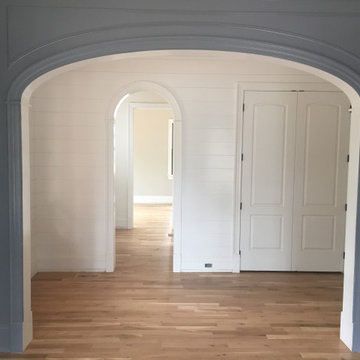
arched interior doorways in a modern farmhouse style home.
Example of a mid-sized farmhouse medium tone wood floor, brown floor and shiplap wall entryway design in Raleigh with blue walls and a dark wood front door
Example of a mid-sized farmhouse medium tone wood floor, brown floor and shiplap wall entryway design in Raleigh with blue walls and a dark wood front door
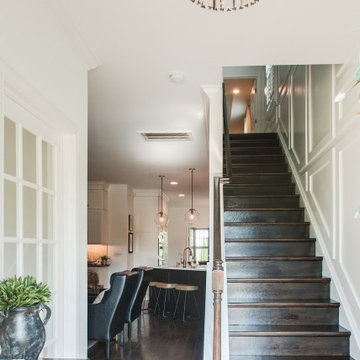
Entry view. The wainscoting was added to help keep scuffs off the wall for this young family's dog and toddler.
Inspiration for a small 1960s brown floor and wainscoting entryway remodel in Nashville with white walls
Inspiration for a small 1960s brown floor and wainscoting entryway remodel in Nashville with white walls
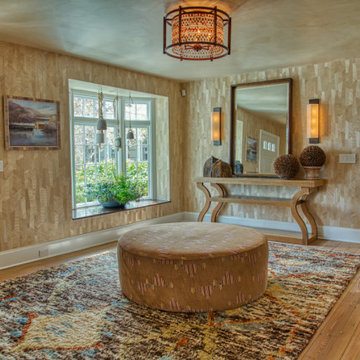
The front door leads to this spacious main entry with Phillip Jeffries wood-cut wall covering to bring a unique sense of depth and texture to the room. The oversized custom ottoman is covered in Kelly Wearstler fabric that perfectly compliments the Moroccan rug. A large custom iron mirror was created by local sculptor David Boyajian, reflecting the natural light from the nearby bay window.
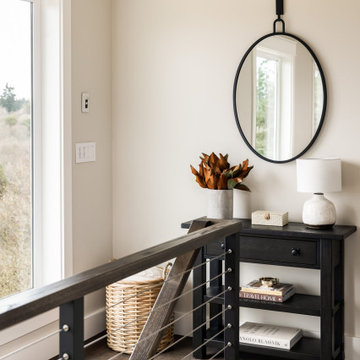
Inspiration for a small cottage dark wood floor and brick wall foyer remodel in Portland with white walls
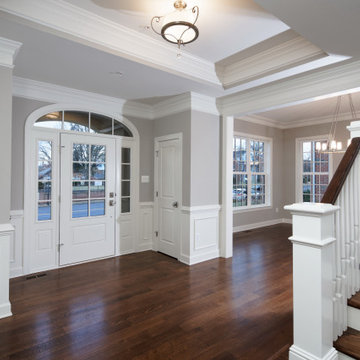
Inspiration for a timeless brown floor, tray ceiling and wainscoting entryway remodel in Baltimore with gray walls and a white front door

Entry foyer with limestone floors, groin vault ceiling, wormy chestnut, steel entry doors, antique chandelier, large base molding, arched doorways
Example of a large classic limestone floor, beige floor and wood wall entryway design in Other with white walls and a metal front door
Example of a large classic limestone floor, beige floor and wood wall entryway design in Other with white walls and a metal front door
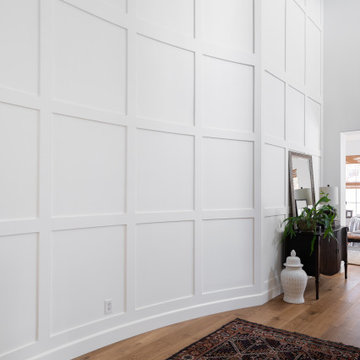
Elegant White Paneled Wall Treatment
Mid-sized elegant marble floor, white floor and wall paneling foyer photo in Denver with gray walls
Mid-sized elegant marble floor, white floor and wall paneling foyer photo in Denver with gray walls
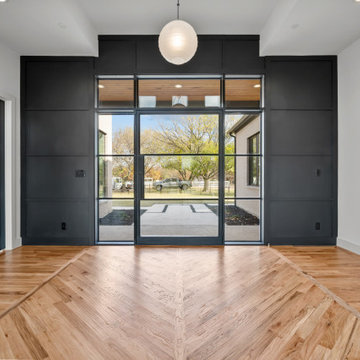
Example of a mid-sized minimalist light wood floor, beige floor and wainscoting entryway design in Dallas with black walls and a black front door

Inspiration for a mid-sized cottage porcelain tile, black floor, shiplap ceiling and shiplap wall foyer remodel in New York
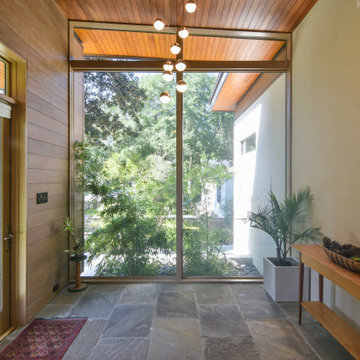
Foyer - mid-sized modern slate floor, gray floor, wood ceiling and wood wall foyer idea in Charleston

Entryway - huge modern limestone floor, beige floor, wood ceiling and wood wall entryway idea in Salt Lake City with brown walls and a glass front door
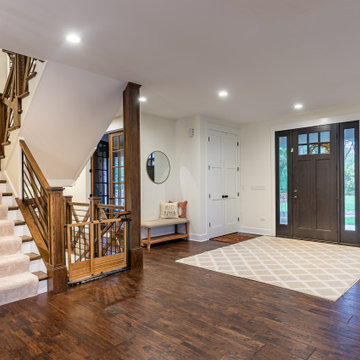
Inspiration for a large farmhouse dark wood floor, brown floor, vaulted ceiling and wallpaper entryway remodel in Chicago with white walls and a dark wood front door
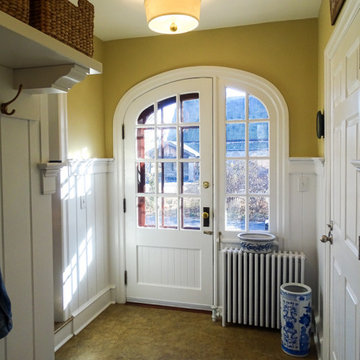
Entryway - travertine floor, brown floor and wainscoting entryway idea in Philadelphia with a white front door
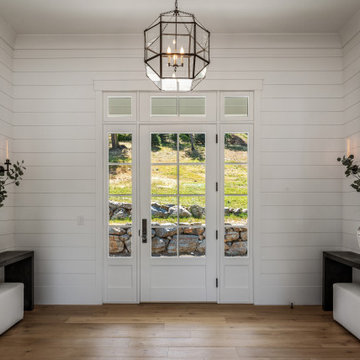
Entry way with sconces mirroring each side and beautiful pendant.
Inspiration for a mid-sized transitional light wood floor, beige floor and shiplap wall entryway remodel in San Francisco with white walls and a white front door
Inspiration for a mid-sized transitional light wood floor, beige floor and shiplap wall entryway remodel in San Francisco with white walls and a white front door
All Wall Treatments Foyer Ideas
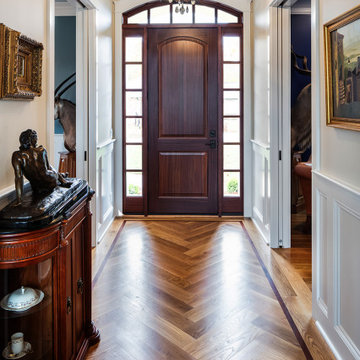
White Oak flooring installed in a Herringbone pattern picture framed with a Mahogany border is the frosting on the cake for this formal entry. Converging French glass pocket doors offer privacy to the study and formal dining room.
8






