All Wall Treatments Foyer Ideas
Refine by:
Budget
Sort by:Popular Today
41 - 60 of 2,430 photos
Item 1 of 3
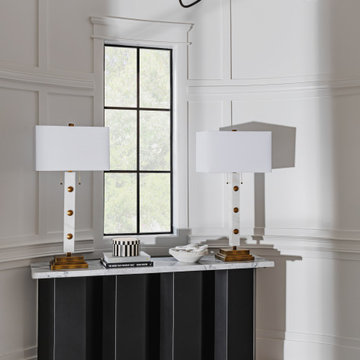
Entry with sculptural table with a marble top, white and gold lamps, black and gold chandelier, herringbone tile floor, wainscoting on the walls and a round rotunda

Inspiration for a mid-sized transitional marble floor, black floor and wainscoting entryway remodel in Chicago with white walls and a dark wood front door
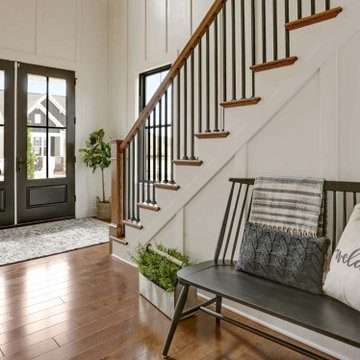
This charming 2-story craftsman style home includes a welcoming front porch, lofty 10’ ceilings, a 2-car front load garage, and two additional bedrooms and a loft on the 2nd level. To the front of the home is a convenient dining room the ceiling is accented by a decorative beam detail. Stylish hardwood flooring extends to the main living areas. The kitchen opens to the breakfast area and includes quartz countertops with tile backsplash, crown molding, and attractive cabinetry. The great room includes a cozy 2 story gas fireplace featuring stone surround and box beam mantel. The sunny great room also provides sliding glass door access to the screened in deck. The owner’s suite with elegant tray ceiling includes a private bathroom with double bowl vanity, 5’ tile shower, and oversized closet.

The design style begins as you enter the front door into a soaring foyer with a grand staircase, light oak hardwood floors, and custom millwork that flows into the main living space.

www.lowellcustomhomes.com - Lake Geneva, WI,
Large elegant medium tone wood floor, coffered ceiling and wainscoting entryway photo in Milwaukee with white walls and a medium wood front door
Large elegant medium tone wood floor, coffered ceiling and wainscoting entryway photo in Milwaukee with white walls and a medium wood front door
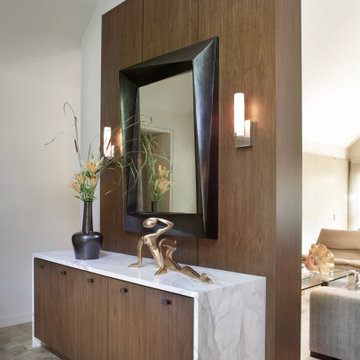
Foyer - mid-sized contemporary limestone floor, beige floor, vaulted ceiling and wall paneling foyer idea in Chicago with white walls
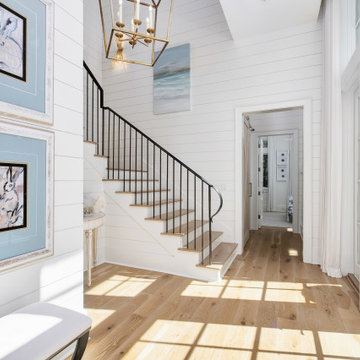
Entryway - large coastal medium tone wood floor, brown floor and shiplap wall entryway idea in Other with white walls and a white front door
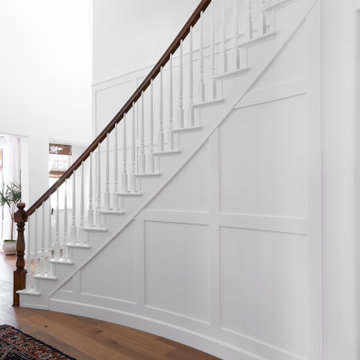
Elegant White Paneled Wall Treatment
Foyer - mid-sized traditional marble floor, white floor and wall paneling foyer idea in Denver with gray walls
Foyer - mid-sized traditional marble floor, white floor and wall paneling foyer idea in Denver with gray walls
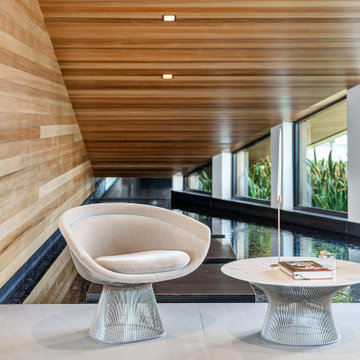
Infinity House is a Tropical Modern Retreat in Boca Raton, FL with architecture and interiors by The Up Studio
Example of a huge trendy gray floor, wood ceiling and wood wall entryway design in Miami with a black front door
Example of a huge trendy gray floor, wood ceiling and wood wall entryway design in Miami with a black front door
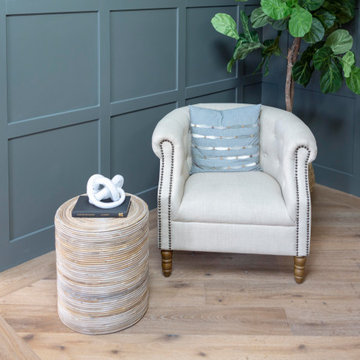
Foyer - large modern light wood floor and wainscoting foyer idea in San Diego with gray walls
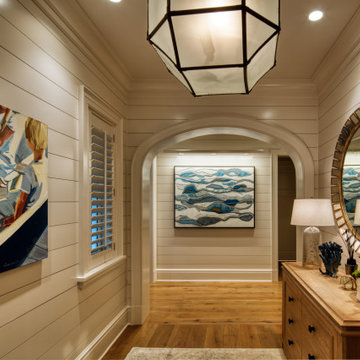
Example of a large beach style wood wall and light wood floor foyer design in Jacksonville with white walls
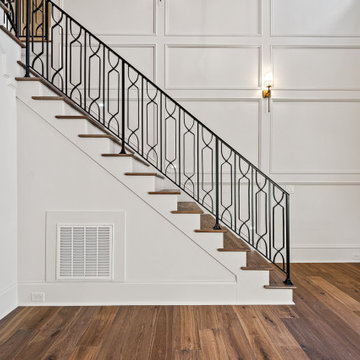
Entryway - large traditional medium tone wood floor, brown floor, vaulted ceiling and wainscoting entryway idea in Raleigh with white walls and a dark wood front door

Entryway - small craftsman medium tone wood floor, brown floor and wainscoting entryway idea in Houston with gray walls and a brown front door
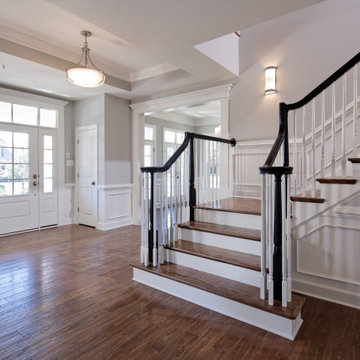
Example of a classic brown floor, tray ceiling and wainscoting entryway design in Baltimore with a white front door and white walls
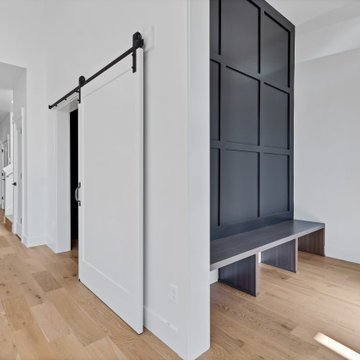
Example of a small trendy light wood floor, brown floor and wall paneling foyer design in Other with white walls and a medium wood front door
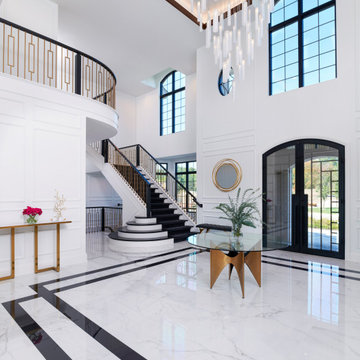
Inspiration for a huge transitional porcelain tile, white floor and wall paneling entryway remodel in Detroit with white walls and a black front door

The open layout of this newly renovated home is spacious enough for the clients home work office. The exposed beam and slat wall provide architectural interest . And there is plenty of room for the client's eclectic art collection.
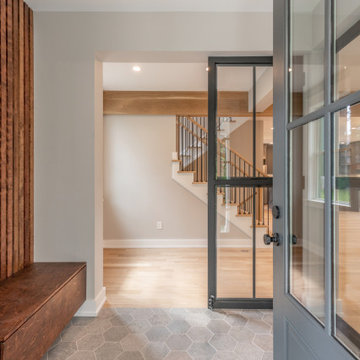
This beautiful foyer features built-ins from our fabrication shop as well as industrial metal glass partitions based on a beautiful hexagon tile floor
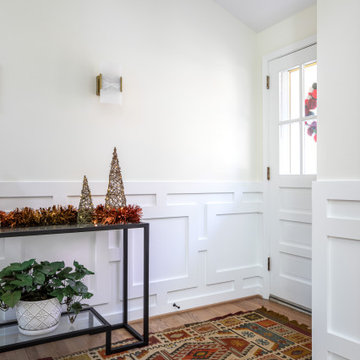
This transitional design works with our clients authentic mid century split level home and adds touches of modern for functionality and style!
Example of a mid-sized transitional medium tone wood floor, brown floor and wainscoting entryway design in Raleigh with white walls and a glass front door
Example of a mid-sized transitional medium tone wood floor, brown floor and wainscoting entryway design in Raleigh with white walls and a glass front door
All Wall Treatments Foyer Ideas

The Entry foyer provides an ample coat closet, as well as space for greeting guests. The unique front door includes operable sidelights for additional light and ventilation. This space opens to the Stair, Den, and Hall which leads to the primary living spaces and core of the home. The Stair includes a comfortable built-in lift-up bench for storage. Beautifully detailed stained oak trim is highlighted throughout the home.
3





