All Wall Treatments Foyer Ideas
Refine by:
Budget
Sort by:Popular Today
101 - 120 of 2,430 photos
Item 1 of 3
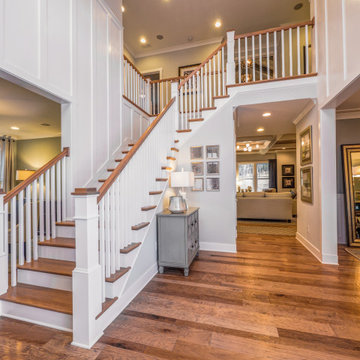
A two-story foyer in Charlotte with hardwood floors, white paneled walls, and a L-shaped staircase.
Inspiration for a large medium tone wood floor and wall paneling entryway remodel in Charlotte with white walls
Inspiration for a large medium tone wood floor and wall paneling entryway remodel in Charlotte with white walls
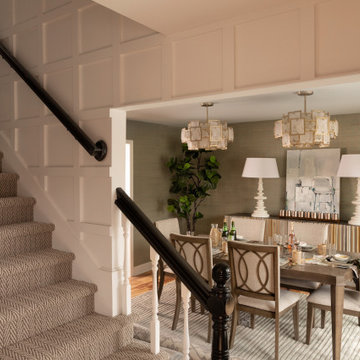
Entryway - carpeted, multicolored floor and wainscoting entryway idea in Kansas City with white walls
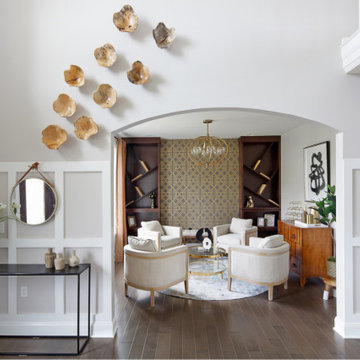
We assisted with building and furnishing this model home.
The entry way is two story. We kept the furnishings minimal, simply adding wood trim boxes.
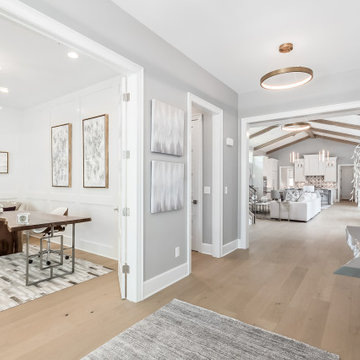
gold pendant chandeliers, live edge modern grey stained console table, wall paneling, custom artwork,
Example of a large minimalist light wood floor, beige floor and wall paneling foyer design in Columbus with gray walls and a white front door
Example of a large minimalist light wood floor, beige floor and wall paneling foyer design in Columbus with gray walls and a white front door
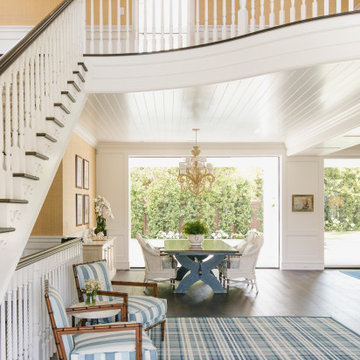
Burdge Architects Palisades Traditional Home Entry stair detail.
Large beach style wood wall foyer photo in Los Angeles with white walls
Large beach style wood wall foyer photo in Los Angeles with white walls
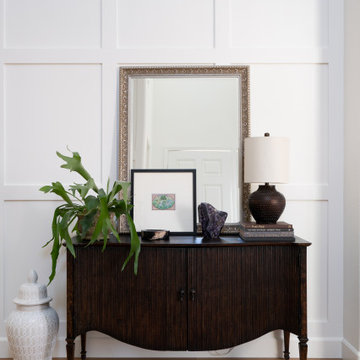
Large elegant medium tone wood floor, brown floor and wall paneling foyer photo in San Diego with white walls

Example of a mid-sized mountain style porcelain tile, gray floor, wood ceiling and wood wall entryway design in Minneapolis with brown walls and a medium wood front door
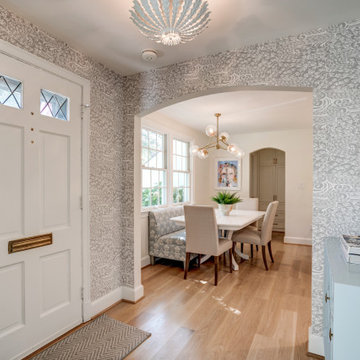
Entryway - mid-sized transitional brown floor and wallpaper entryway idea in DC Metro

We love this formal front entryway featuring a stunning double staircase with a custom wrought iron stair rail, arched entryways, sparkling chandeliers, and mosaic floor tile.
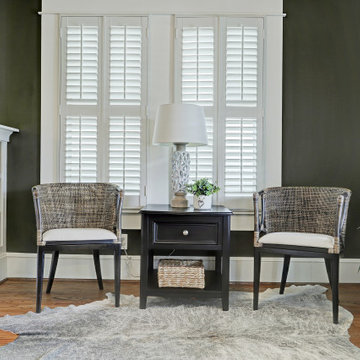
We created a cozy reading nook within the entry way
Inspiration for a small medium tone wood floor, brown floor and wall paneling entryway remodel in Houston with gray walls and a dark wood front door
Inspiration for a small medium tone wood floor, brown floor and wall paneling entryway remodel in Houston with gray walls and a dark wood front door

Large open entry with dual lanterns. Single French door with side lights.
Example of a huge beach style dark wood floor, brown floor, coffered ceiling and wood wall entryway design in San Francisco with beige walls and a dark wood front door
Example of a huge beach style dark wood floor, brown floor, coffered ceiling and wood wall entryway design in San Francisco with beige walls and a dark wood front door
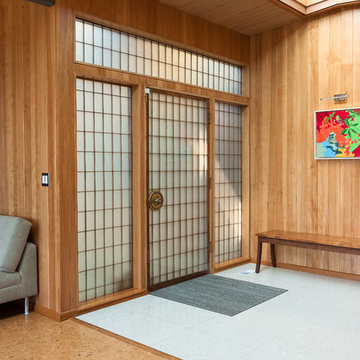
Beautiful entryway. The doors to the entry are existing and set the charm for this mid-century home. The paneling we matched to the hemlock paneling where doors were removed. The floor is a terrazo quartz floor that is very durable and meets up nicely to the cork floor.

This beautiful 2-story entry has a honed marble floor and custom wainscoting on walls and ceiling
Foyer - mid-sized modern marble floor, gray floor, wood ceiling and wainscoting foyer idea in Detroit with white walls
Foyer - mid-sized modern marble floor, gray floor, wood ceiling and wainscoting foyer idea in Detroit with white walls
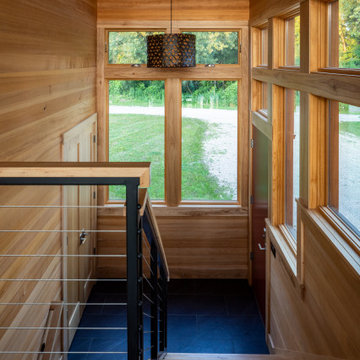
This bi-level entry foyer greets with black slate flooring and embraces you in Hemlock and hickory wood. Using a Sherwin Williams flat lacquer sealer for durability finishes the modern wood cabin look. Metal cable stairway with a maple rail.
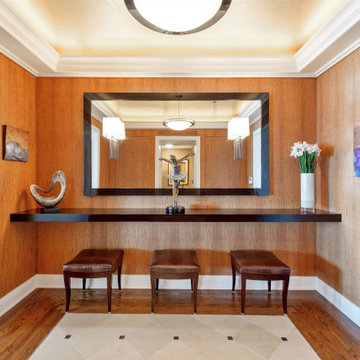
Mid-sized transitional limestone floor, beige floor, coffered ceiling and wood wall foyer photo in Chicago with brown walls
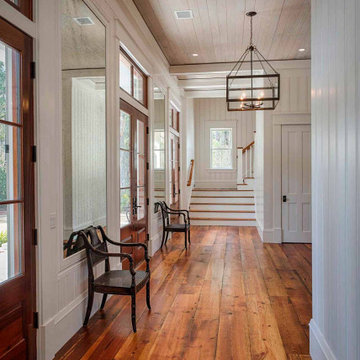
The foyer has a coffered ceiling, vertical shiplap walls, 12-inch wide heart pine floors that were circle-sawn from reclaimed barn beams.
Entryway - medium tone wood floor, brown floor, shiplap wall and coffered ceiling entryway idea in Other with white walls and a medium wood front door
Entryway - medium tone wood floor, brown floor, shiplap wall and coffered ceiling entryway idea in Other with white walls and a medium wood front door

A modern farmhouse entry with shiplap walls and a painted ceiling tray with a copper leaf sculpture installation.
Cottage porcelain tile, multicolored floor, tray ceiling and shiplap wall foyer photo in Denver with white walls
Cottage porcelain tile, multicolored floor, tray ceiling and shiplap wall foyer photo in Denver with white walls
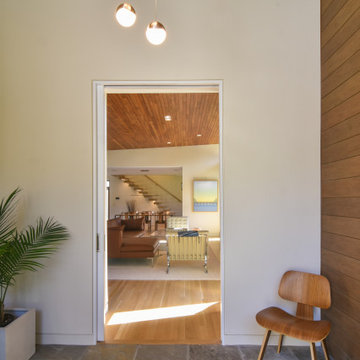
Example of a mid-sized minimalist slate floor, gray floor, wood ceiling and wood wall foyer design in Charleston
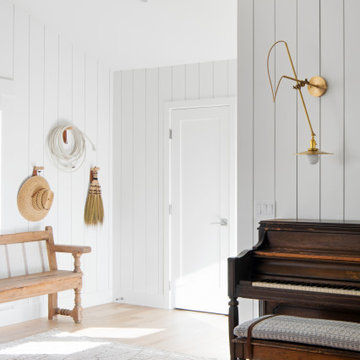
Location: Santa Ynez, CA // Type: Remodel & New Construction // Architect: Salt Architect // Designer: Rita Chan Interiors // Lanscape: Bosky // #RanchoRefugioSY
---
Featured in Sunset, Domino, Remodelista, Modern Luxury Interiors
All Wall Treatments Foyer Ideas
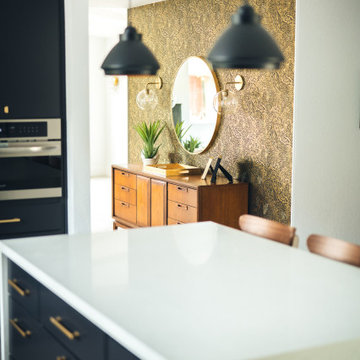
beautiful wallpapered entry on the other side of kitchen
Inspiration for a small 1950s porcelain tile, gray floor and wallpaper entryway remodel in Phoenix with metallic walls and a black front door
Inspiration for a small 1950s porcelain tile, gray floor and wallpaper entryway remodel in Phoenix with metallic walls and a black front door
6





