All Wall Treatments Foyer Ideas
Refine by:
Budget
Sort by:Popular Today
161 - 180 of 2,430 photos
Item 1 of 3
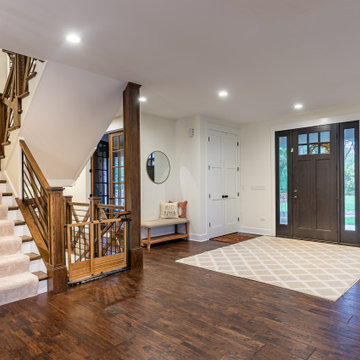
Inspiration for a large farmhouse dark wood floor, brown floor, vaulted ceiling and wallpaper entryway remodel in Chicago with white walls and a dark wood front door
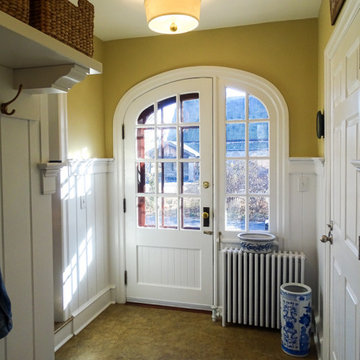
Entryway - travertine floor, brown floor and wainscoting entryway idea in Philadelphia with a white front door
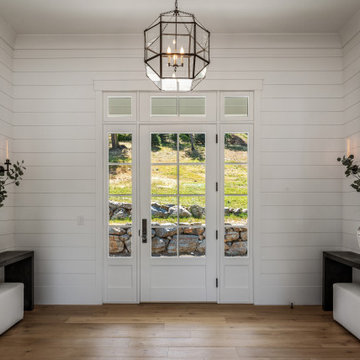
Entry way with sconces mirroring each side and beautiful pendant.
Inspiration for a mid-sized transitional light wood floor, beige floor and shiplap wall entryway remodel in San Francisco with white walls and a white front door
Inspiration for a mid-sized transitional light wood floor, beige floor and shiplap wall entryway remodel in San Francisco with white walls and a white front door
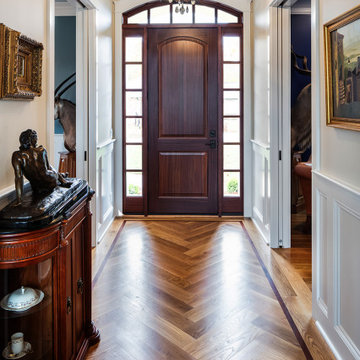
White Oak flooring installed in a Herringbone pattern picture framed with a Mahogany border is the frosting on the cake for this formal entry. Converging French glass pocket doors offer privacy to the study and formal dining room.
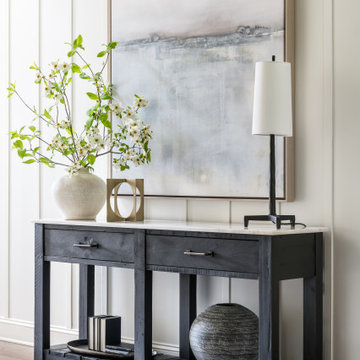
Small transitional medium tone wood floor, brown floor and wood wall entryway photo in Atlanta with white walls and a black front door
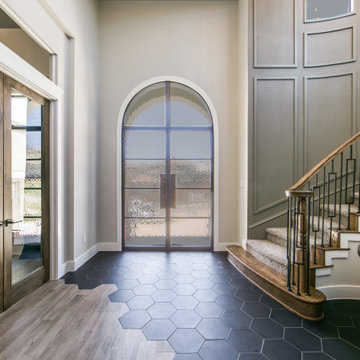
Entryway - transitional porcelain tile and wall paneling entryway idea in Dallas with gray walls and a black front door

Photo credit: Kevin Scott.
Custom windows, doors, and hardware designed and furnished by Thermally Broken Steel USA.
Other sources:
Mouth-blown Glass Chandelier by Semeurs d'Étoiles.
Western Hemlock walls and ceiling by reSAWN TIMBER Co.
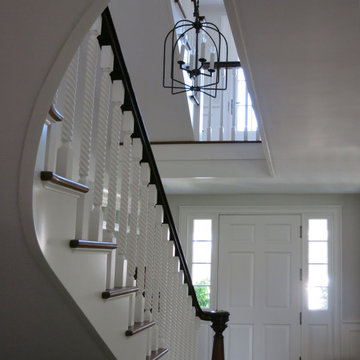
Mid-sized elegant brown floor and wainscoting entryway photo in Boston with white walls and a white front door
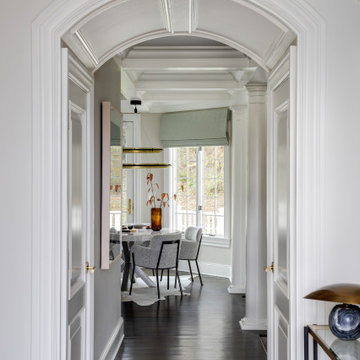
Inspiration for a mid-sized transitional marble floor, gray floor, vaulted ceiling and wood wall entryway remodel in Baltimore with white walls and a white front door
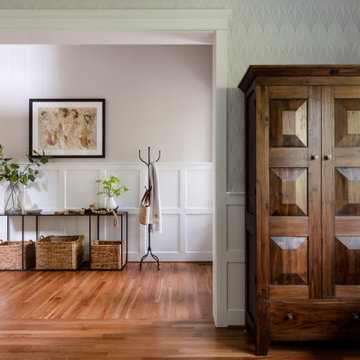
This home office and entry received complimenting millwork, at different scales. We installed wall paper above the wainscoting in the office. Refinished the hardwood floors throughout.
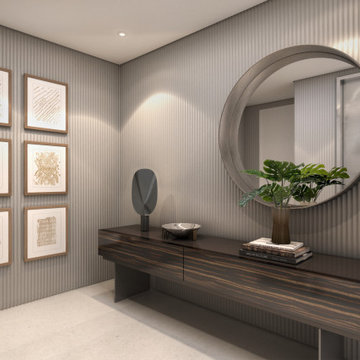
Example of a mid-sized minimalist marble floor, beige floor and wall paneling foyer design in Miami with beige walls
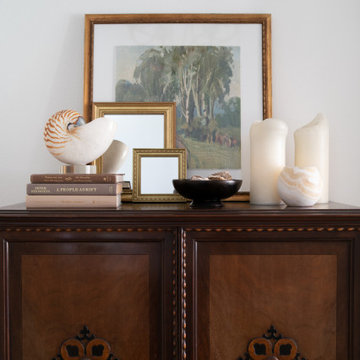
Elegant White Paneled Wall Treatment
Example of a mid-sized classic marble floor, white floor and wall paneling foyer design in Denver with gray walls
Example of a mid-sized classic marble floor, white floor and wall paneling foyer design in Denver with gray walls
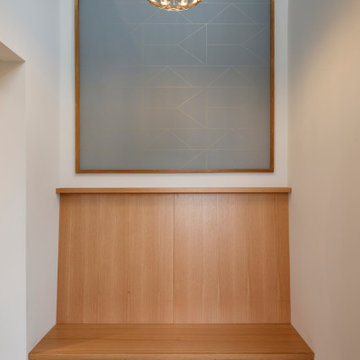
Mid-sized trendy ceramic tile, gray floor, vaulted ceiling and wallpaper entryway photo in Seattle with white walls and a black front door
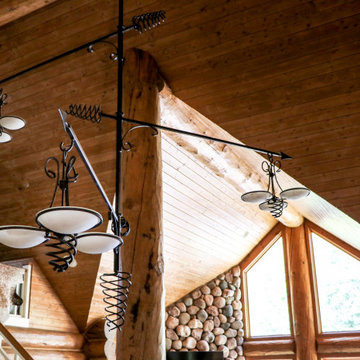
Custom Whimsical forged iron chandelier
Example of a large mountain style slate floor, gray floor and wood wall entryway design in Other with brown walls and a light wood front door
Example of a large mountain style slate floor, gray floor and wood wall entryway design in Other with brown walls and a light wood front door
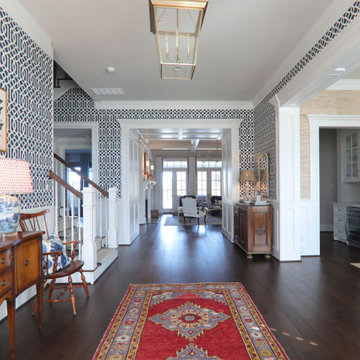
Entryway - large traditional dark wood floor, brown floor and wallpaper entryway idea in Houston with white walls and a light wood front door

Small trendy dark wood floor, brown floor and wallpaper foyer photo in Boston with metallic walls
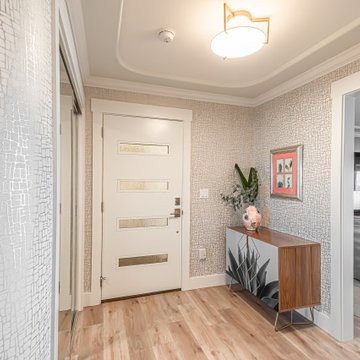
New contemporary door and metallic wallpaper accent the curved walls in entry foyer. Ample storage and laundry closet with pantry space.
Entryway - small transitional vinyl floor, gray floor, tray ceiling and wallpaper entryway idea in San Francisco with metallic walls and a white front door
Entryway - small transitional vinyl floor, gray floor, tray ceiling and wallpaper entryway idea in San Francisco with metallic walls and a white front door
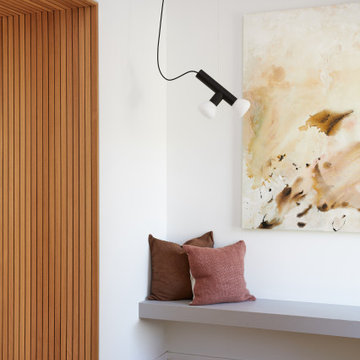
This Australian-inspired new construction was a successful collaboration between homeowner, architect, designer and builder. The home features a Henrybuilt kitchen, butler's pantry, private home office, guest suite, master suite, entry foyer with concealed entrances to the powder bathroom and coat closet, hidden play loft, and full front and back landscaping with swimming pool and pool house/ADU.
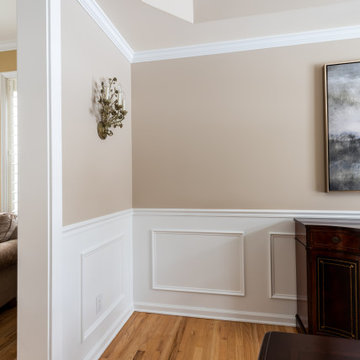
Recessed wainscot paneling that go from floor to ceiling. They were added to this two story entry way and throughout the hallway upstairs for a beautiful framed accent.
All Wall Treatments Foyer Ideas
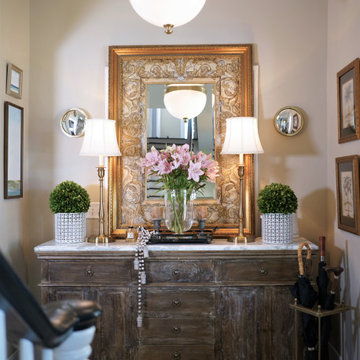
This is a shot of one of the gallery walls in The Coburn Hutchinson House in Summerville, SC at the Entry Foyer
Inspiration for a small timeless medium tone wood floor, brown floor and vaulted ceiling entryway remodel in Charleston with beige walls and a yellow front door
Inspiration for a small timeless medium tone wood floor, brown floor and vaulted ceiling entryway remodel in Charleston with beige walls and a yellow front door
9





