French Country Dining Room with White Walls Ideas
Refine by:
Budget
Sort by:Popular Today
1 - 20 of 165 photos
Item 1 of 3
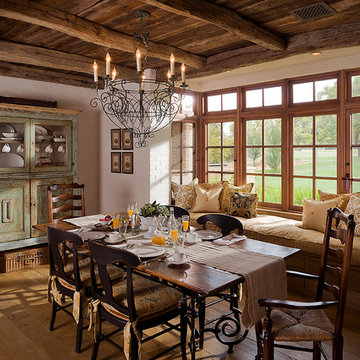
Marc Boisclair
Dining room - french country medium tone wood floor dining room idea in Phoenix with white walls
Dining room - french country medium tone wood floor dining room idea in Phoenix with white walls

Brendon Pinola
Enclosed dining room - large french country medium tone wood floor and brown floor enclosed dining room idea in Birmingham with white walls and no fireplace
Enclosed dining room - large french country medium tone wood floor and brown floor enclosed dining room idea in Birmingham with white walls and no fireplace
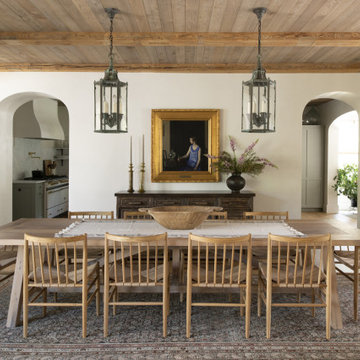
Contractor: Kyle Hunt & Partners
Interiors: Alecia Stevens Interiors
Landscape: Yardscapes, Inc.
Photos: Scott Amundson
French country medium tone wood floor and wood ceiling great room photo in Minneapolis with white walls
French country medium tone wood floor and wood ceiling great room photo in Minneapolis with white walls
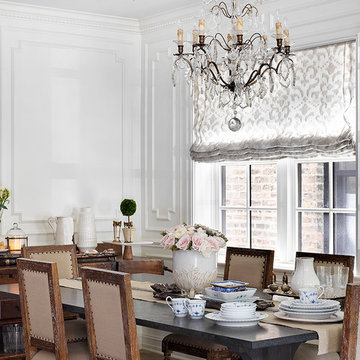
Inspiration for a french country dining room remodel in Chicago with white walls
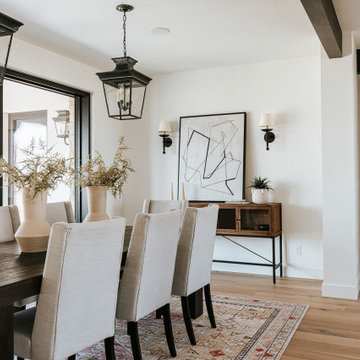
As part of a housing development surrounding Donath Lake, this Passive House in Colorado home is striking with its traditional farmhouse contours and estate-like French chateau appeal. The vertically oriented design features steeply pitched gable roofs and sweeping details giving it an asymmetrical aesthetic. The interior of the home is centered around the shared spaces, creating a grand family home. The two-story living room connects the kitchen, dining, outdoor patios, and upper floor living. Large scale windows match the stately proportions of the home with 8’ tall windows and 9’x9’ curtain wall windows, featuring tilt-turn windows within for approachable function. Black frames and grids appeal to the modern French country inspiration highlighting each opening of the building’s envelope.
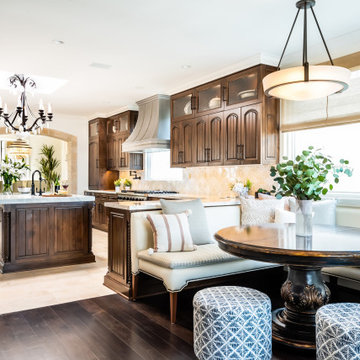
__
We had so much fun designing in this Spanish meets beach style with wonderful clients who travel the world with their 3 sons. The clients had excellent taste and ideas they brought to the table, and were always open to Jamie's suggestions that seemed wildly out of the box at the time. The end result was a stunning mix of traditional, Meditteranean, and updated coastal that reflected the many facets of the clients. The bar area downstairs is a sports lover's dream, while the bright and beachy formal living room upstairs is perfect for book club meetings. One of the son's personal photography is tastefully framed and lines the hallway, and custom art also ensures this home is uniquely and divinely designed just for this lovely family.
__
Design by Eden LA Interiors
Photo by Kim Pritchard Photography
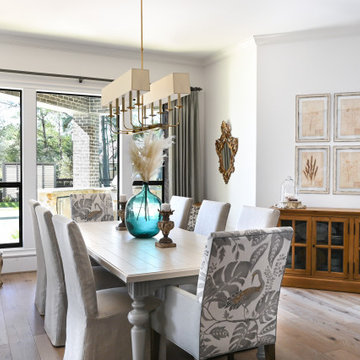
The dining room share an open floor plan with the Kitchen and Great Room. It is a perfect juxtaposition of old vs. new. The space pairs antiqued French Country pieces, modern lighting, and pops of prints with a softer, muted color palette.
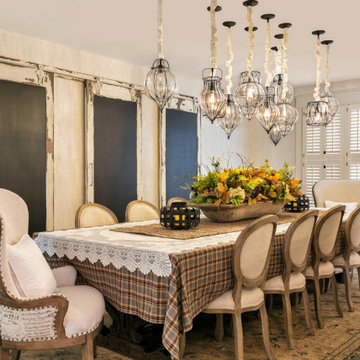
French country medium tone wood floor and brown floor dining room photo in New York with white walls
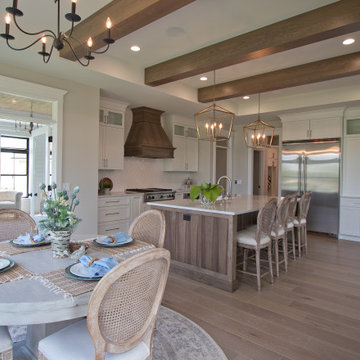
8" White Oak Hardwood Floors from Anderson Tuftex: Kensington Queen's Gate
French country light wood floor, brown floor and exposed beam kitchen/dining room combo photo in Other with white walls
French country light wood floor, brown floor and exposed beam kitchen/dining room combo photo in Other with white walls
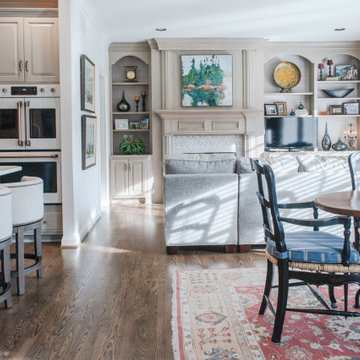
The fabulous Kitchen we shared with you earlier is open to the Breakfast Area & Hearth Room. We kept most of the homeowner’s existing furniture including the table and chairs, small bookcase, leather chair & ottoman and the rugs.
In order to unify the existing pieces with our new color scheme, we installed valances in a colorful paisley print on the 3 large windows along the back wall. They pop off our walls in Sherwin Williams’ White Heron (SW7627). The chandelier in the Breakfast Area was slightly off center and unfortunately could not be moved. We install this oversized, dimensional chandelier that fills the space nicely. We added cushions in a fun denim stripe to the chairs.
In the Hearth Room, we paired a sofa with chaise in a sharp tweed fabric with the existing leather chair. We finished off the seating area with unique tables and a colorful lamp.
The most impactful change in this area was painting the bookshelves and adding a patterned tile around the fireplace that coordinates with our Kitchen backsplash. Kelly Sisler with Creative Finishes by Kelly did a “Restoration Hardware” treatment to the built-ins making them feel more like furniture. We added texture by installing grass cloth to the back of the shelves. We filled in some colorful accessories with the homeowner’s existing pieces to finish them off.
This is a warm and inviting space that along with the Kitchen is definitely “the heart of the home!”
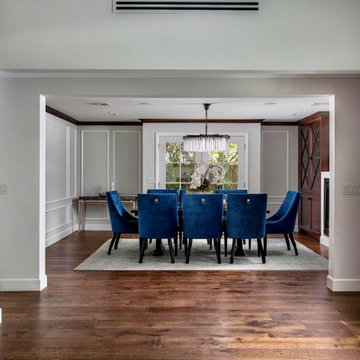
Off the formal living room, a wide opening first leads into a hallway which connects the garage and the kitchen, then, into the formal dining room.. The dining room has elegant paneled walls, floor to ceiling built-in china cabinets and a large fireplace. A wine refrigerator is concealed within one of the cabinets.
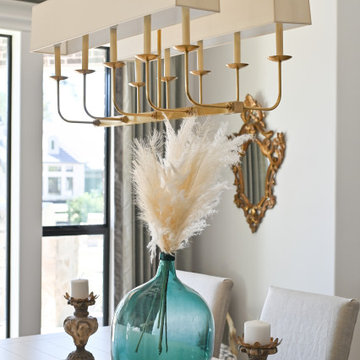
The dining room share an open floor plan with the Kitchen and Great Room. It is a perfect juxtaposition of old vs. new. The space pairs antiqued French Country pieces, modern lighting, and pops of prints with a softer, muted color palette.
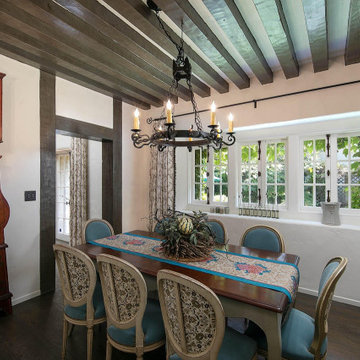
Inspiration for a mid-sized french country dark wood floor, brown floor and exposed beam enclosed dining room remodel in Santa Barbara with white walls and no fireplace
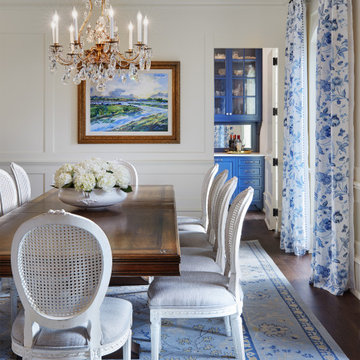
Martha O'Hara Interiors, Interior Design & Photo Styling | John Kraemer & Sons, Builder | Charlie & Co. Design, Architectural Designer | Corey Gaffer, Photography
Please Note: All “related,” “similar,” and “sponsored” products tagged or listed by Houzz are not actual products pictured. They have not been approved by Martha O’Hara Interiors nor any of the professionals credited. For information about our work, please contact design@oharainteriors.com.
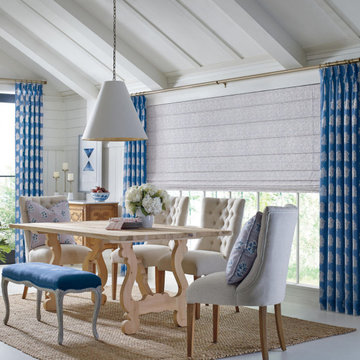
DESIGN STUDIO™ ROMAN SHADES
Fabric/Material: Tree of Life
Color: Navy/Gray
Example of a mid-sized french country concrete floor and white floor dining room design in Albuquerque with white walls
Example of a mid-sized french country concrete floor and white floor dining room design in Albuquerque with white walls
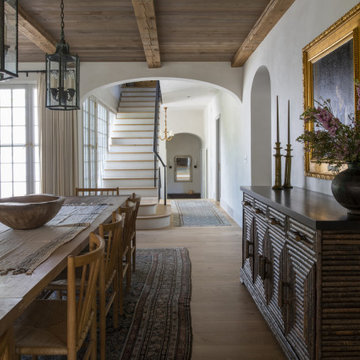
Contractor: Kyle Hunt & Partners
Interiors: Alecia Stevens Interiors
Landscape: Yardscapes, Inc.
Photos: Scott Amundson
Dining room - french country medium tone wood floor and wood ceiling dining room idea in Minneapolis with white walls
Dining room - french country medium tone wood floor and wood ceiling dining room idea in Minneapolis with white walls
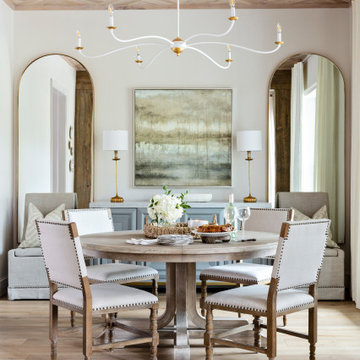
Example of a mid-sized french country medium tone wood floor, brown floor and wood ceiling enclosed dining room design in Orlando with white walls and no fireplace
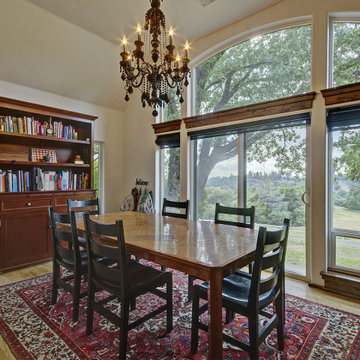
Space and interior design by Tanya Pilling of Authentic Homes in Saratoga Springs, Utah. This breakfast nook provided a private space for the family to enjoy gorgeous views. Custom furniture and a Persian rug.
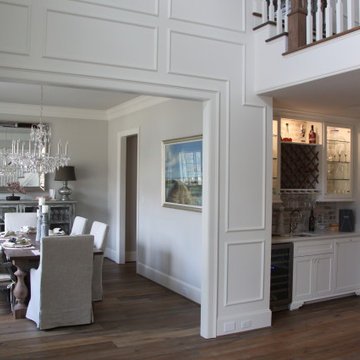
Dining Room with wet bar,
Mid-sized french country light wood floor, brown floor and tray ceiling enclosed dining room photo in Houston with white walls
Mid-sized french country light wood floor, brown floor and tray ceiling enclosed dining room photo in Houston with white walls
French Country Dining Room with White Walls Ideas
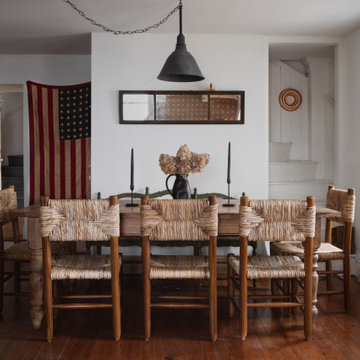
Example of a mid-sized french country dark wood floor and brown floor kitchen/dining room combo design in Philadelphia with white walls
1





