Galley Home Bar with White Countertops Ideas
Refine by:
Budget
Sort by:Popular Today
1 - 20 of 931 photos
Item 1 of 3
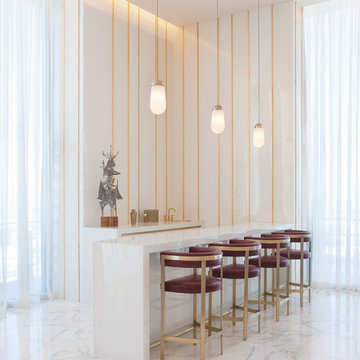
Photo Credit: Matthew Sandager
Example of a trendy galley marble floor and white floor wet bar design in Las Vegas with an undermount sink, flat-panel cabinets, white cabinets, white backsplash and white countertops
Example of a trendy galley marble floor and white floor wet bar design in Las Vegas with an undermount sink, flat-panel cabinets, white cabinets, white backsplash and white countertops

Custom white oak stained cabinets with polished chrome hardware, a mini fridge, sink, faucet, floating shelves and porcelain for the backsplash and counters.

Bar area
Mid-sized trendy galley limestone floor and gray floor wet bar photo in Los Angeles with an undermount sink, flat-panel cabinets, gray cabinets, quartz countertops, brown backsplash, wood backsplash and white countertops
Mid-sized trendy galley limestone floor and gray floor wet bar photo in Los Angeles with an undermount sink, flat-panel cabinets, gray cabinets, quartz countertops, brown backsplash, wood backsplash and white countertops

This renovation and addition project, located in Bloomfield Hills, was completed in 2016. A master suite, located on the second floor and overlooking the backyard, was created that featured a his and hers bathroom, staging rooms, separate walk-in-closets, and a vaulted skylight in the hallways. The kitchen was stripped down and opened up to allow for gathering and prep work. Fully-custom cabinetry and a statement range help this room feel one-of-a-kind. To allow for family activities, an indoor gymnasium was created that can be used for basketball, soccer, and indoor hockey. An outdoor oasis was also designed that features an in-ground pool, outdoor trellis, BBQ area, see-through fireplace, and pool house. Unique colonial traits were accentuated in the design by the addition of an exterior colonnade, brick patterning, and trim work. The renovation and addition had to match the unique character of the existing house, so great care was taken to match every detail to ensure a seamless transition from old to new.

Inspired by the majesty of the Northern Lights and this family's everlasting love for Disney, this home plays host to enlighteningly open vistas and playful activity. Like its namesake, the beloved Sleeping Beauty, this home embodies family, fantasy and adventure in their truest form. Visions are seldom what they seem, but this home did begin 'Once Upon a Dream'. Welcome, to The Aurora.

Opened this wall up to create a beverage center just off the kitchen and family room. This makes it easy for entertaining and having beverages for all to grab quickly.

Photo Credit: Studio Three Beau
Inspiration for a small contemporary galley porcelain tile and brown floor wet bar remodel in Other with an undermount sink, recessed-panel cabinets, black cabinets, quartz countertops, black backsplash, ceramic backsplash and white countertops
Inspiration for a small contemporary galley porcelain tile and brown floor wet bar remodel in Other with an undermount sink, recessed-panel cabinets, black cabinets, quartz countertops, black backsplash, ceramic backsplash and white countertops

Lower Level Wet Bar
Mid-sized farmhouse galley porcelain tile and gray floor wet bar photo in Chicago with an undermount sink, beaded inset cabinets, black cabinets, quartz countertops, white backsplash, ceramic backsplash and white countertops
Mid-sized farmhouse galley porcelain tile and gray floor wet bar photo in Chicago with an undermount sink, beaded inset cabinets, black cabinets, quartz countertops, white backsplash, ceramic backsplash and white countertops

A custom designed bar finished in black lacquer, brass details and accented by a mirrored tile backsplash and crystal pendants.
Huge transitional galley porcelain tile and white floor seated home bar photo in Chicago with an undermount sink, raised-panel cabinets, black cabinets, quartz countertops, mirror backsplash and white countertops
Huge transitional galley porcelain tile and white floor seated home bar photo in Chicago with an undermount sink, raised-panel cabinets, black cabinets, quartz countertops, mirror backsplash and white countertops
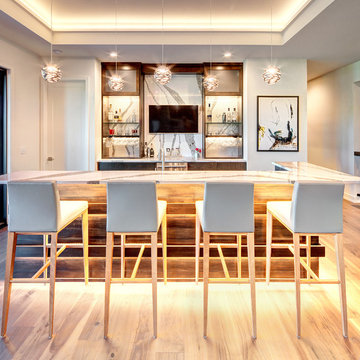
Starr Homes
Seated home bar - contemporary galley light wood floor and beige floor seated home bar idea in Dallas with flat-panel cabinets, dark wood cabinets, white backsplash and white countertops
Seated home bar - contemporary galley light wood floor and beige floor seated home bar idea in Dallas with flat-panel cabinets, dark wood cabinets, white backsplash and white countertops
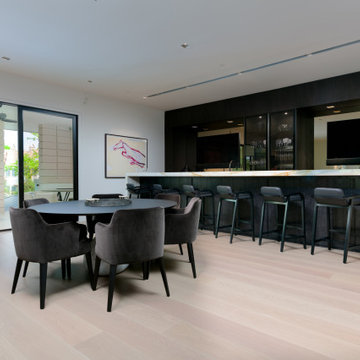
Example of a large trendy galley beige floor seated home bar design in Dallas with flat-panel cabinets, dark wood cabinets and white countertops
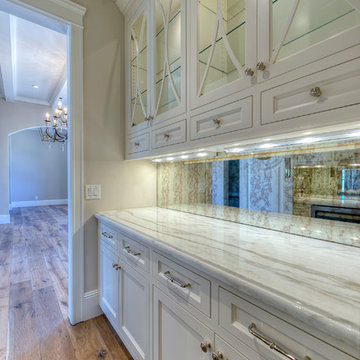
Small elegant galley light wood floor wet bar photo in Phoenix with an undermount sink, glass-front cabinets, white cabinets, marble countertops, glass sheet backsplash and white countertops

Mid-sized country galley vinyl floor and brown floor wet bar photo in Minneapolis with an undermount sink, recessed-panel cabinets, black cabinets, quartzite countertops, white backsplash, subway tile backsplash and white countertops
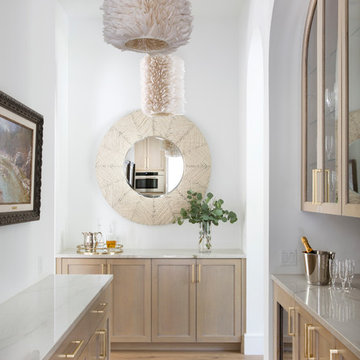
Photography by Buff Strickland
Inspiration for a mediterranean galley light wood floor home bar remodel in Austin with no sink, glass-front cabinets, light wood cabinets and white countertops
Inspiration for a mediterranean galley light wood floor home bar remodel in Austin with no sink, glass-front cabinets, light wood cabinets and white countertops
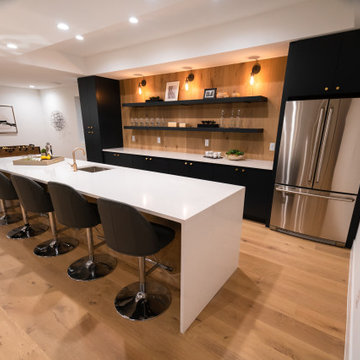
Mid-sized minimalist galley wet bar photo in Denver with an undermount sink, flat-panel cabinets, black cabinets, quartzite countertops, brown backsplash, wood backsplash and white countertops
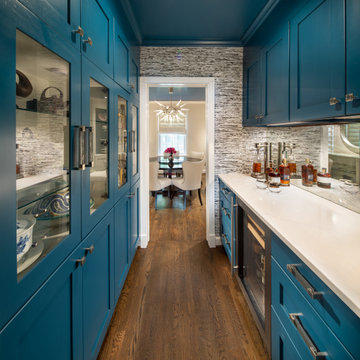
Chevy Chase MD kitchen, butlers pantry, guest bath by Tobedesign
Example of a trendy galley dark wood floor and brown floor dry bar design in DC Metro with blue cabinets, soapstone countertops, mirror backsplash and white countertops
Example of a trendy galley dark wood floor and brown floor dry bar design in DC Metro with blue cabinets, soapstone countertops, mirror backsplash and white countertops
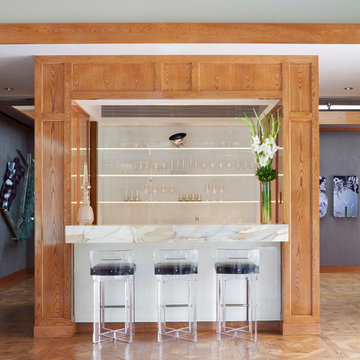
Transitional galley medium tone wood floor and brown floor seated home bar photo in Denver with open cabinets, white backsplash and white countertops
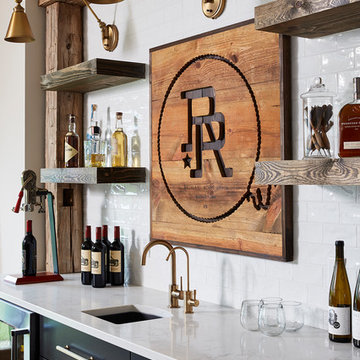
Custom wet bar with island featuring rustic wood beams and pendant lighting.
Seated home bar - large farmhouse galley vinyl floor and gray floor seated home bar idea in Minneapolis with an undermount sink, shaker cabinets, black cabinets, quartz countertops, white backsplash, subway tile backsplash and white countertops
Seated home bar - large farmhouse galley vinyl floor and gray floor seated home bar idea in Minneapolis with an undermount sink, shaker cabinets, black cabinets, quartz countertops, white backsplash, subway tile backsplash and white countertops

The newly created dry bar sits in the previous kitchen space, which connects the original formal dining room with the addition that is home to the new kitchen. A great spot for entertaining.
Galley Home Bar with White Countertops Ideas
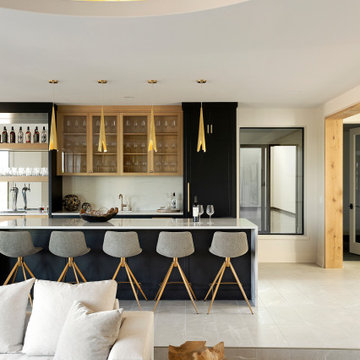
The lower level of your home will never be an afterthought when you build with our team. Our recent Artisan home featured lower level spaces for every family member to enjoy including an athletic court, home gym, video game room, sauna, and walk-in wine display. Cut out the wasted space in your home by incorporating areas that your family will actually use!
1





