Galley Kitchen with Stainless Steel Cabinets Ideas
Refine by:
Budget
Sort by:Popular Today
81 - 100 of 575 photos
Item 1 of 4
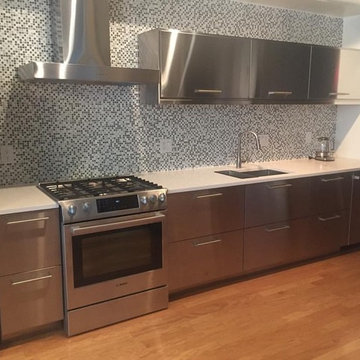
Mid-sized trendy galley open concept kitchen photo in New York with an undermount sink, flat-panel cabinets, stainless steel cabinets, quartz countertops, multicolored backsplash, mosaic tile backsplash, stainless steel appliances and no island
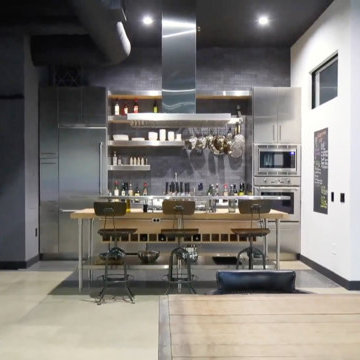
Eat-in kitchen - industrial galley concrete floor and gray floor eat-in kitchen idea in Orange County with a farmhouse sink, open cabinets, stainless steel cabinets, wood countertops, gray backsplash, brick backsplash, stainless steel appliances and an island
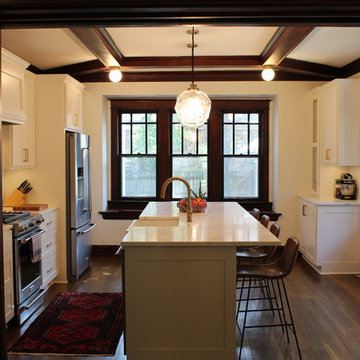
Inspiration for a mid-sized contemporary galley dark wood floor and brown floor open concept kitchen remodel in Kansas City with a farmhouse sink, shaker cabinets, stainless steel cabinets, quartz countertops, white backsplash, ceramic backsplash, stainless steel appliances, an island and white countertops
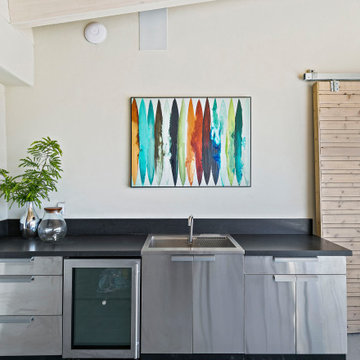
This outdoor kitchenette provides all the necessary items to allow you to spend day and night outside.
Open concept kitchen - small contemporary galley concrete floor, gray floor and exposed beam open concept kitchen idea in San Francisco with an integrated sink, flat-panel cabinets, stainless steel cabinets, quartz countertops, black backsplash, quartz backsplash, stainless steel appliances, no island and black countertops
Open concept kitchen - small contemporary galley concrete floor, gray floor and exposed beam open concept kitchen idea in San Francisco with an integrated sink, flat-panel cabinets, stainless steel cabinets, quartz countertops, black backsplash, quartz backsplash, stainless steel appliances, no island and black countertops
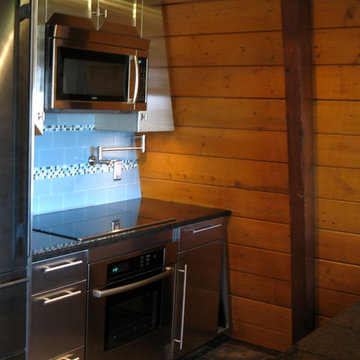
This kitchen is in an A-Frame house, which required many custom design details to maximize storage and usable counter space.
Cabinetry: Custom Craft Cabinets
Photo Credit: Kate Patchett
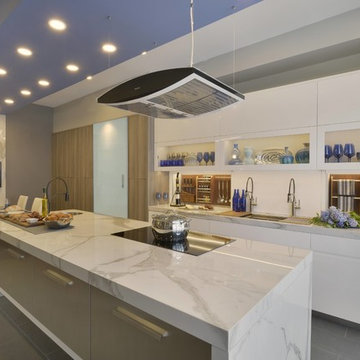
The all new display in Bilotta’s Mamaroneck showroom is designed by Fabrice Garson. This contemporary kitchen is well equipped with all the necessities that every chef dreams of while keeping a modern clean look. Fabrice used a mix of light and dark shades combined with smooth and textured finishes, stainless steel drawers, and splashes of vibrant blue and bright white accessories to bring the space to life. The pantry cabinetry and oven surround are Artcraft’s Eva door in a Rift White Oak finished in a Dark Smokehouse Gloss. The sink wall is also the Eva door in a Pure White Gloss with horizontal motorized bi-fold wall cabinets with glass fronts. The White Matte backsplash below these wall cabinets lifts up to reveal walnut inserts that store spices, knives and other cooking essentials. In front of this backsplash is a Galley Workstation sink with 2 contemporary faucets in brushed stainless from Brizo. To the left of the sink is a Fisher Paykel dishwasher hidden behind a white gloss panel which opens with a knock of your hand. The large 10 1/2-foot island has a mix of Dark Linen laminate drawer fronts on one side and stainless-steel drawer fronts on the other and holds a Miseno stainless-steel undermount prep sink with a matte black Brizo faucet, a Fisher Paykel dishwasher drawer, a Fisher Paykel induction cooktop, and a Miele Hood above. The porcelain waterfall countertop (from Walker Zanger), flows from one end of the island to the other and continues in one sweep across to the table connecting the two into one kitchen and dining unit.
Designer: Fabrice Garson. Photographer: Peter Krupenye
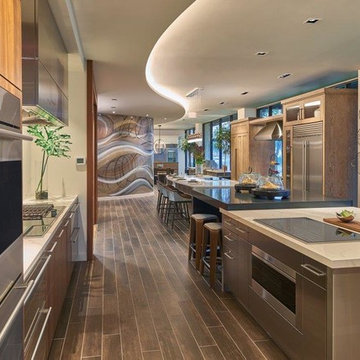
Contemporary Bentwood Kitchen with Sub-Zero and Wolf appliances, Silestone Countertops. Photos by Nick Redmond.
Inspiration for a contemporary galley porcelain tile and brown floor kitchen remodel in Houston with flat-panel cabinets, stainless steel cabinets, quartz countertops, white backsplash, stainless steel appliances, an island and white countertops
Inspiration for a contemporary galley porcelain tile and brown floor kitchen remodel in Houston with flat-panel cabinets, stainless steel cabinets, quartz countertops, white backsplash, stainless steel appliances, an island and white countertops
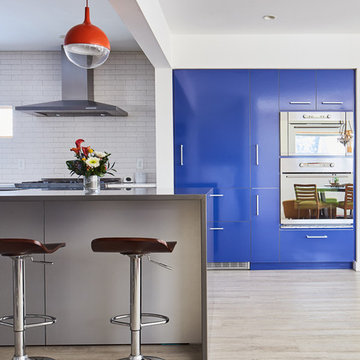
Greg West Photography
Open concept kitchen - mid-sized contemporary galley vinyl floor open concept kitchen idea in Boston with an undermount sink, flat-panel cabinets, stainless steel cabinets, quartz countertops, white backsplash, ceramic backsplash, stainless steel appliances and an island
Open concept kitchen - mid-sized contemporary galley vinyl floor open concept kitchen idea in Boston with an undermount sink, flat-panel cabinets, stainless steel cabinets, quartz countertops, white backsplash, ceramic backsplash, stainless steel appliances and an island
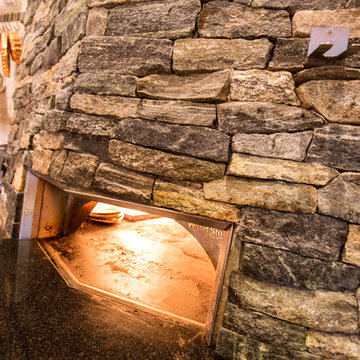
Copper Door® restaurant located in Bedford, NH, has an amazingly warm feeling of home from the minute you walk in. "A mix of high-end materials were used to build a restaurant that is warm, elegant and inviting, as if you were inside someone's beautiful home," said designer Dana Boucher of Breath of Fresh Art. Rich textures, wood beam ceilings, and a New England stone fireplace greet you upon entering.
A mix of three different products were used for the perfect blend of colors and shapes. Boston Blend Ledgestone, Boston Blend Ashlar, and Greenwich Gray Ledgestone create a look that is not too modern and not too rustic.
But they didn't stop there. A stone oven in the open-concept kitchen allows the chef to get creative with one-of-a-kind dishes. Mitered corners were used on the 45-degree angles. The same blend of colors and shapes that was used on the fireplace was also used on the stone oven.
Photographer: Eric Barry Photography
Mason: Prime Masonry of Nashua, NH
GC: Fulcrum Associates of Amherst, NH
Architect: Dignard Architectural of New Boston, NH
Stoneyard Dealer: Hudson Quarry of Hudson, NH
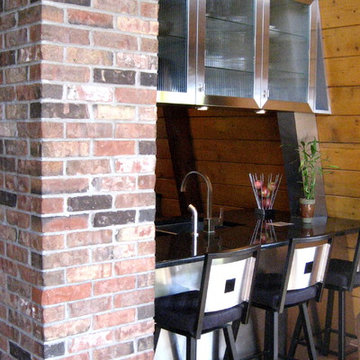
This kitchen is in an A-Frame house, which required many custom design details to maximize storage and usable counter space.
Cabinetry: Custom Craft Cabinets
Photo Credit: Kate Patchett
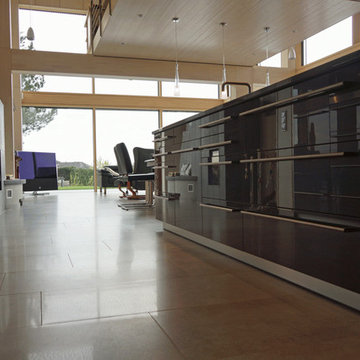
Stainless Steel all over kitchen
Eat-in kitchen - mid-sized modern galley ceramic tile and beige floor eat-in kitchen idea in San Francisco with a drop-in sink, flat-panel cabinets, stainless steel cabinets, quartz countertops, stainless steel appliances and an island
Eat-in kitchen - mid-sized modern galley ceramic tile and beige floor eat-in kitchen idea in San Francisco with a drop-in sink, flat-panel cabinets, stainless steel cabinets, quartz countertops, stainless steel appliances and an island
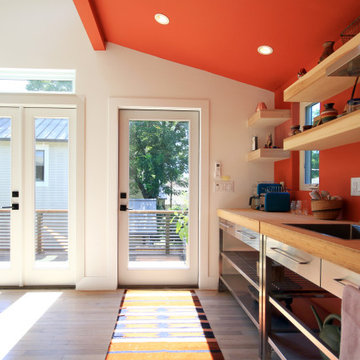
Inspiration for a small contemporary galley light wood floor, white floor and vaulted ceiling eat-in kitchen remodel in Houston with a single-bowl sink, open cabinets, stainless steel cabinets, wood countertops, no island and brown countertops
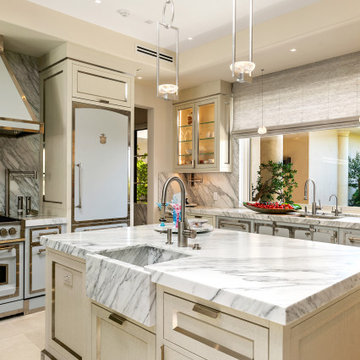
Two Officine Gullo Kitchens, one indoor and one outdoor, embody the heart and soul of the living area of
a stunning Rancho Santa Fe Villa, curated by the American interior designer Susan Spath and her studio.
For this project, Susan Spath and her studio were looking for a company that could recreate timeless
settings that could be completely in line with the functional needs, lifestyle, and culinary habits of the client.
Officine Gullo, with its endless possibilities for customized style was the perfect answer to the needs of the US
designer, creating two unique kitchen solutions: indoor and outdoor.
The indoor kitchen is the main feature of a large living area that includes kitchen and dining room. Its
design features an elegant combination of materials and colors, where Pure White (RAL9010) woodwork,
Grey Vein marble, Light Grey (RAL7035) steel painted finishes, and iconic chromed brass finishes all come
together and blend in harmony.
The main cooking area consists of a Fiorentina 150 cooker, an extremely versatile, high-tech, and
functional model. It is flanked by two wood columns with a white lacquered finish for domestic appliances. The
cooking area has been completed with a sophisticated professional hood and enhanced with a Carrara
marble wall panel, which can be found on both countertops and cooking islands.
In the center of the living area are two symmetrical cooking islands, each one around 6.5 ft/2 meters long. The first cooking island acts as a recreational space and features a breakfast area with a cantilever top. The owners needed this area to be a place to spend everyday moments with family and friends and, at the occurrence, become a functional area for large ceremonies and banquets. The second island has been dedicated to preparing and washing food and has been specifically designed to be used by the chefs. The islands also contain a wine refrigerator and a pull-out TV.
The kitchen leads out directly into a leafy garden that can also be seen from the washing area window.
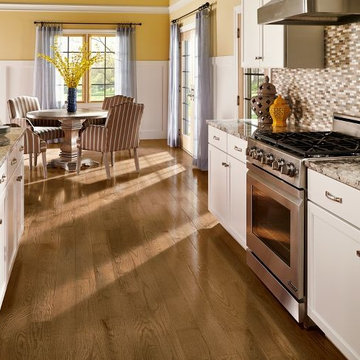
Hardwood floors are showcased in this kitchen.
Eat-in kitchen - large transitional galley light wood floor eat-in kitchen idea in San Diego with flat-panel cabinets, stainless steel cabinets, granite countertops, brown backsplash, ceramic backsplash, stainless steel appliances and an island
Eat-in kitchen - large transitional galley light wood floor eat-in kitchen idea in San Diego with flat-panel cabinets, stainless steel cabinets, granite countertops, brown backsplash, ceramic backsplash, stainless steel appliances and an island
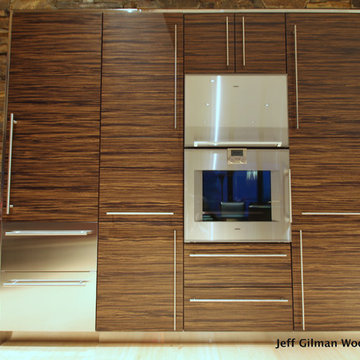
Jeff Gilman Woodworking Inc.
Detail of Gaggenau stainless steel appliances and Sub-Zero refrigerator. WoodMode horizontal grain cabinets with steel pulls
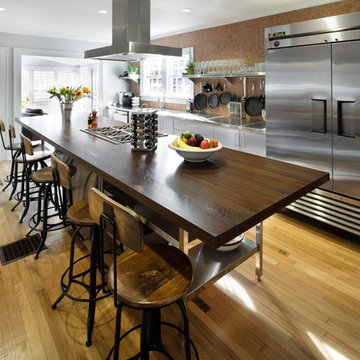
Eat-in kitchen - large transitional galley light wood floor eat-in kitchen idea in Atlanta with an integrated sink, flat-panel cabinets, stainless steel cabinets, wood countertops, brown backsplash, mosaic tile backsplash, stainless steel appliances and an island
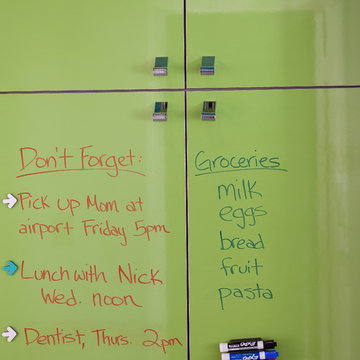
Gail Owens
Example of a mid-sized minimalist galley porcelain tile enclosed kitchen design in Other with an undermount sink, flat-panel cabinets, stainless steel cabinets, quartz countertops, gray backsplash, ceramic backsplash, stainless steel appliances and no island
Example of a mid-sized minimalist galley porcelain tile enclosed kitchen design in Other with an undermount sink, flat-panel cabinets, stainless steel cabinets, quartz countertops, gray backsplash, ceramic backsplash, stainless steel appliances and no island
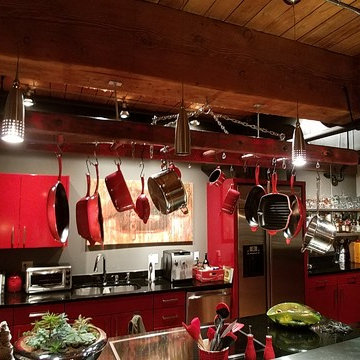
Mid-sized mountain style galley open concept kitchen photo in Denver with an undermount sink, flat-panel cabinets, stainless steel cabinets, solid surface countertops and stainless steel appliances
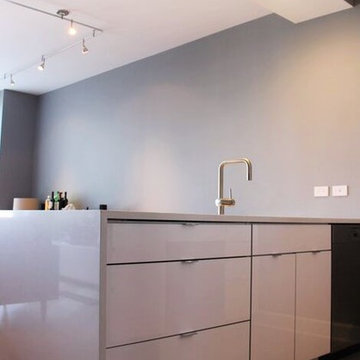
Small studio apartment expand the kitchen into the living room. Adding the island creates extra counter space, storage and eating area.
Designer: Lauren Park
Hanssem Cabinetry
Caesarstone Haze
Galley Kitchen with Stainless Steel Cabinets Ideas
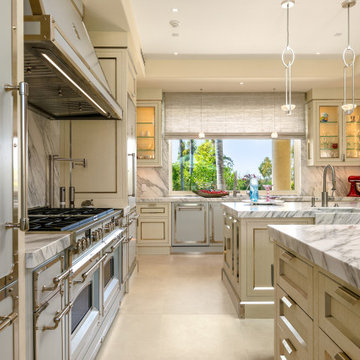
Two Officine Gullo Kitchens, one indoor and one outdoor, embody the heart and soul of the living area of
a stunning Rancho Santa Fe Villa, curated by the American interior designer Susan Spath and her studio.
For this project, Susan Spath and her studio were looking for a company that could recreate timeless
settings that could be completely in line with the functional needs, lifestyle, and culinary habits of the client.
Officine Gullo, with its endless possibilities for customized style was the perfect answer to the needs of the US
designer, creating two unique kitchen solutions: indoor and outdoor.
The indoor kitchen is the main feature of a large living area that includes kitchen and dining room. Its
design features an elegant combination of materials and colors, where Pure White (RAL9010) woodwork,
Grey Vein marble, Light Grey (RAL7035) steel painted finishes, and iconic chromed brass finishes all come
together and blend in harmony.
The main cooking area consists of a Fiorentina 150 cooker, an extremely versatile, high-tech, and
functional model. It is flanked by two wood columns with a white lacquered finish for domestic appliances. The
cooking area has been completed with a sophisticated professional hood and enhanced with a Carrara
marble wall panel, which can be found on both countertops and cooking islands.
In the center of the living area are two symmetrical cooking islands, each one around 6.5 ft/2 meters long. The first cooking island acts as a recreational space and features a breakfast area with a cantilever top. The owners needed this area to be a place to spend everyday moments with family and friends and, at the occurrence, become a functional area for large ceremonies and banquets. The second island has been dedicated to preparing and washing food and has been specifically designed to be used by the chefs. The islands also contain a wine refrigerator and a pull-out TV.
The kitchen leads out directly into a leafy garden that can also be seen from the washing area window.
5





