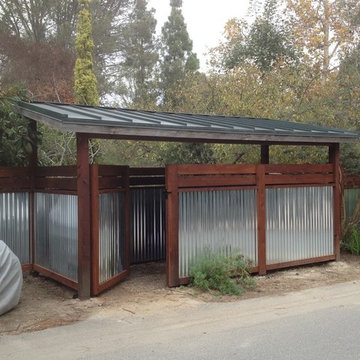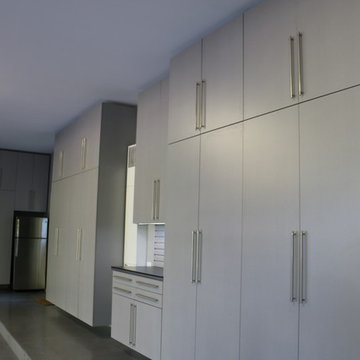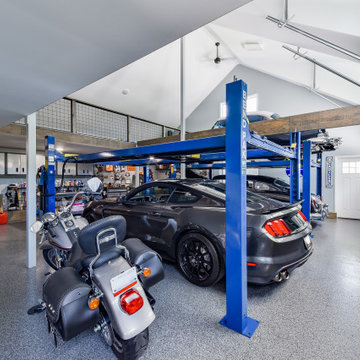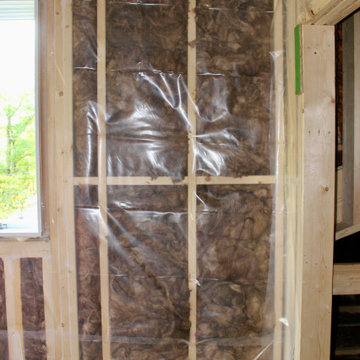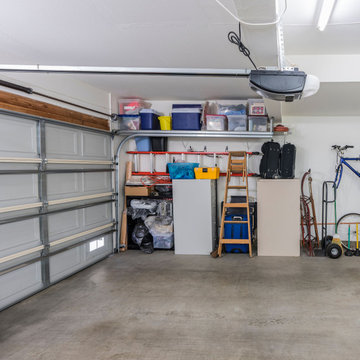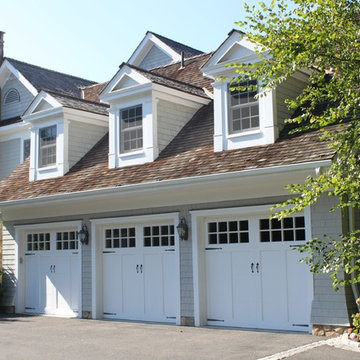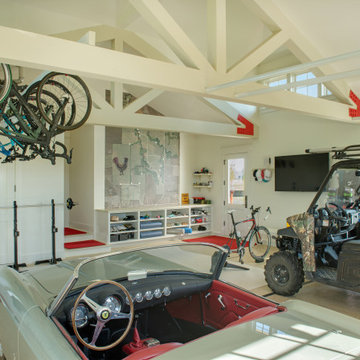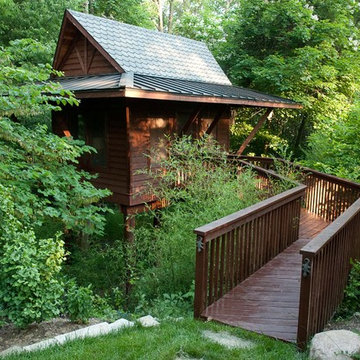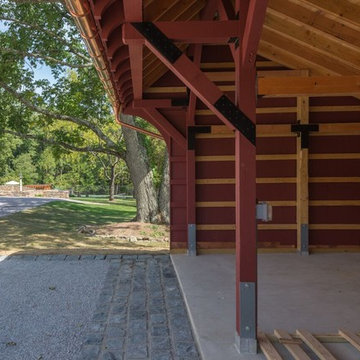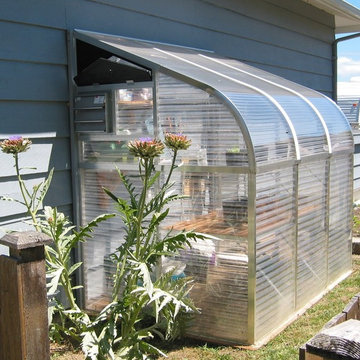Refine by:
Budget
Sort by:Popular Today
2021 - 2040 of 149,811 photos
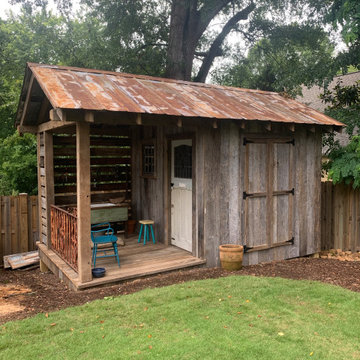
The client's design vision was to recreate the look of an old barn for their backyard garden shed.
Example of a mid-sized mountain style detached garden shed design in Atlanta
Example of a mid-sized mountain style detached garden shed design in Atlanta
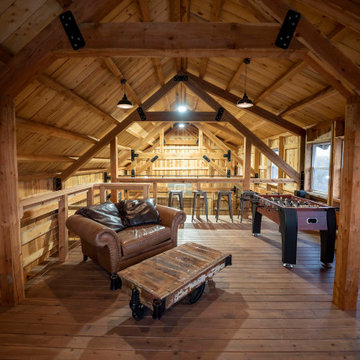
Post and beam workshop garage with loft space overhead
Large mountain style detached two-car garage workshop photo
Large mountain style detached two-car garage workshop photo
Find the right local pro for your project
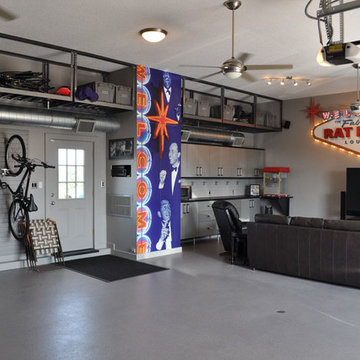
Garage Work Station, Storage and Lounge
Example of a mid-sized urban two-car garage workshop design in Seattle
Example of a mid-sized urban two-car garage workshop design in Seattle
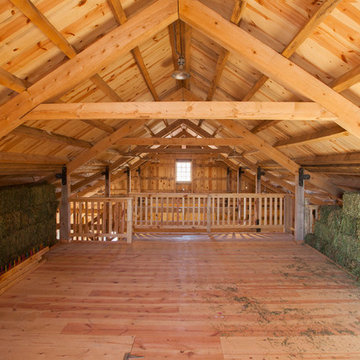
Sand Creek Post & Beam Traditional Wood Barns and Barn Homes
Learn more & request a free catalog: www.sandcreekpostandbeam.com
Country shed photo in Other
Country shed photo in Other
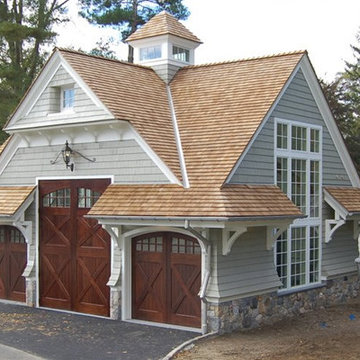
Custom oversize wooden garage door sandwiched between two standard size wood garage doors is tall enough to accommodate an RV.
Garage - large traditional detached three-car garage idea in Other
Garage - large traditional detached three-car garage idea in Other
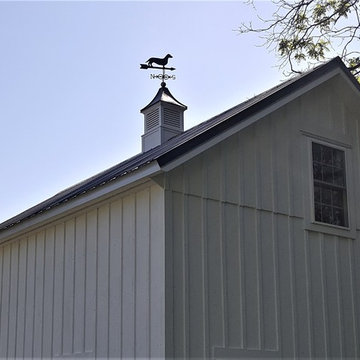
Two-story pole barn with whitewash pine board & batten siding, black metal roofing, Okna 5500 series Double Hung vinyl windows with grids, Azek cupola with steel roof and custom Dachshund weather vane.
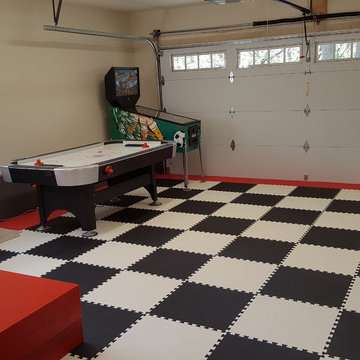
Foam Floor Mats 5/8 Premium
-- "These 5/8 Premium mats are great. I used them to convert our vacation home garage to a 'Boys Club' for our 5 grandsons. They added protection for play activities and insulation from the concrete floor. We had a water leak and they were so easy to take up and dry out the floor. I even used them to line the foundation perimeter instead of painting it. The pictures say it all. Look how great the ''Great Mats'' made our Game room look!"
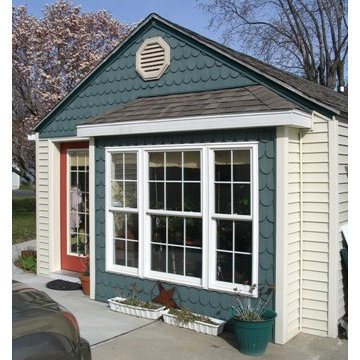
Fire - damaged one car garage was converted to a studio for a small business in Cambridge, Maryland. Door opening converted to large bright box bay window to add floor space. Interior subdivided into office and work space.
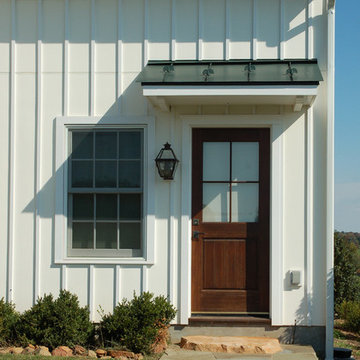
photo by Timothy Clites
Example of a mid-sized farmhouse detached garage design in DC Metro
Example of a mid-sized farmhouse detached garage design in DC Metro
Reload the page to not see this specific ad anymore
Garage and Shed Ideas
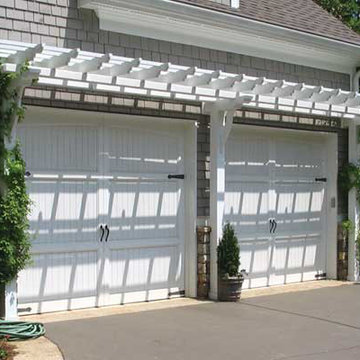
Arbor pergola over garage doors - designed and built by Georgia Front Porch.
Example of a mid-sized classic attached two-car garage design in Atlanta
Example of a mid-sized classic attached two-car garage design in Atlanta
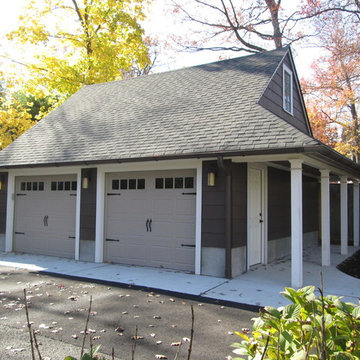
DAMAGED DURING SUPERSTORM SANDY, the existing detached garage was repaired and restyled with a grade level porch whose posts match the entry arch of the main house.
102








