All Ceiling Designs Gender-Neutral Closet Ideas
Refine by:
Budget
Sort by:Popular Today
1 - 20 of 1,274 photos
Item 1 of 3

Rodwin Architecture & Skycastle Homes
Location: Boulder, Colorado, USA
Interior design, space planning and architectural details converge thoughtfully in this transformative project. A 15-year old, 9,000 sf. home with generic interior finishes and odd layout needed bold, modern, fun and highly functional transformation for a large bustling family. To redefine the soul of this home, texture and light were given primary consideration. Elegant contemporary finishes, a warm color palette and dramatic lighting defined modern style throughout. A cascading chandelier by Stone Lighting in the entry makes a strong entry statement. Walls were removed to allow the kitchen/great/dining room to become a vibrant social center. A minimalist design approach is the perfect backdrop for the diverse art collection. Yet, the home is still highly functional for the entire family. We added windows, fireplaces, water features, and extended the home out to an expansive patio and yard.
The cavernous beige basement became an entertaining mecca, with a glowing modern wine-room, full bar, media room, arcade, billiards room and professional gym.
Bathrooms were all designed with personality and craftsmanship, featuring unique tiles, floating wood vanities and striking lighting.
This project was a 50/50 collaboration between Rodwin Architecture and Kimball Modern
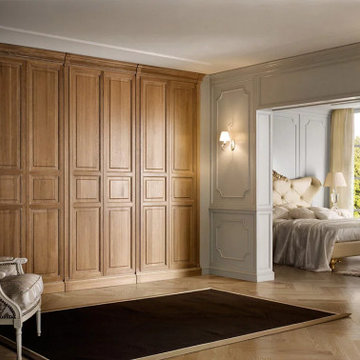
We work with the finest Italian closet manufacturers in the industry. Their combination of creativity and innovation gives way to logical and elegant closet systems that we customize to your needs.

Dressing room - mid-sized mediterranean gender-neutral medium tone wood floor, brown floor and vaulted ceiling dressing room idea in San Francisco with white cabinets and glass-front cabinets
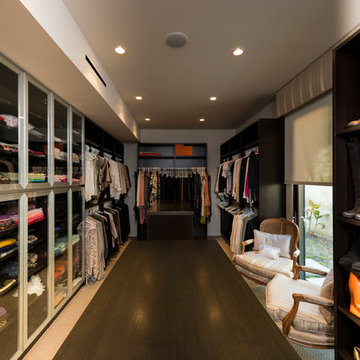
Wallace Ridge Beverly Hills luxury home primary suite closet & dressing room. William MacCollum.
Inspiration for a huge contemporary gender-neutral dark wood floor, brown floor and tray ceiling dressing room remodel in Los Angeles with open cabinets and dark wood cabinets
Inspiration for a huge contemporary gender-neutral dark wood floor, brown floor and tray ceiling dressing room remodel in Los Angeles with open cabinets and dark wood cabinets
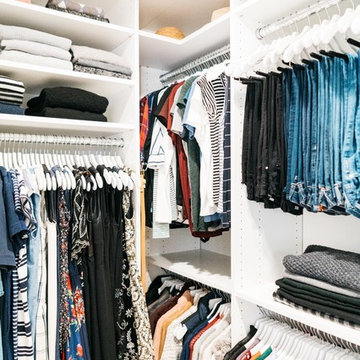
Example of a mid-sized transitional gender-neutral medium tone wood floor, brown floor and wallpaper ceiling walk-in closet design in San Francisco with shaker cabinets and white cabinets
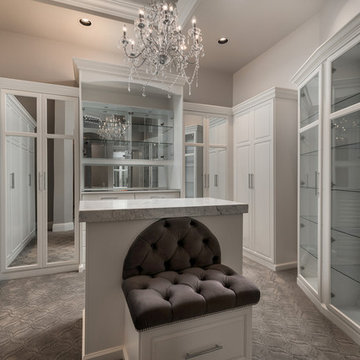
Master closet with built-in shelving, a sparkling chandelier, and white cabinetry.
Inspiration for a huge mediterranean gender-neutral carpeted, gray floor and coffered ceiling walk-in closet remodel in Phoenix with glass-front cabinets and white cabinets
Inspiration for a huge mediterranean gender-neutral carpeted, gray floor and coffered ceiling walk-in closet remodel in Phoenix with glass-front cabinets and white cabinets
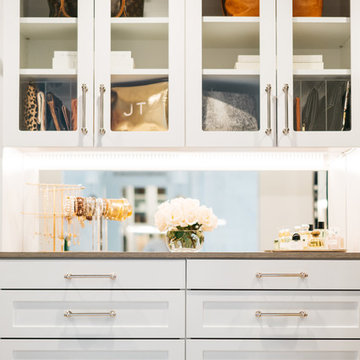
Example of a mid-sized transitional gender-neutral medium tone wood floor, brown floor and wallpaper ceiling walk-in closet design in San Francisco with shaker cabinets and white cabinets
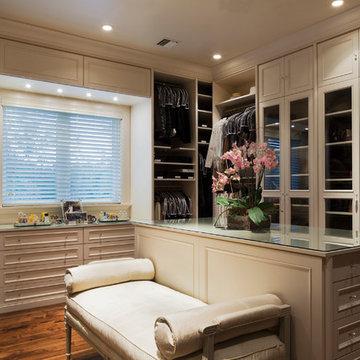
Steven Brooke Studios
Walk-in closet - huge traditional gender-neutral medium tone wood floor, brown floor and tray ceiling walk-in closet idea in Miami with recessed-panel cabinets and white cabinets
Walk-in closet - huge traditional gender-neutral medium tone wood floor, brown floor and tray ceiling walk-in closet idea in Miami with recessed-panel cabinets and white cabinets
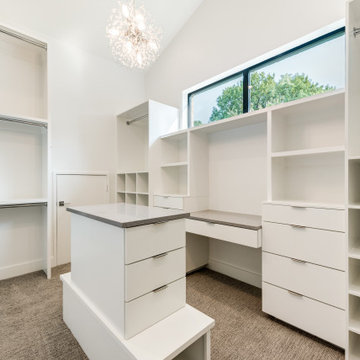
Large trendy gender-neutral carpeted, gray floor and vaulted ceiling walk-in closet photo in Dallas with flat-panel cabinets and white cabinets
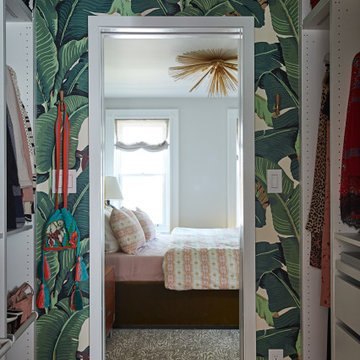
Photography by Jessica Antola
Walk-in closet - mid-sized eclectic gender-neutral medium tone wood floor, brown floor and wallpaper ceiling walk-in closet idea in New York
Walk-in closet - mid-sized eclectic gender-neutral medium tone wood floor, brown floor and wallpaper ceiling walk-in closet idea in New York
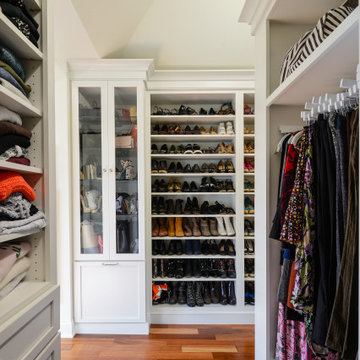
Walk-in closet - transitional gender-neutral medium tone wood floor, brown floor and vaulted ceiling walk-in closet idea in Philadelphia with shaker cabinets and white cabinets
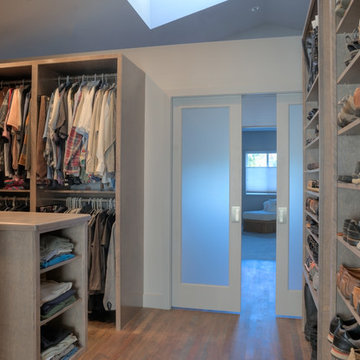
An eight foot wall was constructed to 'enclose' the closet in a second floor loft adjoining the stairwell. A full height wall was not incorporated to take full advantage of the natural light from the existing skylight. His and Hers shoe shelves are separated by a full-length mirror. Hanging space was customized to provide just the right amount of long vs. short hanging space. A center island is perfect for laying out outfits on top and folded clothes storage below. All cabinet components are constructed of birch plywood with a gray stain.
Photo by Iklil Gregg courtesy WestSound Home and Garden
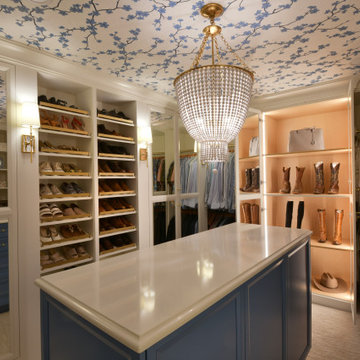
Example of a mid-sized transitional gender-neutral carpeted, beige floor and wallpaper ceiling walk-in closet design in Other with flat-panel cabinets and blue cabinets
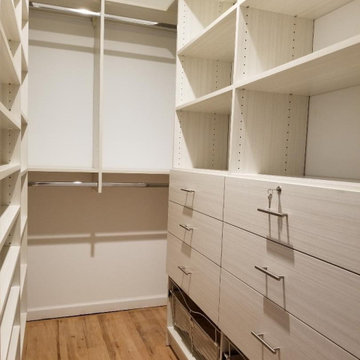
This Walk-In Closet Project, done in Etched White Chocolate finish was made to outfit mainly a 120" inch long wall and the perpendicular 60" inch wall, with a small 50" inch return wall used for Shoe Shelving. It features several Hanging Rods, 6 Drawers - one of which locks, two laundry baskets and a few private cabinets at the top.
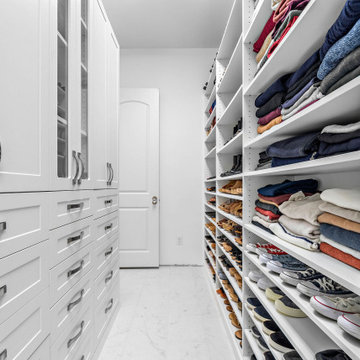
Is the amount of "stuff" in your home leaving you feeling overwhelmed? We've got just the thing. SpaceManager Closets designs and produces custom closets and storage systems in the Houston, TX Area. Our products are here to tame the clutter in your life—from the bedroom and kitchen to the laundry room and garage. From luxury walk-in closets, organized home offices, functional garage storage solutions, and more, your entire home can benefit from our services.
Our talented team has mastered the art and science of making custom closets and storage systems that comprehensively offer visual appeal and functional efficiency.
Request a free consultation today to discover how our closet systems perfectly suit your belongings and your life.
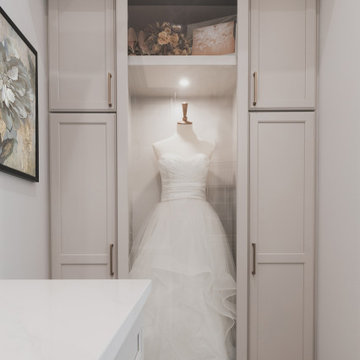
Mid-sized elegant gender-neutral carpeted, gray floor and tray ceiling walk-in closet photo in Chicago with shaker cabinets and gray cabinets
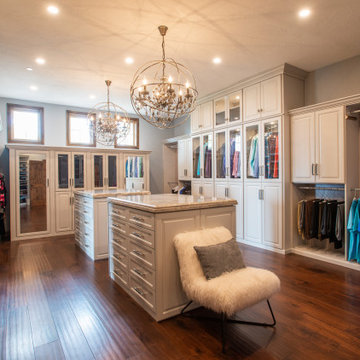
A luxurious his and hers dressing room with light gray custom painted cabinets, designer fixtures, custom lighting, and ample storage for clothing and shoes.

Our friend Jenna from Jenna Sue Design came to us in early January 2021, looking to see if we could help bring her closet makeover to life. She was looking to use IKEA PAX doors as a starting point, and built around it. Additional features she had in mind were custom boxes above the PAX units, using one unit to holder drawers and custom sized doors with mirrors, and crafting a vanity desk in-between two units on the other side of the wall.
We worked closely with Jenna and sponsored all of the custom door and panel work for this project, which were made from our DIY Paint Grade Shaker MDF. Jenna painted everything we provided, added custom trim to the inside of the shaker rails from Ekena Millwork, and built custom boxes to create a floor to ceiling look.
The final outcome is an incredible example of what an idea can turn into through a lot of hard work and dedication. This project had a lot of ups and downs for Jenna, but we are thrilled with the outcome, and her and her husband Lucas deserve all the positive feedback they've received!
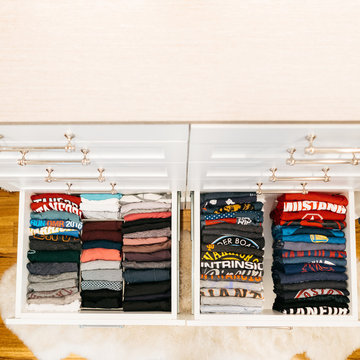
Walk-in closet - mid-sized transitional gender-neutral medium tone wood floor, brown floor and wallpaper ceiling walk-in closet idea in San Francisco with shaker cabinets and white cabinets
All Ceiling Designs Gender-Neutral Closet Ideas
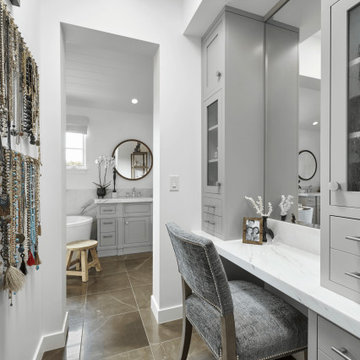
Mid-sized beach style gender-neutral porcelain tile, brown floor and vaulted ceiling dressing room photo in Orange County with shaker cabinets and gray cabinets
1





