Gray Basement Ideas
Sort by:Popular Today
81 - 100 of 971 photos
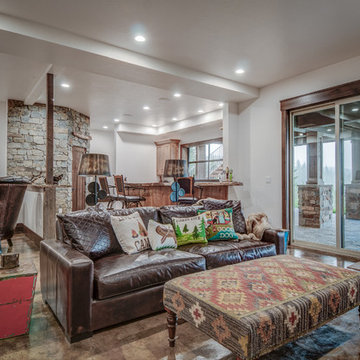
Arne Loren
Example of a mid-sized mountain style walk-out concrete floor basement design in Seattle with white walls and a stone fireplace
Example of a mid-sized mountain style walk-out concrete floor basement design in Seattle with white walls and a stone fireplace
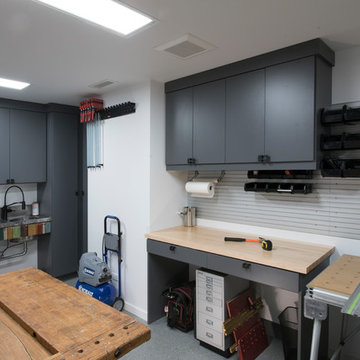
Designed by Lynn Casanova of Closet Works
The client requested visual height consistency for this wood shop between components for the overall aesthetic as well as functionality.
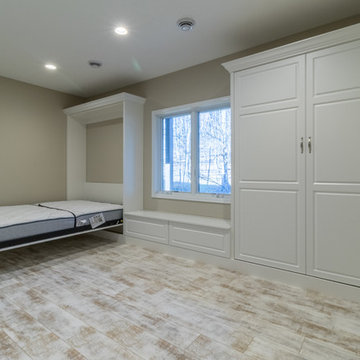
Inspiration for a large timeless look-out vinyl floor basement remodel in Minneapolis with beige walls and no fireplace
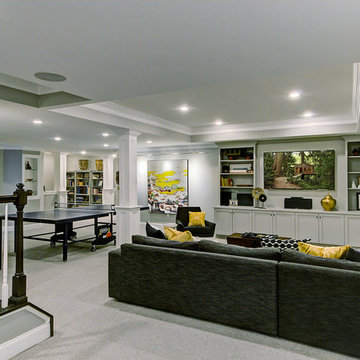
Working with a family that has traveled, and lived in, different areas of the world we created a unique, eclectic space for them surrounded by their favorite things. We took the raw space of the basement, and given a long list of usage, we created a space to include a home gym, seasonal storage, small workshop, guest bedroom, full bathroom, custom album storage, specific light levels, ping pong area, and even a kitchenette/bar area.
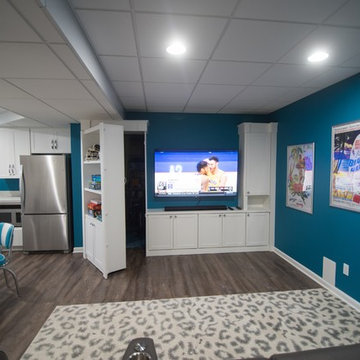
Flooring: Windsong Oak Vinyl Plank
Paint: SW6776 Blue Nile flat
Mid-sized trendy vinyl floor and brown floor basement photo in Detroit with blue walls
Mid-sized trendy vinyl floor and brown floor basement photo in Detroit with blue walls
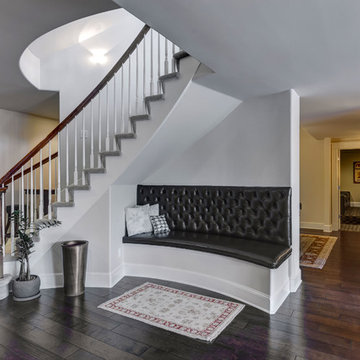
©Finished Basement Company
Example of a large transitional look-out dark wood floor and brown floor basement design in Denver with gray walls and no fireplace
Example of a large transitional look-out dark wood floor and brown floor basement design in Denver with gray walls and no fireplace
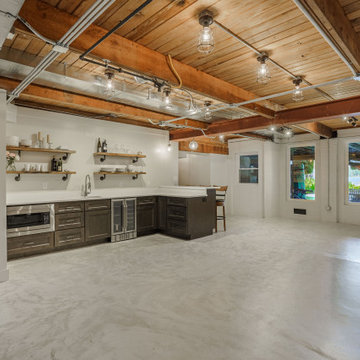
Call it what you want: a man cave, kid corner, or a party room, a basement is always a space in a home where the imagination can take liberties. Phase One accentuated the clients' wishes for an industrial lower level complete with sealed flooring, a full kitchen and bathroom and plenty of open area to let loose.
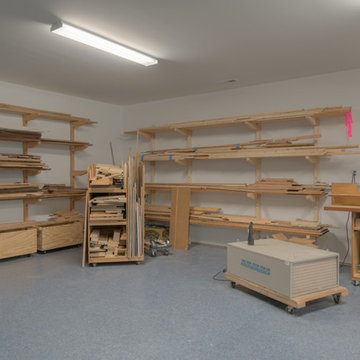
This woodworking shop was detailed to isolate and contain noise and dust to satisfy the owner's desire to bring his hobby into the home.
Huge urban walk-out concrete floor basement photo in DC Metro with white walls and no fireplace
Huge urban walk-out concrete floor basement photo in DC Metro with white walls and no fireplace
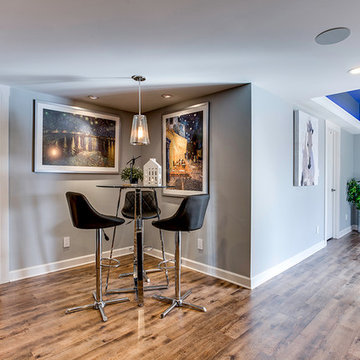
Our client wanted the Gramophone team to recreate an existing finished section of their basement, as well as some unfinished areas, into a multifunctional open floor plan design. Challenges included several lally columns as well as varying ceiling heights, but with teamwork and communication, we made this project a streamlined, clean, contemporary success. The art in the space was selected by none other than the client and his family members to give the space a personal touch!
Maryland Photography, Inc.
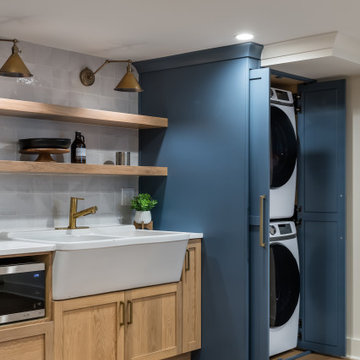
Our clients wanted to expand their living space down into their unfinished basement. While the space would serve as a family rec room most of the time, they also wanted it to transform into an apartment for their parents during extended visits. The project needed to incorporate a full bathroom and laundry.One of the standout features in the space is a Murphy bed with custom doors. We repeated this motif on the custom vanity in the bathroom. Because the rec room can double as a bedroom, we had the space to put in a generous-size full bathroom. The full bathroom has a spacious walk-in shower and two large niches for storing towels and other linens.
Our clients now have a beautiful basement space that expanded the size of their living space significantly. It also gives their loved ones a beautiful private suite to enjoy when they come to visit, inspiring more frequent visits!
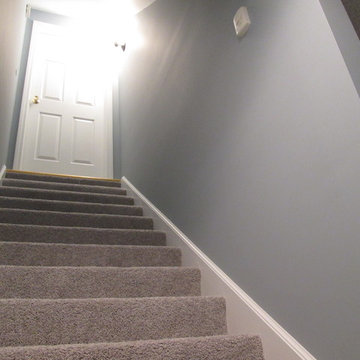
Basement - mid-sized contemporary underground carpeted basement idea in Manchester with gray walls

I designed and assisted the homeowners with the materials, and finish choices for this project while working at Corvallis Custom Kitchens and Baths.
Our client (and my former professor at OSU) wanted to have her basement finished. CCKB had competed a basement guest suite a few years prior and now it was time to finish the remaining space.
She wanted an organized area with lots of storage for her fabrics and sewing supplies, as well as a large area to set up a table for cutting fabric and laying out patterns. The basement also needed to house all of their camping and seasonal gear, as well as a workshop area for her husband.
The basement needed to have flooring that was not going to be damaged during the winters when the basement can become moist from rainfall. Out clients chose to have the cement floor painted with an epoxy material that would be easy to clean and impervious to water.
An update to the laundry area included replacing the window and re-routing the piping. Additional shelving was added for more storage.
Finally a walk-in closet was created to house our homeowners incredible vintage clothing collection away from any moisture.
LED lighting was installed in the ceiling and used for the scones. Our drywall team did an amazing job boxing in and finishing the ceiling which had numerous obstacles hanging from it and kept the ceiling to a height that was comfortable for all who come into the basement.
Our client is thrilled with the final project and has been enjoying her new sewing area.
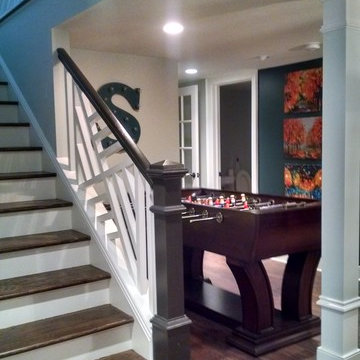
Design and construction for a complete build-out of an unfinished basement in a 1920's vintage house. New stair opened up to existing great room above, 3/4 bath, recreation area, TV viewing area and refrigerated wine room.
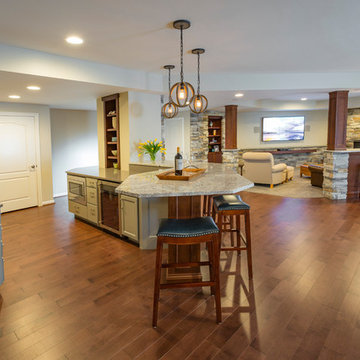
RVP Photography
Large elegant underground medium tone wood floor and brown floor basement photo in Cincinnati with white walls, a corner fireplace and a stone fireplace
Large elegant underground medium tone wood floor and brown floor basement photo in Cincinnati with white walls, a corner fireplace and a stone fireplace

Basement - mid-sized transitional look-out porcelain tile and gray floor basement idea in Chicago with white walls and no fireplace
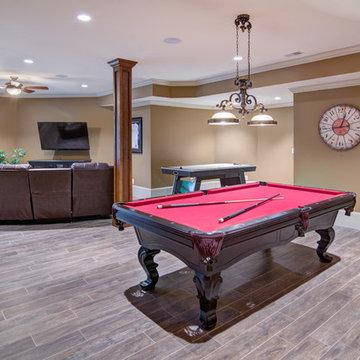
This client wanted their Terrace Level to be comprised of the warm finishes and colors found in a true Tuscan home. Basement was completely unfinished so once we space planned for all necessary areas including pre-teen media area and game room, adult media area, home bar and wine cellar guest suite and bathroom; we started selecting materials that were authentic and yet low maintenance since the entire space opens to an outdoor living area with pool. The wood like porcelain tile used to create interest on floors was complimented by custom distressed beams on the ceilings. Real stucco walls and brick floors lit by a wrought iron lantern create a true wine cellar mood. A sloped fireplace designed with brick, stone and stucco was enhanced with the rustic wood beam mantle to resemble a fireplace seen in Italy while adding a perfect and unexpected rustic charm and coziness to the bar area. Finally decorative finishes were applied to columns for a layered and worn appearance. Tumbled stone backsplash behind the bar was hand painted for another one of a kind focal point. Some other important features are the double sided iron railed staircase designed to make the space feel more unified and open and the barrel ceiling in the wine cellar. Carefully selected furniture and accessories complete the look.
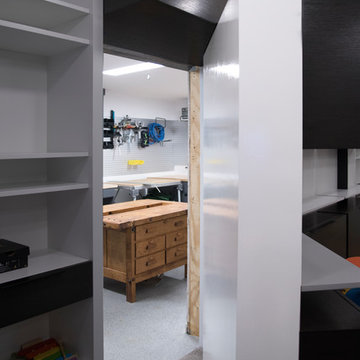
Designed by Lynn Casanova of Closet Works
An allotted area in the basement behind a secret, hidden door of the home needed to be transformed into a basement workshop that could make use of every square inch of the limited space.
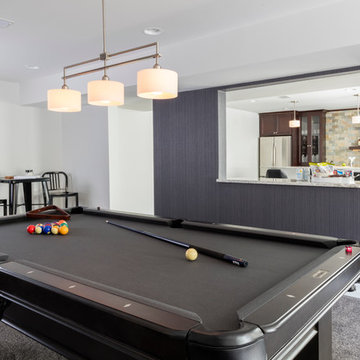
Matt Wittmeyer Photography
Example of a trendy walk-out porcelain tile basement design in New York with white walls
Example of a trendy walk-out porcelain tile basement design in New York with white walls
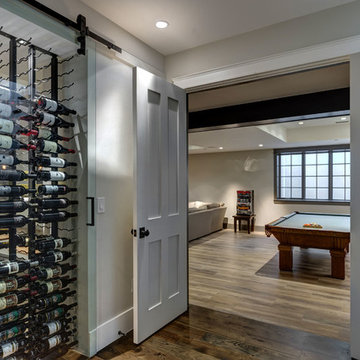
©Finished Basement Company
Example of a large trendy look-out light wood floor and brown floor basement design in Denver with beige walls and no fireplace
Example of a large trendy look-out light wood floor and brown floor basement design in Denver with beige walls and no fireplace
Gray Basement Ideas
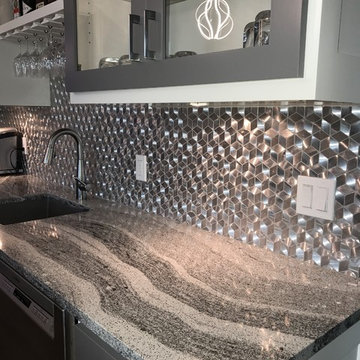
This beautiful home in Brandon recently completed the basement. The husband loves to golf, hence they put a golf simulator in the basement, two bedrooms, guest bathroom and an awesome wet bar with walk-in wine cellar. Our design team helped this homeowner select Cambria Roxwell quartz countertops for the wet bar and Cambria Swanbridge for the guest bathroom vanity. Even the stainless steel pegs that hold the wine bottles and LED changing lights in the wine cellar we provided.
5





