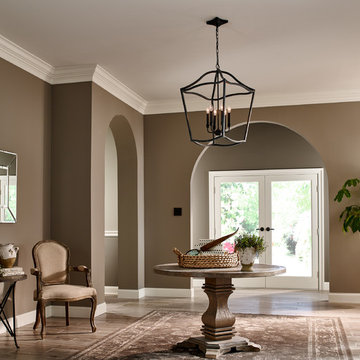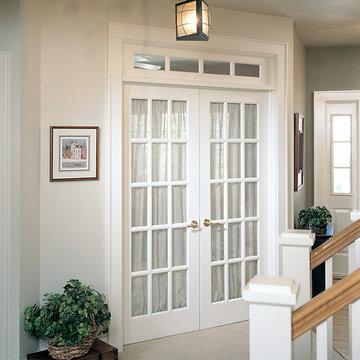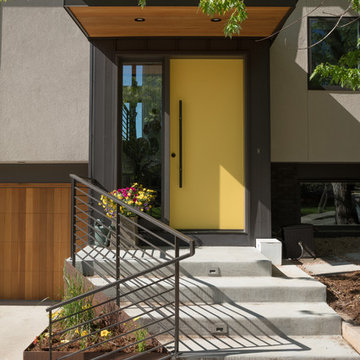Brown Floor and Gray Floor Entryway Ideas
Refine by:
Budget
Sort by:Popular Today
1 - 20 of 35,559 photos
Item 1 of 3

Example of a large transitional gray floor entryway design in Minneapolis with a white front door

Ann Parris
Entryway - cottage light wood floor and brown floor entryway idea in Salt Lake City with white walls and a dark wood front door
Entryway - cottage light wood floor and brown floor entryway idea in Salt Lake City with white walls and a dark wood front door

Gray lockers with navy baskets are the perfect solution to all storage issues
Inspiration for a small transitional porcelain tile and gray floor entryway remodel in New York with gray walls and a black front door
Inspiration for a small transitional porcelain tile and gray floor entryway remodel in New York with gray walls and a black front door

Photo by John Merkl
Inspiration for a mid-sized mediterranean medium tone wood floor and brown floor entryway remodel in San Francisco with white walls and an orange front door
Inspiration for a mid-sized mediterranean medium tone wood floor and brown floor entryway remodel in San Francisco with white walls and an orange front door

Large transitional medium tone wood floor and brown floor entryway photo in New York with white walls and a dark wood front door

Example of a large beach style dark wood floor and brown floor entryway design in Minneapolis with beige walls and a dark wood front door

Entryway - large modern concrete floor and gray floor entryway idea in Los Angeles with a medium wood front door and white walls

View of back mudroom
Inspiration for a mid-sized scandinavian light wood floor and gray floor entryway remodel in New York with white walls and a light wood front door
Inspiration for a mid-sized scandinavian light wood floor and gray floor entryway remodel in New York with white walls and a light wood front door

Example of a mid-sized classic light wood floor and brown floor entryway design in Other with a white front door and beige walls

Photo Credits: Brian Vanden Brink
Mudroom - mid-sized coastal ceramic tile and gray floor mudroom idea in Boston with yellow walls
Mudroom - mid-sized coastal ceramic tile and gray floor mudroom idea in Boston with yellow walls

Kyle J. Caldwell Photography
Entryway - transitional dark wood floor and brown floor entryway idea in Boston with white walls and a white front door
Entryway - transitional dark wood floor and brown floor entryway idea in Boston with white walls and a white front door

15-Lite Decorative Glass Interior French Door
Example of a classic gray floor entryway design in Orange County with white walls
Example of a classic gray floor entryway design in Orange County with white walls

This cozy lake cottage skillfully incorporates a number of features that would normally be restricted to a larger home design. A glance of the exterior reveals a simple story and a half gable running the length of the home, enveloping the majority of the interior spaces. To the rear, a pair of gables with copper roofing flanks a covered dining area that connects to a screened porch. Inside, a linear foyer reveals a generous staircase with cascading landing. Further back, a centrally placed kitchen is connected to all of the other main level entertaining spaces through expansive cased openings. A private study serves as the perfect buffer between the homes master suite and living room. Despite its small footprint, the master suite manages to incorporate several closets, built-ins, and adjacent master bath complete with a soaker tub flanked by separate enclosures for shower and water closet. Upstairs, a generous double vanity bathroom is shared by a bunkroom, exercise space, and private bedroom. The bunkroom is configured to provide sleeping accommodations for up to 4 people. The rear facing exercise has great views of the rear yard through a set of windows that overlook the copper roof of the screened porch below.
Builder: DeVries & Onderlinde Builders
Interior Designer: Vision Interiors by Visbeen
Photographer: Ashley Avila Photography

Example of a trendy concrete floor and gray floor entryway design in Atlanta with a gray front door

Foyer - mid-sized contemporary dark wood floor and brown floor foyer idea in Chicago with white walls

Foyer - large craftsman dark wood floor and brown floor foyer idea in Providence with blue walls

Mudroom - mid-sized transitional medium tone wood floor and brown floor mudroom idea in Boise with white walls

This family home in a Denver neighborhood started out as a dark, ranch home from the 1950’s. We changed the roof line, added windows, large doors, walnut beams, a built-in garden nook, a custom kitchen and a new entrance (among other things). The home didn’t grow dramatically square footage-wise. It grew in ways that really count: Light, air, connection to the outside and a connection to family living.
For more information and Before photos check out my blog post: Before and After: A Ranch Home with Abundant Natural Light and Part One on this here.
Photographs by Sara Yoder. Interior Styling by Kristy Oatman.
FEATURED IN:
Kitchen and Bath Design News
One Kind Design

Example of a trendy concrete floor and gray floor entryway design in Denver with gray walls and a yellow front door
Brown Floor and Gray Floor Entryway Ideas

Mid-sized elegant gray floor and slate floor mudroom photo in Salt Lake City with a white front door and gray walls
1





