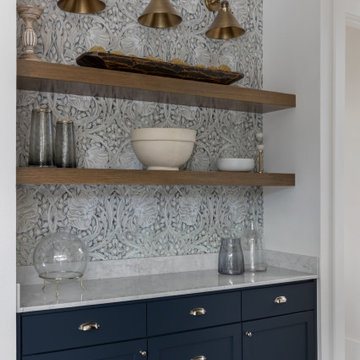All Wall Treatments Gray Floor Hallway Ideas
Refine by:
Budget
Sort by:Popular Today
1 - 20 of 556 photos
Item 1 of 3
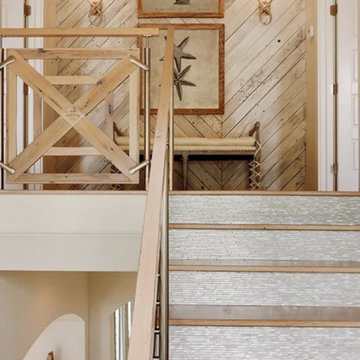
Mountain style porcelain tile, gray floor and shiplap wall hallway photo in Atlanta with beige walls

Remodeled mid-century home with terrazzo floors, original doors, hardware, and brick interior wall. Exposed beams and sconces by In Common With
Hallway - mid-sized 1960s terrazzo floor, gray floor, exposed beam and brick wall hallway idea in Salt Lake City with white walls
Hallway - mid-sized 1960s terrazzo floor, gray floor, exposed beam and brick wall hallway idea in Salt Lake City with white walls

Inspiration for a huge contemporary gray floor, wood ceiling and wood wall hallway remodel in San Francisco with multicolored walls

Sunken Living Room to back yard from Entry Foyer
Example of a large minimalist travertine floor, gray floor and wood wall hallway design in Denver with brown walls
Example of a large minimalist travertine floor, gray floor and wood wall hallway design in Denver with brown walls
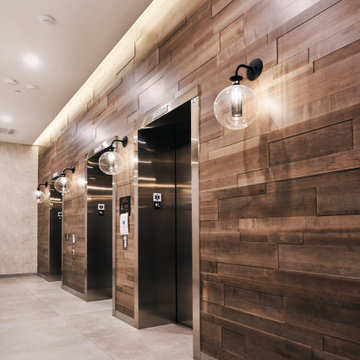
Huge trendy porcelain tile, gray floor and wall paneling hallway photo in New York with brown walls
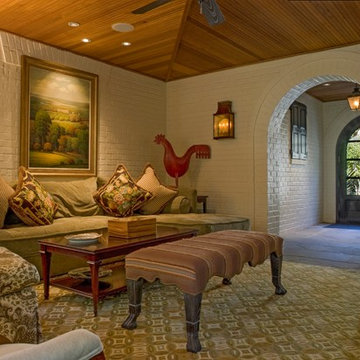
Example of a large classic carpeted, gray floor, coffered ceiling and brick wall hallway design in Tampa with beige walls
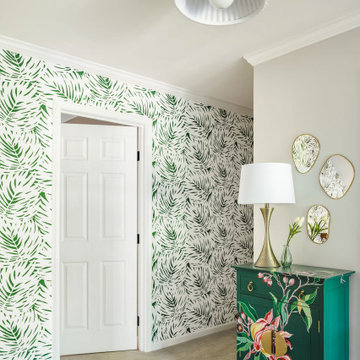
Hallway - mid-sized transitional carpeted, gray floor and wallpaper hallway idea in Charlotte with green walls
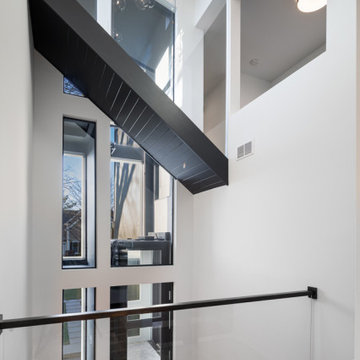
When stairs become a work of art!
Photos: Reel Tour Media
Example of a large trendy gray floor, wood wall and porcelain tile hallway design with white walls
Example of a large trendy gray floor, wood wall and porcelain tile hallway design with white walls
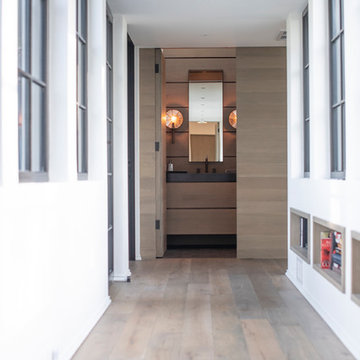
Brennan Wesley
Large transitional light wood floor, gray floor and wood wall hallway photo in Charleston with white walls
Large transitional light wood floor, gray floor and wood wall hallway photo in Charleston with white walls
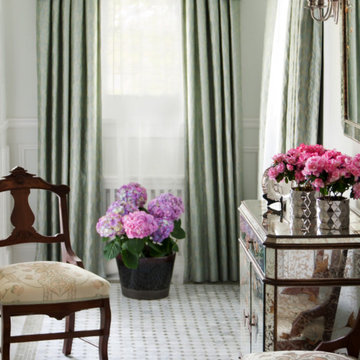
Elegant marble floor, gray floor and wall paneling hallway photo in Chicago with white walls
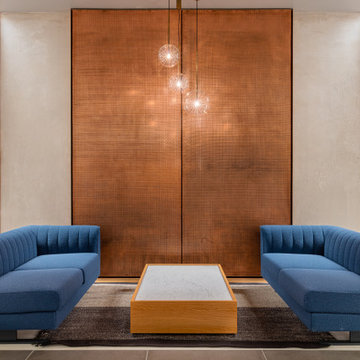
Secluded meeting area in a high traffic common space.
Huge trendy concrete floor, gray floor, exposed beam and wall paneling hallway photo in New York with gray walls
Huge trendy concrete floor, gray floor, exposed beam and wall paneling hallway photo in New York with gray walls
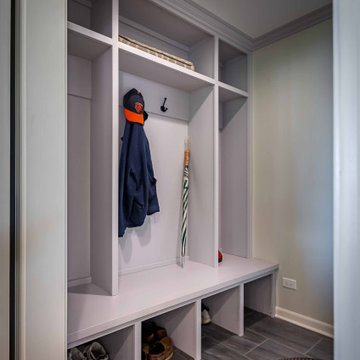
Inspiration for a mid-sized contemporary ceramic tile, gray floor, wallpaper ceiling and wallpaper hallway remodel in Chicago with gray walls
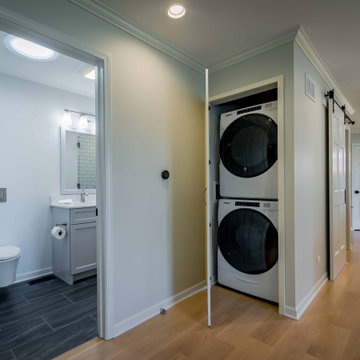
Inspiration for a mid-sized contemporary ceramic tile, gray floor, wallpaper ceiling and wallpaper hallway remodel in Chicago with gray walls

One special high-functioning feature to this home was to incorporate a mudroom. This creates functionality for storage and the sort of essential items needed when you are in and out of the house or need a place to put your companies belongings.
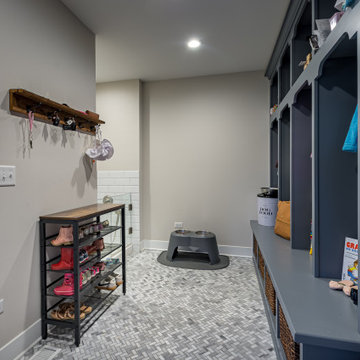
Hallway - mid-sized country ceramic tile, gray floor, wallpaper ceiling and wallpaper hallway idea in Chicago with beige walls
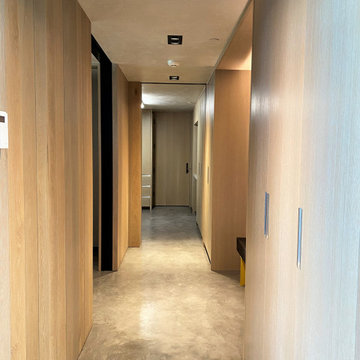
Hallway - mid-sized contemporary concrete floor, gray floor and wood wall hallway idea in Other
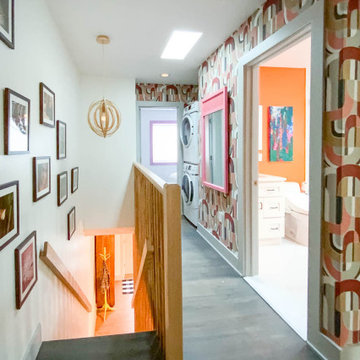
Mid century modern hallway and staircase with colorful wallpaper.
Hallway - small 1960s medium tone wood floor, gray floor and wallpaper hallway idea in New York with multicolored walls
Hallway - small 1960s medium tone wood floor, gray floor and wallpaper hallway idea in New York with multicolored walls

This gem of a home was designed by homeowner/architect Eric Vollmer. It is nestled in a traditional neighborhood with a deep yard and views to the east and west. Strategic window placement captures light and frames views while providing privacy from the next door neighbors. The second floor maximizes the volumes created by the roofline in vaulted spaces and loft areas. Four skylights illuminate the ‘Nordic Modern’ finishes and bring daylight deep into the house and the stairwell with interior openings that frame connections between the spaces. The skylights are also operable with remote controls and blinds to control heat, light and air supply.
Unique details abound! Metal details in the railings and door jambs, a paneled door flush in a paneled wall, flared openings. Floating shelves and flush transitions. The main bathroom has a ‘wet room’ with the tub tucked under a skylight enclosed with the shower.
This is a Structural Insulated Panel home with closed cell foam insulation in the roof cavity. The on-demand water heater does double duty providing hot water as well as heat to the home via a high velocity duct and HRV system.
All Wall Treatments Gray Floor Hallway Ideas
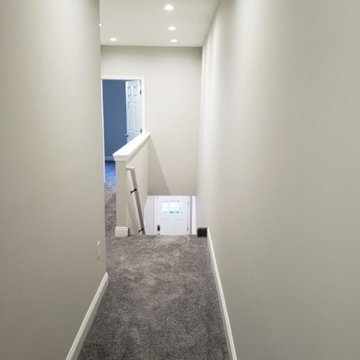
Hallway - mid-sized traditional carpeted, gray floor and brick wall hallway idea in Philadelphia with gray walls
1






