Gray Floor Kitchen with Gray Countertops Ideas
Refine by:
Budget
Sort by:Popular Today
41 - 60 of 17,146 photos
Item 1 of 3
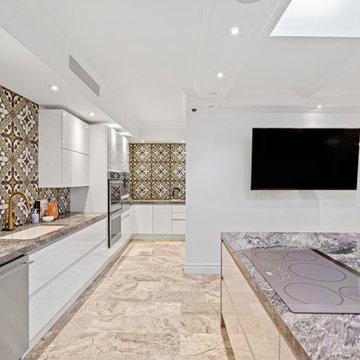
Example of a trendy l-shaped gray floor kitchen design in Other with an undermount sink, flat-panel cabinets, white cabinets, multicolored backsplash, stainless steel appliances, an island and gray countertops
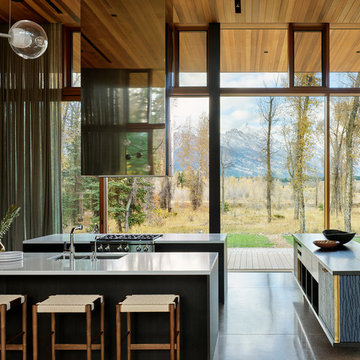
Riverbend's double height kitchen/dining/living area opens in its length to north and south with floor-to-ceiling windows.
Residential architecture and interior design by CLB in Jackson, Wyoming – Bozeman, Montana.
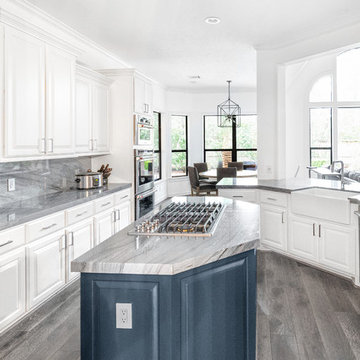
Beautiful kitchen!! We are so proud of how it turned out. #scmdesigngroup #dreamkitchen #mykitchenisbetterthanyours #lifestyledesign
SCM Design Group
Mid-sized transitional galley medium tone wood floor and gray floor open concept kitchen photo in Houston with a farmhouse sink, raised-panel cabinets, blue cabinets, quartzite countertops, gray backsplash, stone slab backsplash, stainless steel appliances, an island and gray countertops
Mid-sized transitional galley medium tone wood floor and gray floor open concept kitchen photo in Houston with a farmhouse sink, raised-panel cabinets, blue cabinets, quartzite countertops, gray backsplash, stone slab backsplash, stainless steel appliances, an island and gray countertops

Example of a mid-sized eclectic l-shaped concrete floor and gray floor enclosed kitchen design in San Francisco with a farmhouse sink, shaker cabinets, dark wood cabinets, concrete countertops, blue backsplash, ceramic backsplash, stainless steel appliances, no island and gray countertops
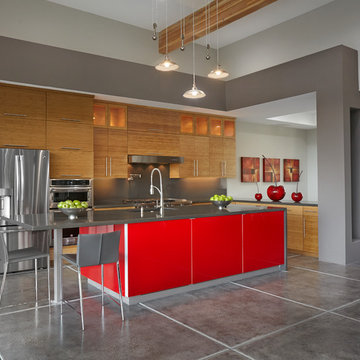
Mid-sized trendy u-shaped concrete floor and gray floor kitchen photo in Phoenix with flat-panel cabinets, light wood cabinets, quartz countertops, gray backsplash, stainless steel appliances, an island and gray countertops
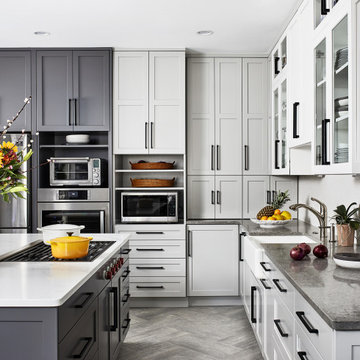
Project Developer Mary Englert
https://www.houzz.com/pro/mjenglert/mary-englert-case-design-remodeling-inc
Designer Melissa Cooley
https://www.houzz.com/pro/melissacooley04/melissa-cooley-ckbr-case-design-remodeling-inc
Photography by Stacy Zarin Goldberg
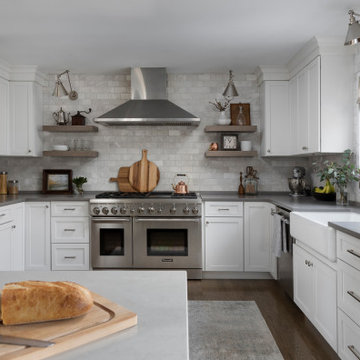
Photography by Picture Perfect House
Open concept kitchen - mid-sized transitional u-shaped medium tone wood floor and gray floor open concept kitchen idea in Chicago with a farmhouse sink, shaker cabinets, white cabinets, quartz countertops, white backsplash, marble backsplash, stainless steel appliances, an island and gray countertops
Open concept kitchen - mid-sized transitional u-shaped medium tone wood floor and gray floor open concept kitchen idea in Chicago with a farmhouse sink, shaker cabinets, white cabinets, quartz countertops, white backsplash, marble backsplash, stainless steel appliances, an island and gray countertops
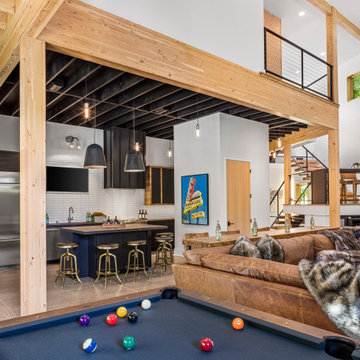
2021 Artisan Home Tour
Remodeler: Pillar Homes Partner
Photo: Landmark Photography
Have questions about this home? Please reach out to the builder listed above to learn more.
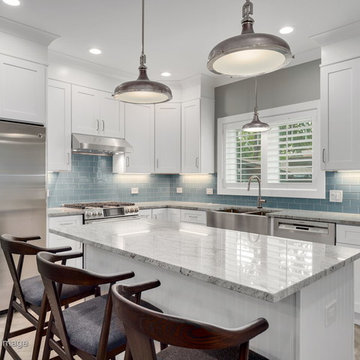
Stainless steel apron sink, glass tiles, wood-looking porcelain in chevron pattern, metal pendants, white shaker cabinets with crown.
Open concept kitchen - mid-sized transitional l-shaped porcelain tile and gray floor open concept kitchen idea in Chicago with a farmhouse sink, shaker cabinets, white cabinets, granite countertops, blue backsplash, glass tile backsplash, stainless steel appliances, an island and gray countertops
Open concept kitchen - mid-sized transitional l-shaped porcelain tile and gray floor open concept kitchen idea in Chicago with a farmhouse sink, shaker cabinets, white cabinets, granite countertops, blue backsplash, glass tile backsplash, stainless steel appliances, an island and gray countertops
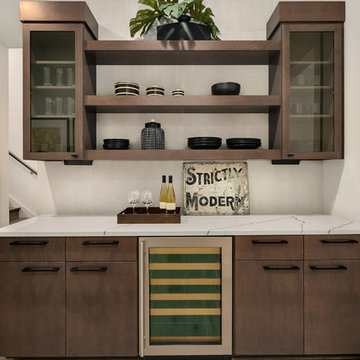
The Butler's Pantry sits between the kitchen and formal dining and features extra storage, counter space and wine cooler.
Example of a mid-sized trendy medium tone wood floor and gray floor kitchen design in Seattle with flat-panel cabinets, gray cabinets, quartz countertops, gray backsplash, stainless steel appliances and gray countertops
Example of a mid-sized trendy medium tone wood floor and gray floor kitchen design in Seattle with flat-panel cabinets, gray cabinets, quartz countertops, gray backsplash, stainless steel appliances and gray countertops
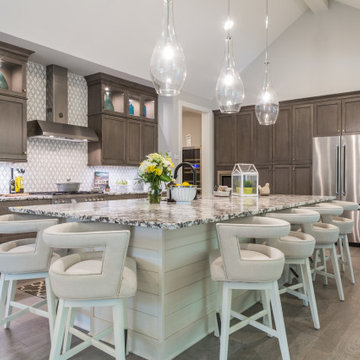
Example of a large transitional l-shaped medium tone wood floor and gray floor kitchen design in Charlotte with an undermount sink, shaker cabinets, gray cabinets, gray backsplash, stainless steel appliances, an island and gray countertops
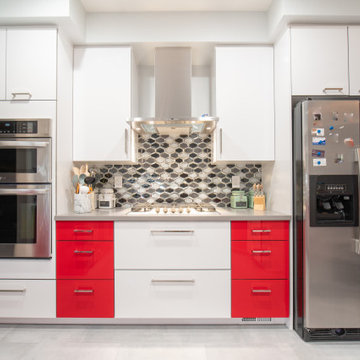
Kitchen - contemporary gray floor kitchen idea in San Francisco with flat-panel cabinets, white cabinets, multicolored backsplash, mosaic tile backsplash, stainless steel appliances, no island and gray countertops
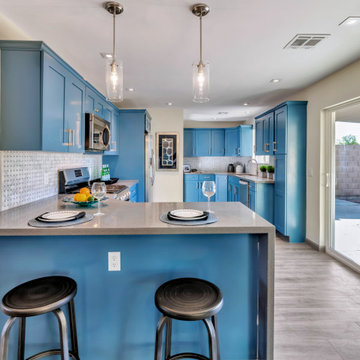
Example of a transitional u-shaped gray floor kitchen design in Phoenix with an undermount sink, shaker cabinets, blue cabinets, stainless steel appliances, a peninsula and gray countertops
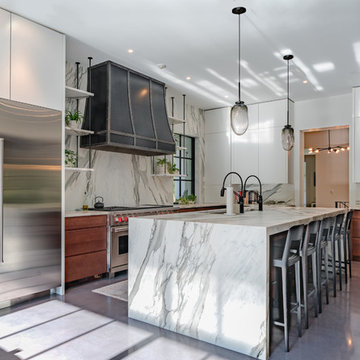
Greg Butler
Trendy l-shaped gray floor kitchen photo in Other with an undermount sink, flat-panel cabinets, white cabinets, gray backsplash, stone slab backsplash, stainless steel appliances, an island and gray countertops
Trendy l-shaped gray floor kitchen photo in Other with an undermount sink, flat-panel cabinets, white cabinets, gray backsplash, stone slab backsplash, stainless steel appliances, an island and gray countertops
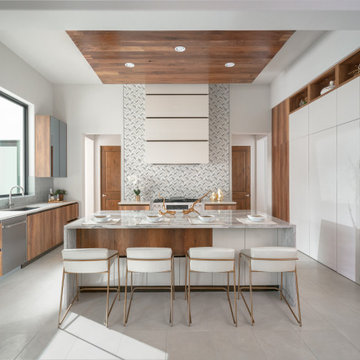
Example of a trendy u-shaped gray floor kitchen design in Houston with an undermount sink, flat-panel cabinets, medium tone wood cabinets, stainless steel appliances, an island and gray countertops
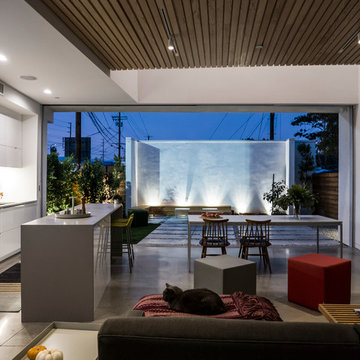
L+A House by Aleksander Tamm-Seitz | Palimpost Architects. Open floor plan living, dining, and kitchen space. Multi-panel glass door open to backyard. Exterior wall base lighting to wash wall face with light.
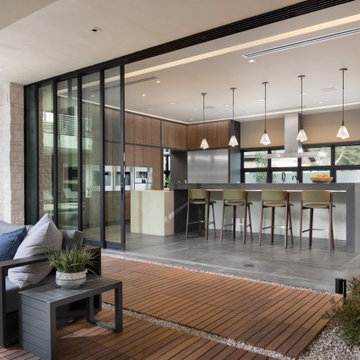
Seamless indoor/outdoor living and entertaining. Beautiful floor to ceiling glass panels stack inside brick walls opening the kitchen and great room to the outdoor living space and pool. Warm inviting kitchen with large center island. Dramatic ceiling cove lighting and organic translucent island pendant task lighting.
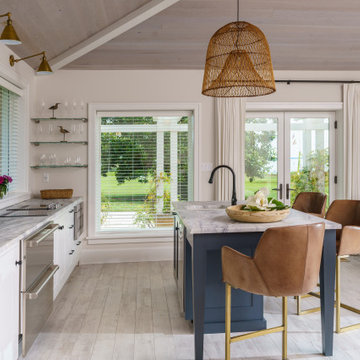
Example of a transitional galley light wood floor and gray floor open concept kitchen design in Baltimore with an undermount sink, shaker cabinets, white cabinets, white backsplash, stainless steel appliances, an island and gray countertops

Inspiration for a mid-sized eclectic galley vinyl floor and gray floor eat-in kitchen remodel in Detroit with a farmhouse sink, colored appliances, recessed-panel cabinets, beige backsplash, subway tile backsplash, an island, brown cabinets, quartz countertops and gray countertops
Gray Floor Kitchen with Gray Countertops Ideas
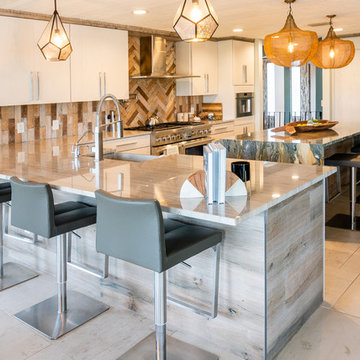
Kitchen - coastal u-shaped gray floor kitchen idea in Jacksonville with a farmhouse sink, flat-panel cabinets, white cabinets, stainless steel appliances, an island and gray countertops
3





