Gray Home Bar with Black Countertops Ideas
Refine by:
Budget
Sort by:Popular Today
81 - 100 of 173 photos
Item 1 of 3

Seated home bar - farmhouse galley light wood floor seated home bar idea in Richmond with a drop-in sink, shaker cabinets, black cabinets, marble countertops, brick backsplash and black countertops
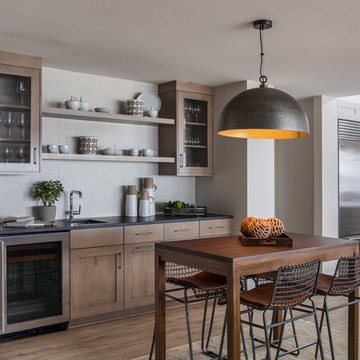
This room is part of a whole house remodel on the Oregon Coast. The entire house was reconstructed, remodeled, and decorated in a neutral palette with coastal theme.

This new home was built on an old lot in Dallas, TX in the Preston Hollow neighborhood. The new home is a little over 5,600 sq.ft. and features an expansive great room and a professional chef’s kitchen. This 100% brick exterior home was built with full-foam encapsulation for maximum energy performance. There is an immaculate courtyard enclosed by a 9' brick wall keeping their spool (spa/pool) private. Electric infrared radiant patio heaters and patio fans and of course a fireplace keep the courtyard comfortable no matter what time of year. A custom king and a half bed was built with steps at the end of the bed, making it easy for their dog Roxy, to get up on the bed. There are electrical outlets in the back of the bathroom drawers and a TV mounted on the wall behind the tub for convenience. The bathroom also has a steam shower with a digital thermostatic valve. The kitchen has two of everything, as it should, being a commercial chef's kitchen! The stainless vent hood, flanked by floating wooden shelves, draws your eyes to the center of this immaculate kitchen full of Bluestar Commercial appliances. There is also a wall oven with a warming drawer, a brick pizza oven, and an indoor churrasco grill. There are two refrigerators, one on either end of the expansive kitchen wall, making everything convenient. There are two islands; one with casual dining bar stools, as well as a built-in dining table and another for prepping food. At the top of the stairs is a good size landing for storage and family photos. There are two bedrooms, each with its own bathroom, as well as a movie room. What makes this home so special is the Casita! It has its own entrance off the common breezeway to the main house and courtyard. There is a full kitchen, a living area, an ADA compliant full bath, and a comfortable king bedroom. It’s perfect for friends staying the weekend or in-laws staying for a month.
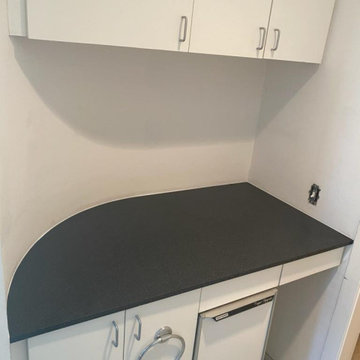
Inspiration for a home bar remodel in New York with granite countertops and black countertops

Purchased as a fixer-upper, this 1998 home underwent significant aesthetic updates to modernize its amazing bones. The interior had to live up to the coveted 1/2 acre wooded lot that sprawls with landscaping and amenities. In addition to the typical paint, tile, and lighting updates, the kitchen was completely reworked to lighten and brighten an otherwise dark room. The staircase was reinvented to boast an iron railing and updated designer carpeting. Traditionally planned rooms were reimagined to suit the needs of the family, i.e. the dining room is actually located in the intended living room space and the piano room Is in the intended dining room area. The live edge table is the couple’s main brag as they entertain and feature their vast wine collection while admiring the beautiful outdoors. Now, each room feels like “home” to this family.

2nd bar area for this home. Located as part of their foyer for entertaining purposes.
Wet bar - huge 1950s single-wall porcelain tile and gray floor wet bar idea in Milwaukee with an undermount sink, flat-panel cabinets, black cabinets, concrete countertops, black backsplash, glass tile backsplash and black countertops
Wet bar - huge 1950s single-wall porcelain tile and gray floor wet bar idea in Milwaukee with an undermount sink, flat-panel cabinets, black cabinets, concrete countertops, black backsplash, glass tile backsplash and black countertops
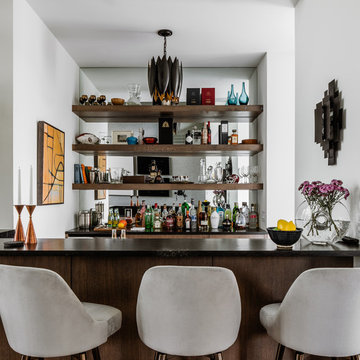
Inspiration for a contemporary galley home bar remodel in Oklahoma City with dark wood cabinets, mirror backsplash and black countertops
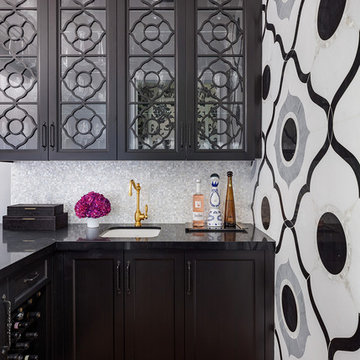
Transitional l-shaped light wood floor wet bar photo in Other with an undermount sink, glass-front cabinets, black cabinets and black countertops
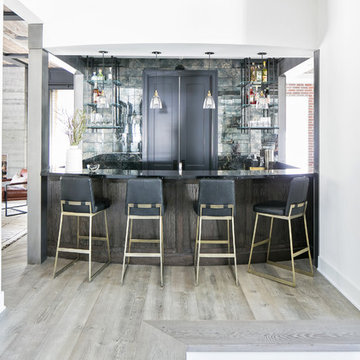
Inspiration for a country light wood floor and brown floor seated home bar remodel in Los Angeles with open cabinets, gray backsplash and black countertops
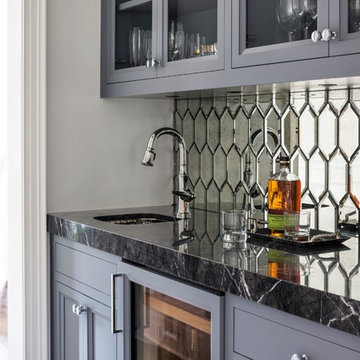
Elegant single-wall dark wood floor and brown floor wet bar photo in New York with an undermount sink, recessed-panel cabinets, gray cabinets, mirror backsplash and black countertops
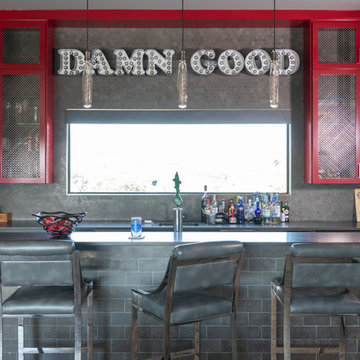
A Damn Good wet bar.
Mid-sized urban galley medium tone wood floor and gray floor seated home bar photo in Austin with an undermount sink, red cabinets, quartz countertops, gray backsplash, ceramic backsplash, black countertops and shaker cabinets
Mid-sized urban galley medium tone wood floor and gray floor seated home bar photo in Austin with an undermount sink, red cabinets, quartz countertops, gray backsplash, ceramic backsplash, black countertops and shaker cabinets
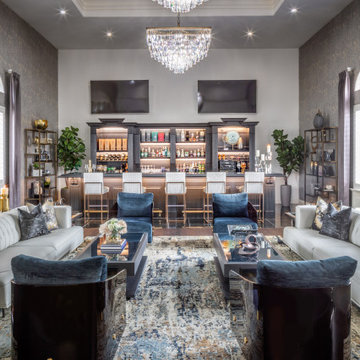
Huge transitional galley dark wood floor and brown floor wet bar photo in Houston with open cabinets, dark wood cabinets, marble countertops and black countertops
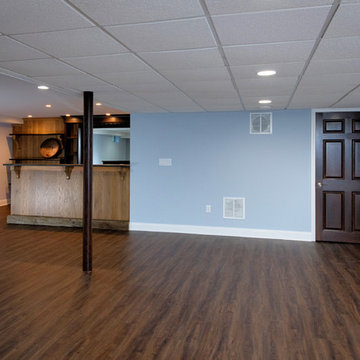
The finished basement now has beautiful medium wood floors throughout.
Photo by Scott Janelli Photography
Example of a large transitional single-wall dark wood floor and brown floor seated home bar design in New York with dark wood cabinets, soapstone countertops, mirror backsplash and black countertops
Example of a large transitional single-wall dark wood floor and brown floor seated home bar design in New York with dark wood cabinets, soapstone countertops, mirror backsplash and black countertops
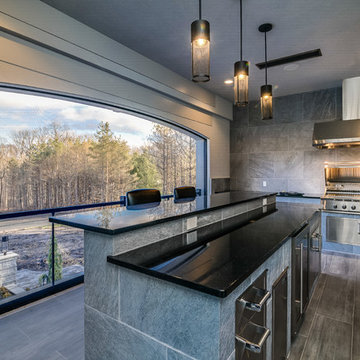
Mid-sized minimalist u-shaped porcelain tile and gray floor seated home bar photo in Cleveland with no sink, flat-panel cabinets, quartz countertops and black countertops
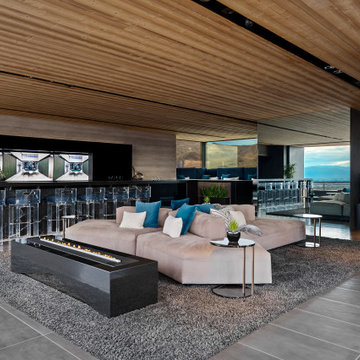
Example of a huge minimalist gray floor seated home bar design in Las Vegas with black backsplash and black countertops
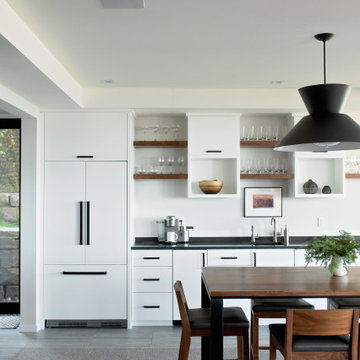
Wet bar - contemporary gray floor wet bar idea in Grand Rapids with flat-panel cabinets, white cabinets, quartz countertops and black countertops
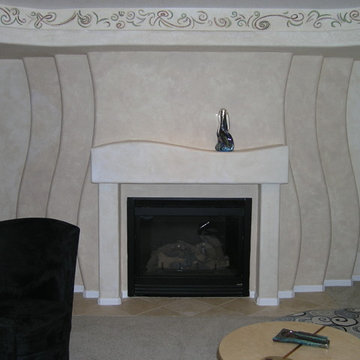
Mid-sized trendy galley wet bar photo in Other with an undermount sink, flat-panel cabinets, brown cabinets, granite countertops, black backsplash, granite backsplash and black countertops

This multi-purpose space serves as the Entry from the Garage (primary access for homeowners), Mudroom, and Butler's Pantry. The full-height cabinet provides additional needed storage, as well as broom-closet and pantry space. The gorgeous blue cabinets are paired with the large slate-colored tile on the floor. The countertop is continuous through to the kitchen, through the grocery pass-through to the kitchen counter on the other side of the wall. A coat closed is included, as well.

This custom bar features all of the amenities of a commercial bar. The back wall includes two TVs, ample shelf space, multiple coolers, and a large window to view the pool area. The large windows fold open to allow access to the bar from the outside, bringing the outdoors - inside. Accent lighting make this an entertainment "hotspot".
Gray Home Bar with Black Countertops Ideas
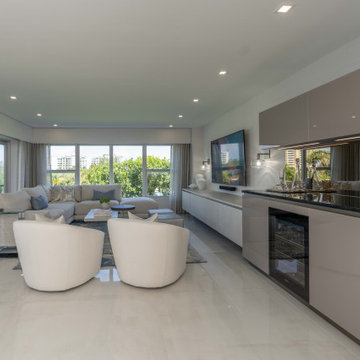
Dry bar - small contemporary single-wall porcelain tile dry bar idea in Miami with glass-front cabinets, recycled glass countertops, glass tile backsplash and black countertops
5





