Gray Kitchen with Glass Sheet Backsplash Ideas
Refine by:
Budget
Sort by:Popular Today
21 - 40 of 5,072 photos
Item 1 of 3
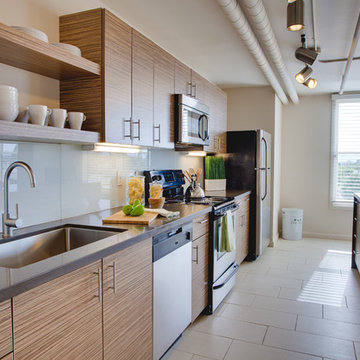
James Stewart
Example of a small trendy single-wall porcelain tile open concept kitchen design in Phoenix with an undermount sink, flat-panel cabinets, quartz countertops, white backsplash, glass sheet backsplash, stainless steel appliances, an island and medium tone wood cabinets
Example of a small trendy single-wall porcelain tile open concept kitchen design in Phoenix with an undermount sink, flat-panel cabinets, quartz countertops, white backsplash, glass sheet backsplash, stainless steel appliances, an island and medium tone wood cabinets
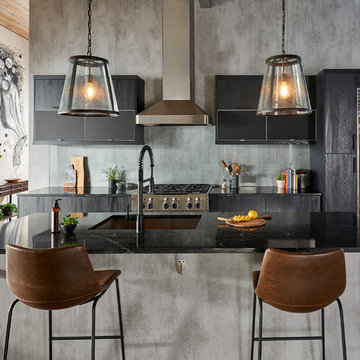
An artistically modern kitchen with rough, natural elements and a minimal, urban feel! This contemporary/modern design features UltraCraft Cabinetry's Piper door style in the ArchiCrete Textured Melamine finish on the island and Charred Textured Melamine finish on the wall. The upper cabinets feature the Fineline Aluminum door style with the Black Etch tech glass inserts.
Photographed by TC Studios.
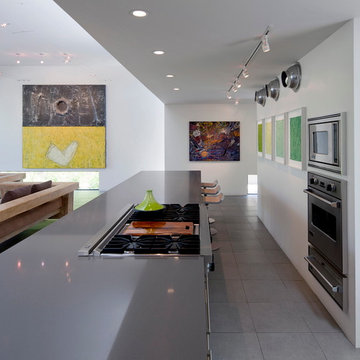
Photos by Bill Timmerman
Example of a trendy kitchen design in Phoenix with light wood cabinets, blue backsplash, glass sheet backsplash, stainless steel appliances and quartz countertops
Example of a trendy kitchen design in Phoenix with light wood cabinets, blue backsplash, glass sheet backsplash, stainless steel appliances and quartz countertops
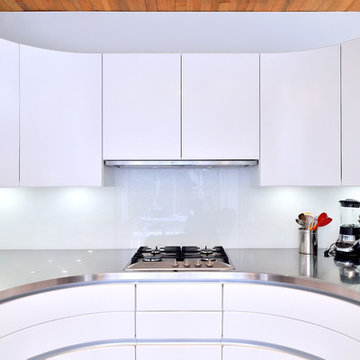
Custom Pedini Cabinetry
Custom Pedini Countertop
Designer: Roy Wellman
Photographer: Austin Rooke
Enclosed kitchen - small contemporary u-shaped enclosed kitchen idea in DC Metro with an integrated sink, flat-panel cabinets, white cabinets, stainless steel countertops, glass sheet backsplash and stainless steel appliances
Enclosed kitchen - small contemporary u-shaped enclosed kitchen idea in DC Metro with an integrated sink, flat-panel cabinets, white cabinets, stainless steel countertops, glass sheet backsplash and stainless steel appliances
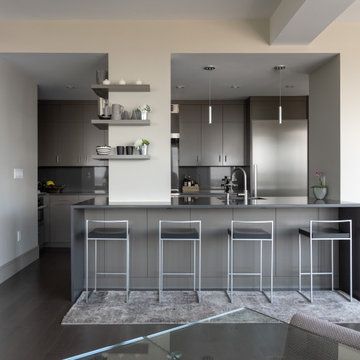
Inspiration for a contemporary dark wood floor and brown floor open concept kitchen remodel in Boston with a single-bowl sink, flat-panel cabinets, gray cabinets, gray backsplash, glass sheet backsplash, stainless steel appliances, a peninsula and gray countertops
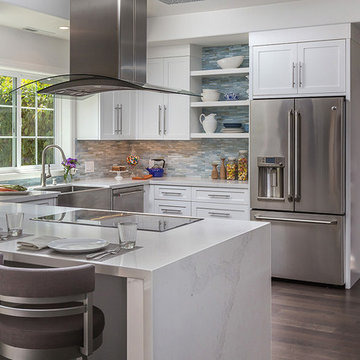
Enclosed kitchen - mid-sized transitional u-shaped dark wood floor and brown floor enclosed kitchen idea in San Francisco with a farmhouse sink, shaker cabinets, white cabinets, quartz countertops, blue backsplash, glass sheet backsplash, stainless steel appliances and a peninsula
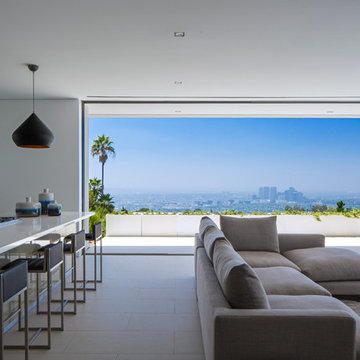
Photo by Art Gray
Trendy galley porcelain tile eat-in kitchen photo in Los Angeles with flat-panel cabinets, dark wood cabinets, beige backsplash, glass sheet backsplash, stainless steel appliances and an island
Trendy galley porcelain tile eat-in kitchen photo in Los Angeles with flat-panel cabinets, dark wood cabinets, beige backsplash, glass sheet backsplash, stainless steel appliances and an island
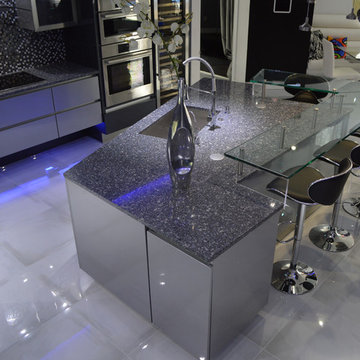
Design Statement:
My design challenge was to create and build a new ultra modern kitchen with a futuristic flare. This state of the art kitchen was to be equipped with an ample amount of usable storage and a better view of the outside while balancing design and function.
Some of the project goals were to include the following; a multi-level island with seating for four people, dramatic use of lighting, state of the art appliances, a generous view of the outside and last but not least, to create a kitchen space that looks like no other...”The WOW Factor”.
This challenging project was a completely new design and full renovation. The existing kitchen was outdated and in desperate need help. My new design required me to remove existing walls, cabinetry, flooring, plumbing, electric…a complete demolition. My job functions were to be the interior designer, GC, electrician and a laborer.
Construction and Design
The existing kitchen had one small window in it like many kitchens. The main difficulty was…how to create more windows while gaining more cabinet storage. As a designer, our clients require us to think out of the box and give them something that they may have never dreamed of. I did just that. I created two 8’ glass backsplashes (with no visible supports) on the corner of the house. This was not easy task, engineering of massive blind headers and lam beams were used to support the load of the new floating walls. A generous amount of 48” high wall cabinets flank the new walls and appear floating in air seamlessly above the glass backsplash.
Technology and Design
The dramatic use of the latest in LED lighting was used. From color changing accent lights, high powered multi-directional spot lights, decorative soffit lights, under cabinet and above cabinet LED tape lights…all to be controlled from wall panels or mobile devises. A built-in ipad also controls not only the lighting, but a climate controlled thermostat, house wide music streaming with individually controlled zones, alarm system, video surveillance system and door bell.
Materials and design
Large amounts of glass and gloss; glass backsplash, iridescent glass tiles, raised glass island counter top, Quartz counter top with iridescent glass chips infused in it. 24” x 24” high polished porcelain tile flooring to give the appearance of water or glass. The custom cabinets are high gloss lacquer with a metallic fleck. All doors and drawers are Blum soft-close. The result is an ultra sleek and highly sophisticated design.
Appliances and design
All appliances were chosen for the ultimate in sleekness. These appliances include: a 48” built-in custom paneled subzero refrigerator/freezer, a built-in Miele dishwasher that is so quiet that it shoots a red led light on the floor to let you know that its on., a 36” Miele induction cook top and a built-in 200 bottle wine cooler. Some other cool features are the led kitchen faucet that changes color based on the water temperature. A stainless and glass wall hood with led lights. All duct work was built into the stainless steel toe kicks and grooves were cut into it to release airflow.
Photography by Mark Oser
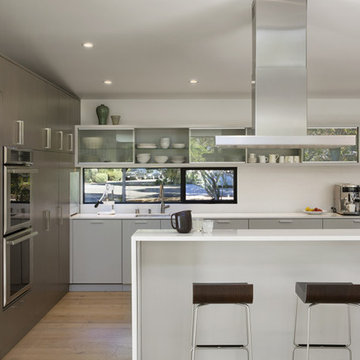
Mid-sized minimalist l-shaped light wood floor and beige floor eat-in kitchen photo in San Francisco with flat-panel cabinets, gray cabinets, quartz countertops, white backsplash, glass sheet backsplash, paneled appliances and an island
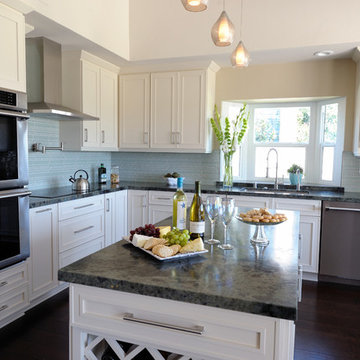
I designed a beautiful, functional kitchen perfect for this couple’s active lifestyle who love to cook & entertain. By completely reconfiguring the space, relocating appliances and adding an island, this kitchen now has more work surface and lots of storage for cooking utensils, spices, specialty oils & even an area to display some of their wine collection. With leathered stone countertops, energy saving induction cooktop, a custom wine cabinet and all LED lighting, this contemporary kitchen now lends itself to multiple cooks and, most importantly, my clients love their new kitchen!
As serious wine collectors, they felt it would be nice to have an area to display and store a few select bottles of wine, although most of the collection is stored elsewhere. While it is usually just the two of them, they enjoy entertaining and have children and family come to visit quite a bit, so space to move about was important. Their style leans toward contemporary, nothing fussy & with very clean lines—they prefer a linear, symmetrical look so the stylized Shaker cabinets were ideal. They prefer natural surfaces, therefore the leathered granite countertops, glass backsplash & hardwood flooring were a perfect fit. This kitchen gets great sunlight during the day but was in dire need of light at night. New LED cans for general lighting, pendant lighting over the island as well as under cabinet lighting is all dimmable so they can adjust the brightness.
Photo: J. Brent Reeves
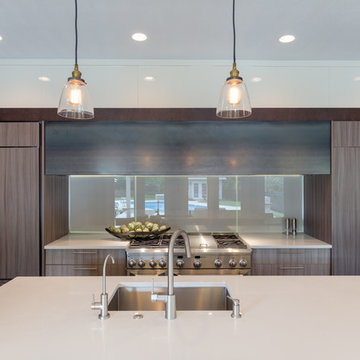
Design by Lauren Levant, Photography by Dave Bryce
Mid-sized transitional l-shaped dark wood floor and brown floor eat-in kitchen photo in Other with an undermount sink, flat-panel cabinets, brown cabinets, laminate countertops, gray backsplash, glass sheet backsplash, paneled appliances and an island
Mid-sized transitional l-shaped dark wood floor and brown floor eat-in kitchen photo in Other with an undermount sink, flat-panel cabinets, brown cabinets, laminate countertops, gray backsplash, glass sheet backsplash, paneled appliances and an island
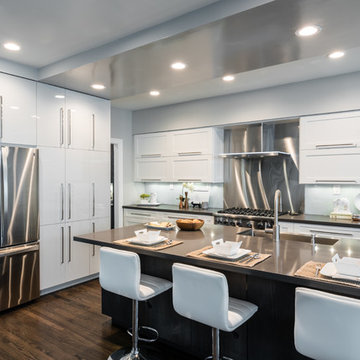
Karen Dorsey Photography
Example of a mid-sized trendy l-shaped dark wood floor open concept kitchen design in Houston with a farmhouse sink, flat-panel cabinets, gray cabinets, quartz countertops, gray backsplash, glass sheet backsplash, stainless steel appliances and an island
Example of a mid-sized trendy l-shaped dark wood floor open concept kitchen design in Houston with a farmhouse sink, flat-panel cabinets, gray cabinets, quartz countertops, gray backsplash, glass sheet backsplash, stainless steel appliances and an island
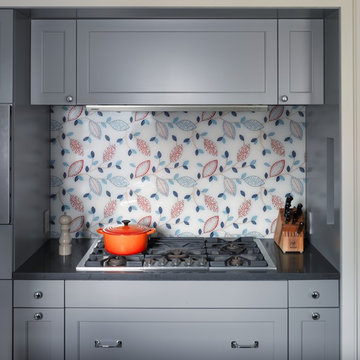
Annie Schlechter
Mid-sized transitional l-shaped enclosed kitchen photo in New York with recessed-panel cabinets, gray cabinets, quartz countertops, glass sheet backsplash, stainless steel appliances, an island and multicolored backsplash
Mid-sized transitional l-shaped enclosed kitchen photo in New York with recessed-panel cabinets, gray cabinets, quartz countertops, glass sheet backsplash, stainless steel appliances, an island and multicolored backsplash
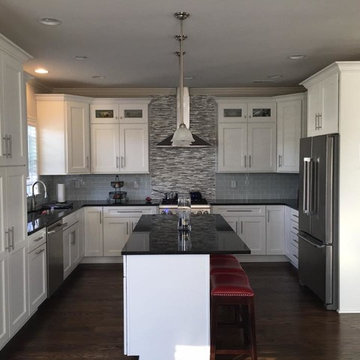
Example of a mid-sized minimalist u-shaped dark wood floor eat-in kitchen design in Philadelphia with an undermount sink, white cabinets, gray backsplash, glass sheet backsplash, stainless steel appliances, an island, recessed-panel cabinets and solid surface countertops
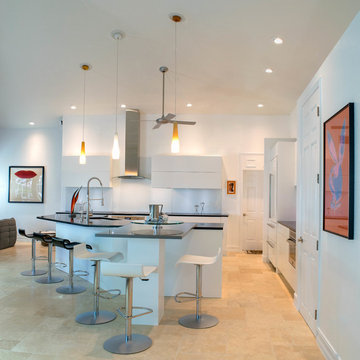
A beautiful contemporary kitchen design was created by removing the range and microwave and adding a cooktop, under counter oven and hood. The microwave was relocated and an under counter microwave was incorporated into the design. These appliances were moved to balance the design and create a perfect symmetry. Products used were Miralis matte white cabinetry with horizontal bi-fold uppers with automatic opening features. No hardware was used on the cabinetry to maintain the minimalistic design. The island was wrapped with the same cabinetry material finish to keep the clean look. Quartz tops were used and a quartz table top in an accent color adds flavor. Appliances used were Liebherr, Bertazzoni and Bosch
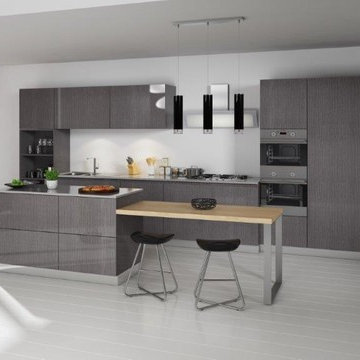
Factory Direct Home Expo does it all from Concept to Completion. We listen to our customers vision of how they want their new kitchen to look. We start with the design and layout of your kitchen, and work to renovate those old kitchen cabinets and give you the kitchen of your dreams
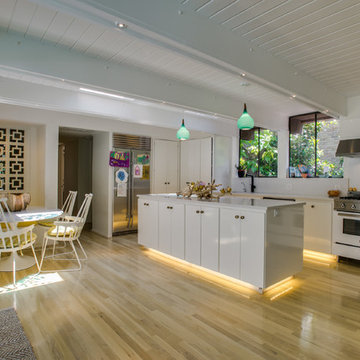
Shoot2sell
Interior Furnishings/Finishes: Moser Yeaman
Kitchen - eclectic light wood floor kitchen idea in Dallas with a drop-in sink, flat-panel cabinets, white cabinets, quartz countertops, white backsplash, glass sheet backsplash, white appliances and an island
Kitchen - eclectic light wood floor kitchen idea in Dallas with a drop-in sink, flat-panel cabinets, white cabinets, quartz countertops, white backsplash, glass sheet backsplash, white appliances and an island
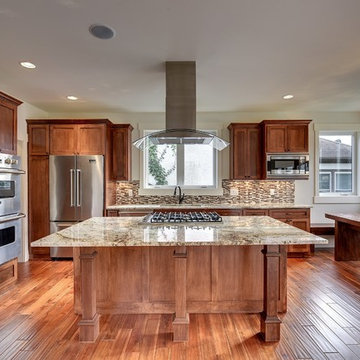
Eat-in kitchen - mid-sized transitional l-shaped medium tone wood floor eat-in kitchen idea in Minneapolis with an undermount sink, beaded inset cabinets, medium tone wood cabinets, granite countertops, multicolored backsplash, glass sheet backsplash, stainless steel appliances and an island
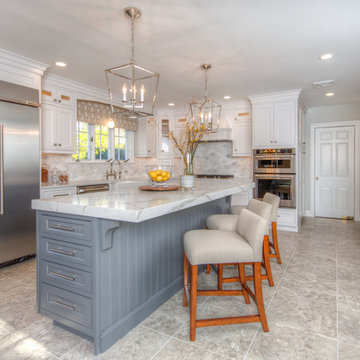
Eat-in kitchen - mid-sized transitional u-shaped ceramic tile and brown floor eat-in kitchen idea in Philadelphia with a farmhouse sink, shaker cabinets, white cabinets, quartzite countertops, metallic backsplash, glass sheet backsplash, stainless steel appliances and an island
Gray Kitchen with Glass Sheet Backsplash Ideas
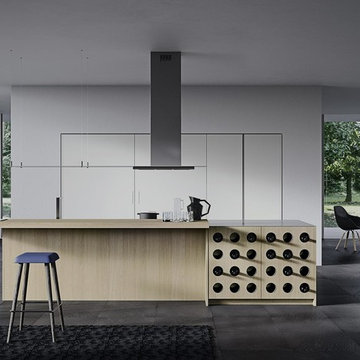
Functional and design kitchens
With 3.1, copatlife continues its march into the creation of definite relations between function and form, derived from a culture of industrial design.
It uses elements and materials able to create an idea of kitchen space suited for its lifestyle, where design and technology give to the project security and contemporary solutions.
copatlife designs solutions and forms in order to help to live this space as unique and special.
A continuous research to find formal and aesthetic solutions capable of resolving and characterizing.
Contents and forms to interpret at best the multiple needs of our daily lives.
2





