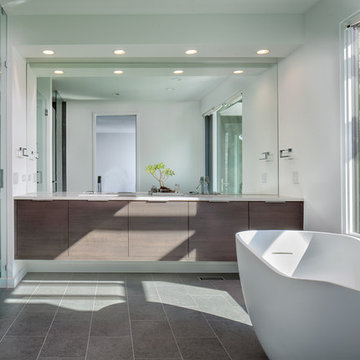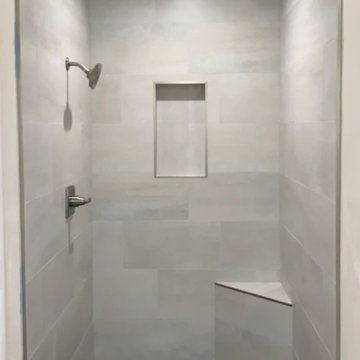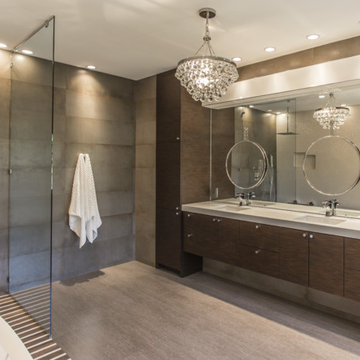Gray Tile Bath with Quartzite Countertops Ideas
Refine by:
Budget
Sort by:Popular Today
1 - 20 of 10,091 photos
Item 1 of 3

Goals
While their home provided them with enough square footage, the original layout caused for many rooms to be underutilized. The closed off kitchen and dining room were disconnected from the other common spaces of the home causing problems with circulation and limited sight-lines. A tucked-away powder room was also inaccessible from the entryway and main living spaces in the house.
Our Design Solution
We sought out to improve the functionality of this home by opening up walls, relocating rooms, and connecting the entryway to the mudroom. By moving the kitchen into the formerly over-sized family room, it was able to really become the heart of the home with access from all of the other rooms in the house. Meanwhile, the adjacent family room was made into a cozy, comfortable space with updated fireplace and new cathedral style ceiling with skylights. The powder room was relocated to be off of the entry, making it more accessible for guests.
A transitional style with rustic accents was used throughout the remodel for a cohesive first floor design. White and black cabinets were complimented with brass hardware and custom wood features, including a hood top and accent wall over the fireplace. Between each room, walls were thickened and archway were put in place, providing the home with even more character.

http://www.pickellbuilders.com. This contemporary master bath features a freestanding Kohler tub, floating gray vanity with his and her sinks, large spa shower, and abundant light and glass. Photo by Paul Schlismann.

Shower tile is Carrara Chateau Honed Tile, the newly built-in decorative mosaic is Viviano MarmoHydra II Calacatta Mother of Pearl Waterjet Marble
Mid-sized trendy kids' gray tile and marble tile ceramic tile, gray floor and single-sink bathroom photo in Austin with raised-panel cabinets, brown cabinets, a two-piece toilet, gray walls, a vessel sink, quartzite countertops, white countertops, a niche and a freestanding vanity
Mid-sized trendy kids' gray tile and marble tile ceramic tile, gray floor and single-sink bathroom photo in Austin with raised-panel cabinets, brown cabinets, a two-piece toilet, gray walls, a vessel sink, quartzite countertops, white countertops, a niche and a freestanding vanity

Ryan Garvin Photography, Robeson Design
Bathroom - mid-sized transitional master gray tile and marble tile porcelain tile and gray floor bathroom idea in Denver with brown cabinets, a two-piece toilet, gray walls, an undermount sink, quartzite countertops, a hinged shower door and recessed-panel cabinets
Bathroom - mid-sized transitional master gray tile and marble tile porcelain tile and gray floor bathroom idea in Denver with brown cabinets, a two-piece toilet, gray walls, an undermount sink, quartzite countertops, a hinged shower door and recessed-panel cabinets

Brooks Residence
Powered by CABINETWORX
Full master bathroom remodel including, shower, walls, floors, mirror and double vanity
Inspiration for a mid-sized modern master gray tile and porcelain tile porcelain tile, gray floor and double-sink bathroom remodel in Jacksonville with shaker cabinets, gray cabinets, a two-piece toilet, gray walls, an undermount sink, quartzite countertops, a hinged shower door, gray countertops and a built-in vanity
Inspiration for a mid-sized modern master gray tile and porcelain tile porcelain tile, gray floor and double-sink bathroom remodel in Jacksonville with shaker cabinets, gray cabinets, a two-piece toilet, gray walls, an undermount sink, quartzite countertops, a hinged shower door, gray countertops and a built-in vanity

This once dated master suite is now a bright and eclectic space with influence from the homeowners travels abroad. We transformed their overly large bathroom with dysfunctional square footage into cohesive space meant for luxury. We created a large open, walk in shower adorned by a leathered stone slab. The new master closet is adorned with warmth from bird wallpaper and a robin's egg blue chest. We were able to create another bedroom from the excess space in the redesign. The frosted glass french doors, blue walls and special wall paper tie into the feel of the home. In the bathroom, the Bain Ultra freestanding tub below is the focal point of this new space. We mixed metals throughout the space that just work to add detail and unique touches throughout. Design by Hatfield Builders & Remodelers | Photography by Versatile Imaging

This West University Master Bathroom remodel was quite the challenge. Our design team rework the walls in the space along with a structural engineer to create a more even flow. In the begging you had to walk through the study off master to get to the wet room. We recreated the space to have a unique modern look. The custom vanity is made from Tree Frog Veneers with countertops featuring a waterfall edge. We suspended overlapping circular mirrors with a tiled modular frame. The tile is from our beloved Porcelanosa right here in Houston. The large wall tiles completely cover the walls from floor to ceiling . The freestanding shower/bathtub combination features a curbless shower floor along with a linear drain. We cut the wood tile down into smaller strips to give it a teak mat affect. The wet room has a wall-mount toilet with washlet. The bathroom also has other favorable features, we turned the small study off the space into a wine / coffee bar with a pull out refrigerator drawer.

Across the room, a stand-alone tub, naturally lit by the generous skylight overhead. New windows bring more of the outside in.
Freestanding bathtub - large contemporary master blue tile, gray tile, white tile and pebble tile marble floor and white floor freestanding bathtub idea in San Francisco with dark wood cabinets, white walls, a drop-in sink and quartzite countertops
Freestanding bathtub - large contemporary master blue tile, gray tile, white tile and pebble tile marble floor and white floor freestanding bathtub idea in San Francisco with dark wood cabinets, white walls, a drop-in sink and quartzite countertops
Inspiration for a mid-sized contemporary 3/4 gray tile and porcelain tile porcelain tile and gray floor alcove shower remodel in Atlanta with flat-panel cabinets, dark wood cabinets, a one-piece toilet, gray walls, an integrated sink, quartzite countertops and a hinged shower door

Scott Zimmerman, Mountain contemporary bathroom with gray stone floors, dark walnut cabinets and quartz counter tops.
Inspiration for a mid-sized contemporary master gray tile and stone tile limestone floor bathroom remodel in Salt Lake City with an undermount sink, flat-panel cabinets, dark wood cabinets, an undermount tub, quartzite countertops and gray walls
Inspiration for a mid-sized contemporary master gray tile and stone tile limestone floor bathroom remodel in Salt Lake City with an undermount sink, flat-panel cabinets, dark wood cabinets, an undermount tub, quartzite countertops and gray walls

Mid-sized transitional 3/4 gray tile, white tile and marble tile vinyl floor and gray floor corner shower photo in Boston with shaker cabinets, white cabinets, a two-piece toilet, gray walls, an undermount sink, quartzite countertops and a hinged shower door

Example of a mid-sized transitional master gray tile and porcelain tile porcelain tile, gray floor and double-sink bathroom design in San Francisco with shaker cabinets, blue cabinets, white walls, an undermount sink, quartzite countertops, a hinged shower door and white countertops

Small trendy gray tile and stone tile light wood floor and brown floor powder room photo in Boise with furniture-like cabinets, dark wood cabinets, a one-piece toilet, gray walls, a vessel sink and quartzite countertops

Master Bathroom remodel in North Fork vacation house. The marble tile floor flows straight through to the shower eliminating the need for a curb. A stationary glass panel keeps the water in and eliminates the need for a door. Glass tile on the walls compliments the marble on the floor while maintaining the modern feel of the space.

This bathroom has a beach theme going through it. Porcelain tile on the floor and white cabinetry make this space look luxurious and spa like! Photos by Preview First.

Our clients wanted to renovate and update their guest bathroom to be more appealing to guests and their gatherings. We decided to go dark and moody with a hint of rustic and a touch of glam. We picked white calacatta quartz to add a point of contrast against the charcoal vertical mosaic backdrop. Gold accents and a custom solid walnut vanity cabinet designed by Buck Wimberly at ULAH Interiors + Design add warmth to this modern design. Wall sconces, chandelier, and round mirror are by Arteriors. Charcoal grasscloth wallpaper is by Schumacher.

Glenn Layton Homes, LLC, "Building Your Coastal Lifestyle"
Jeff Westcott Photography
Example of a large transitional master gray tile and porcelain tile porcelain tile and gray floor bathroom design in Jacksonville with recessed-panel cabinets, white cabinets, gray walls, an undermount sink, quartzite countertops and a hinged shower door
Example of a large transitional master gray tile and porcelain tile porcelain tile and gray floor bathroom design in Jacksonville with recessed-panel cabinets, white cabinets, gray walls, an undermount sink, quartzite countertops and a hinged shower door

Inspiration for a mid-sized contemporary master gray tile porcelain tile, double-sink, exposed beam and gray floor bathroom remodel in Chicago with flat-panel cabinets, light wood cabinets, quartzite countertops, white countertops, a built-in vanity, white walls, an undermount sink, a hinged shower door and a niche

Inspiration for a mid-sized transitional master gray tile and porcelain tile gray floor, double-sink and porcelain tile bathroom remodel in San Francisco with shaker cabinets, blue cabinets, white walls, an undermount sink, white countertops, quartzite countertops, a freestanding vanity and a hinged shower door
Gray Tile Bath with Quartzite Countertops Ideas

This stunning master bath remodel is a place of peace and solitude from the soft muted hues of white, gray and blue to the luxurious deep soaking tub and shower area with a combination of multiple shower heads and body jets. The frameless glass shower enclosure furthers the open feel of the room, and showcases the shower’s glittering mosaic marble and polished nickel fixtures.
1







