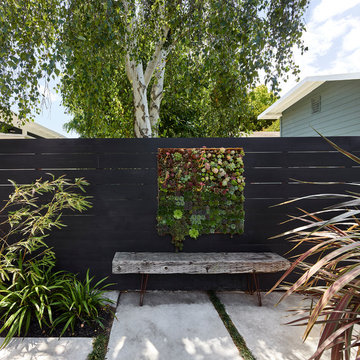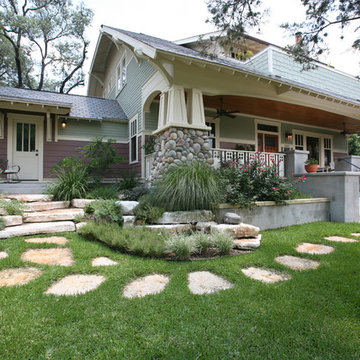Green Craftsman Home Design Ideas

Large craftsman green two-story wood house exterior idea in New York with a shingle roof
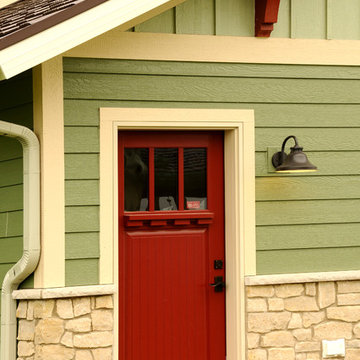
Side entrance to garage/studio space.
Example of a mid-sized arts and crafts green two-story wood gable roof design in Other
Example of a mid-sized arts and crafts green two-story wood gable roof design in Other

The front porch of the existing house remained. It made a good proportional guide for expanding the 2nd floor. The master bathroom bumps out to the side. And, hand sawn wood brackets hold up the traditional flying-rafter eaves.
Max Sall Photography

Mid-sized arts and crafts multicolored two-story concrete fiberboard exterior home photo in Atlanta

The Cleveland Park neighborhood of Washington, D.C boasts some of the most beautiful and well maintained bungalows of the late 19th century. Residential streets are distinguished by the most significant craftsman icon, the front porch.
Porter Street Bungalow was different. The stucco walls on the right and left side elevations were the first indication of an original bungalow form. Yet the swooping roof, so characteristic of the period, was terminated at the front by a first floor enclosure that had almost no penetrations and presented an unwelcoming face. Original timber beams buried within the enclosed mass provided the
only fenestration where they nudged through. The house,
known affectionately as ‘the bunker’, was in serious need of
a significant renovation and restoration.
A young couple purchased the house over 10 years ago as
a first home. As their family grew and professional lives
matured the inadequacies of the small rooms and out of date systems had to be addressed. The program called to significantly enlarge the house with a major new rear addition. The completed house had to fulfill all of the requirements of a modern house: a reconfigured larger living room, new shared kitchen and breakfast room and large family room on the first floor and three modified bedrooms and master suite on the second floor.
Front photo by Hoachlander Davis Photography.
All other photos by Prakash Patel.

Example of a mid-sized arts and crafts green two-story mixed siding exterior home design in Other

Whole house remodel.
Karan Thompson Photography
Example of an arts and crafts green tile multicolored floor alcove shower design in Sacramento with an undermount sink, flat-panel cabinets, green cabinets and gray countertops
Example of an arts and crafts green tile multicolored floor alcove shower design in Sacramento with an undermount sink, flat-panel cabinets, green cabinets and gray countertops

Robert Miller Photography
Example of a large arts and crafts blue three-story concrete fiberboard exterior home design in DC Metro with a shingle roof and a gray roof
Example of a large arts and crafts blue three-story concrete fiberboard exterior home design in DC Metro with a shingle roof and a gray roof
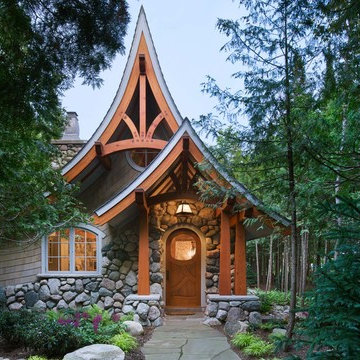
Roger Wade photos
Example of a small arts and crafts gray one-story stone gable roof design in Seattle
Example of a small arts and crafts gray one-story stone gable roof design in Seattle

Spacecrafting / Architectural Photography
Mid-sized craftsman gray two-story wood exterior home idea in Minneapolis with a metal roof
Mid-sized craftsman gray two-story wood exterior home idea in Minneapolis with a metal roof

We completely remodeled an outdated, poorly designed kitchen that was separated from the rest of the house by a narrow doorway. We opened the wall to the dining room and framed it with an oak archway. We transformed the space with an open, timeless design that incorporates a counter-height eating and work area, cherry inset door shaker-style cabinets, increased counter work area made from Cambria quartz tops, and solid oak moldings that echo the style of the 1920's bungalow. Some of the original wood moldings were re-used to case the new energy efficient window.

wood counter stools, cottage, crown molding, green island, hardwood floor, kitchen tv, lake house, stained glass pendant lights, sage green, tiffany lights, wood hood

Example of an arts and crafts gray two-story brick exterior home design in Other with a mixed material roof

Architecture & Interior Design: David Heide Design Studio
Photography: William Wright
Arts and crafts l-shaped dark wood floor kitchen photo in Minneapolis with a farmhouse sink, recessed-panel cabinets, medium tone wood cabinets, granite countertops, subway tile backsplash, stainless steel appliances and gray backsplash
Arts and crafts l-shaped dark wood floor kitchen photo in Minneapolis with a farmhouse sink, recessed-panel cabinets, medium tone wood cabinets, granite countertops, subway tile backsplash, stainless steel appliances and gray backsplash
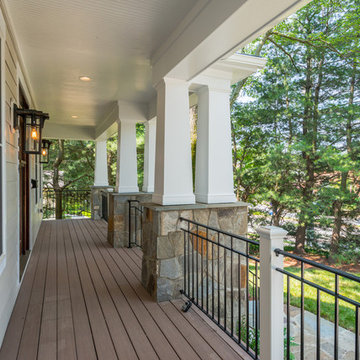
Inspiration for a large craftsman front porch remodel in DC Metro with decking and a roof extension
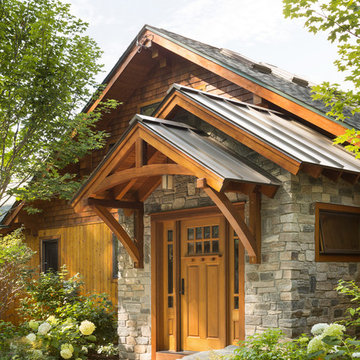
Lake house entry. Stone facade, craftsman door. Metal roof.
Trent Bell Photography.
Richardson & Associates Landscape Architect
Example of a large arts and crafts two-story mixed siding house exterior design in Portland Maine with a mixed material roof
Example of a large arts and crafts two-story mixed siding house exterior design in Portland Maine with a mixed material roof
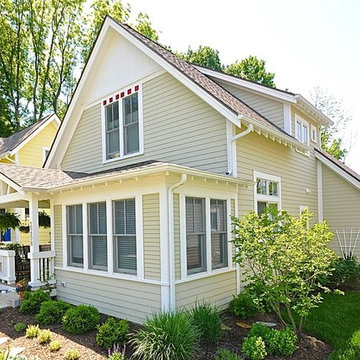
Example of an arts and crafts gray two-story exterior home design in Indianapolis
Green Craftsman Home Design Ideas
2


























