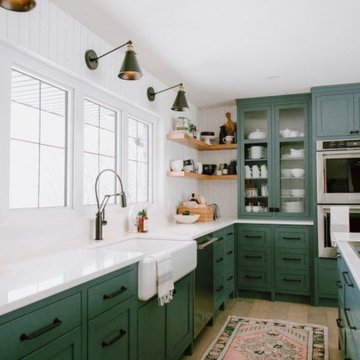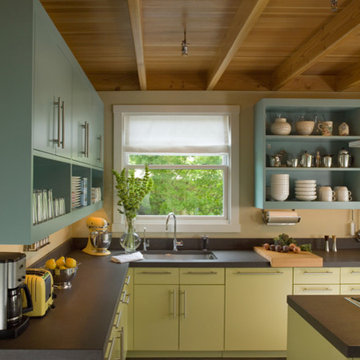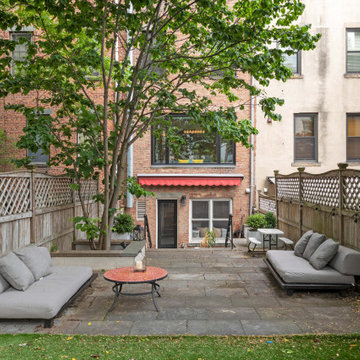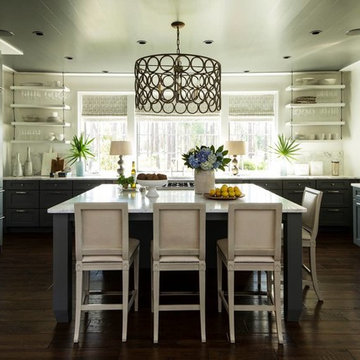Green Kitchen Ideas
Refine by:
Budget
Sort by:Popular Today
221 - 240 of 33,210 photos
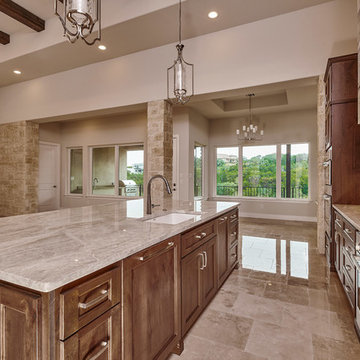
This transitional kitchen is a timeless, unique, clean and fine lines with a polished marble counter top and flooring. The vent hood is a custom piece and the cabinetry is built in custom and stained to perfection.
Wood:
Knotty Alder
Finish: Pecan with a
light shade
Door Style:
CS5-125N-FLAT
Countertops:
Quartzite
Taj Mahal
3CM Square Edge
Interior Rock:
Cobra Stone
Limestone
Cream 468
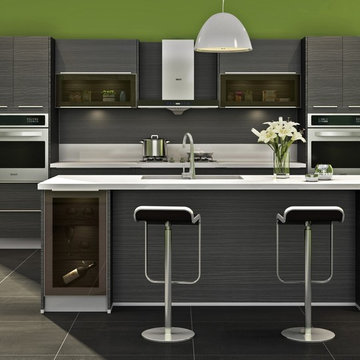
Contemporary designs are simple and modern. Creating a clean and open space is the key. The matte textured Dark wood is well balanced with the smooth and simple elements that display functionality of the kitchen

Download our free ebook, Creating the Ideal Kitchen. DOWNLOAD NOW
The homeowners came to us looking to update the kitchen in their historic 1897 home. The home had gone through an extensive renovation several years earlier that added a master bedroom suite and updates to the front façade. The kitchen however was not part of that update and a prior 1990’s update had left much to be desired. The client is an avid cook, and it was just not very functional for the family.
The original kitchen was very choppy and included a large eat in area that took up more than its fair share of the space. On the wish list was a place where the family could comfortably congregate, that was easy and to cook in, that feels lived in and in check with the rest of the home’s décor. They also wanted a space that was not cluttered and dark – a happy, light and airy room. A small powder room off the space also needed some attention so we set out to include that in the remodel as well.
See that arch in the neighboring dining room? The homeowner really wanted to make the opening to the dining room an arch to match, so we incorporated that into the design.
Another unfortunate eyesore was the state of the ceiling and soffits. Turns out it was just a series of shortcuts from the prior renovation, and we were surprised and delighted that we were easily able to flatten out almost the entire ceiling with a couple of little reworks.
Other changes we made were to add new windows that were appropriate to the new design, which included moving the sink window over slightly to give the work zone more breathing room. We also adjusted the height of the windows in what was previously the eat-in area that were too low for a countertop to work. We tried to keep an old island in the plan since it was a well-loved vintage find, but the tradeoff for the function of the new island was not worth it in the end. We hope the old found a new home, perhaps as a potting table.
Designed by: Susan Klimala, CKD, CBD
Photography by: Michael Kaskel
For more information on kitchen and bath design ideas go to: www.kitchenstudio-ge.com
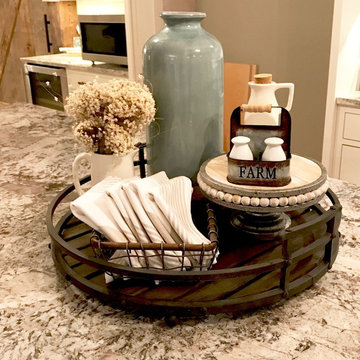
Photo by The Good Home
Eat-in kitchen - large country l-shaped light wood floor and exposed beam eat-in kitchen idea in Portland Maine with a farmhouse sink, shaker cabinets, white cabinets, granite countertops, gray backsplash, subway tile backsplash, stainless steel appliances, an island and multicolored countertops
Eat-in kitchen - large country l-shaped light wood floor and exposed beam eat-in kitchen idea in Portland Maine with a farmhouse sink, shaker cabinets, white cabinets, granite countertops, gray backsplash, subway tile backsplash, stainless steel appliances, an island and multicolored countertops

This 1956 John Calder Mackay home had been poorly renovated in years past. We kept the 1400 sqft footprint of the home, but re-oriented and re-imagined the bland white kitchen to a midcentury olive green kitchen that opened up the sight lines to the wall of glass facing the rear yard. We chose materials that felt authentic and appropriate for the house: handmade glazed ceramics, bricks inspired by the California coast, natural white oaks heavy in grain, and honed marbles in complementary hues to the earth tones we peppered throughout the hard and soft finishes. This project was featured in the Wall Street Journal in April 2022.
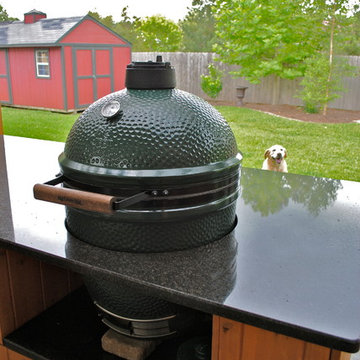
3CM Black Pearl Countertops
Eased Edge
Stainless Steel Grill
Big Green Egg Ceramic Grill
Cute Dog
photo courtesy of our amazing salesperson....Leticia DePaula! Give her a call today to get started on your next remodeling project (985) 718-6928
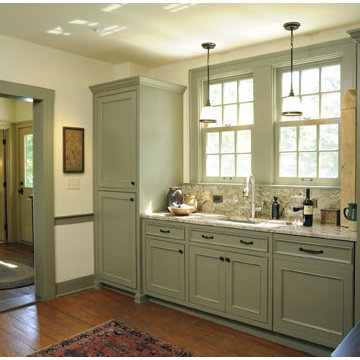
Whole house renovation by Ketron Custom Builders. Photography by Daniel Feldkamp.
Mid-sized elegant medium tone wood floor enclosed kitchen photo in Columbus with an undermount sink, beaded inset cabinets, green cabinets, granite countertops, stone slab backsplash, paneled appliances and no island
Mid-sized elegant medium tone wood floor enclosed kitchen photo in Columbus with an undermount sink, beaded inset cabinets, green cabinets, granite countertops, stone slab backsplash, paneled appliances and no island
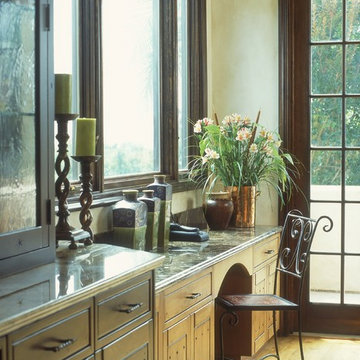
Desk/dog feeding-dog food storage area in open kitchen/family room.
Example of an eclectic kitchen design in San Diego
Example of an eclectic kitchen design in San Diego
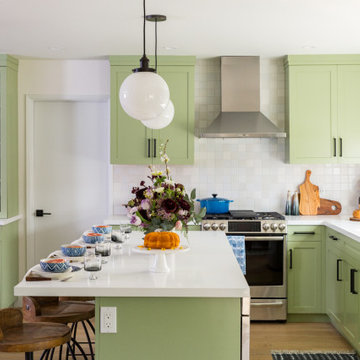
Kitchen - traditional l-shaped light wood floor kitchen idea in San Francisco with an undermount sink, shaker cabinets, green cabinets, white backsplash, stainless steel appliances, an island and white countertops

Adding a tile that has a pattern brings so much life to this kitchen. An amazing wood island top is a great mix of textures and style to this eclectic kitchen. Keeping the barstools low but functional keeps the big features of the kitchen at the forefront.

This creative transitional space was transformed from a very dated layout that did not function well for our homeowners - who enjoy cooking for both their family and friends. They found themselves cooking on a 30" by 36" tiny island in an area that had much more potential. A completely new floor plan was in order. An unnecessary hallway was removed to create additional space and a new traffic pattern. New doorways were created for access from the garage and to the laundry. Just a couple of highlights in this all Thermador appliance professional kitchen are the 10 ft island with two dishwashers (also note the heated tile area on the functional side of the island), double floor to ceiling pull-out pantries flanking the refrigerator, stylish soffited area at the range complete with burnished steel, niches and shelving for storage. Contemporary organic pendants add another unique texture to this beautiful, welcoming, one of a kind kitchen! Photos by David Cobb Photography.
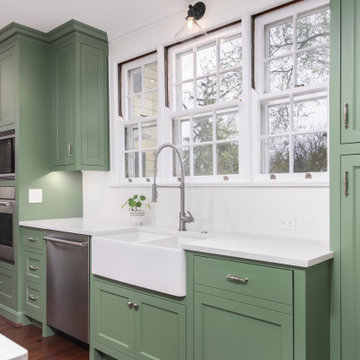
Example of a classic kitchen design in Cincinnati with green cabinets, white backsplash, stainless steel appliances, an island and white countertops

Kitchen - small modern cement tile floor and gray floor kitchen idea in San Diego with a farmhouse sink, shaker cabinets, blue cabinets, quartzite countertops, blue backsplash, ceramic backsplash, stainless steel appliances and gray countertops
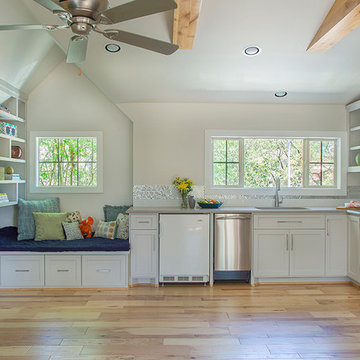
Mothe
Example of a small trendy l-shaped light wood floor and beige floor open concept kitchen design in Houston with an undermount sink, shaker cabinets, white cabinets, quartz countertops, metallic backsplash, mosaic tile backsplash, stainless steel appliances, no island and gray countertops
Example of a small trendy l-shaped light wood floor and beige floor open concept kitchen design in Houston with an undermount sink, shaker cabinets, white cabinets, quartz countertops, metallic backsplash, mosaic tile backsplash, stainless steel appliances, no island and gray countertops

Alexandria, Virginia - Traditional - Classic White Kitchen Design by #JenniferGilmer. http://www.gilmerkitchens.com/ Photography by Bob Narod.
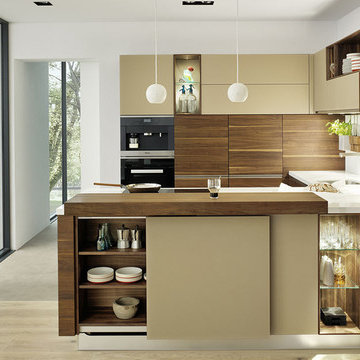
German Kitchen Center’s luxury kitchen systems are brilliantly developed, manufactured, and constructed through industry leading quality control standards, and to your unique specifications.
Green Kitchen Ideas
12






