Home Bar with Black Cabinets and Quartz Countertops Ideas
Refine by:
Budget
Sort by:Popular Today
1 - 20 of 583 photos
Item 1 of 3

Our Long Island studio used a bright, neutral palette to create a cohesive ambiance in this beautiful lower level designed for play and entertainment. We used wallpapers, tiles, rugs, wooden accents, soft furnishings, and creative lighting to make it a fun, livable, sophisticated entertainment space for the whole family. The multifunctional space has a golf simulator and pool table, a wine room and home bar, and televisions at every site line, making it THE favorite hangout spot in this home.
---Project designed by Long Island interior design studio Annette Jaffe Interiors. They serve Long Island including the Hamptons, as well as NYC, the tri-state area, and Boca Raton, FL.
For more about Annette Jaffe Interiors, click here:
https://annettejaffeinteriors.com/
To learn more about this project, click here:
https://www.annettejaffeinteriors.com/residential-portfolio/manhasset-luxury-basement-interior-design/

Modern speak easy vibe for this basement remodel. Created the arches under the family room extension to give it a retro vibe. Dramatic lighting and ceiling with ambient lighting add to the feeling of the space.

Photo Credit: Studio Three Beau
Inspiration for a small contemporary galley porcelain tile and brown floor wet bar remodel in Other with an undermount sink, recessed-panel cabinets, black cabinets, quartz countertops, black backsplash, ceramic backsplash and white countertops
Inspiration for a small contemporary galley porcelain tile and brown floor wet bar remodel in Other with an undermount sink, recessed-panel cabinets, black cabinets, quartz countertops, black backsplash, ceramic backsplash and white countertops

Lower Level Wet Bar
Mid-sized farmhouse galley porcelain tile and gray floor wet bar photo in Chicago with an undermount sink, beaded inset cabinets, black cabinets, quartz countertops, white backsplash, ceramic backsplash and white countertops
Mid-sized farmhouse galley porcelain tile and gray floor wet bar photo in Chicago with an undermount sink, beaded inset cabinets, black cabinets, quartz countertops, white backsplash, ceramic backsplash and white countertops

Seated home bar - mid-sized farmhouse u-shaped light wood floor and beige floor seated home bar idea in San Francisco with recessed-panel cabinets, mirror backsplash, black cabinets, quartz countertops and gray countertops

Karen and Chad of Tower Lakes, IL were tired of their unfinished basement functioning as nothing more than a storage area and depressing gym. They wanted to increase the livable square footage of their home with a cohesive finished basement design, while incorporating space for the kids and adults to hang out.
“We wanted to make sure that upon renovating the basement, that we can have a place where we can spend time and watch movies, but also entertain and showcase the wine collection that we have,” Karen said.
After a long search comparing many different remodeling companies, Karen and Chad found Advance Design Studio. They were drawn towards the unique “Common Sense Remodeling” process that simplifies the renovation experience into predictable steps focused on customer satisfaction.
“There are so many other design/build companies, who may not have transparency, or a focused process in mind and I think that is what separated Advance Design Studio from the rest,” Karen said.
Karen loved how designer Claudia Pop was able to take very high-level concepts, “non-negotiable items” and implement them in the initial 3D drawings. Claudia and Project Manager DJ Yurik kept the couple in constant communication through the project. “Claudia was very receptive to the ideas we had, but she was also very good at infusing her own points and thoughts, she was very responsive, and we had an open line of communication,” Karen said.
A very important part of the basement renovation for the couple was the home gym and sauna. The “high-end hotel” look and feel of the openly blended work out area is both highly functional and beautiful to look at. The home sauna gives them a place to relax after a long day of work or a tough workout. “The gym was a very important feature for us,” Karen said. “And I think (Advance Design) did a very great job in not only making the gym a functional area, but also an aesthetic point in our basement”.
An extremely unique wow-factor in this basement is the walk in glass wine cellar that elegantly displays Karen and Chad’s extensive wine collection. Immediate access to the stunning wet bar accompanies the wine cellar to make this basement a popular spot for friends and family.
The custom-built wine bar brings together two natural elements; Calacatta Vicenza Quartz and thick distressed Black Walnut. Sophisticated yet warm Graphite Dura Supreme cabinetry provides contrast to the soft beige walls and the Calacatta Gold backsplash. An undermount sink across from the bar in a matching Calacatta Vicenza Quartz countertop adds functionality and convenience to the bar, while identical distressed walnut floating shelves add an interesting design element and increased storage. Rich true brown Rustic Oak hardwood floors soften and warm the space drawing all the areas together.
Across from the bar is a comfortable living area perfect for the family to sit down at a watch a movie. A full bath completes this finished basement with a spacious walk-in shower, Cocoa Brown Dura Supreme vanity with Calacatta Vicenza Quartz countertop, a crisp white sink and a stainless-steel Voss faucet.
Advance Design’s Common Sense process gives clients the opportunity to walk through the basement renovation process one step at a time, in a completely predictable and controlled environment. “Everything was designed and built exactly how we envisioned it, and we are really enjoying it to it’s full potential,” Karen said.
Constantly striving for customer satisfaction, Advance Design’s success is heavily reliant upon happy clients referring their friends and family. “We definitely will and have recommended Advance Design Studio to friends who are looking to embark on a remodeling project small or large,” Karen exclaimed at the completion of her project.

Home bar in Lower Level of a new Bettendorf Iowa home. Black cabinetry, White Oak floating shelves, and Black Stainless appliances featured. Design and materials by Village Home Stores for Aspen Homes.

A custom designed bar finished in black lacquer, brass details and accented by a mirrored tile backsplash and crystal pendants.
Huge transitional galley porcelain tile and white floor seated home bar photo in Chicago with an undermount sink, raised-panel cabinets, black cabinets, quartz countertops, mirror backsplash and white countertops
Huge transitional galley porcelain tile and white floor seated home bar photo in Chicago with an undermount sink, raised-panel cabinets, black cabinets, quartz countertops, mirror backsplash and white countertops
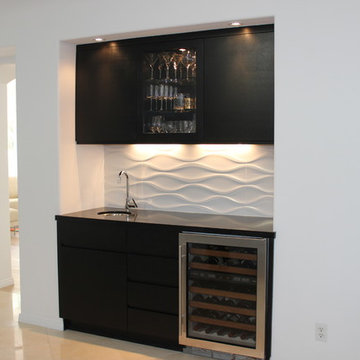
Inspiration for a small contemporary single-wall porcelain tile wet bar remodel in Los Angeles with an undermount sink, flat-panel cabinets, black cabinets, quartz countertops, white backsplash and porcelain backsplash

Mid-sized trendy u-shaped limestone floor seated home bar photo in Miami with flat-panel cabinets, black cabinets, quartz countertops and black countertops
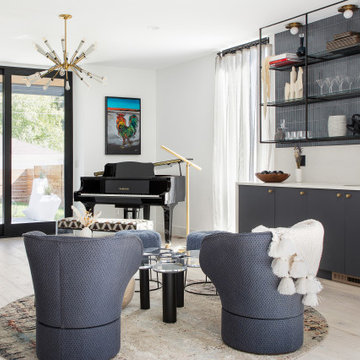
This year’s Designer Showhouse was another great opportunity to give back to our Montecito community while showcasing our work as a fully integrated interior design studio. This time around, we participated in the first Home & Garden Designer Showcase by creating the lounge, bar area, and powder room of a nearly 6,000 square foot home in the neighborhood.
The beautiful MARIA LAURA table from our SORELLA furniture line provides a joyful centerpiece to the seating area and shows how flexible and outside-the-box our furniture designs can be. The distinct piano bench, also one of our designs, gives the space a sophisticated touch, and pillows from our MB Home Collection provide a perfect complement to the plush chairs. All of the staging and décor accessories are from louis + rocco, our home decor styling rental business.
Project designed by Montecito interior designer Margarita Bravo. She serves Montecito as well as surrounding areas such as Hope Ranch, Summerland, Santa Barbara, Isla Vista, Mission Canyon, Carpinteria, Goleta, Ojai, Los Olivos, and Solvang.
---
For more about MARGARITA BRAVO, click here: https://www.margaritabravo.com/
To learn more about this project, click here: https://www.margaritabravo.com/portfolio/denver-2021-designer-showhouse/

Christopher Stark Photography
Dura Supreme custom painted cabinetry, white , custom SW blue island,
Furniture and accessories: Susan Love, Interior Stylist
Photographer www.christopherstark.com
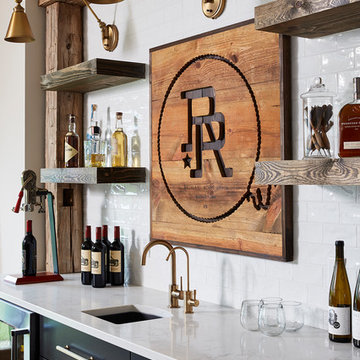
Custom wet bar with island featuring rustic wood beams and pendant lighting.
Seated home bar - large farmhouse galley vinyl floor and gray floor seated home bar idea in Minneapolis with an undermount sink, shaker cabinets, black cabinets, quartz countertops, white backsplash, subway tile backsplash and white countertops
Seated home bar - large farmhouse galley vinyl floor and gray floor seated home bar idea in Minneapolis with an undermount sink, shaker cabinets, black cabinets, quartz countertops, white backsplash, subway tile backsplash and white countertops
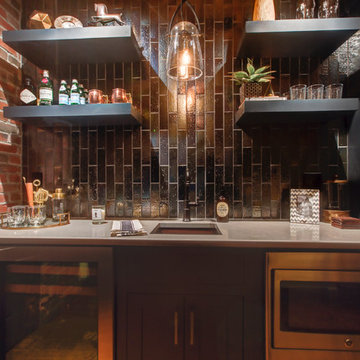
New View Photography
Example of a small urban single-wall dark wood floor and brown floor wet bar design in Raleigh with an undermount sink, recessed-panel cabinets, black cabinets, quartz countertops, black backsplash and ceramic backsplash
Example of a small urban single-wall dark wood floor and brown floor wet bar design in Raleigh with an undermount sink, recessed-panel cabinets, black cabinets, quartz countertops, black backsplash and ceramic backsplash
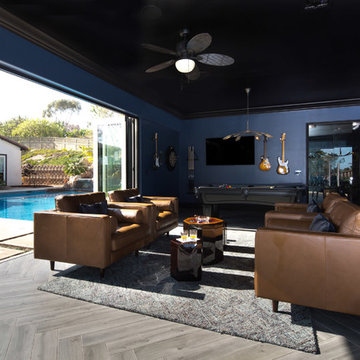
Lori Dennis Interior Design
Erika Bierman Photography
Example of a large transitional medium tone wood floor home bar design in Los Angeles with an undermount sink, shaker cabinets, black cabinets, quartz countertops, beige backsplash and glass tile backsplash
Example of a large transitional medium tone wood floor home bar design in Los Angeles with an undermount sink, shaker cabinets, black cabinets, quartz countertops, beige backsplash and glass tile backsplash

Garage door liquor cabinet shown closed.
Inspiration for a large transitional u-shaped vinyl floor and gray floor seated home bar remodel in Minneapolis with an undermount sink, recessed-panel cabinets, black cabinets, quartz countertops, white backsplash and subway tile backsplash
Inspiration for a large transitional u-shaped vinyl floor and gray floor seated home bar remodel in Minneapolis with an undermount sink, recessed-panel cabinets, black cabinets, quartz countertops, white backsplash and subway tile backsplash
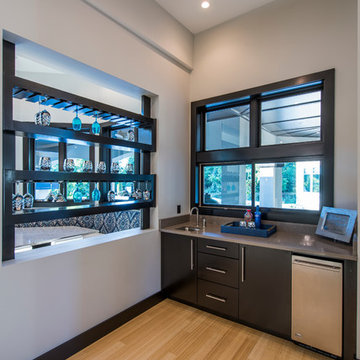
Wet bar - mid-sized modern single-wall bamboo floor wet bar idea in Other with flat-panel cabinets, black cabinets and quartz countertops
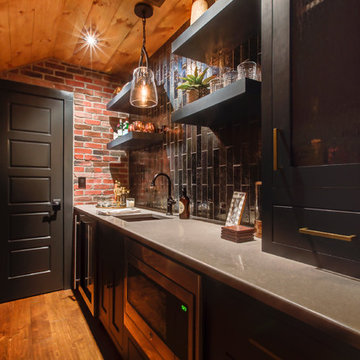
New View Photography
Inspiration for a mid-sized industrial single-wall dark wood floor and brown floor wet bar remodel in Raleigh with an undermount sink, recessed-panel cabinets, black cabinets, quartz countertops, black backsplash and glass tile backsplash
Inspiration for a mid-sized industrial single-wall dark wood floor and brown floor wet bar remodel in Raleigh with an undermount sink, recessed-panel cabinets, black cabinets, quartz countertops, black backsplash and glass tile backsplash
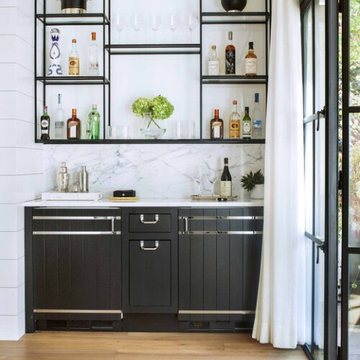
Our Aspen studio designed this beautiful home in the mountains to reflect the bright, beautiful, natural vibes outside – an excellent way to elevate the senses. We used a double-height, oak-paneled ceiling in the living room to create an expansive feeling. We also placed layers of Moroccan rugs, cozy textures of alpaca, mohair, and shearling by exceptional makers from around the US. In the kitchen and bar area, we went with the classic black and white combination to create a sophisticated ambience. We furnished the dining room with attractive blue chairs and artworks, and in the bedrooms, we maintained the bright, airy vibes by adding cozy beddings and accessories.
---
Joe McGuire Design is an Aspen and Boulder interior design firm bringing a uniquely holistic approach to home interiors since 2005.
For more about Joe McGuire Design, see here: https://www.joemcguiredesign.com/
To learn more about this project, see here:
https://www.joemcguiredesign.com/bleeker-street
Home Bar with Black Cabinets and Quartz Countertops Ideas
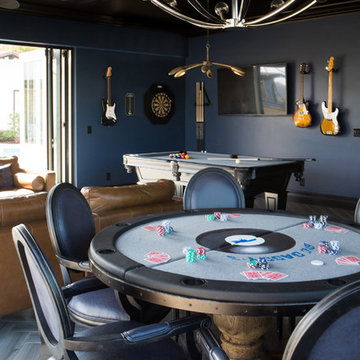
Lori Dennis Interior Design
SoCal Contractor Construction
Lion Windows and Doors
Erika Bierman Photography
Wet bar - large mediterranean single-wall ceramic tile wet bar idea in San Diego with an undermount sink, flat-panel cabinets, black cabinets, quartz countertops and beige backsplash
Wet bar - large mediterranean single-wall ceramic tile wet bar idea in San Diego with an undermount sink, flat-panel cabinets, black cabinets, quartz countertops and beige backsplash
1





