Home Bar with Multicolored Countertops and Red Countertops Ideas
Refine by:
Budget
Sort by:Popular Today
1 - 20 of 1,318 photos
Item 1 of 3
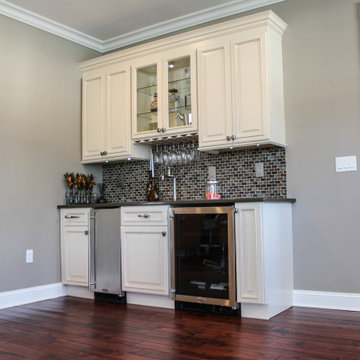
Custom Home Bar in New Jersey.
Example of a mid-sized transitional single-wall medium tone wood floor and brown floor wet bar design in New York with an undermount sink, shaker cabinets, white cabinets, granite countertops, multicolored backsplash, mosaic tile backsplash and multicolored countertops
Example of a mid-sized transitional single-wall medium tone wood floor and brown floor wet bar design in New York with an undermount sink, shaker cabinets, white cabinets, granite countertops, multicolored backsplash, mosaic tile backsplash and multicolored countertops
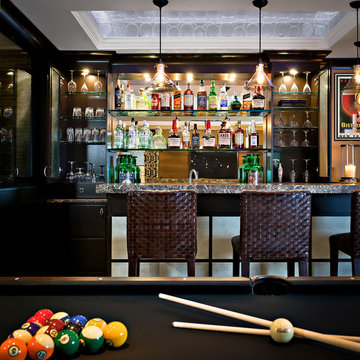
This 2,500 sq. ft. lower level is luxurious enough to entertain in, yet comfortable enough for the whole family to enjoy. It consists of a movie theater, play room, spa bathroom, gym, wine cellar, bar, billiard table, sitting area and powde...

Design-Build project included converting an unused formal living room in our client's home into a billiards room complete with a custom bar and humidor.

Martin King Photography
Mid-sized beach style u-shaped porcelain tile and beige floor seated home bar photo in Orange County with an undermount sink, shaker cabinets, blue cabinets, quartz countertops, blue backsplash, multicolored countertops and subway tile backsplash
Mid-sized beach style u-shaped porcelain tile and beige floor seated home bar photo in Orange County with an undermount sink, shaker cabinets, blue cabinets, quartz countertops, blue backsplash, multicolored countertops and subway tile backsplash

Example of a large trendy l-shaped medium tone wood floor and brown floor seated home bar design in Kansas City with an undermount sink, granite countertops, multicolored backsplash, stone slab backsplash and multicolored countertops

Modern speak easy vibe for this basement remodel. Created the arches under the family room extension to give it a retro vibe. Dramatic lighting and ceiling with ambient lighting add to the feeling of the space.
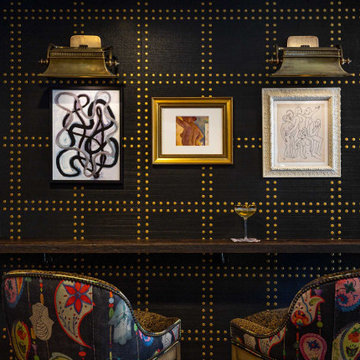
An otherwise unremarkable lower level is now a layered, multifunctional room including a place to play, watch, sleep, and drink. Our client didn’t want light, bright, airy grey and white - PASS! She wanted established, lived-in, stories to tell, more to make, and endless interest. So we put in true French Oak planks stained in a tobacco tone, dressed the walls in gold rivets and black hemp paper, and filled them with vintage art and lighting. We added a bar, sleeper sofa of dreams, and wrapped a drink ledge around the room so players can easily free up their hands to line up their next shot or elbow bump a teammate for encouragement! Soapstone, aged brass, blackened steel, antiqued mirrors, distressed woods and vintage inspired textiles are all at home in this story - GAME ON!
Check out the laundry details as well. The beloved house cats claimed the entire corner of cabinetry for the ultimate maze (and clever litter box concealment).
Overall, a WIN-WIN!

Home bar - contemporary medium tone wood floor home bar idea in Houston with recessed-panel cabinets, quartzite countertops, multicolored countertops, medium tone wood cabinets and mirror backsplash

Karen and Chad of Tower Lakes, IL were tired of their unfinished basement functioning as nothing more than a storage area and depressing gym. They wanted to increase the livable square footage of their home with a cohesive finished basement design, while incorporating space for the kids and adults to hang out.
“We wanted to make sure that upon renovating the basement, that we can have a place where we can spend time and watch movies, but also entertain and showcase the wine collection that we have,” Karen said.
After a long search comparing many different remodeling companies, Karen and Chad found Advance Design Studio. They were drawn towards the unique “Common Sense Remodeling” process that simplifies the renovation experience into predictable steps focused on customer satisfaction.
“There are so many other design/build companies, who may not have transparency, or a focused process in mind and I think that is what separated Advance Design Studio from the rest,” Karen said.
Karen loved how designer Claudia Pop was able to take very high-level concepts, “non-negotiable items” and implement them in the initial 3D drawings. Claudia and Project Manager DJ Yurik kept the couple in constant communication through the project. “Claudia was very receptive to the ideas we had, but she was also very good at infusing her own points and thoughts, she was very responsive, and we had an open line of communication,” Karen said.
A very important part of the basement renovation for the couple was the home gym and sauna. The “high-end hotel” look and feel of the openly blended work out area is both highly functional and beautiful to look at. The home sauna gives them a place to relax after a long day of work or a tough workout. “The gym was a very important feature for us,” Karen said. “And I think (Advance Design) did a very great job in not only making the gym a functional area, but also an aesthetic point in our basement”.
An extremely unique wow-factor in this basement is the walk in glass wine cellar that elegantly displays Karen and Chad’s extensive wine collection. Immediate access to the stunning wet bar accompanies the wine cellar to make this basement a popular spot for friends and family.
The custom-built wine bar brings together two natural elements; Calacatta Vicenza Quartz and thick distressed Black Walnut. Sophisticated yet warm Graphite Dura Supreme cabinetry provides contrast to the soft beige walls and the Calacatta Gold backsplash. An undermount sink across from the bar in a matching Calacatta Vicenza Quartz countertop adds functionality and convenience to the bar, while identical distressed walnut floating shelves add an interesting design element and increased storage. Rich true brown Rustic Oak hardwood floors soften and warm the space drawing all the areas together.
Across from the bar is a comfortable living area perfect for the family to sit down at a watch a movie. A full bath completes this finished basement with a spacious walk-in shower, Cocoa Brown Dura Supreme vanity with Calacatta Vicenza Quartz countertop, a crisp white sink and a stainless-steel Voss faucet.
Advance Design’s Common Sense process gives clients the opportunity to walk through the basement renovation process one step at a time, in a completely predictable and controlled environment. “Everything was designed and built exactly how we envisioned it, and we are really enjoying it to it’s full potential,” Karen said.
Constantly striving for customer satisfaction, Advance Design’s success is heavily reliant upon happy clients referring their friends and family. “We definitely will and have recommended Advance Design Studio to friends who are looking to embark on a remodeling project small or large,” Karen exclaimed at the completion of her project.

Wet bar - transitional single-wall medium tone wood floor and brown floor wet bar idea in San Diego with an undermount sink, shaker cabinets, gray cabinets, marble countertops, multicolored backsplash and multicolored countertops
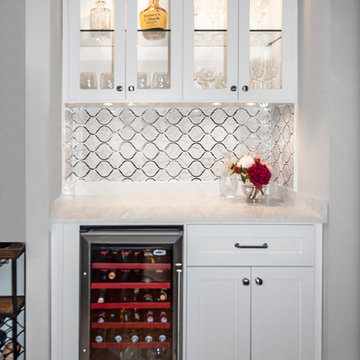
Design by Lisa Lauren of Closet Works
For the social butterfly with a spare closet, a home bar was the perfect solution for the extra space.
Inspiration for a small transitional single-wall medium tone wood floor and brown floor home bar remodel in Chicago with no sink, recessed-panel cabinets, white cabinets and multicolored countertops
Inspiration for a small transitional single-wall medium tone wood floor and brown floor home bar remodel in Chicago with no sink, recessed-panel cabinets, white cabinets and multicolored countertops
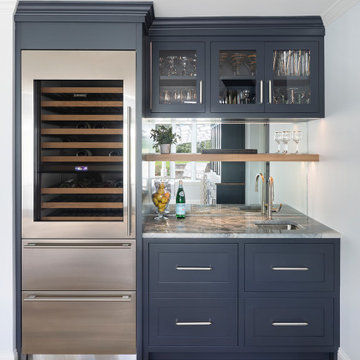
Wet bar - mid-sized transitional single-wall porcelain tile and beige floor wet bar idea in Bridgeport with an undermount sink, shaker cabinets, blue cabinets, quartzite countertops, glass tile backsplash and multicolored countertops
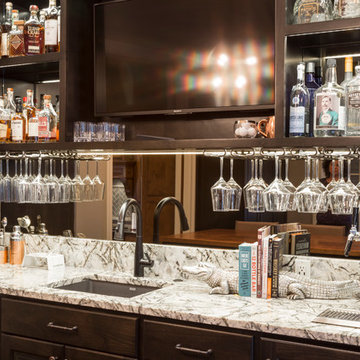
There's no need to go out with a bar like this one!
BUILT Photography
Example of a huge transitional galley medium tone wood floor seated home bar design in Portland with an undermount sink, beaded inset cabinets, dark wood cabinets, quartz countertops, mirror backsplash and multicolored countertops
Example of a huge transitional galley medium tone wood floor seated home bar design in Portland with an undermount sink, beaded inset cabinets, dark wood cabinets, quartz countertops, mirror backsplash and multicolored countertops
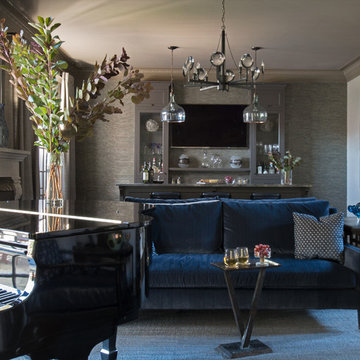
This pub room includes all of the elements necessary for a glamorous evening: grand piano, fully stocked bar with granite countertops and and rich leather bar stools, back to back luxurious velvet sofas and a stone fireplace. Jane Beiles

Builder: J. Peterson Homes
Interior Designer: Francesca Owens
Photographers: Ashley Avila Photography, Bill Hebert, & FulView
Capped by a picturesque double chimney and distinguished by its distinctive roof lines and patterned brick, stone and siding, Rookwood draws inspiration from Tudor and Shingle styles, two of the world’s most enduring architectural forms. Popular from about 1890 through 1940, Tudor is characterized by steeply pitched roofs, massive chimneys, tall narrow casement windows and decorative half-timbering. Shingle’s hallmarks include shingled walls, an asymmetrical façade, intersecting cross gables and extensive porches. A masterpiece of wood and stone, there is nothing ordinary about Rookwood, which combines the best of both worlds.
Once inside the foyer, the 3,500-square foot main level opens with a 27-foot central living room with natural fireplace. Nearby is a large kitchen featuring an extended island, hearth room and butler’s pantry with an adjacent formal dining space near the front of the house. Also featured is a sun room and spacious study, both perfect for relaxing, as well as two nearby garages that add up to almost 1,500 square foot of space. A large master suite with bath and walk-in closet which dominates the 2,700-square foot second level which also includes three additional family bedrooms, a convenient laundry and a flexible 580-square-foot bonus space. Downstairs, the lower level boasts approximately 1,000 more square feet of finished space, including a recreation room, guest suite and additional storage.
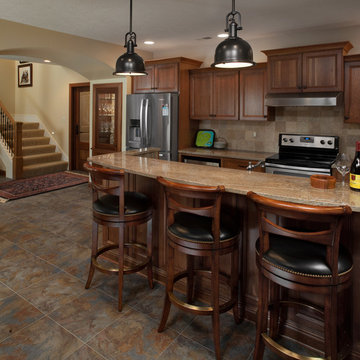
Builder: Stevens Associates Builders
Interior Designer: Pleats Interior Design
Photographer: Bill Hebert
A home this stately could be found nestled comfortably in the English countryside. The “Simonton” boasts a stone façade, towering rooflines, and graceful arches.
Sprawling across the property, the home features a separate wing for the main level master suite. The interior focal point is the dramatic dining room, which faces the front of the house and opens out onto the front porch. The study, large family room and back patio offer additional gathering places, along with the kitchen’s island and table seating.
Three bedroom suites fill the upper level, each with a private bathroom. Two loft areas open to the floor below, giving the home a grand, spacious atmosphere.
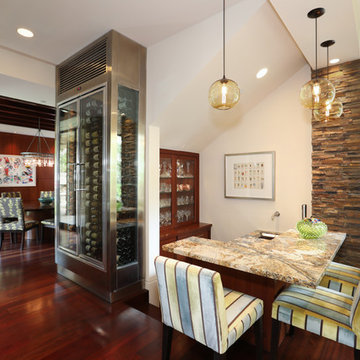
Vincent Ivicevic
Seated home bar - contemporary l-shaped dark wood floor seated home bar idea in Orange County with dark wood cabinets, granite countertops, glass-front cabinets and multicolored countertops
Seated home bar - contemporary l-shaped dark wood floor seated home bar idea in Orange County with dark wood cabinets, granite countertops, glass-front cabinets and multicolored countertops
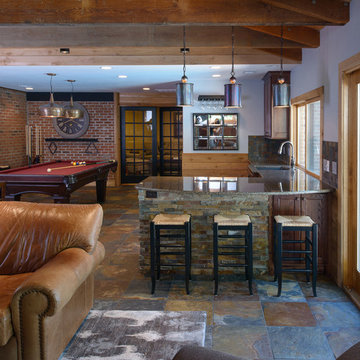
Copper metal pendant lighting over the tropical brown granite bartop.
Example of an arts and crafts multicolored floor home bar design in Kansas City with multicolored countertops
Example of an arts and crafts multicolored floor home bar design in Kansas City with multicolored countertops

Bar Area
Example of a mid-sized transitional u-shaped marble floor and multicolored floor wet bar design in Miami with an undermount sink, recessed-panel cabinets, dark wood cabinets, marble countertops, brown backsplash, wood backsplash and multicolored countertops
Example of a mid-sized transitional u-shaped marble floor and multicolored floor wet bar design in Miami with an undermount sink, recessed-panel cabinets, dark wood cabinets, marble countertops, brown backsplash, wood backsplash and multicolored countertops
Home Bar with Multicolored Countertops and Red Countertops Ideas

Inspiration for a large contemporary single-wall porcelain tile and beige floor wet bar remodel in Orlando with an undermount sink, recessed-panel cabinets, brown cabinets, granite countertops, multicolored backsplash, glass tile backsplash and multicolored countertops
1





