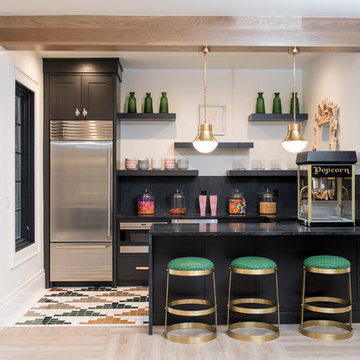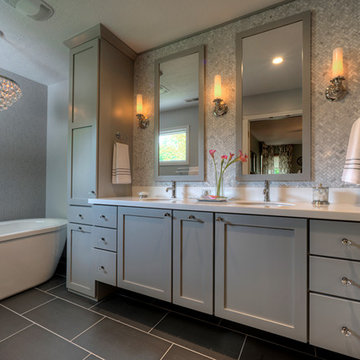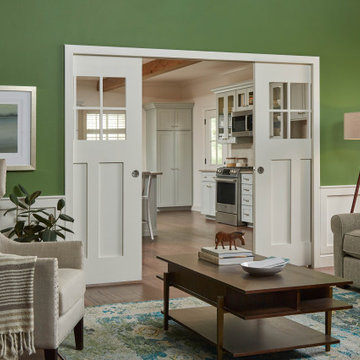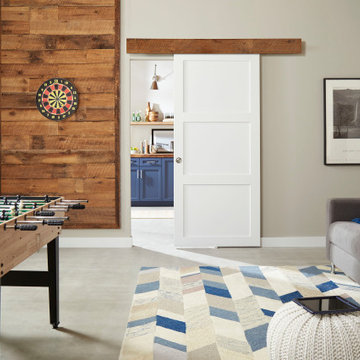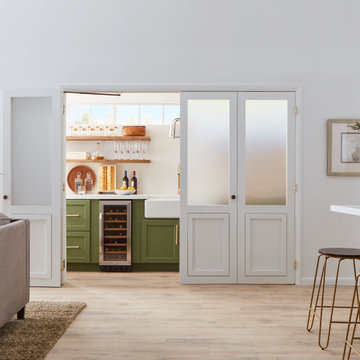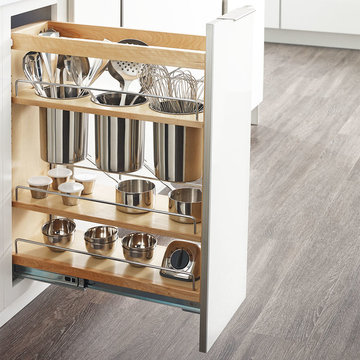Home Design Ideas

Example of a huge transitional l-shaped light wood floor and beige floor open concept kitchen design in Houston with an undermount sink, shaker cabinets, light wood cabinets, quartz countertops, white backsplash, subway tile backsplash, stainless steel appliances, an island and white countertops
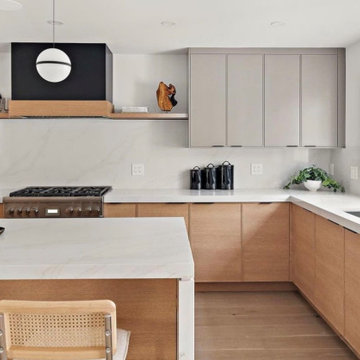
Everest Calacatta Crema Quartz
Jumbo XL 137"x78" Slab
Kitchen - contemporary kitchen idea in New York with quartz countertops
Kitchen - contemporary kitchen idea in New York with quartz countertops

josh vick, home tour america
Tub/shower combo - mid-sized traditional white tile and ceramic tile mosaic tile floor tub/shower combo idea in Atlanta with an undermount sink, shaker cabinets, white cabinets, granite countertops, a one-piece toilet and blue walls
Tub/shower combo - mid-sized traditional white tile and ceramic tile mosaic tile floor tub/shower combo idea in Atlanta with an undermount sink, shaker cabinets, white cabinets, granite countertops, a one-piece toilet and blue walls
Find the right local pro for your project

Relaxing white and gray master bathroom with marble tiles and built-in storage
Photo by Stacy Zarin Goldberg Photography
Alcove shower - mid-sized transitional master gray tile and mosaic tile marble floor and gray floor alcove shower idea in DC Metro with recessed-panel cabinets, gray cabinets, a one-piece toilet, gray walls, an undermount sink, quartzite countertops, a hinged shower door and white countertops
Alcove shower - mid-sized transitional master gray tile and mosaic tile marble floor and gray floor alcove shower idea in DC Metro with recessed-panel cabinets, gray cabinets, a one-piece toilet, gray walls, an undermount sink, quartzite countertops, a hinged shower door and white countertops

Contemporary White Kitchen
Huge trendy u-shaped porcelain tile and beige floor eat-in kitchen photo in Atlanta with a farmhouse sink, shaker cabinets, white cabinets, quartz countertops, beige backsplash, glass tile backsplash, stainless steel appliances, an island and white countertops
Huge trendy u-shaped porcelain tile and beige floor eat-in kitchen photo in Atlanta with a farmhouse sink, shaker cabinets, white cabinets, quartz countertops, beige backsplash, glass tile backsplash, stainless steel appliances, an island and white countertops

Inspiration for a large coastal medium tone wood floor and red floor kitchen remodel in Other with a farmhouse sink, shaker cabinets, white cabinets, marble countertops, white backsplash, marble backsplash, stainless steel appliances, an island and white countertops
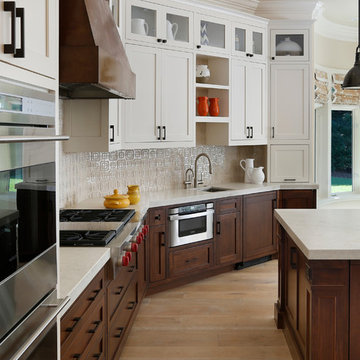
Kitchen - transitional kitchen idea in San Francisco with an undermount sink, dark wood cabinets, recessed-panel cabinets, white backsplash and stainless steel appliances
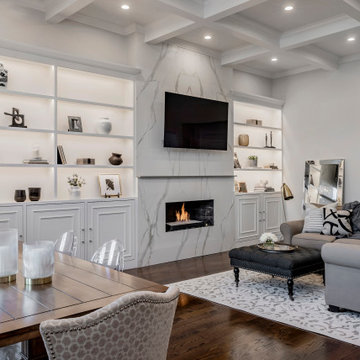
Back Bay residential photography project. Client: Boston Premier Remodeling. Photography: Keitaro Yoshioka Photography
Inspiration for a large transitional open concept medium tone wood floor, brown floor and coffered ceiling living room remodel in Boston with gray walls, a standard fireplace, a tile fireplace and a wall-mounted tv
Inspiration for a large transitional open concept medium tone wood floor, brown floor and coffered ceiling living room remodel in Boston with gray walls, a standard fireplace, a tile fireplace and a wall-mounted tv
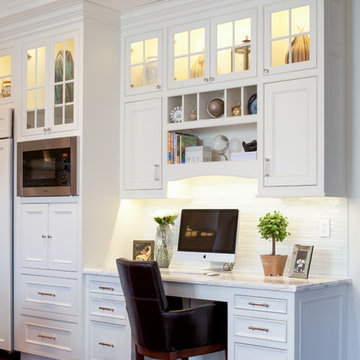
Built-in work station in open concept kitchen and dining room remodel.
Custom white cabinets with glass front doors and built-in lighting. Custom storage nooks and hidden electrical outlets. Hardwood floors, white trim and copper coffered ceiling.
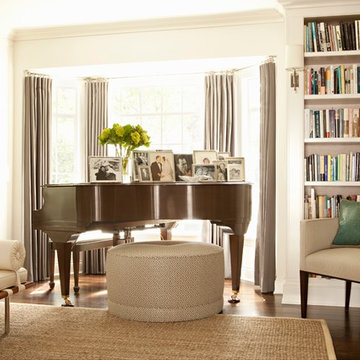
Large elegant enclosed dark wood floor and brown floor living room library photo in Los Angeles with white walls, no fireplace and no tv

Walnut Handrail w/piano finish
Inspiration for a large contemporary glass curved open staircase remodel in New York
Inspiration for a large contemporary glass curved open staircase remodel in New York
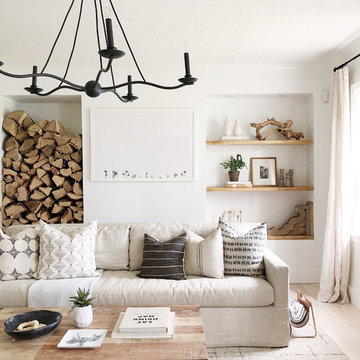
Designer: House Seven Design
Sku: F6305
Inspiration for a scandinavian living room remodel in Los Angeles
Inspiration for a scandinavian living room remodel in Los Angeles

Basement - mid-sized transitional look-out laminate floor and brown floor basement idea in New York with gray walls and no fireplace
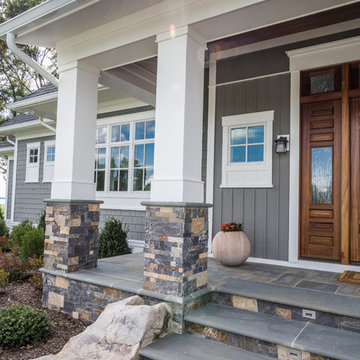
Aimee Mason Photography
Example of a beach style exterior home design in Baltimore
Example of a beach style exterior home design in Baltimore

Angle Eye Photography
Large elegant powder room photo in Philadelphia with an undermount sink, marble countertops, beige walls and white countertops
Large elegant powder room photo in Philadelphia with an undermount sink, marble countertops, beige walls and white countertops
Home Design Ideas

Inspiration for a country white two-story wood exterior home remodel in Chicago with a mixed material roof and a black roof

Tahoe Real Estate Photography
Mid-sized mountain style u-shaped medium tone wood floor and brown floor kitchen photo in Other with an undermount sink, shaker cabinets, gray cabinets, solid surface countertops, green backsplash, subway tile backsplash, stainless steel appliances, an island and white countertops
Mid-sized mountain style u-shaped medium tone wood floor and brown floor kitchen photo in Other with an undermount sink, shaker cabinets, gray cabinets, solid surface countertops, green backsplash, subway tile backsplash, stainless steel appliances, an island and white countertops
40

























