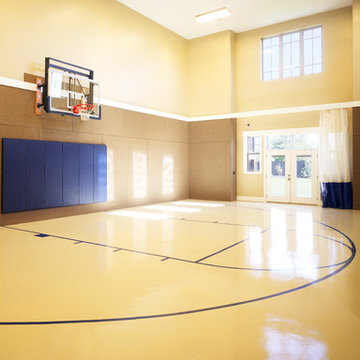Home Gym with Brown Walls Ideas
Refine by:
Budget
Sort by:Popular Today
21 - 40 of 209 photos
Item 1 of 2
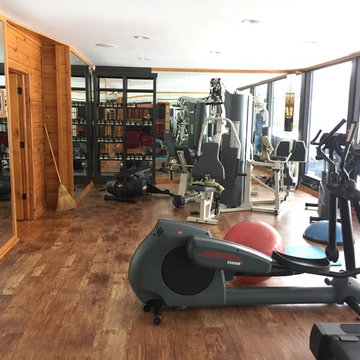
Home weight room - mid-sized rustic medium tone wood floor and brown floor home weight room idea in Other with brown walls
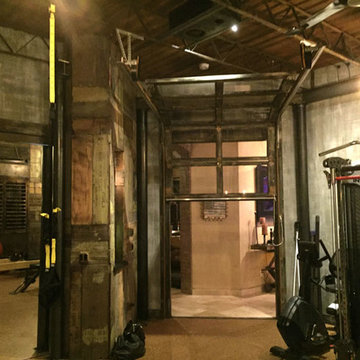
This was a fun project! Industrial Style Gym with a garage door that has been patina-ed, the ceiling has metal patina-ed panels, reclaimed barn wood on the walls and mirror sliding doors.
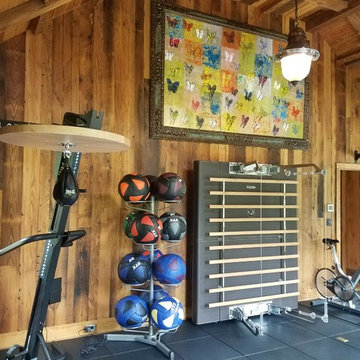
Mid-sized mountain style black floor multiuse home gym photo in New York with brown walls
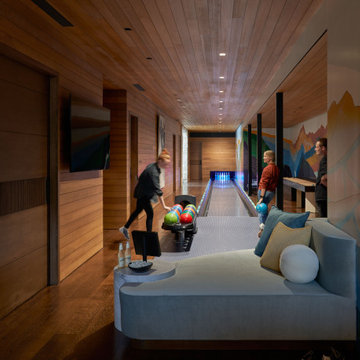
Huge minimalist medium tone wood floor, brown floor and wood ceiling multiuse home gym photo in Salt Lake City with brown walls
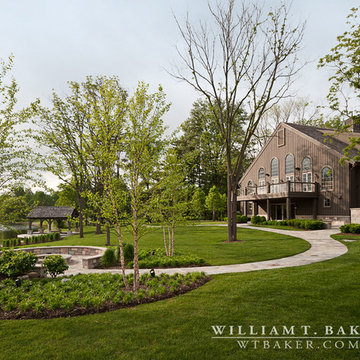
James Lockheart photographer
Indoor sport court - huge cottage light wood floor indoor sport court idea in Indianapolis with brown walls
Indoor sport court - huge cottage light wood floor indoor sport court idea in Indianapolis with brown walls
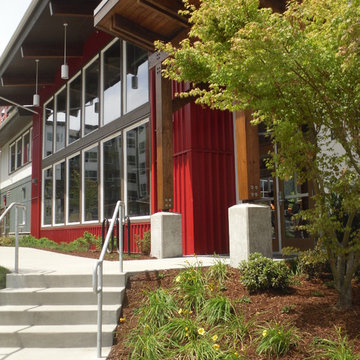
Multiuse home gym - huge modern multiuse home gym idea in Seattle with brown walls
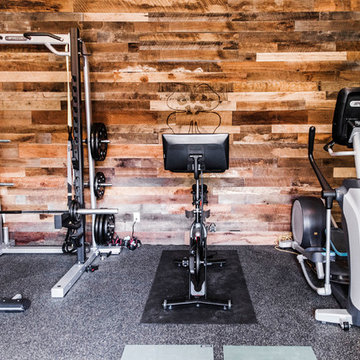
KATE NELLE PHOTOGRAPHY
Example of a mid-sized mountain style black floor home weight room design in Phoenix with brown walls
Example of a mid-sized mountain style black floor home weight room design in Phoenix with brown walls
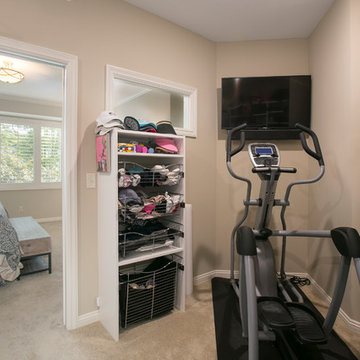
Multiuse home gym - mid-sized traditional carpeted and beige floor multiuse home gym idea in Minneapolis with brown walls

Builder: AVB Inc.
Interior Design: Vision Interiors by Visbeen
Photographer: Ashley Avila Photography
The Holloway blends the recent revival of mid-century aesthetics with the timelessness of a country farmhouse. Each façade features playfully arranged windows tucked under steeply pitched gables. Natural wood lapped siding emphasizes this homes more modern elements, while classic white board & batten covers the core of this house. A rustic stone water table wraps around the base and contours down into the rear view-out terrace.
Inside, a wide hallway connects the foyer to the den and living spaces through smooth case-less openings. Featuring a grey stone fireplace, tall windows, and vaulted wood ceiling, the living room bridges between the kitchen and den. The kitchen picks up some mid-century through the use of flat-faced upper and lower cabinets with chrome pulls. Richly toned wood chairs and table cap off the dining room, which is surrounded by windows on three sides. The grand staircase, to the left, is viewable from the outside through a set of giant casement windows on the upper landing. A spacious master suite is situated off of this upper landing. Featuring separate closets, a tiled bath with tub and shower, this suite has a perfect view out to the rear yard through the bedrooms rear windows. All the way upstairs, and to the right of the staircase, is four separate bedrooms. Downstairs, under the master suite, is a gymnasium. This gymnasium is connected to the outdoors through an overhead door and is perfect for athletic activities or storing a boat during cold months. The lower level also features a living room with view out windows and a private guest suite.
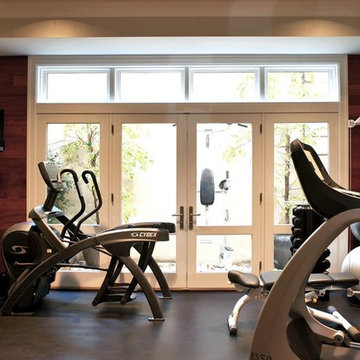
Inspiration for a large transitional black floor home gym remodel in San Francisco with brown walls
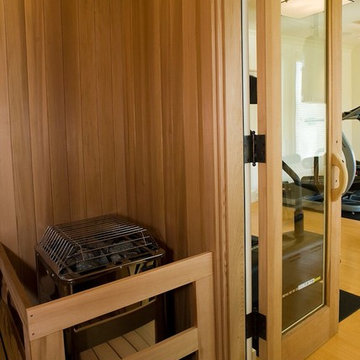
Inspiration for a mid-sized timeless bamboo floor home gym remodel in San Francisco with brown walls

Builder: AVB Inc.
Interior Design: Vision Interiors by Visbeen
Photographer: Ashley Avila Photography
The Holloway blends the recent revival of mid-century aesthetics with the timelessness of a country farmhouse. Each façade features playfully arranged windows tucked under steeply pitched gables. Natural wood lapped siding emphasizes this homes more modern elements, while classic white board & batten covers the core of this house. A rustic stone water table wraps around the base and contours down into the rear view-out terrace.
Inside, a wide hallway connects the foyer to the den and living spaces through smooth case-less openings. Featuring a grey stone fireplace, tall windows, and vaulted wood ceiling, the living room bridges between the kitchen and den. The kitchen picks up some mid-century through the use of flat-faced upper and lower cabinets with chrome pulls. Richly toned wood chairs and table cap off the dining room, which is surrounded by windows on three sides. The grand staircase, to the left, is viewable from the outside through a set of giant casement windows on the upper landing. A spacious master suite is situated off of this upper landing. Featuring separate closets, a tiled bath with tub and shower, this suite has a perfect view out to the rear yard through the bedrooms rear windows. All the way upstairs, and to the right of the staircase, is four separate bedrooms. Downstairs, under the master suite, is a gymnasium. This gymnasium is connected to the outdoors through an overhead door and is perfect for athletic activities or storing a boat during cold months. The lower level also features a living room with view out windows and a private guest suite.
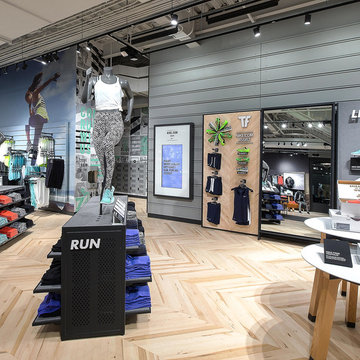
New custom rustic maple floor in Nike store, Santa Monica CA. We did wall, floor and stairs.
Example of a large minimalist light wood floor multiuse home gym design in Los Angeles with brown walls
Example of a large minimalist light wood floor multiuse home gym design in Los Angeles with brown walls
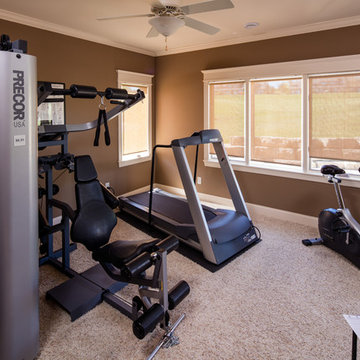
Unposed Photography
Example of a mid-sized classic carpeted and gray floor home weight room design in Chicago with brown walls
Example of a mid-sized classic carpeted and gray floor home weight room design in Chicago with brown walls
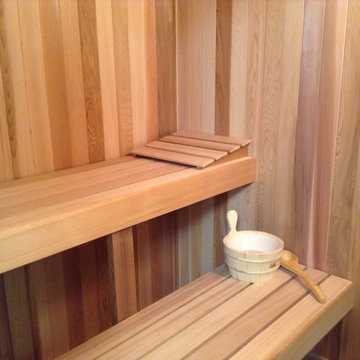
Corner saunas can have spacious benching with proper layout
Elegant home gym photo in Other with brown walls
Elegant home gym photo in Other with brown walls
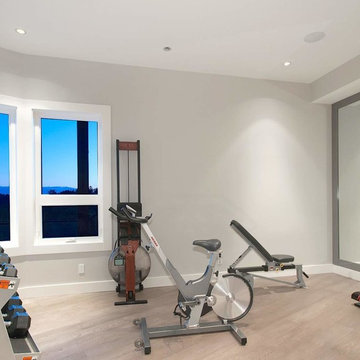
home gym with porcelain tile floors, gray walls and white trim, full wall mirror and wall mounted tv. photos by www.gambrick.com
Inspiration for a mid-sized contemporary porcelain tile home weight room remodel in New York with brown walls
Inspiration for a mid-sized contemporary porcelain tile home weight room remodel in New York with brown walls
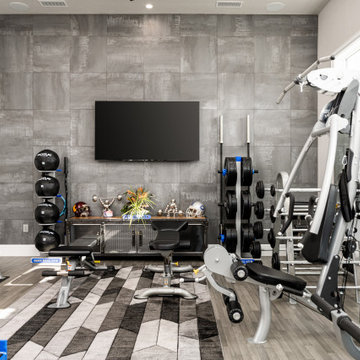
We love this home gym featuring recessed lighting, a soundproof wall, and engineered wood flooring.
Example of a huge minimalist light wood floor, brown floor and coffered ceiling home weight room design in Phoenix with brown walls
Example of a huge minimalist light wood floor, brown floor and coffered ceiling home weight room design in Phoenix with brown walls
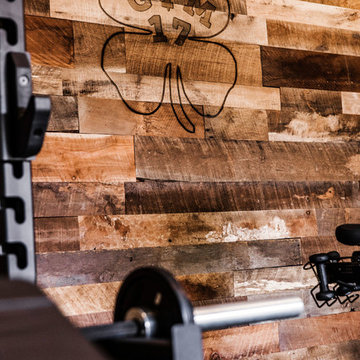
KATE NELLE PHOTOGRAPHY
Mid-sized mountain style black floor home weight room photo in Phoenix with brown walls
Mid-sized mountain style black floor home weight room photo in Phoenix with brown walls
Home Gym with Brown Walls Ideas

One of nine structures located on the estate, the timber-frame entertaining barn doubles as both a recreational space and an entertaining space in which to host large events.
2






