Huge Single-Wall Kitchen Ideas
Refine by:
Budget
Sort by:Popular Today
21 - 40 of 3,890 photos
Item 1 of 3
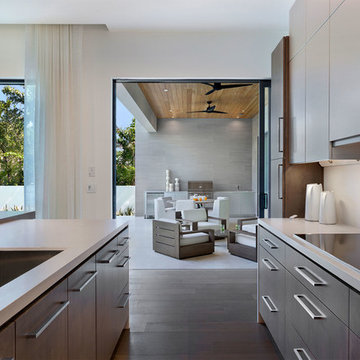
Kitchen
Inspiration for a huge modern single-wall medium tone wood floor and brown floor open concept kitchen remodel in Miami with an undermount sink, flat-panel cabinets, white cabinets, solid surface countertops, beige backsplash, black appliances, an island and beige countertops
Inspiration for a huge modern single-wall medium tone wood floor and brown floor open concept kitchen remodel in Miami with an undermount sink, flat-panel cabinets, white cabinets, solid surface countertops, beige backsplash, black appliances, an island and beige countertops
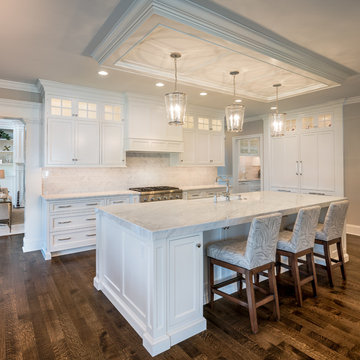
Angle Eye Photography
Example of a huge transitional single-wall dark wood floor eat-in kitchen design in Philadelphia with a farmhouse sink, recessed-panel cabinets, white cabinets, marble countertops, paneled appliances and an island
Example of a huge transitional single-wall dark wood floor eat-in kitchen design in Philadelphia with a farmhouse sink, recessed-panel cabinets, white cabinets, marble countertops, paneled appliances and an island
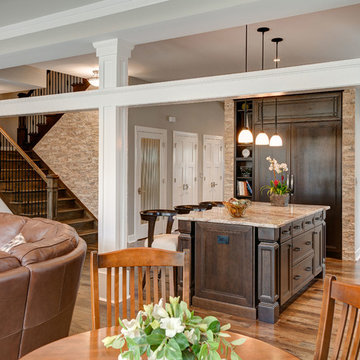
Here you can see the layout of the kitchen in relation to the rest of the great room. The island, with it's unique legs, has an overhang for seating and a space for food prep.
Photos by Thomas Miller
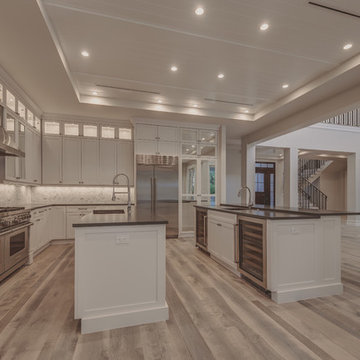
Matt Steeves
Open concept kitchen - huge transitional single-wall light wood floor open concept kitchen idea in Miami with a farmhouse sink, recessed-panel cabinets, white cabinets, quartz countertops, gray backsplash, stainless steel appliances and two islands
Open concept kitchen - huge transitional single-wall light wood floor open concept kitchen idea in Miami with a farmhouse sink, recessed-panel cabinets, white cabinets, quartz countertops, gray backsplash, stainless steel appliances and two islands
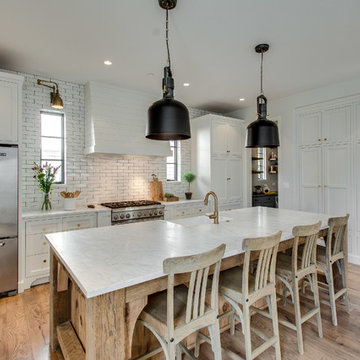
Chicago Home Photos
Barrington, IL
Huge cottage single-wall light wood floor open concept kitchen photo in Chicago with a farmhouse sink, recessed-panel cabinets, white cabinets, marble countertops, white backsplash, subway tile backsplash, stainless steel appliances and an island
Huge cottage single-wall light wood floor open concept kitchen photo in Chicago with a farmhouse sink, recessed-panel cabinets, white cabinets, marble countertops, white backsplash, subway tile backsplash, stainless steel appliances and an island
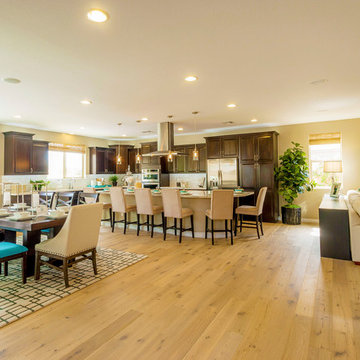
Shea Homes Arizona
Open concept kitchen - huge contemporary single-wall light wood floor open concept kitchen idea in Phoenix with a drop-in sink, raised-panel cabinets, dark wood cabinets, granite countertops, multicolored backsplash, ceramic backsplash, stainless steel appliances and an island
Open concept kitchen - huge contemporary single-wall light wood floor open concept kitchen idea in Phoenix with a drop-in sink, raised-panel cabinets, dark wood cabinets, granite countertops, multicolored backsplash, ceramic backsplash, stainless steel appliances and an island
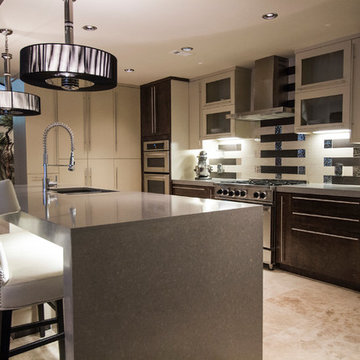
This Midcentury Modern Home was originally built in 1964. and was completely over-hauled and a seriously major renovation! We transformed 5 rooms into 1 great room and raised the ceiling by removing all the attic space. Initially, we wanted to keep the original terrazzo flooring throughout the house, but unfortunately we could not bring it back to life. This house is a 3200 sq. foot one story. We are still renovating, since this is my house...I will keep the pictures updated as we progress!
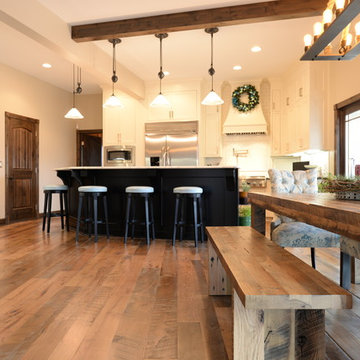
Elmwood Reclaimed Timber - Coastal Collage Hardwood Flooring
Inspiration for a huge cottage single-wall light wood floor eat-in kitchen remodel in Kansas City with glass-front cabinets, white cabinets, granite countertops, white backsplash, subway tile backsplash and stainless steel appliances
Inspiration for a huge cottage single-wall light wood floor eat-in kitchen remodel in Kansas City with glass-front cabinets, white cabinets, granite countertops, white backsplash, subway tile backsplash and stainless steel appliances
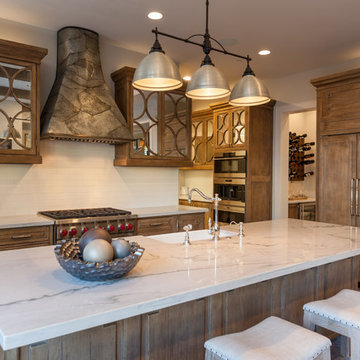
Inspiration for a huge transitional single-wall medium tone wood floor and brown floor open concept kitchen remodel in Houston with a farmhouse sink, glass-front cabinets, medium tone wood cabinets, white backsplash, subway tile backsplash, stainless steel appliances, an island and white countertops
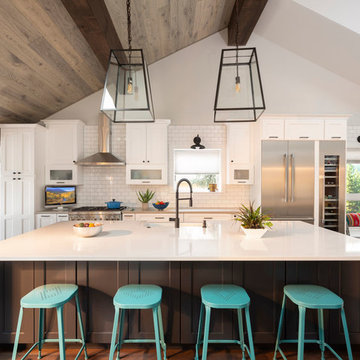
Jess Blackwell Photography
Eat-in kitchen - huge single-wall eat-in kitchen idea in Denver with an island
Eat-in kitchen - huge single-wall eat-in kitchen idea in Denver with an island
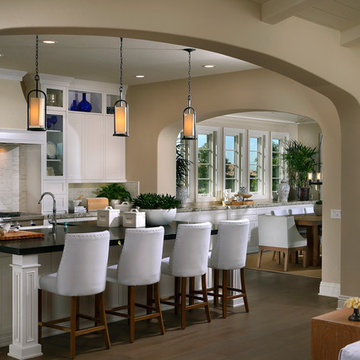
AG Photography
Eat-in kitchen - huge coastal single-wall eat-in kitchen idea in San Diego with shaker cabinets, white cabinets and an island
Eat-in kitchen - huge coastal single-wall eat-in kitchen idea in San Diego with shaker cabinets, white cabinets and an island
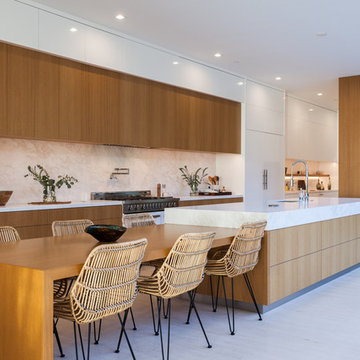
Huge trendy single-wall marble floor and beige floor eat-in kitchen photo in Orange County with flat-panel cabinets, medium tone wood cabinets, beige backsplash, an island, white countertops, an undermount sink, marble countertops, marble backsplash and paneled appliances
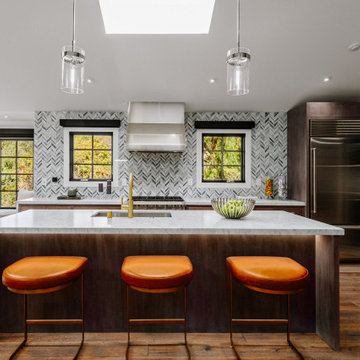
Inspiration for a huge country single-wall medium tone wood floor open concept kitchen remodel in Los Angeles with an undermount sink, recessed-panel cabinets, dark wood cabinets, marble countertops, matchstick tile backsplash, stainless steel appliances, an island and gray countertops
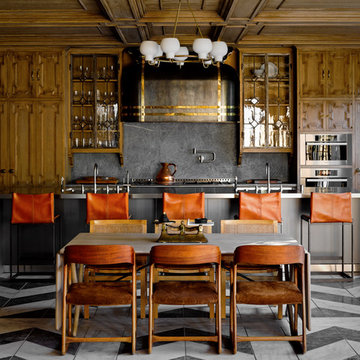
Inspiration for a huge timeless single-wall multicolored floor open concept kitchen remodel in San Francisco with a double-bowl sink, medium tone wood cabinets, gray backsplash, stainless steel appliances and an island
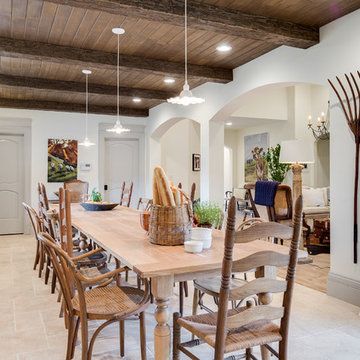
Inspiration for a huge country single-wall travertine floor and beige floor eat-in kitchen remodel in DC Metro with an undermount sink, raised-panel cabinets, white cabinets, concrete countertops, stainless steel appliances and no island
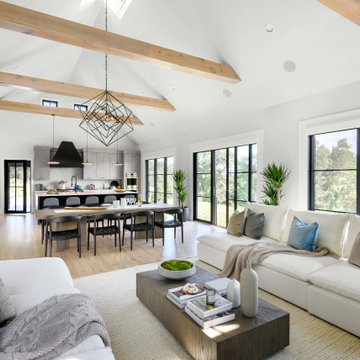
Example of a huge trendy single-wall light wood floor, beige floor and vaulted ceiling open concept kitchen design in New York with an undermount sink, flat-panel cabinets, gray cabinets, quartzite countertops, gray backsplash, stainless steel appliances, an island and white countertops
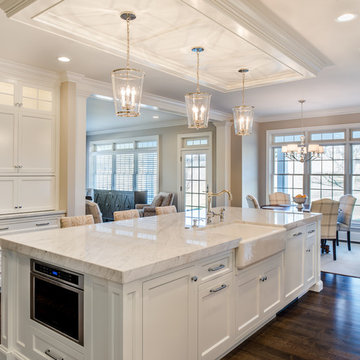
Angle Eye Photography
Inspiration for a huge transitional single-wall dark wood floor eat-in kitchen remodel in Philadelphia with a farmhouse sink, recessed-panel cabinets, white cabinets, marble countertops, paneled appliances and an island
Inspiration for a huge transitional single-wall dark wood floor eat-in kitchen remodel in Philadelphia with a farmhouse sink, recessed-panel cabinets, white cabinets, marble countertops, paneled appliances and an island
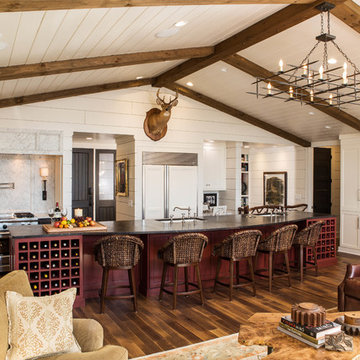
The kitchen in this mountain home is defined by a brick red island on one end of the central gathering room. Instead of kitchen cabinets, there are expansive floor to ceiling pantries on the walls flanking the island. One pantry has a central glassed upper cabinet that displays china.
Scott Moore Photography
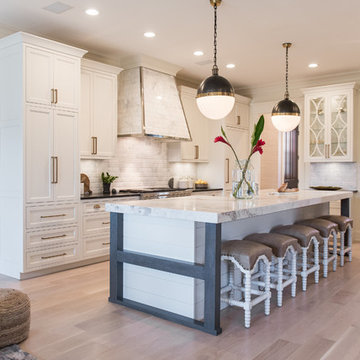
Sarah Shields Photography
Inspiration for a huge transitional single-wall light wood floor open concept kitchen remodel in Indianapolis with a farmhouse sink, recessed-panel cabinets, white cabinets, marble countertops, white backsplash, marble backsplash, stainless steel appliances and an island
Inspiration for a huge transitional single-wall light wood floor open concept kitchen remodel in Indianapolis with a farmhouse sink, recessed-panel cabinets, white cabinets, marble countertops, white backsplash, marble backsplash, stainless steel appliances and an island
Huge Single-Wall Kitchen Ideas
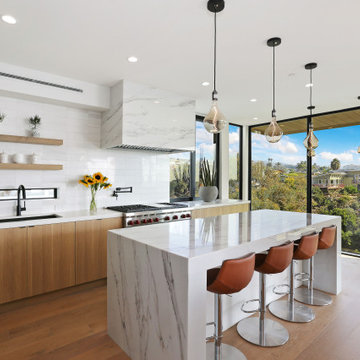
www.branadesigns.com
Inspiration for a huge contemporary single-wall light wood floor and beige floor eat-in kitchen remodel in Orange County with flat-panel cabinets, light wood cabinets, marble countertops, white backsplash, marble backsplash, black appliances, an island and white countertops
Inspiration for a huge contemporary single-wall light wood floor and beige floor eat-in kitchen remodel in Orange County with flat-panel cabinets, light wood cabinets, marble countertops, white backsplash, marble backsplash, black appliances, an island and white countertops
2





