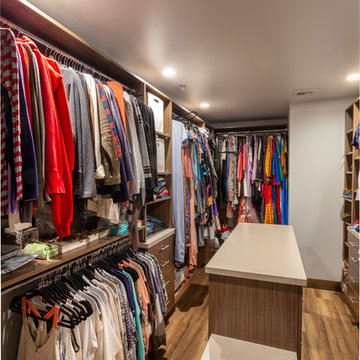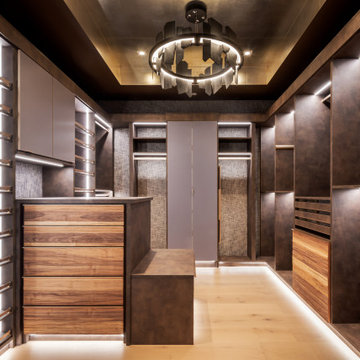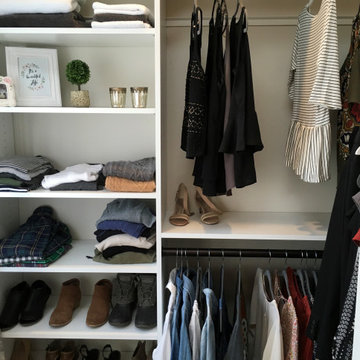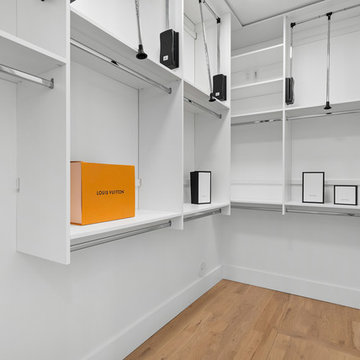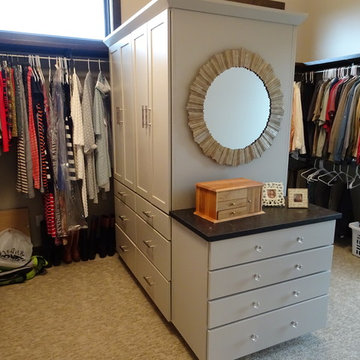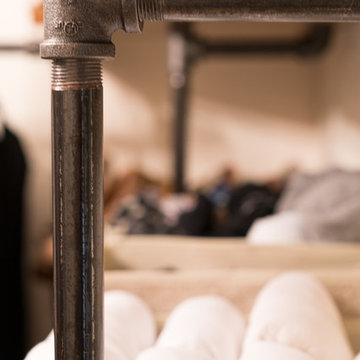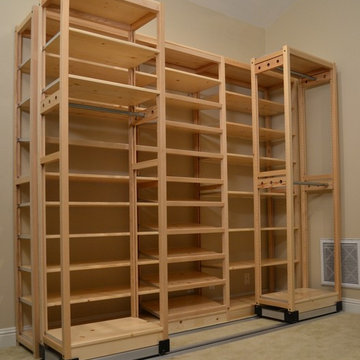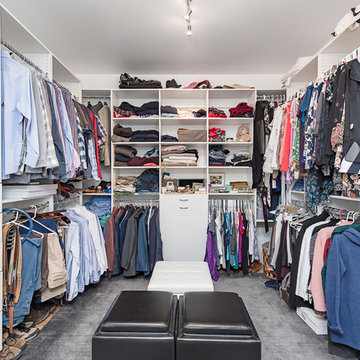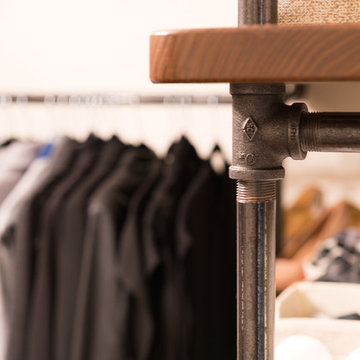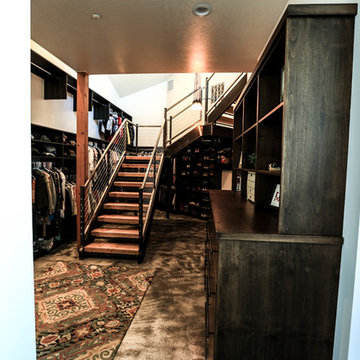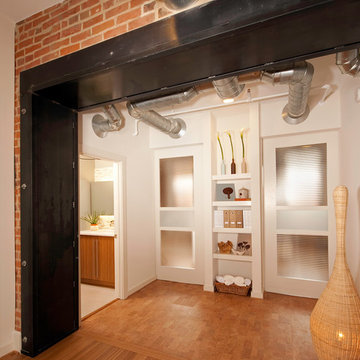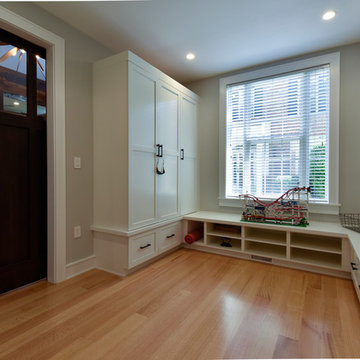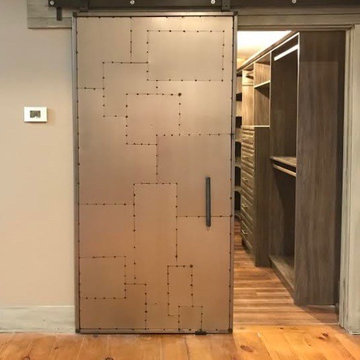Industrial Closet Ideas
Refine by:
Budget
Sort by:Popular Today
61 - 80 of 1,242 photos
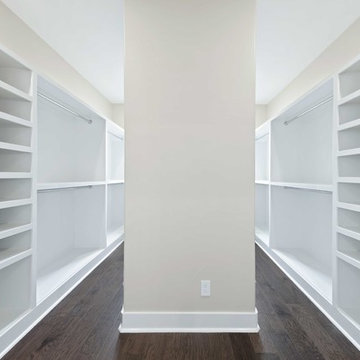
Example of a mid-sized urban gender-neutral medium tone wood floor and brown floor walk-in closet design in Austin with shaker cabinets and white cabinets
Find the right local pro for your project
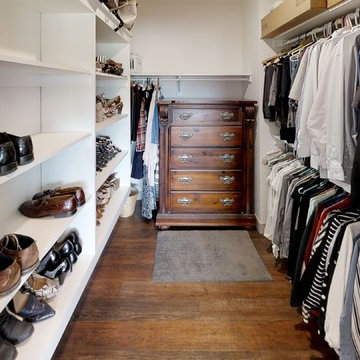
Large urban men's marble floor and brown floor walk-in closet photo in Other with open cabinets and white cabinets
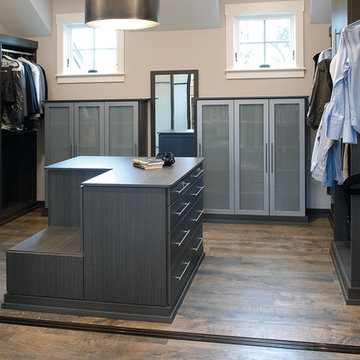
Industrial, Zen and craftsman influences harmoniously come together in one jaw-dropping design. Windows and galleries let natural light saturate the open space and highlight rustic wide-plank floors. Floor: 9-1/2” wide-plank Vintage French Oak Rustic Character Victorian Collection hand scraped pillowed edge color Komaco Satin Hardwax Oil. For more information please email us at: sales@signaturehardwoods.com
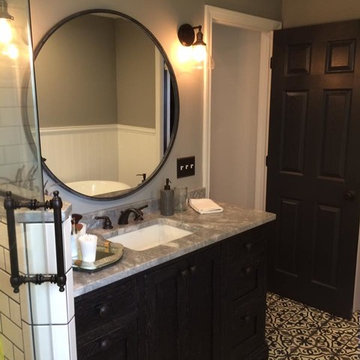
Design created by Roomlaut. Remodeling by Anderson Remodeling.
Example of an urban closet design in Cleveland
Example of an urban closet design in Cleveland
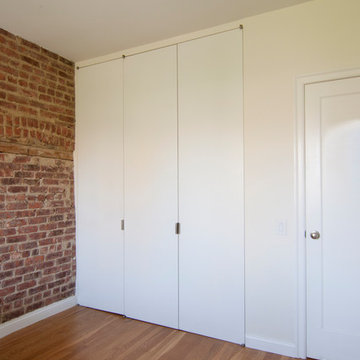
Anjie Cho Architect
Mid-sized urban gender-neutral medium tone wood floor and brown floor reach-in closet photo in New York with flat-panel cabinets and white cabinets
Mid-sized urban gender-neutral medium tone wood floor and brown floor reach-in closet photo in New York with flat-panel cabinets and white cabinets
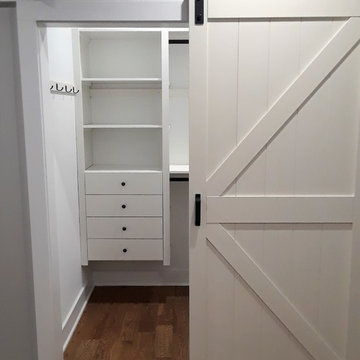
This closet was installed for Mainstreet Builders. Another beautiful new constructuion project located in Brewerytown, Philly. Clasic White closet with ORB hardware and sliding Barndoor entry.
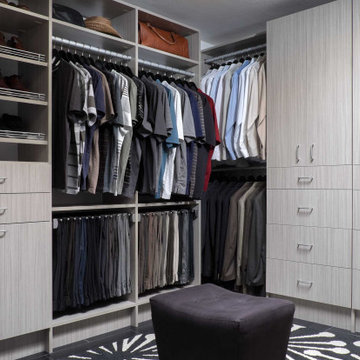
Mid-sized urban men's walk-in closet photo in Denver with flat-panel cabinets and gray cabinets
Industrial Closet Ideas
4






