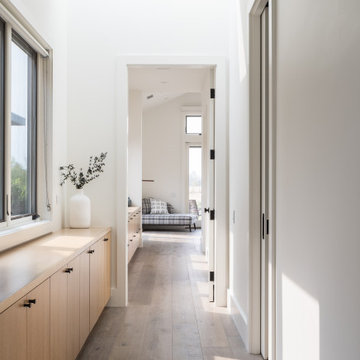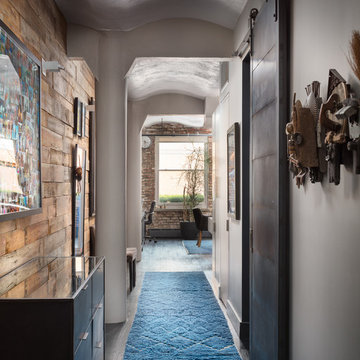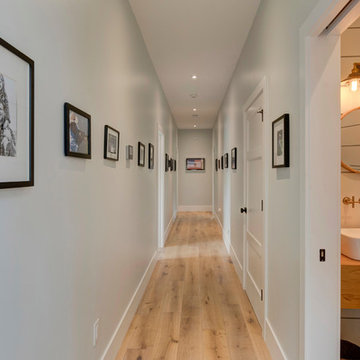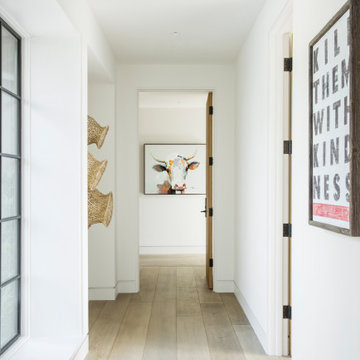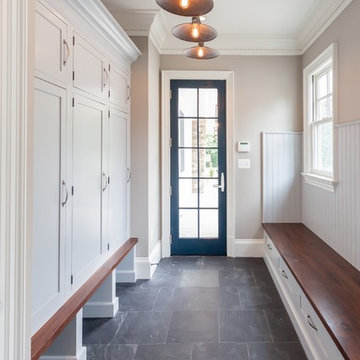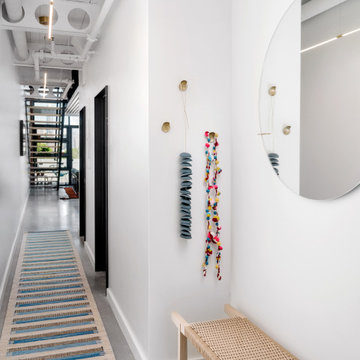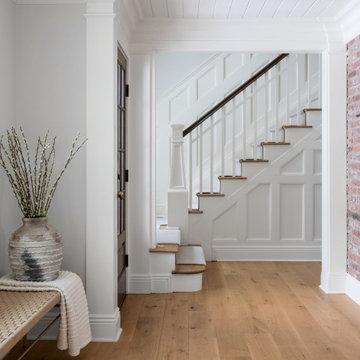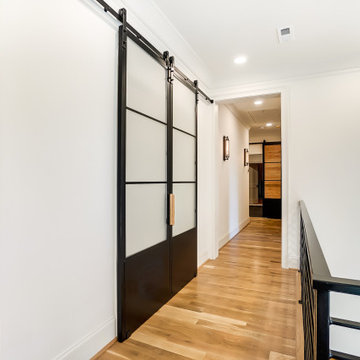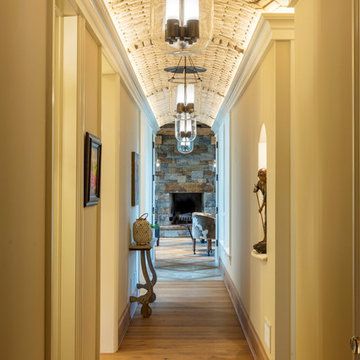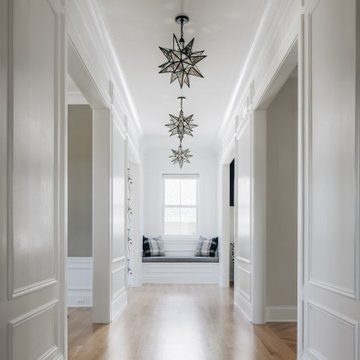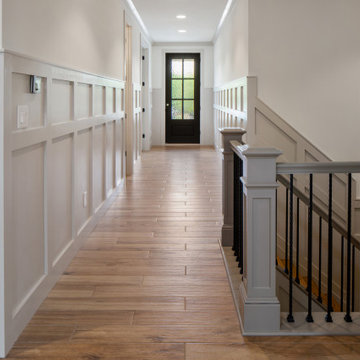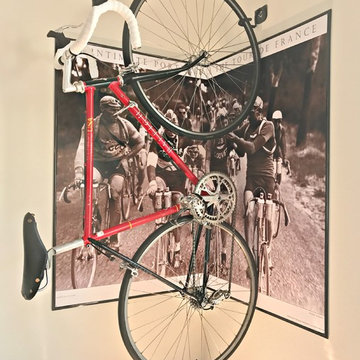Industrial Hallway Ideas
Refine by:
Budget
Sort by:Popular Today
161 - 180 of 12,133 photos
Item 1 of 4
Find the right local pro for your project
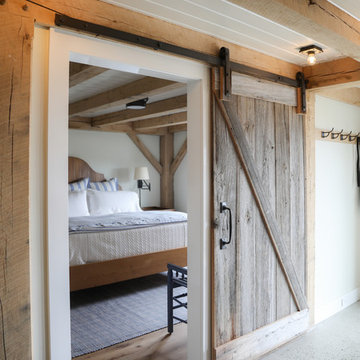
Bedroom hall with sliding barn doors.
- Maaike Bernstrom Photography.
Example of a mid-sized cottage concrete floor and gray floor hallway design in Providence with white walls
Example of a mid-sized cottage concrete floor and gray floor hallway design in Providence with white walls
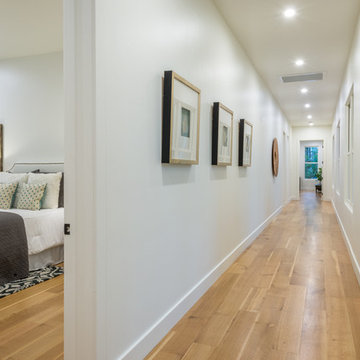
Inspiration for a cottage light wood floor hallway remodel in San Francisco with white walls
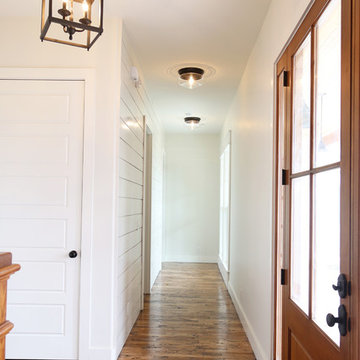
Sarah Baker Photos
Mid-sized country medium tone wood floor hallway photo in Other with white walls
Mid-sized country medium tone wood floor hallway photo in Other with white walls
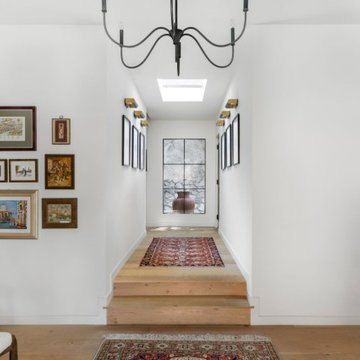
We planned a thoughtful redesign of this beautiful home while retaining many of the existing features. We wanted this house to feel the immediacy of its environment. So we carried the exterior front entry style into the interiors, too, as a way to bring the beautiful outdoors in. In addition, we added patios to all the bedrooms to make them feel much bigger. Luckily for us, our temperate California climate makes it possible for the patios to be used consistently throughout the year.
The original kitchen design did not have exposed beams, but we decided to replicate the motif of the 30" living room beams in the kitchen as well, making it one of our favorite details of the house. To make the kitchen more functional, we added a second island allowing us to separate kitchen tasks. The sink island works as a food prep area, and the bar island is for mail, crafts, and quick snacks.
We designed the primary bedroom as a relaxation sanctuary – something we highly recommend to all parents. It features some of our favorite things: a cognac leather reading chair next to a fireplace, Scottish plaid fabrics, a vegetable dye rug, art from our favorite cities, and goofy portraits of the kids.
---
Project designed by Courtney Thomas Design in La Cañada. Serving Pasadena, Glendale, Monrovia, San Marino, Sierra Madre, South Pasadena, and Altadena.
For more about Courtney Thomas Design, see here: https://www.courtneythomasdesign.com/
To learn more about this project, see here:
https://www.courtneythomasdesign.com/portfolio/functional-ranch-house-design/
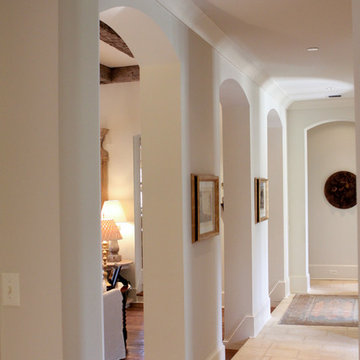
Thick radius arched sheet rock openings frame openings to the sunken family roof beyond.
Cottage hallway photo in Miami
Cottage hallway photo in Miami
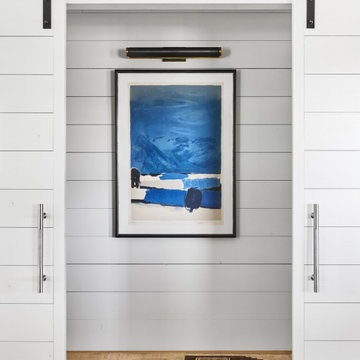
Hallway - small farmhouse light wood floor and brown floor hallway idea in Austin with white walls
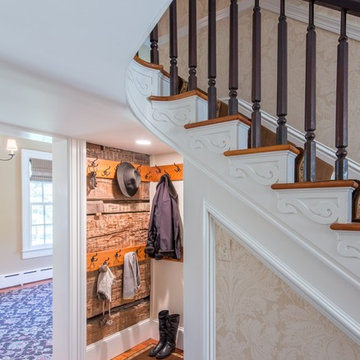
John Cole
Example of a large cottage medium tone wood floor hallway design in DC Metro with beige walls
Example of a large cottage medium tone wood floor hallway design in DC Metro with beige walls
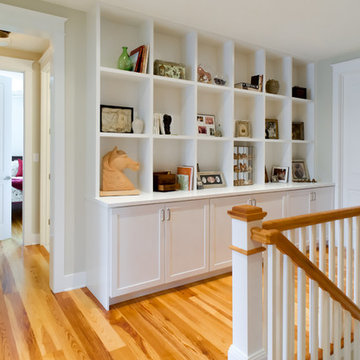
Second floor hall and staircase of Tucker Bayou, a Southern Living house plan. House designed by Looney Ricks Kiss Architects and modified by Architectural Overflow. This custom home was built by The Lewes Building Company in Lewes, Delaware.
Industrial Hallway Ideas
9






