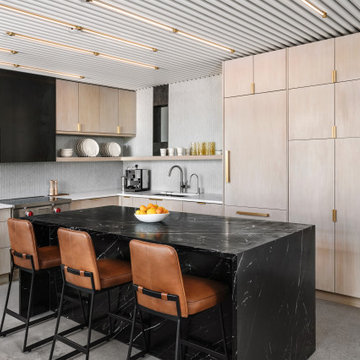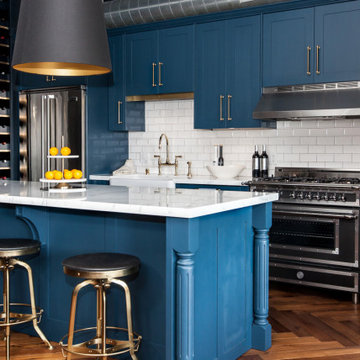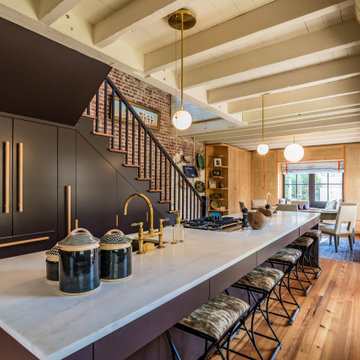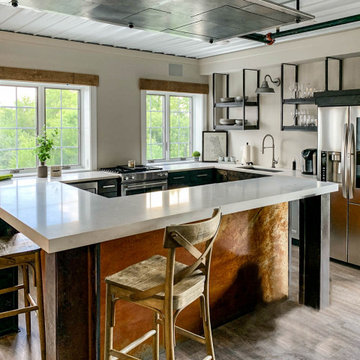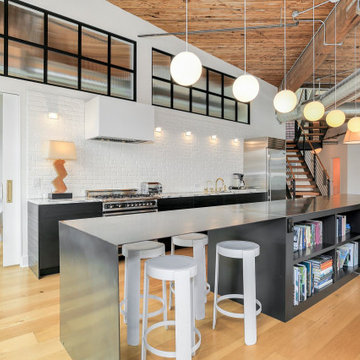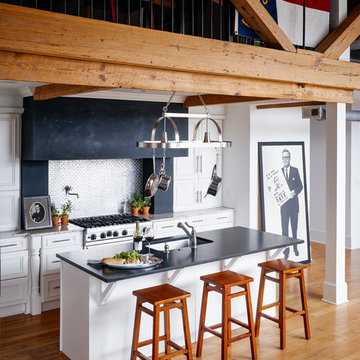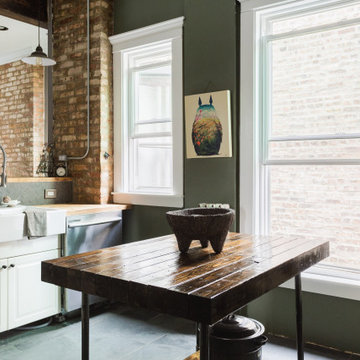Industrial Kitchen Ideas
Refine by:
Budget
Sort by:Popular Today
581 - 600 of 34,744 photos
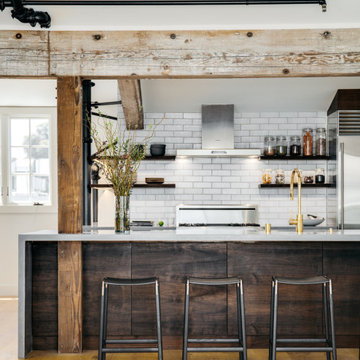
The white Glazed Thin Brick backsplash is a striking yet subtle backdrop to the dark and industrial finishes in this kitchen.
DESIGN
Mokume Design Studio
PHOTOS
Christopher Stark
Tile Shown: Glazed Thin Brick in White Mountains
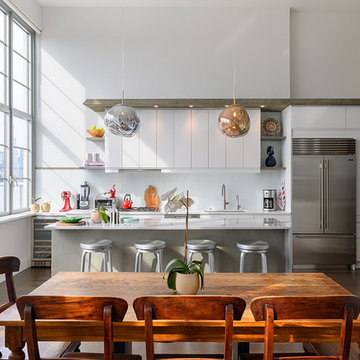
Inspiration for an industrial dark wood floor and brown floor eat-in kitchen remodel in New York with an undermount sink, flat-panel cabinets, white cabinets, white backsplash, stainless steel appliances, an island and white countertops
Find the right local pro for your project
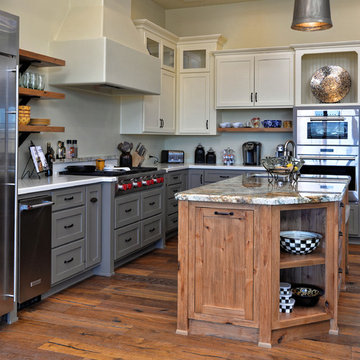
Mid-sized urban l-shaped medium tone wood floor enclosed kitchen photo in Phoenix with a drop-in sink, shaker cabinets, gray cabinets, gray backsplash, stone tile backsplash, stainless steel appliances and no island
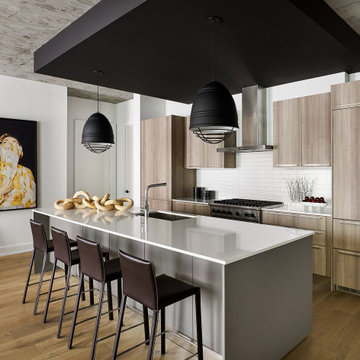
Large urban single-wall open concept kitchen photo in Chicago with flat-panel cabinets, quartz countertops, white backsplash, an island and white countertops
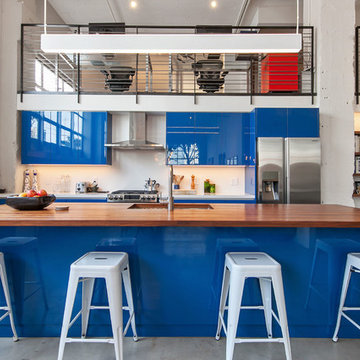
Urban concrete floor and gray floor kitchen photo in San Francisco with an undermount sink, flat-panel cabinets, blue cabinets, wood countertops, white backsplash, stainless steel appliances and an island
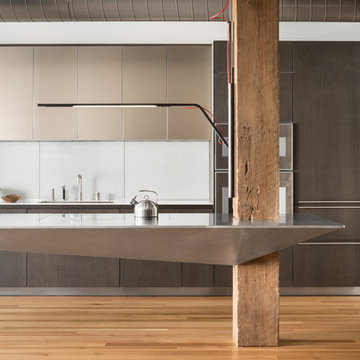
Trent Bell
Inspiration for an industrial light wood floor and beige floor kitchen remodel in Boston with an undermount sink, flat-panel cabinets, dark wood cabinets, stainless steel countertops and white backsplash
Inspiration for an industrial light wood floor and beige floor kitchen remodel in Boston with an undermount sink, flat-panel cabinets, dark wood cabinets, stainless steel countertops and white backsplash
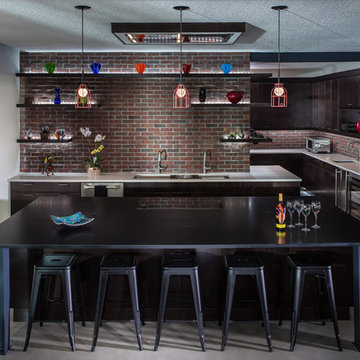
Example of an urban u-shaped concrete floor and gray floor kitchen design in Orlando with an undermount sink, flat-panel cabinets, dark wood cabinets, stainless steel appliances, an island and white countertops
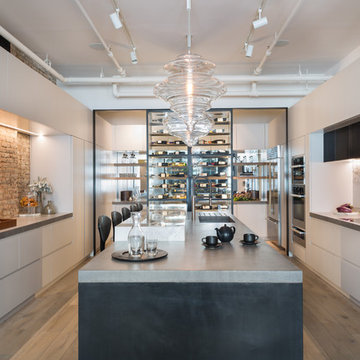
Paul Craig
Large urban u-shaped light wood floor open concept kitchen photo in New York with an undermount sink, flat-panel cabinets, gray cabinets, concrete countertops, marble backsplash, stainless steel appliances and an island
Large urban u-shaped light wood floor open concept kitchen photo in New York with an undermount sink, flat-panel cabinets, gray cabinets, concrete countertops, marble backsplash, stainless steel appliances and an island
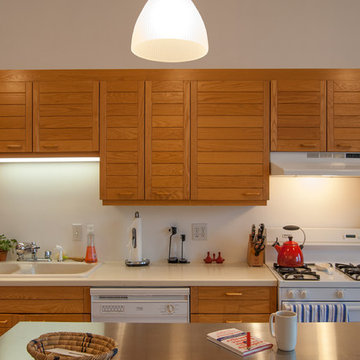
The warm tones of wooden cabinetry lend softness to the clean lines of the kitchen. Although the space receives only ambient natural light from the loft’s bank of windows, the stainless work table reflects to brighten the area from all angles. The frosted pendant lighting is a sweet interpretation of factory lighting, giving a nod to the building’s past without being cold.
Photo: Adrienne M DeRosa © 2012 Houzz
Design: KEA Design
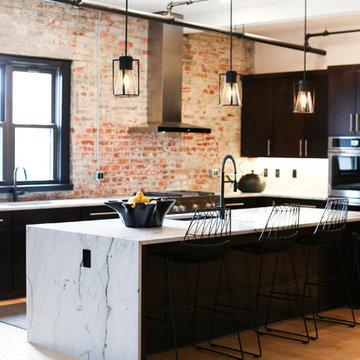
Large urban l-shaped light wood floor and beige floor open concept kitchen photo in Other with an undermount sink, flat-panel cabinets, dark wood cabinets, marble countertops, red backsplash, brick backsplash, stainless steel appliances, an island and white countertops

Kitchen - industrial gray floor kitchen idea in Wilmington with an undermount sink, flat-panel cabinets, gray backsplash, stainless steel appliances, an island, white countertops and turquoise cabinets
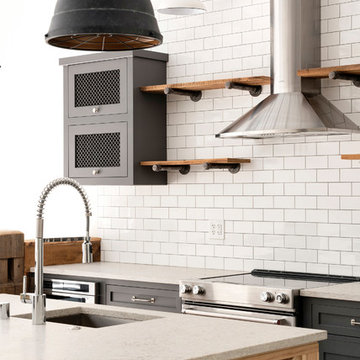
Eat-in kitchen - industrial brown floor eat-in kitchen idea in Minneapolis with open cabinets, medium tone wood cabinets, white backsplash, stainless steel appliances, an island and yellow countertops
Industrial Kitchen Ideas
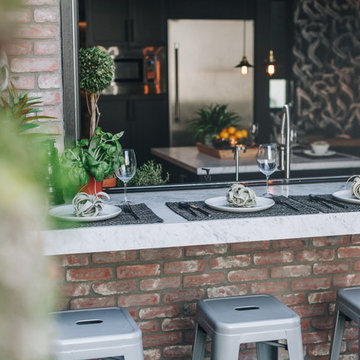
Example of a large urban u-shaped laminate floor and brown floor eat-in kitchen design in Los Angeles with a farmhouse sink, shaker cabinets, black cabinets, red backsplash, brick backsplash, stainless steel appliances, an island and white countertops
30






