Kids' Bath Ideas
Refine by:
Budget
Sort by:Popular Today
1 - 20 of 37 photos
Item 1 of 3
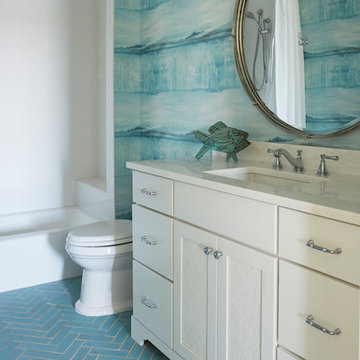
Mike Kaskel Retirement home designed for extended family! I loved this couple! They decided to build their retirement dream home before retirement so that they could enjoy entertaining their grown children and their newly started families. A bar area with 2 beer taps, space for air hockey, a large balcony, a first floor kitchen with a large island opening to a fabulous pool and the ocean are just a few things designed with the kids in mind. The color palette is casual beach with pops of aqua and turquoise that add to the relaxed feel of the home.
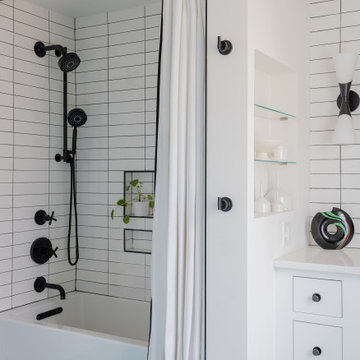
Bathroom - mid-sized modern kids' white tile and ceramic tile ceramic tile, turquoise floor and single-sink bathroom idea in Boston with recessed-panel cabinets, white cabinets, a two-piece toilet, white walls, an undermount sink, quartz countertops, white countertops, a niche and a built-in vanity
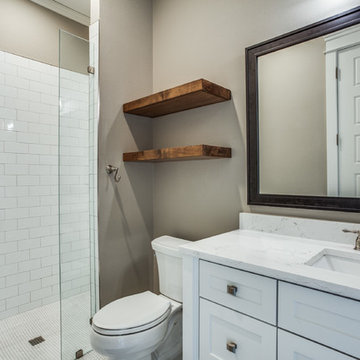
Small elegant kids' white tile and ceramic tile ceramic tile and turquoise floor alcove shower photo in Dallas with shaker cabinets, white cabinets, a two-piece toilet, gray walls, an undermount sink, quartz countertops and a hinged shower door
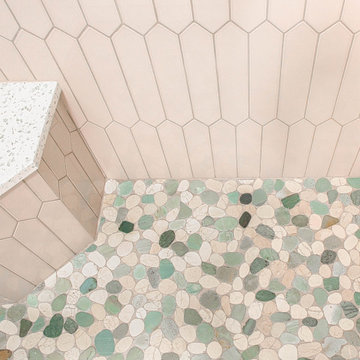
Alcove shower - small coastal kids' gray tile and porcelain tile porcelain tile and turquoise floor alcove shower idea in Orlando with a hinged shower door
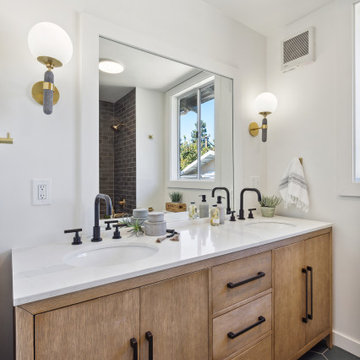
Located in one of the Bay Area's finest neighborhoods and perched in the sky, this stately home is bathed in sunlight and offers vistas of magnificent palm trees. The grand foyer welcomes guests, or casually enter off the laundry/mud room. New contemporary touches balance well with charming original details. The 2.5 bathrooms have all been refreshed. The updated kitchen - with its large picture window to the backyard - is refined and chic. And with a built-in home office area, the kitchen is also functional. Fresh paint and furnishings throughout the home complete the updates.
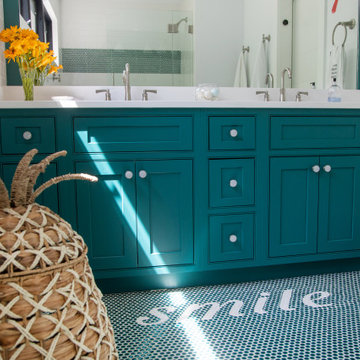
This girls bunk bathroom is full of personality and smiles.
Inspiration for a mid-sized eclectic kids' white tile and cement tile mosaic tile floor, turquoise floor and double-sink alcove bathtub remodel in Milwaukee with beaded inset cabinets, turquoise cabinets, a two-piece toilet, white walls, an undermount sink, quartz countertops, a hinged shower door, white countertops, a niche and a built-in vanity
Inspiration for a mid-sized eclectic kids' white tile and cement tile mosaic tile floor, turquoise floor and double-sink alcove bathtub remodel in Milwaukee with beaded inset cabinets, turquoise cabinets, a two-piece toilet, white walls, an undermount sink, quartz countertops, a hinged shower door, white countertops, a niche and a built-in vanity
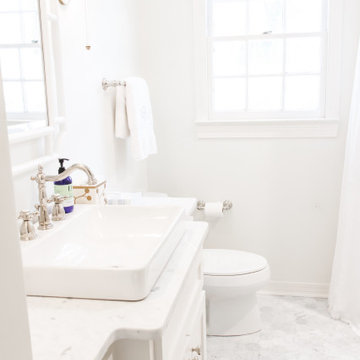
Reconfigured master bathroom by taking out a non used bathtub to make room for a new large walk in shower and double vanities with new cabinetry and countertops. Bianco Gioia Marble throughout for the shower tile, floor tile, wall tile, and countertops. Guest Bathroom replaced existing dated tile with new marble floors, shower surround, and countertops.
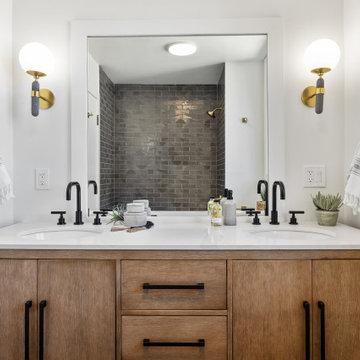
Located in one of the Bay Area's finest neighborhoods and perched in the sky, this stately home is bathed in sunlight and offers vistas of magnificent palm trees. The grand foyer welcomes guests, or casually enter off the laundry/mud room. New contemporary touches balance well with charming original details. The 2.5 bathrooms have all been refreshed. The updated kitchen - with its large picture window to the backyard - is refined and chic. And with a built-in home office area, the kitchen is also functional. Fresh paint and furnishings throughout the home complete the updates.
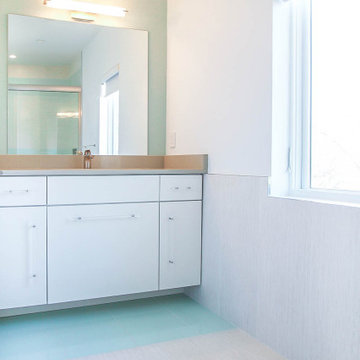
Example of a mid-sized trendy kids' white tile and porcelain tile porcelain tile, turquoise floor and single-sink bathroom design in DC Metro with flat-panel cabinets, white cabinets, a one-piece toilet, white walls, an undermount sink, quartzite countertops, gray countertops and a built-in vanity
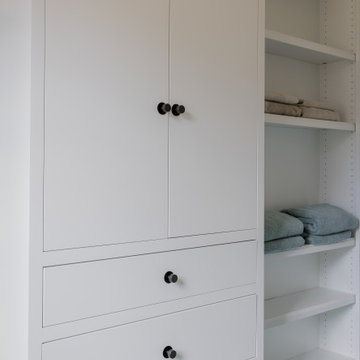
Inspiration for a mid-sized modern kids' white tile and ceramic tile ceramic tile, turquoise floor and single-sink bathroom remodel in Boston with recessed-panel cabinets, white cabinets, a two-piece toilet, white walls, an undermount sink, quartz countertops, white countertops, a niche and a built-in vanity
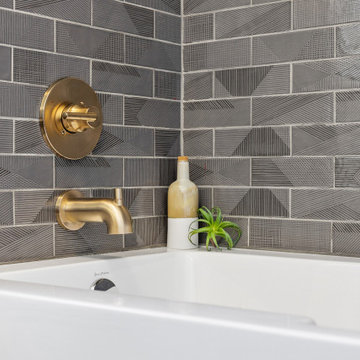
Located in one of the Bay Area's finest neighborhoods and perched in the sky, this stately home is bathed in sunlight and offers vistas of magnificent palm trees. The grand foyer welcomes guests, or casually enter off the laundry/mud room. New contemporary touches balance well with charming original details. The 2.5 bathrooms have all been refreshed. The updated kitchen - with its large picture window to the backyard - is refined and chic. And with a built-in home office area, the kitchen is also functional. Fresh paint and furnishings throughout the home complete the updates.
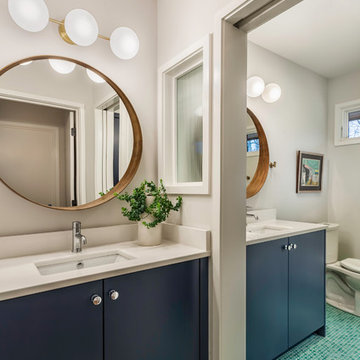
This mid-century modern was a full restoration back to this home's former glory. The fluted glass panel was reclaimed from the original structure. The mid-century light fixtures, round mirrors, and penny tile add the finishing touches.

Lincoln Barbour
Example of a mid-sized transitional kids' green tile, blue tile and ceramic tile cement tile floor and turquoise floor bathroom design in Portland with white cabinets, green walls, an undermount sink, quartz countertops and recessed-panel cabinets
Example of a mid-sized transitional kids' green tile, blue tile and ceramic tile cement tile floor and turquoise floor bathroom design in Portland with white cabinets, green walls, an undermount sink, quartz countertops and recessed-panel cabinets
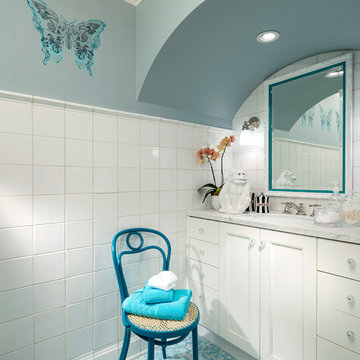
Joshua Caldwell Photography
Example of a classic kids' white tile and ceramic tile turquoise floor bathroom design in Salt Lake City with white cabinets, blue walls, an undermount sink and recessed-panel cabinets
Example of a classic kids' white tile and ceramic tile turquoise floor bathroom design in Salt Lake City with white cabinets, blue walls, an undermount sink and recessed-panel cabinets
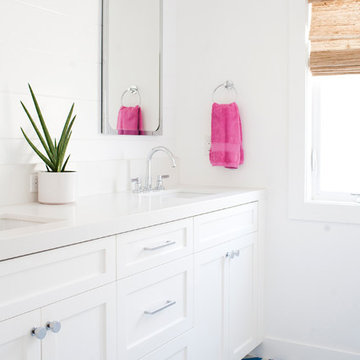
Lane Dittoe
Inspiration for a mid-sized transitional kids' white tile and ceramic tile cement tile floor and turquoise floor bathroom remodel in Orange County with shaker cabinets, white cabinets, white walls and an undermount sink
Inspiration for a mid-sized transitional kids' white tile and ceramic tile cement tile floor and turquoise floor bathroom remodel in Orange County with shaker cabinets, white cabinets, white walls and an undermount sink

Our Austin studio decided to go bold with this project by ensuring that each space had a unique identity in the Mid-Century Modern style bathroom, butler's pantry, and mudroom. We covered the bathroom walls and flooring with stylish beige and yellow tile that was cleverly installed to look like two different patterns. The mint cabinet and pink vanity reflect the mid-century color palette. The stylish knobs and fittings add an extra splash of fun to the bathroom.
The butler's pantry is located right behind the kitchen and serves multiple functions like storage, a study area, and a bar. We went with a moody blue color for the cabinets and included a raw wood open shelf to give depth and warmth to the space. We went with some gorgeous artistic tiles that create a bold, intriguing look in the space.
In the mudroom, we used siding materials to create a shiplap effect to create warmth and texture – a homage to the classic Mid-Century Modern design. We used the same blue from the butler's pantry to create a cohesive effect. The large mint cabinets add a lighter touch to the space.
---
Project designed by the Atomic Ranch featured modern designers at Breathe Design Studio. From their Austin design studio, they serve an eclectic and accomplished nationwide clientele including in Palm Springs, LA, and the San Francisco Bay Area.
For more about Breathe Design Studio, see here: https://www.breathedesignstudio.com/
To learn more about this project, see here: https://www.breathedesignstudio.com/atomic-ranch
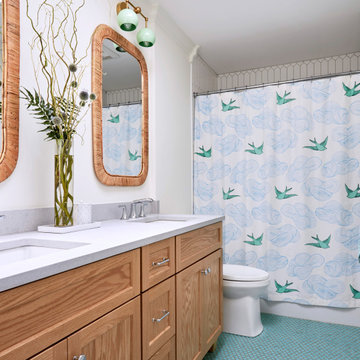
Download our free ebook, Creating the Ideal Kitchen. DOWNLOAD NOW
Designed by: Susan Klimala, CKD, CBD
Photography by: Michael Kaskel
For more information on kitchen, bath and interior design ideas go to: www.kitchenstudio-ge.com
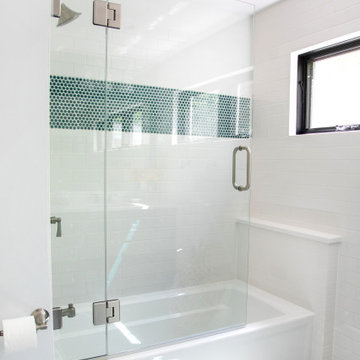
This girls bunk bathroom is full of personality and smiles.
Alcove bathtub - mid-sized eclectic kids' white tile and cement tile mosaic tile floor, turquoise floor and double-sink alcove bathtub idea in Milwaukee with beaded inset cabinets, turquoise cabinets, a two-piece toilet, white walls, an undermount sink, quartz countertops, a hinged shower door, white countertops, a niche and a built-in vanity
Alcove bathtub - mid-sized eclectic kids' white tile and cement tile mosaic tile floor, turquoise floor and double-sink alcove bathtub idea in Milwaukee with beaded inset cabinets, turquoise cabinets, a two-piece toilet, white walls, an undermount sink, quartz countertops, a hinged shower door, white countertops, a niche and a built-in vanity
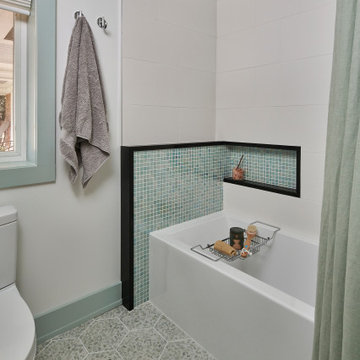
© Lassiter Photography | ReVision Design/Remodeling | ReVisionCharlotte.com
Mid-sized 1950s kids' white tile and porcelain tile porcelain tile, turquoise floor and single-sink bathroom photo in Charlotte with flat-panel cabinets, turquoise cabinets, a two-piece toilet, white walls, an undermount sink, quartz countertops, white countertops, a niche and a floating vanity
Mid-sized 1950s kids' white tile and porcelain tile porcelain tile, turquoise floor and single-sink bathroom photo in Charlotte with flat-panel cabinets, turquoise cabinets, a two-piece toilet, white walls, an undermount sink, quartz countertops, white countertops, a niche and a floating vanity
Kids' Bath Ideas
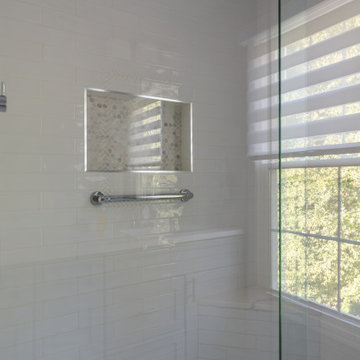
Bathroom Renovation; Converted Tub shower into walk in shower.
Example of a mid-sized minimalist kids' white tile and ceramic tile ceramic tile, turquoise floor, double-sink and shiplap wall bathroom design in DC Metro with shaker cabinets, gray cabinets, a two-piece toilet, gray walls, an undermount sink, quartz countertops, white countertops, a niche and a built-in vanity
Example of a mid-sized minimalist kids' white tile and ceramic tile ceramic tile, turquoise floor, double-sink and shiplap wall bathroom design in DC Metro with shaker cabinets, gray cabinets, a two-piece toilet, gray walls, an undermount sink, quartz countertops, white countertops, a niche and a built-in vanity
1







