Kids' Bath with an Integrated Sink Ideas
Refine by:
Budget
Sort by:Popular Today
1 - 20 of 4,612 photos
Item 1 of 3
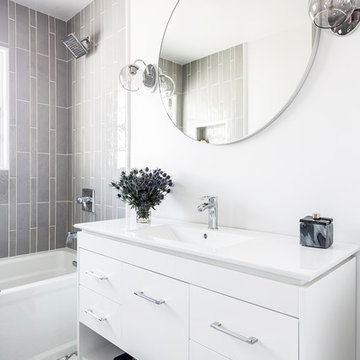
We wanted to have a little fun with this kids bathroom. The pattern geometric tile was fun and playful and adds a little flair. In keeping with the geometric theme we added the round mirror and sconces and the square shower head to compliment the floor. A simple vanity highlights the floor and shower pattern tile.

Example of a mid-sized trendy kids' white tile and ceramic tile porcelain tile and gray floor bathroom design in Philadelphia with shaker cabinets, gray cabinets, a one-piece toilet, gray walls, an integrated sink, quartz countertops, a hinged shower door and white countertops
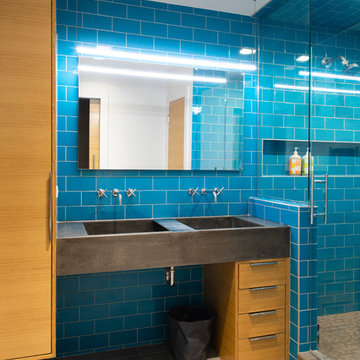
design by A Larsen INC
cabinetry by d KISER design.construct, inc.
photography by Colin Conces
Alcove shower - mid-sized contemporary kids' blue tile and subway tile porcelain tile and beige floor alcove shower idea in Omaha with flat-panel cabinets, blue walls, an integrated sink, concrete countertops, a hinged shower door, gray countertops and medium tone wood cabinets
Alcove shower - mid-sized contemporary kids' blue tile and subway tile porcelain tile and beige floor alcove shower idea in Omaha with flat-panel cabinets, blue walls, an integrated sink, concrete countertops, a hinged shower door, gray countertops and medium tone wood cabinets

Bathroom Remodeling in Alexandria, VA with light gray vanity , marble looking porcelain wall and floor tiles, bright white and gray tones, rain shower fixture and modern wall scones.
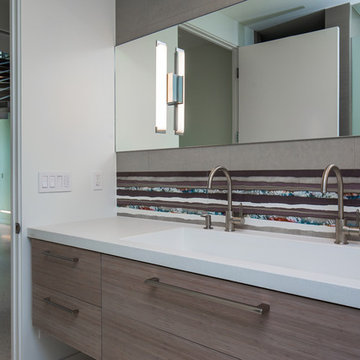
Modern waterfront beauty on Longboat Key. Energy Star, Zero Energy, Sustainable.
Photo by Ryan Gamma Photography
Inspiration for a mid-sized modern kids' multicolored tile and porcelain tile corner shower remodel in Tampa with flat-panel cabinets, medium tone wood cabinets, a wall-mount toilet, white walls, an integrated sink and concrete countertops
Inspiration for a mid-sized modern kids' multicolored tile and porcelain tile corner shower remodel in Tampa with flat-panel cabinets, medium tone wood cabinets, a wall-mount toilet, white walls, an integrated sink and concrete countertops
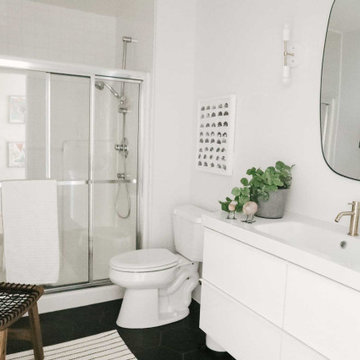
Last week we finished styling another bathroom renovation for the one and only #clientkoko. This is the second bathroom renovation we did for this beautiful home. The plan was to carry the overall look of the home into this space while designing a bathroom on a budget.
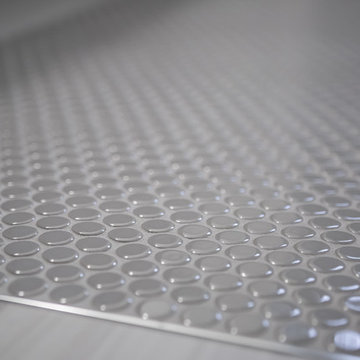
Farm kid studios
Example of a mid-sized classic kids' gray tile and ceramic tile ceramic tile bathroom design in Minneapolis with shaker cabinets, gray cabinets, an integrated sink and solid surface countertops
Example of a mid-sized classic kids' gray tile and ceramic tile ceramic tile bathroom design in Minneapolis with shaker cabinets, gray cabinets, an integrated sink and solid surface countertops
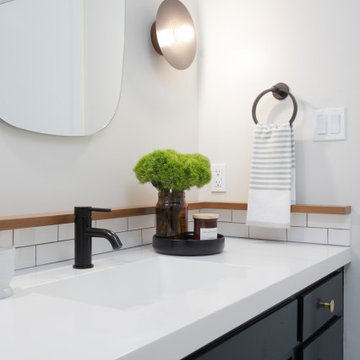
Bathroom - mid-sized 1950s kids' white tile and subway tile gray floor and single-sink bathroom idea in Los Angeles with flat-panel cabinets, black cabinets, a one-piece toilet, white walls, an integrated sink, quartz countertops, white countertops and a built-in vanity

Inspiration for a mid-sized country kids' white tile single-sink bathroom remodel in Nashville with beaded inset cabinets, light wood cabinets, a two-piece toilet, white walls, an integrated sink, marble countertops, a hinged shower door, white countertops and a freestanding vanity

This project involved 2 bathrooms, one in front of the other. Both needed facelifts and more space. We ended up moving the wall to the right out to give the space (see the before photos!) This is the kids' bathroom, so we amped up the graphics and fun with a bold, but classic, floor tile; a blue vanity; mixed finishes; matte black plumbing fixtures; and pops of red and yellow.
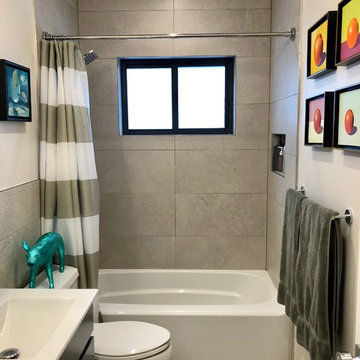
Kids bathroom.
Inspiration for a small transitional kids' gray tile and porcelain tile porcelain tile and gray floor bathroom remodel in Miami with flat-panel cabinets, gray cabinets, a one-piece toilet, white walls, an integrated sink, solid surface countertops and white countertops
Inspiration for a small transitional kids' gray tile and porcelain tile porcelain tile and gray floor bathroom remodel in Miami with flat-panel cabinets, gray cabinets, a one-piece toilet, white walls, an integrated sink, solid surface countertops and white countertops
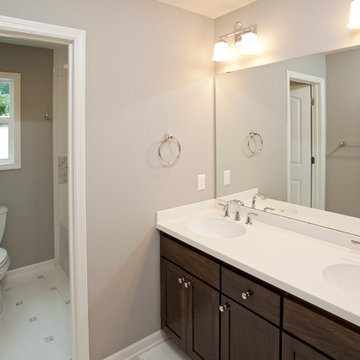
Bathroom - mid-sized traditional kids' white tile and ceramic tile ceramic tile bathroom idea in Minneapolis with an integrated sink, recessed-panel cabinets, dark wood cabinets, a one-piece toilet and gray walls
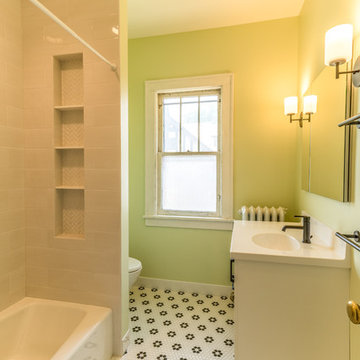
No strangers to remodeling, the new owners of this St. Paul tudor knew they could update this decrepit 1920 duplex into a single-family forever home.
A list of desired amenities was a catalyst for turning a bedroom into a large mudroom, an open kitchen space where their large family can gather, an additional exterior door for direct access to a patio, two home offices, an additional laundry room central to bedrooms, and a large master bathroom. To best understand the complexity of the floor plan changes, see the construction documents.
As for the aesthetic, this was inspired by a deep appreciation for the durability, colors, textures and simplicity of Norwegian design. The home’s light paint colors set a positive tone. An abundance of tile creates character. New lighting reflecting the home’s original design is mixed with simplistic modern lighting. To pay homage to the original character several light fixtures were reused, wallpaper was repurposed at a ceiling, the chimney was exposed, and a new coffered ceiling was created.
Overall, this eclectic design style was carefully thought out to create a cohesive design throughout the home.
Come see this project in person, September 29 – 30th on the 2018 Castle Home Tour.
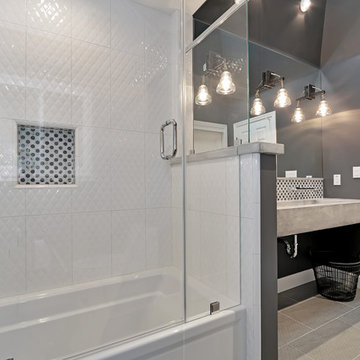
Example of a mid-sized urban kids' white tile and stone tile ceramic tile and gray floor bathroom design in San Francisco with an integrated sink, concrete countertops, a one-piece toilet, gray walls, a hinged shower door and gray countertops

Bathroom - small modern kids' black tile and ceramic tile ceramic tile, gray floor and double-sink bathroom idea in Salt Lake City with flat-panel cabinets, medium tone wood cabinets, a one-piece toilet, black walls, an integrated sink, quartz countertops, a hinged shower door, black countertops and a floating vanity
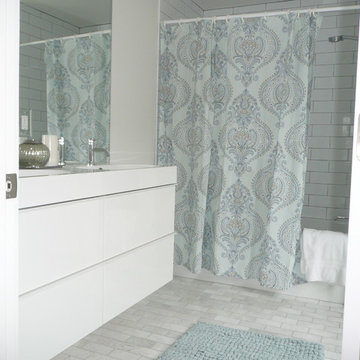
Staging & Photos by: Betsy Konaxis, BK Classic Collections Home Stagers
Bathroom - mid-sized contemporary kids' white tile and subway tile marble floor bathroom idea in Boston with an integrated sink, flat-panel cabinets, white cabinets, quartz countertops, a one-piece toilet and white walls
Bathroom - mid-sized contemporary kids' white tile and subway tile marble floor bathroom idea in Boston with an integrated sink, flat-panel cabinets, white cabinets, quartz countertops, a one-piece toilet and white walls
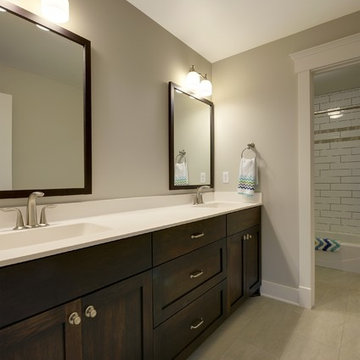
Spacecrafting
Example of a mid-sized classic kids' white tile and subway tile porcelain tile bathroom design in Minneapolis with an integrated sink, dark wood cabinets, solid surface countertops and gray walls
Example of a mid-sized classic kids' white tile and subway tile porcelain tile bathroom design in Minneapolis with an integrated sink, dark wood cabinets, solid surface countertops and gray walls
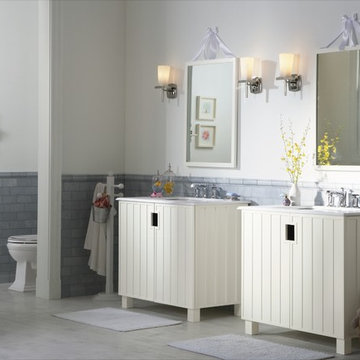
Kohler Chalkstripe Vanities and Kohler Memoirs Toilet
Mid-sized transitional kids' gray tile and ceramic tile porcelain tile bathroom photo in Boston with furniture-like cabinets, white cabinets, a two-piece toilet, white walls and an integrated sink
Mid-sized transitional kids' gray tile and ceramic tile porcelain tile bathroom photo in Boston with furniture-like cabinets, white cabinets, a two-piece toilet, white walls and an integrated sink
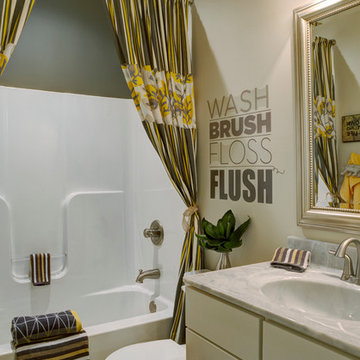
Jagoe Homes, Inc. Project: Falcon Ridge Estates, Zircon Model Home. Location: Evansville, Indiana. Elevation: C2, Site Number: FRE 22.
Inspiration for a small transitional kids' beige tile and ceramic tile ceramic tile bathroom remodel in Other with an integrated sink, shaker cabinets, white cabinets, marble countertops, a one-piece toilet and gray walls
Inspiration for a small transitional kids' beige tile and ceramic tile ceramic tile bathroom remodel in Other with an integrated sink, shaker cabinets, white cabinets, marble countertops, a one-piece toilet and gray walls
Kids' Bath with an Integrated Sink Ideas
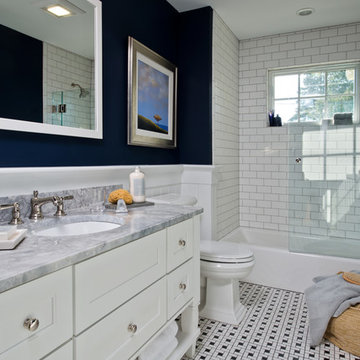
Randall Perry Photography, E Tanny Design
Kids' white tile and subway tile ceramic tile and multicolored floor bathroom photo in New York with white cabinets, blue walls, an integrated sink, quartzite countertops, shaker cabinets, a two-piece toilet, a hinged shower door and gray countertops
Kids' white tile and subway tile ceramic tile and multicolored floor bathroom photo in New York with white cabinets, blue walls, an integrated sink, quartzite countertops, shaker cabinets, a two-piece toilet, a hinged shower door and gray countertops
1







