Kitchen Ideas
Refine by:
Budget
Sort by:Popular Today
921 - 940 of 448,179 photos

Transitional kitchen with farmhouse charm. A dark blue island makes the brass hardware come to life, as well as the butcher block counter top! Soft roman shades and a cement pendant complete the bright and cozy breakfast nook.
photo by Convey Studios
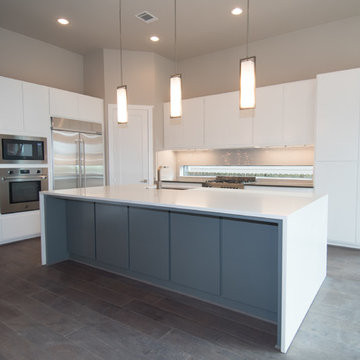
Large trendy l-shaped dark wood floor and brown floor open concept kitchen photo in Houston with an undermount sink, flat-panel cabinets, white cabinets, solid surface countertops, white backsplash, glass sheet backsplash, stainless steel appliances and an island
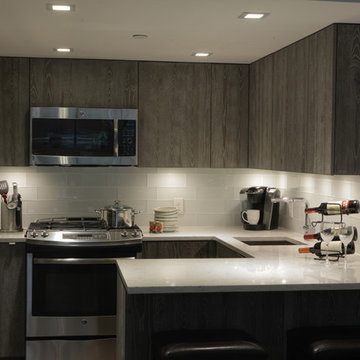
Example of a mid-sized trendy u-shaped enclosed kitchen design in New York with an undermount sink, flat-panel cabinets, gray cabinets, terrazzo countertops, white backsplash, glass tile backsplash, stainless steel appliances and a peninsula
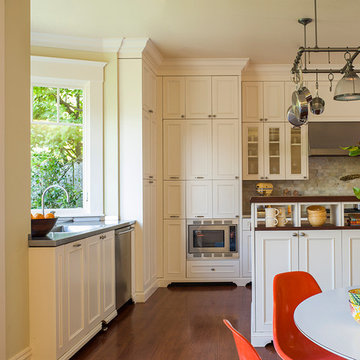
Architecture: Sutro Architects
Contractor: Larsen Builders
Photography: David Duncan Livingston
Mid-sized transitional l-shaped medium tone wood floor eat-in kitchen photo in San Francisco with recessed-panel cabinets, white cabinets, stainless steel countertops, green backsplash and paneled appliances
Mid-sized transitional l-shaped medium tone wood floor eat-in kitchen photo in San Francisco with recessed-panel cabinets, white cabinets, stainless steel countertops, green backsplash and paneled appliances

This active family purchased their home and began remodeling before moving in. The out-dated kitchen had oak cabinets and 4" orange tile on the countertops that had to go! (see before photos) It was replaced with a light and bright eat in kitchen. The expansive island provides ample counter space not only for baking and eating, but homework and crafts. Cabinetry with convenient access to blind corners, thoughtful layout for function and storage created a kitchen that is truly the heart of their home. The laundry room is clean and fresh with larger cabinets and a relocated laundry sink under the window. The family room fireplace was also updated with new surround and custom bookcases.
PHOTOS: Designer's Edge
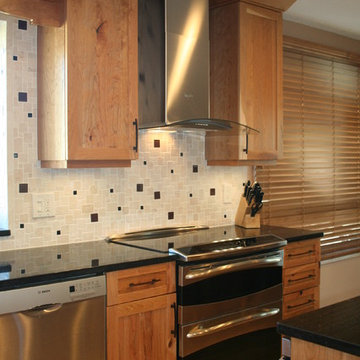
Kitchen has Shaker style cabinetry in Rustic Cherry wood with granite countertops. This is a drop in range that is a double oven.
Eat-in kitchen - mid-sized rustic light wood floor and brown floor eat-in kitchen idea in Albuquerque with shaker cabinets, stainless steel appliances, an island, an undermount sink, medium tone wood cabinets, quartz countertops, beige backsplash and ceramic backsplash
Eat-in kitchen - mid-sized rustic light wood floor and brown floor eat-in kitchen idea in Albuquerque with shaker cabinets, stainless steel appliances, an island, an undermount sink, medium tone wood cabinets, quartz countertops, beige backsplash and ceramic backsplash

Mid-sized trendy u-shaped light wood floor and beige floor eat-in kitchen photo in Denver with a farmhouse sink, white cabinets, quartz countertops, gray backsplash, glass tile backsplash, stainless steel appliances, an island and flat-panel cabinets
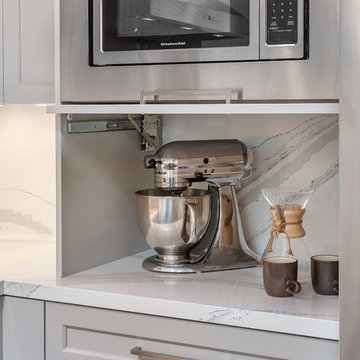
Scott DuBose Photography
Mid-sized minimalist medium tone wood floor and brown floor eat-in kitchen photo in San Francisco with an undermount sink, white cabinets, quartz countertops, white backsplash, glass tile backsplash, stainless steel appliances, no island and white countertops
Mid-sized minimalist medium tone wood floor and brown floor eat-in kitchen photo in San Francisco with an undermount sink, white cabinets, quartz countertops, white backsplash, glass tile backsplash, stainless steel appliances, no island and white countertops
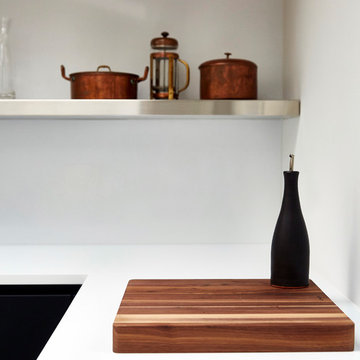
Jacob Snavely
Open concept kitchen - mid-sized modern galley light wood floor and beige floor open concept kitchen idea in New York with a double-bowl sink, flat-panel cabinets, gray cabinets, quartz countertops, paneled appliances and an island
Open concept kitchen - mid-sized modern galley light wood floor and beige floor open concept kitchen idea in New York with a double-bowl sink, flat-panel cabinets, gray cabinets, quartz countertops, paneled appliances and an island
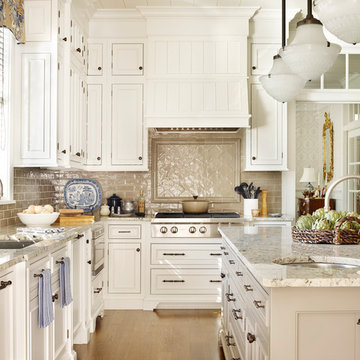
Mid-sized elegant l-shaped light wood floor open concept kitchen photo in Atlanta with an undermount sink, white cabinets, beige backsplash, an island, beaded inset cabinets, granite countertops, porcelain backsplash and paneled appliances
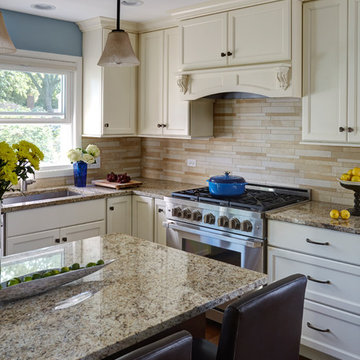
Eat-in kitchen - mid-sized transitional u-shaped medium tone wood floor and brown floor eat-in kitchen idea in Chicago with a single-bowl sink, recessed-panel cabinets, white cabinets, granite countertops, beige backsplash, stone tile backsplash, stainless steel appliances and an island
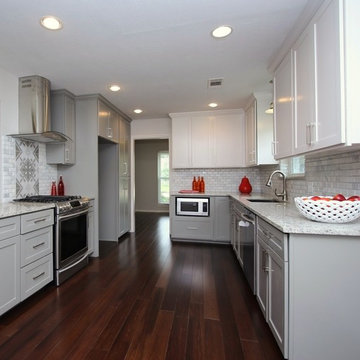
Example of a mid-sized farmhouse u-shaped bamboo floor open concept kitchen design in Houston with an undermount sink, shaker cabinets, gray cabinets, granite countertops, gray backsplash, stone tile backsplash, stainless steel appliances and a peninsula

Our goal on this project was to create a live-able and open feeling space in a 690 square foot modern farmhouse. We planned for an open feeling space by installing tall windows and doors, utilizing pocket doors and building a vaulted ceiling. An efficient layout with hidden kitchen appliances and a concealed laundry space, built in tv and work desk, carefully selected furniture pieces and a bright and white colour palette combine to make this tiny house feel like a home. We achieved our goal of building a functionally beautiful space where we comfortably host a few friends and spend time together as a family.
John McManus

Example of a large minimalist u-shaped ceramic tile eat-in kitchen design in Miami with a double-bowl sink, flat-panel cabinets, dark wood cabinets, solid surface countertops, white backsplash, stone slab backsplash, stainless steel appliances and no island
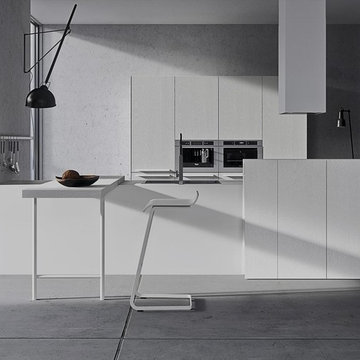
Functional and design kitchens
With 3.1, copatlife continues its march into the creation of definite relations between function and form, derived from a culture of industrial design.
It uses elements and materials able to create an idea of kitchen space suited for its lifestyle, where design and technology give to the project security and contemporary solutions.
copatlife designs solutions and forms in order to help to live this space as unique and special.
A continuous research to find formal and aesthetic solutions capable of resolving and characterizing.
Contents and forms to interpret at best the multiple needs of our daily lives.

These high gloss white cabinets are the perfect compliment to the single bowl sink. The black porcelain tile floor is low maintenance and a great touch to the minimalist look of the space. For more on Normandy Designer Chris Ebert, click here: http://www.normandyremodeling.com/designers/christopher-ebert/

Beauty in the Details
Project Details
Designer: Amy Van Wie
Cabinetry: Brookhaven I – Frameless Cabinetry
Wood: Maple
Finishes: Antique White on Perimeter; Distressed Black Espresso Glaze on Island
Door: Perimeter – Edgemont Recessed; Island – Edgemont Raised
Countertop: Grey Soapstone
Awards
2013 Parade of Homes, Pinnacle Homes-Best Kitchen
2013 NKBA Tri-State Award
Columbia Cabinets designed the cabinetry for this stunning home that was featured in the 2013 Parade of Homes and is a multi-award design winner. After the initial meet with the clients and Witt Construction, I began to think about how the space could work. The cabinets were crafted with Edgemont Recessed doors in maple with an antique white finish…a perfect selection for the kitchen’s traditional/coastal design. For countertop, I suggested modern grey soapstone. With a nod to today’s popular trend to mix and match finishes, the island was completed in a black espresso glaze distressed finish with maple Edgemont Raised doors. What really distinguishes this project is the attention to the details. Along the refrigerator wall, the shelf area has lowered seeded mullion glass cabinets and a valance. This created an airy, open look within the space. The bead board accents and corbels throughout the kitchen complete the design.
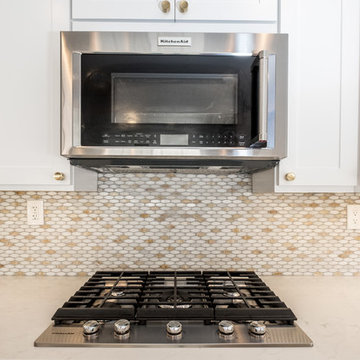
Inspiration for a mid-sized 1960s u-shaped porcelain tile enclosed kitchen remodel in Orange County with a drop-in sink, shaker cabinets, white cabinets, quartz countertops, multicolored backsplash, mosaic tile backsplash, stainless steel appliances and no island
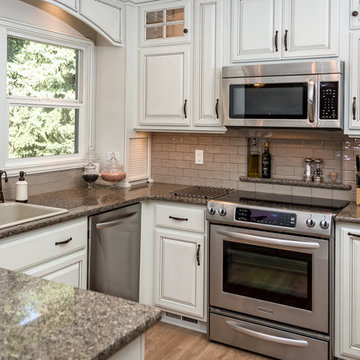
Grant Mott Photography
Kitchen - mid-sized traditional u-shaped light wood floor and beige floor kitchen idea in Portland with a drop-in sink, raised-panel cabinets, gray cabinets, granite countertops, beige backsplash, ceramic backsplash, stainless steel appliances and a peninsula
Kitchen - mid-sized traditional u-shaped light wood floor and beige floor kitchen idea in Portland with a drop-in sink, raised-panel cabinets, gray cabinets, granite countertops, beige backsplash, ceramic backsplash, stainless steel appliances and a peninsula
Kitchen Ideas

Inspiration for a large farmhouse l-shaped medium tone wood floor and brown floor kitchen remodel in Richmond with a farmhouse sink, shaker cabinets, white cabinets, wood countertops, white backsplash, subway tile backsplash, stainless steel appliances, an island and brown countertops
47





