Kitchen Pantry Ideas
Refine by:
Budget
Sort by:Popular Today
61 - 80 of 14,731 photos
Item 1 of 3
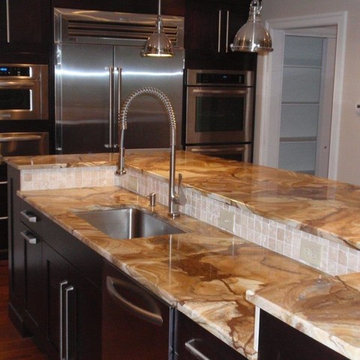
This contemporary, luxury kitchen is truly one-of-a-kind. This kitchen features solid cherry wood shaker style cabinets in the sable finish. It also has the bells and whistles: crown molding, stone accent walls, a stainless steel hood, a wine rack, stone tile backsplash, and stunning marble countertops. This luxury kitchen will be the life of the party!

New LVP (Luxury Vinyl Plank) flooring, added a vaulted ceiling, recessed lighting, shaker style cabinets, carrara marble counter tops, subway tile backsplash, Kohler farmhouse sink, lighting fixtures, windows, appliances, paint, custom floating wood shelves.
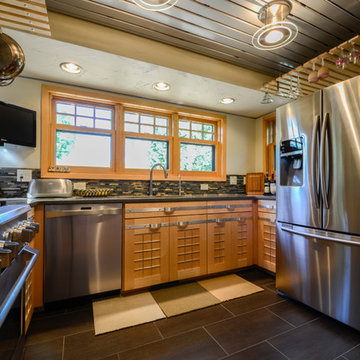
image by david, David Aichele
Small minimalist u-shaped porcelain tile kitchen pantry photo in Other with a double-bowl sink, flat-panel cabinets, light wood cabinets, quartzite countertops, multicolored backsplash, matchstick tile backsplash, stainless steel appliances and no island
Small minimalist u-shaped porcelain tile kitchen pantry photo in Other with a double-bowl sink, flat-panel cabinets, light wood cabinets, quartzite countertops, multicolored backsplash, matchstick tile backsplash, stainless steel appliances and no island
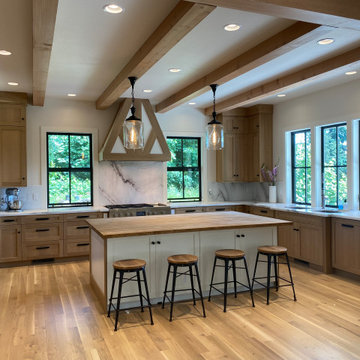
White oak cabinets finished in matte finish, character grade white oak floors with pickled oak finish in matte, white wave marble counter-tops and backslash. Windows flush with counter top.

Traditional white pantry. Ten feet tall with walnut butcher block counter top, Shaker drawer fronts, polished chrome hardware, baskets with canvas liners, pullouts for canned goods and cooking sheet slots.
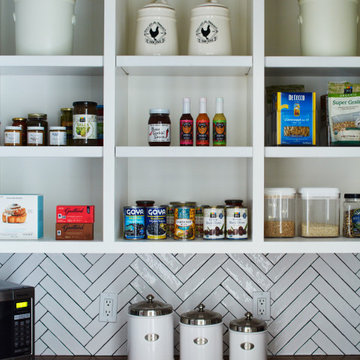
A food pantry is not left out of the design. The countertop here is waterproofed walnut with sap wood streaks, and the shelves are this neat every day.
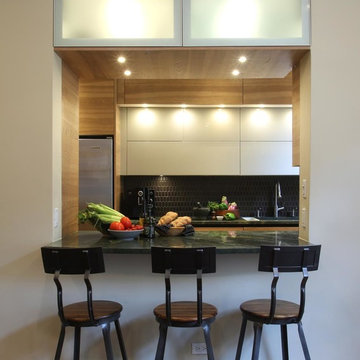
Inspiration for a small modern galley medium tone wood floor kitchen pantry remodel in New York with an undermount sink, flat-panel cabinets, white cabinets, stainless steel appliances, an island, black backsplash, ceramic backsplash and marble countertops
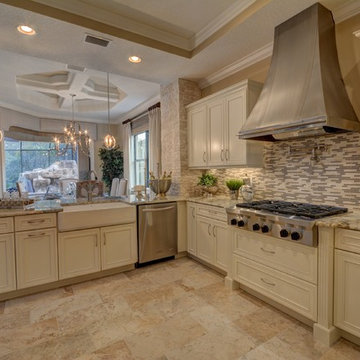
Example of a large transitional l-shaped travertine floor and beige floor kitchen pantry design in Orlando with a farmhouse sink, recessed-panel cabinets, white cabinets, granite countertops, glass tile backsplash, stainless steel appliances, an island and multicolored backsplash
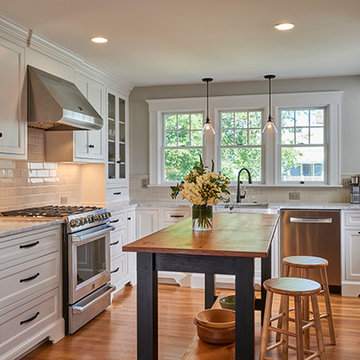
Edesia Kitchen & Bath Studio
217 Middlesex Turnpike
Burlington, MA 01803
Mid-sized cottage l-shaped light wood floor and brown floor kitchen pantry photo in Boston with a farmhouse sink, flat-panel cabinets, white cabinets, marble countertops, gray backsplash, porcelain backsplash, stainless steel appliances and an island
Mid-sized cottage l-shaped light wood floor and brown floor kitchen pantry photo in Boston with a farmhouse sink, flat-panel cabinets, white cabinets, marble countertops, gray backsplash, porcelain backsplash, stainless steel appliances and an island
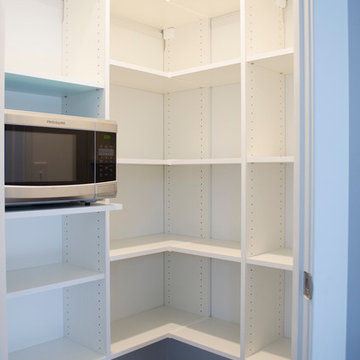
Large minimalist carpeted and brown floor kitchen pantry photo in Other with open cabinets, white cabinets and stainless steel appliances
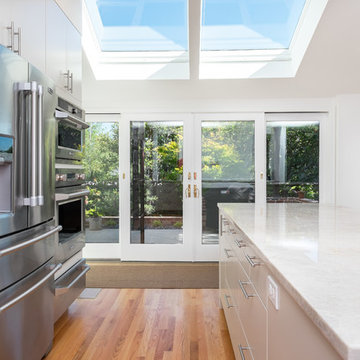
Double glass doors to new patio
Pot filler over induction cooktop for convenience.
Nathan Williams, Van Earl Photography www.VanEarlPhotography.com
Inspiration for a large transitional l-shaped medium tone wood floor kitchen pantry remodel in Portland with an undermount sink, flat-panel cabinets, medium tone wood cabinets, quartzite countertops, white backsplash, ceramic backsplash, stainless steel appliances and an island
Inspiration for a large transitional l-shaped medium tone wood floor kitchen pantry remodel in Portland with an undermount sink, flat-panel cabinets, medium tone wood cabinets, quartzite countertops, white backsplash, ceramic backsplash, stainless steel appliances and an island

Small elegant l-shaped brown floor kitchen pantry photo in Boston with shaker cabinets, gray cabinets, marble countertops, white backsplash, shiplap backsplash and no island

This young family wanted to update their kitchen and loved getting away to the coast. We tried to bring a little of the coast to their suburban Chicago home. The statement pantry doors with antique mirror add a wonderful element to the space. The large island gives the family a wonderful space to hang out, The custom "hutch' area is actual full of hidden outlets to allow for all of the electronics a place to charge.
Warm brass details and the stunning tile complete the area.
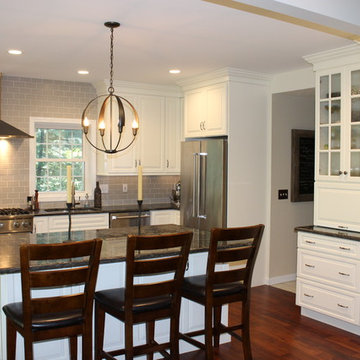
Kitchen pantry - mid-sized traditional l-shaped dark wood floor kitchen pantry idea in Boston with a single-bowl sink, raised-panel cabinets, white cabinets, granite countertops, gray backsplash, subway tile backsplash, stainless steel appliances and two islands

Dark Stained Cabinets with Honed Danby Marble Counters & Exposed Brick to give an aged look
Huge ornate galley medium tone wood floor kitchen pantry photo in St Louis with flat-panel cabinets, dark wood cabinets, marble countertops, white backsplash, marble backsplash, paneled appliances, an island and white countertops
Huge ornate galley medium tone wood floor kitchen pantry photo in St Louis with flat-panel cabinets, dark wood cabinets, marble countertops, white backsplash, marble backsplash, paneled appliances, an island and white countertops

Mid-sized mid-century modern l-shaped vinyl floor and exposed beam kitchen pantry photo in San Francisco with an undermount sink, flat-panel cabinets, medium tone wood cabinets, multicolored backsplash, paneled appliances, an island and multicolored countertops

This sophisticated kitchen uses multiple finishes on the cabinetry and countertops to put emphasis on focal points and combine textures. This butler pantry offers plenty of storage and is a great transitional space for staging meals.
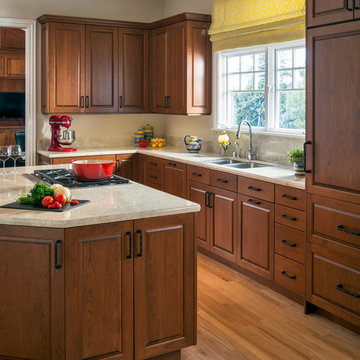
Example of a large transitional l-shaped light wood floor kitchen pantry design in San Francisco with an undermount sink, raised-panel cabinets, medium tone wood cabinets, marble countertops, beige backsplash, stone slab backsplash, paneled appliances and an island
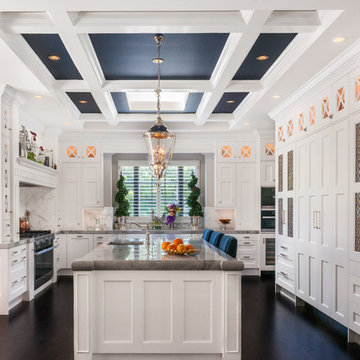
This traditional kitchen blends modern elegance with vintage accents.
Example of a large classic u-shaped dark wood floor kitchen pantry design in San Francisco with a double-bowl sink, shaker cabinets, white cabinets, granite countertops, white backsplash, stone slab backsplash, stainless steel appliances and an island
Example of a large classic u-shaped dark wood floor kitchen pantry design in San Francisco with a double-bowl sink, shaker cabinets, white cabinets, granite countertops, white backsplash, stone slab backsplash, stainless steel appliances and an island
Kitchen Pantry Ideas
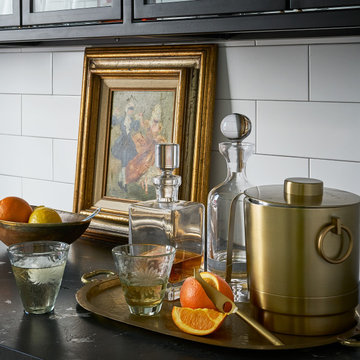
With tall ceilings, an impressive stone fireplace, and original wooden beams, this home in Glen Ellyn, a suburb of Chicago, had plenty of character and a style that felt coastal. Six months into the purchase of their home, this family of six contacted Alessia Loffredo and Sarah Coscarelli of ReDesign Home to complete their home’s renovation by tackling the kitchen.
“Surprisingly, the kitchen was the one room in the home that lacked interest due to a challenging layout between kitchen, butler pantry, and pantry,” the designer shared, “the cabinetry was not proportionate to the space’s large footprint and height. None of the house’s architectural features were introduced into kitchen aside from the wooden beams crossing the room throughout the main floor including the family room.” She moved the pantry door closer to the prepping and cooking area while converting the former butler pantry a bar. Alessia designed an oversized hood around the stove to counterbalance the impressive stone fireplace located at the opposite side of the living space.
She then wanted to include functionality, using Trim Tech‘s cabinets, featuring a pair with retractable doors, for easy access, flanking both sides of the range. The client had asked for an island that would be larger than the original in their space – Alessia made the smart decision that if it was to increase in size it shouldn’t increase in visual weight and designed it with legs, raised above the floor. Made out of steel, by Wayward Machine Co., along with a marble-replicating porcelain countertop, it was designed with durability in mind to withstand anything that her client’s four children would throw at it. Finally, she added finishing touches to the space in the form of brass hardware from Katonah Chicago, with similar toned wall lighting and faucet.
4





