Kitchen Pantry with Gray Countertops Ideas
Refine by:
Budget
Sort by:Popular Today
41 - 60 of 2,681 photos
Item 1 of 3
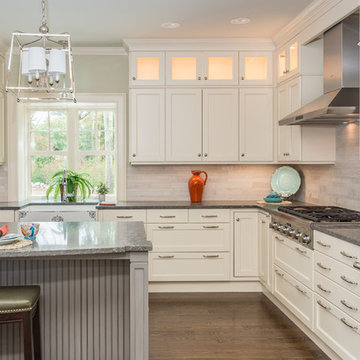
New construction coastal kitchen in Bedford, MA
Brand: Kitchen - Brookhaven, Bathroom - Wood-Mode
Door Style: Kitchen - Presidio Recessed, Bathroom - Barcelona
Finish: Kitchen - Antique White, Bathroom - Sienna
Countertop: Caesar Stone "Coastal Gray
Hardware: Kitchen - Polished Nickel, Bathroom - Brushed Nickel
Designer: Rich Dupre
Photos: Baumgart Creative Media

Example of a large minimalist u-shaped light wood floor, brown floor and exposed beam kitchen pantry design in Dallas with a farmhouse sink, shaker cabinets, white cabinets, granite countertops, gray backsplash, brick backsplash, stainless steel appliances, an island and gray countertops
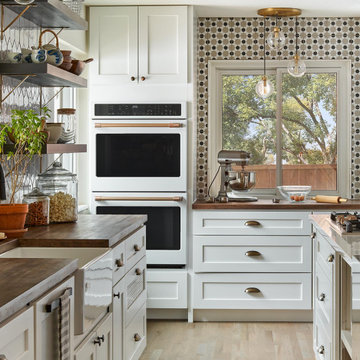
Inspiration for a mid-sized mid-century modern l-shaped light wood floor and gray floor kitchen pantry remodel in Denver with a farmhouse sink, shaker cabinets, white cabinets, quartz countertops, white backsplash, porcelain backsplash, white appliances, an island and gray countertops
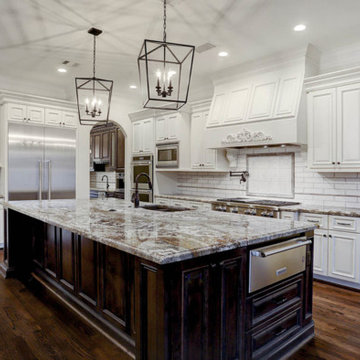
Custom Home Design by Purser Architectural. Gorgeously built by Post Oak Homes.
Large transitional l-shaped dark wood floor and brown floor kitchen pantry photo in Houston with a double-bowl sink, recessed-panel cabinets, white cabinets, marble countertops, white backsplash, stone tile backsplash, stainless steel appliances, an island and gray countertops
Large transitional l-shaped dark wood floor and brown floor kitchen pantry photo in Houston with a double-bowl sink, recessed-panel cabinets, white cabinets, marble countertops, white backsplash, stone tile backsplash, stainless steel appliances, an island and gray countertops
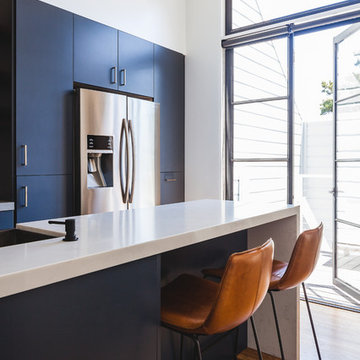
Featherweight
Inspiration for a mid-sized contemporary l-shaped medium tone wood floor kitchen pantry remodel in San Francisco with a farmhouse sink, flat-panel cabinets, blue cabinets, quartz countertops, white backsplash, ceramic backsplash, black appliances, an island and gray countertops
Inspiration for a mid-sized contemporary l-shaped medium tone wood floor kitchen pantry remodel in San Francisco with a farmhouse sink, flat-panel cabinets, blue cabinets, quartz countertops, white backsplash, ceramic backsplash, black appliances, an island and gray countertops
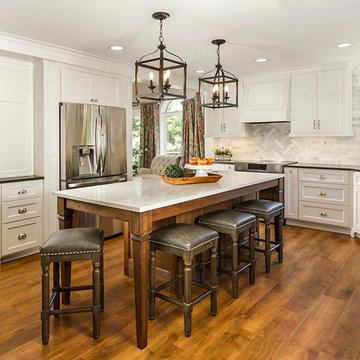
Kitchen pantry - large transitional u-shaped medium tone wood floor and brown floor kitchen pantry idea in Minneapolis with a farmhouse sink, shaker cabinets, white cabinets, quartzite countertops, white backsplash, marble backsplash, stainless steel appliances, an island and gray countertops
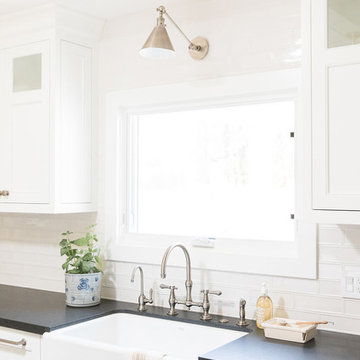
Mid-sized beach style l-shaped light wood floor kitchen pantry photo in Salt Lake City with a farmhouse sink, white cabinets, white backsplash, an island and gray countertops
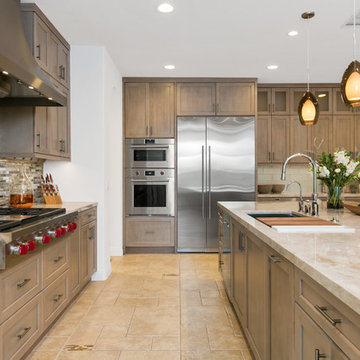
Photos By Jon Upson
Inspiration for a huge transitional l-shaped porcelain tile and beige floor kitchen pantry remodel in Tampa with an undermount sink, recessed-panel cabinets, gray cabinets, quartzite countertops, multicolored backsplash, glass tile backsplash, stainless steel appliances, an island and gray countertops
Inspiration for a huge transitional l-shaped porcelain tile and beige floor kitchen pantry remodel in Tampa with an undermount sink, recessed-panel cabinets, gray cabinets, quartzite countertops, multicolored backsplash, glass tile backsplash, stainless steel appliances, an island and gray countertops
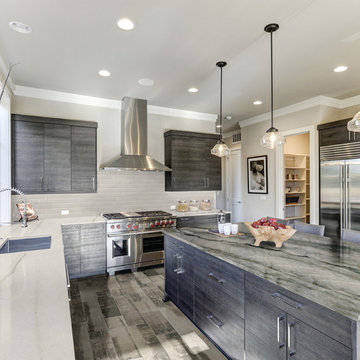
When two different Natural Stones make the perfect harmony! Mercury Q103 Natural Stone Quartzite on island and Mont Lucia Q737 Natural Stone Quartzite on the counter area are absolutely breath taking.
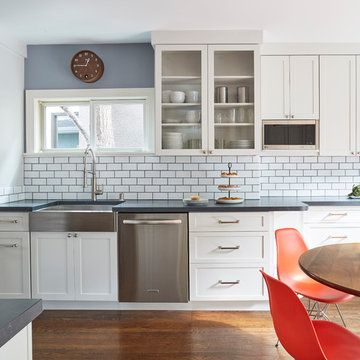
Mike Kaskel
Inspiration for a large transitional galley dark wood floor and brown floor kitchen pantry remodel in San Francisco with an undermount sink, shaker cabinets, white cabinets, quartz countertops, white backsplash, ceramic backsplash, stainless steel appliances, no island and gray countertops
Inspiration for a large transitional galley dark wood floor and brown floor kitchen pantry remodel in San Francisco with an undermount sink, shaker cabinets, white cabinets, quartz countertops, white backsplash, ceramic backsplash, stainless steel appliances, no island and gray countertops
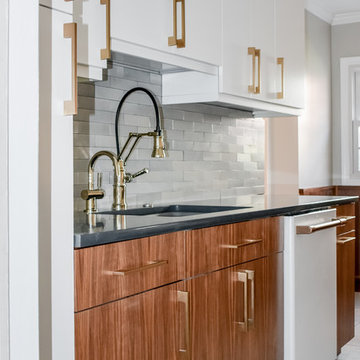
Example of a mid-sized trendy galley porcelain tile and white floor kitchen pantry design in DC Metro with an undermount sink, flat-panel cabinets, medium tone wood cabinets, solid surface countertops, gray backsplash, stone tile backsplash, white appliances, no island and gray countertops
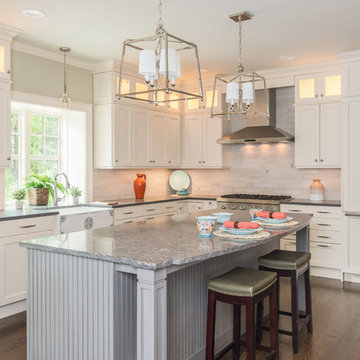
New construction coastal kitchen in Bedford, MA
Brand: Kitchen - Brookhaven, Bathroom - Wood-Mode
Door Style: Kitchen - Presidio Recessed, Bathroom - Barcelona
Finish: Kitchen - Antique White, Bathroom - Sienna
Countertop: Caesar Stone "Coastal Gray"
Hardware: Kitchen - Polished Nickel, Bathroom - Brushed Nickel
Designer: Rich Dupre
Photos: Baumgart Creative Media
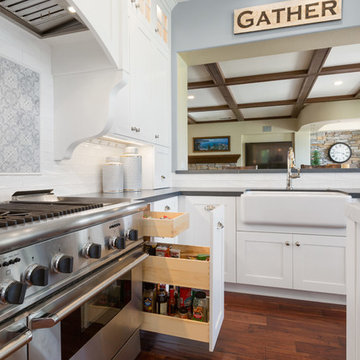
Extensive remodel to this couple's upscale home in Carlsbad. Transitional Bellmont Cabinet shaker style cabinetry with Quartz Aurea Stone's Paragon with 2-1/4" eased edge on the island top and Silestone's Charcoal Soapstone in Suede on the perimeter tops.
We pulled out all the goodies on this kitchen with stacked cabinetry to the ceiling with glass uppers and lighting, an espresso bar cabinet with microwave shelf, fully customized hood with corbels, utensil base pullout, spice base pullout, two base trash/recycle pullouts, a base corner arena, drawer organizers, a custom niche bookcase, under cabinet angled power strips and more!
TaylorPro is a Bellmont Cabinet Dealer
Photos by: Jon Upson

This contemporary kitchen takes the meaning of custom to another level. The display nooks built into the cabinets are something a little different but what makes the cabinets so special is that they were designed and built so that the grain of the wood was continuous from one door or drawer front to the next.
For more information about this project please visit: www.gryphonbuilders.com. Or contact Allen Griffin, President of Gryphon Builders, at 281-236-8043 cell or email him at allen@gryphonbuilders.com
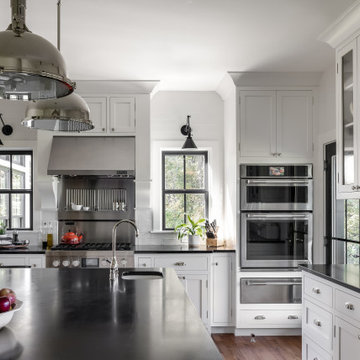
modern farmhouse kitchen
Inspiration for a large cottage u-shaped medium tone wood floor and brown floor kitchen pantry remodel in Columbus with a farmhouse sink, shaker cabinets, white cabinets, soapstone countertops, white backsplash, subway tile backsplash, stainless steel appliances, an island and gray countertops
Inspiration for a large cottage u-shaped medium tone wood floor and brown floor kitchen pantry remodel in Columbus with a farmhouse sink, shaker cabinets, white cabinets, soapstone countertops, white backsplash, subway tile backsplash, stainless steel appliances, an island and gray countertops
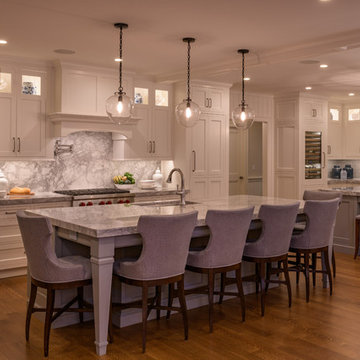
John Hession
Example of a huge classic u-shaped dark wood floor and brown floor kitchen pantry design in Boston with a single-bowl sink, flat-panel cabinets, white cabinets, quartzite countertops, gray backsplash, marble backsplash, paneled appliances, two islands and gray countertops
Example of a huge classic u-shaped dark wood floor and brown floor kitchen pantry design in Boston with a single-bowl sink, flat-panel cabinets, white cabinets, quartzite countertops, gray backsplash, marble backsplash, paneled appliances, two islands and gray countertops
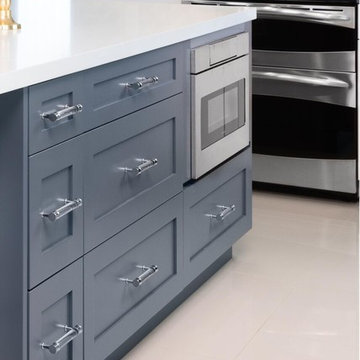
RMStudio
Example of a mid-sized trendy l-shaped porcelain tile and white floor kitchen pantry design in Other with a drop-in sink, flat-panel cabinets, white cabinets, quartz countertops, multicolored backsplash, ceramic backsplash, stainless steel appliances, an island and gray countertops
Example of a mid-sized trendy l-shaped porcelain tile and white floor kitchen pantry design in Other with a drop-in sink, flat-panel cabinets, white cabinets, quartz countertops, multicolored backsplash, ceramic backsplash, stainless steel appliances, an island and gray countertops
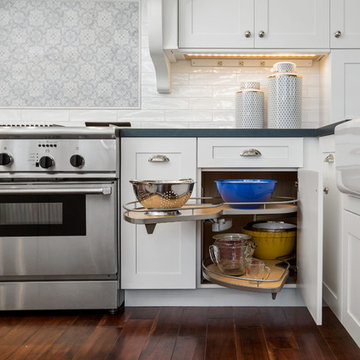
Photos by: Jon Upson
Example of a large transitional u-shaped dark wood floor and brown floor kitchen pantry design in Tampa with a farmhouse sink, shaker cabinets, white cabinets, soapstone countertops, white backsplash, subway tile backsplash, stainless steel appliances, an island and gray countertops
Example of a large transitional u-shaped dark wood floor and brown floor kitchen pantry design in Tampa with a farmhouse sink, shaker cabinets, white cabinets, soapstone countertops, white backsplash, subway tile backsplash, stainless steel appliances, an island and gray countertops
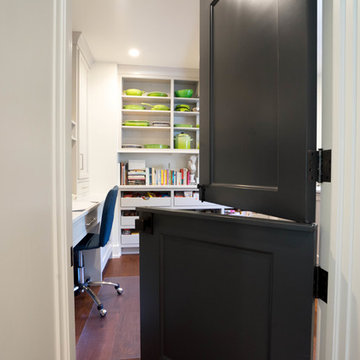
Inspiration for a mid-sized farmhouse dark wood floor and brown floor kitchen pantry remodel in Other with an undermount sink, beaded inset cabinets, gray cabinets, marble countertops, white backsplash and gray countertops
Kitchen Pantry with Gray Countertops Ideas
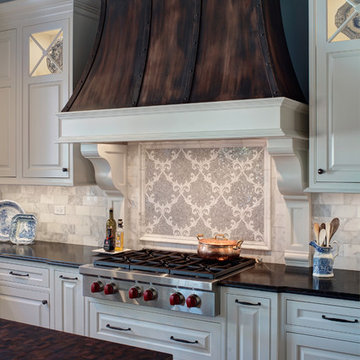
Inspiration can come from many things. In the case of this kitchen remodel, it’s inspiration came from the handcrafted beauty of the homeowner’s Portuguese dinnerware collection and their traditional elegant style.
How do you design a kitchen that’s suited for small intimate gatherings but also can accommodate catered parties for 250 guests? A large island was designed to be perfect to cozy up to but also large enough to be cleared off and used as a large serving station.
Plenty of storage wraps around the room and hides every small appliance, leaving ample spare countertop space. Large openings into the family room and solarium allow guests to easily come and go without halting traffic.
3





