Kitchen Pantry with Gray Countertops Ideas
Sort by:Popular Today
81 - 100 of 2,681 photos

Inspiration can come from many things. In the case of this kitchen remodel, it’s inspiration came from the handcrafted beauty of the homeowner’s Portuguese dinnerware collection and their traditional elegant style.
How do you design a kitchen that’s suited for small intimate gatherings but also can accommodate catered parties for 250 guests? A large island was designed to be perfect to cozy up to but also large enough to be cleared off and used as a large serving station.
Plenty of storage wraps around the room and hides every small appliance, leaving ample spare countertop space. Large openings into the family room and solarium allow guests to easily come and go without halting traffic.
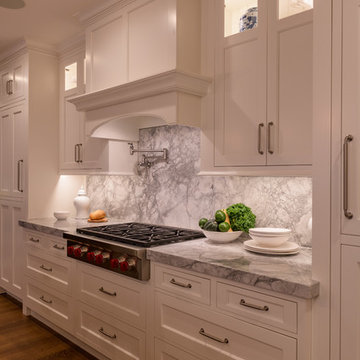
John Hession
Huge elegant u-shaped dark wood floor and brown floor kitchen pantry photo in Boston with a single-bowl sink, flat-panel cabinets, white cabinets, quartzite countertops, gray backsplash, marble backsplash, paneled appliances, two islands and gray countertops
Huge elegant u-shaped dark wood floor and brown floor kitchen pantry photo in Boston with a single-bowl sink, flat-panel cabinets, white cabinets, quartzite countertops, gray backsplash, marble backsplash, paneled appliances, two islands and gray countertops
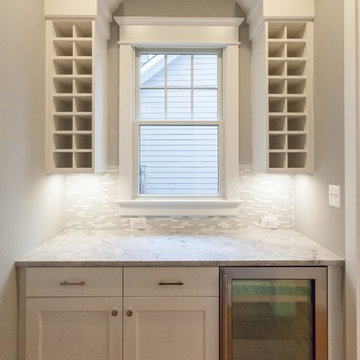
Example of a country single-wall light wood floor and beige floor kitchen pantry design in DC Metro with shaker cabinets, white cabinets, quartzite countertops, gray backsplash, glass tile backsplash, stainless steel appliances and gray countertops
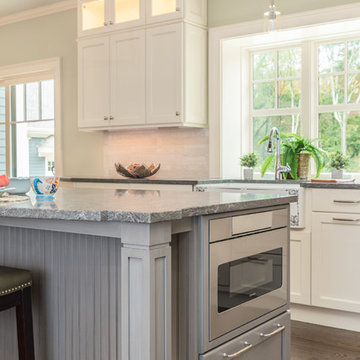
New construction coastal kitchen in Bedford, MA
Brand: Kitchen - Brookhaven, Bathroom - Wood-Mode
Door Style: Kitchen - Presidio Recessed, Bathroom - Barcelona
Finish: Kitchen - Antique White, Bathroom - Sienna
Countertop: Caesar Stone "Coastal Gray
Hardware: Kitchen - Polished Nickel, Bathroom - Brushed Nickel
Designer: Rich Dupre
Photos: Baumgart Creative Media
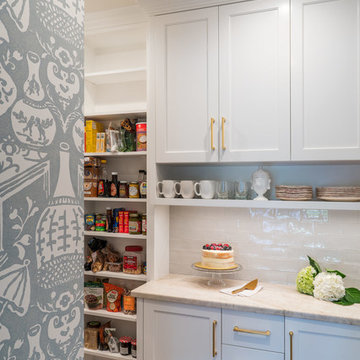
photography by Ryan Davis | CG&S Design-Build
Inspiration for a transitional medium tone wood floor kitchen pantry remodel in Austin with shaker cabinets, white cabinets, quartz countertops, white backsplash, glass tile backsplash and gray countertops
Inspiration for a transitional medium tone wood floor kitchen pantry remodel in Austin with shaker cabinets, white cabinets, quartz countertops, white backsplash, glass tile backsplash and gray countertops

Example of a mid-sized minimalist single-wall light wood floor and beige floor kitchen pantry design in Detroit with an undermount sink, shaker cabinets, gray cabinets, quartzite countertops, yellow backsplash, porcelain backsplash, paneled appliances, an island and gray countertops
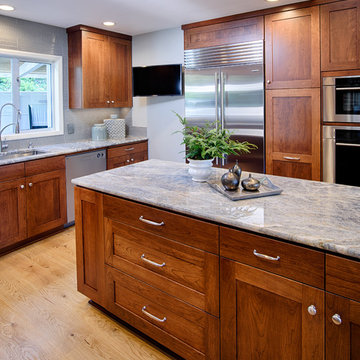
We were able to bring this Mid-Century Modern home into the 21st Century without robbing it of charm and character. It is a great example of how careful planning and design can include current amenities and conveniences that fit nicely with the nostalgic beauty of times past.
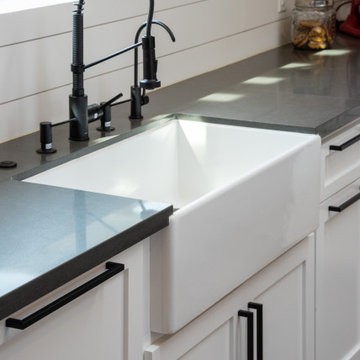
Large country medium tone wood floor kitchen pantry photo in Other with white cabinets, a farmhouse sink, shaker cabinets and gray countertops
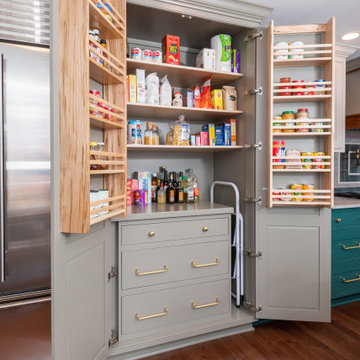
Touch Down Station at end of refrigerator. Includes space for message board, mail sorters and charging station
Kitchen pantry - large transitional l-shaped light wood floor and brown floor kitchen pantry idea in Other with a farmhouse sink, beaded inset cabinets, green cabinets, quartz countertops, beige backsplash, subway tile backsplash, stainless steel appliances, an island and gray countertops
Kitchen pantry - large transitional l-shaped light wood floor and brown floor kitchen pantry idea in Other with a farmhouse sink, beaded inset cabinets, green cabinets, quartz countertops, beige backsplash, subway tile backsplash, stainless steel appliances, an island and gray countertops
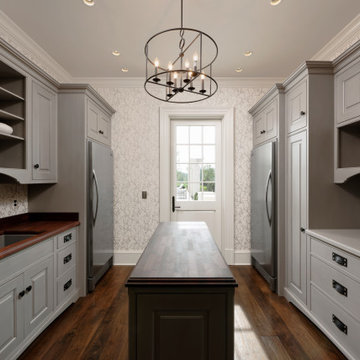
Large transitional galley dark wood floor kitchen pantry photo in DC Metro with an undermount sink, shaker cabinets, gray cabinets, solid surface countertops, multicolored backsplash, ceramic backsplash, stainless steel appliances, an island and gray countertops
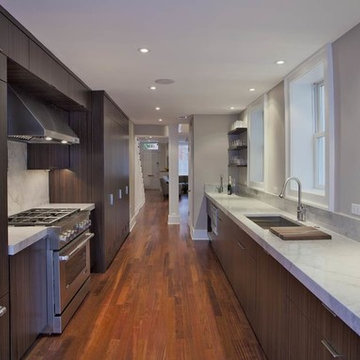
Mid-sized minimalist galley medium tone wood floor and brown floor kitchen pantry photo in DC Metro with an undermount sink, flat-panel cabinets, dark wood cabinets, marble countertops, gray backsplash, marble backsplash, paneled appliances, no island and gray countertops
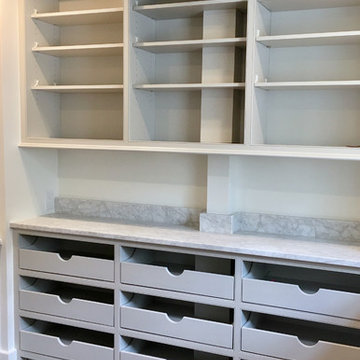
Transitional dark wood floor and brown floor kitchen pantry photo in Other with beaded inset cabinets, gray cabinets, marble countertops and gray countertops
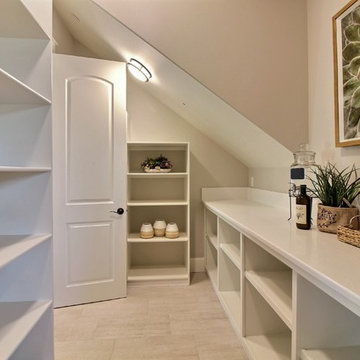
Paint Colors by Sherwin Williams
Interior Body Color : Agreeable Gray SW 7029
Interior Trim Color : Northwood Cabinets’ Jute
Interior Timber Stain : Northwood Cabinets’ Custom Jute
Stone by Eldorado Stone
Interior Stone : Cliffstone in Boardwalk
Hearthstone : Earth
Flooring & Tile Supplied by Macadam Floor & Design
Hardwood by Provenza Floors
Hardwood Product : African Plains in Black River
Kitchen Tile Backsplash by Bedrosian’s
Tile Backsplash Product : Uptown in Charcoal
Kitchen Backsplash Accent by Z Collection Tile & Stone
Backsplash Accent Product : Maison ni Gamn Pigalle
Slab Countertops by Wall to Wall Stone
Kitchen Island & Perimeter Product : Caesarstone Calacutta Nuvo
Faucets & Shower-Heads by Delta Faucet
Sinks by Decolav
Kitchen Appliances by JennAir & Best Range Hood
Cabinets by Northwood Cabinets
Exposed Beams & Built-In Cabinetry Colors : Jute
Kitchen Island Color : Cashmere
Windows by Milgard Windows & Doors
Product : StyleLine Series Windows
Supplied by Troyco
Lighting by Globe Lighting / Destination Lighting
Doors by Western Pacific Building Materials
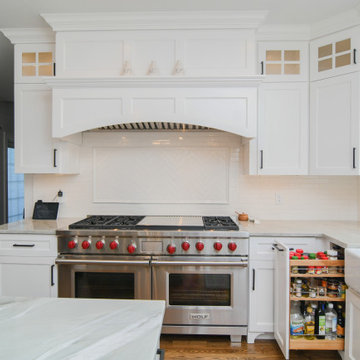
Wolf 60" Range with 60" Custom Wood Hood Above,
Sub-zero Column Style Fridge/Freezer with Painted, Recessed Appliance Front Panels.
Kitchen pantry - huge transitional l-shaped medium tone wood floor and brown floor kitchen pantry idea in Other with a farmhouse sink, shaker cabinets, white cabinets, quartz countertops, white backsplash, subway tile backsplash, white appliances, an island and gray countertops
Kitchen pantry - huge transitional l-shaped medium tone wood floor and brown floor kitchen pantry idea in Other with a farmhouse sink, shaker cabinets, white cabinets, quartz countertops, white backsplash, subway tile backsplash, white appliances, an island and gray countertops
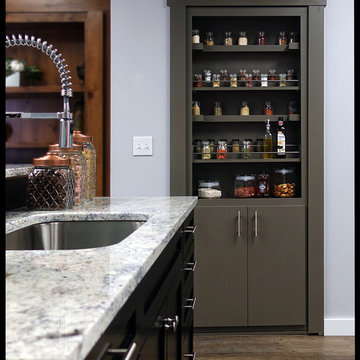
Murphy Doors new pantry door system creates much needed space in your pantry door itself. Available in 8 different wood types and all sizes
Example of a large trendy linoleum floor and brown floor kitchen pantry design in Salt Lake City with a single-bowl sink, flat-panel cabinets, gray cabinets, granite countertops, black backsplash, stainless steel appliances and gray countertops
Example of a large trendy linoleum floor and brown floor kitchen pantry design in Salt Lake City with a single-bowl sink, flat-panel cabinets, gray cabinets, granite countertops, black backsplash, stainless steel appliances and gray countertops
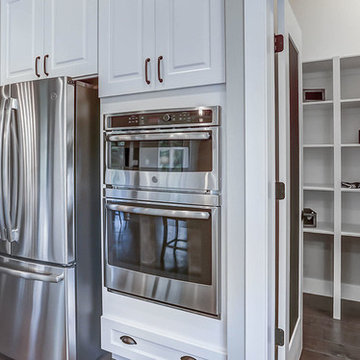
This grand 2-story home with first-floor owner’s suite includes a 3-car garage with spacious mudroom entry complete with built-in lockers. A stamped concrete walkway leads to the inviting front porch. Double doors open to the foyer with beautiful hardwood flooring that flows throughout the main living areas on the 1st floor. Sophisticated details throughout the home include lofty 10’ ceilings on the first floor and farmhouse door and window trim and baseboard. To the front of the home is the formal dining room featuring craftsman style wainscoting with chair rail and elegant tray ceiling. Decorative wooden beams adorn the ceiling in the kitchen, sitting area, and the breakfast area. The well-appointed kitchen features stainless steel appliances, attractive cabinetry with decorative crown molding, Hanstone countertops with tile backsplash, and an island with Cambria countertop. The breakfast area provides access to the spacious covered patio. A see-thru, stone surround fireplace connects the breakfast area and the airy living room. The owner’s suite, tucked to the back of the home, features a tray ceiling, stylish shiplap accent wall, and an expansive closet with custom shelving. The owner’s bathroom with cathedral ceiling includes a freestanding tub and custom tile shower. Additional rooms include a study with cathedral ceiling and rustic barn wood accent wall and a convenient bonus room for additional flexible living space. The 2nd floor boasts 3 additional bedrooms, 2 full bathrooms, and a loft that overlooks the living room.
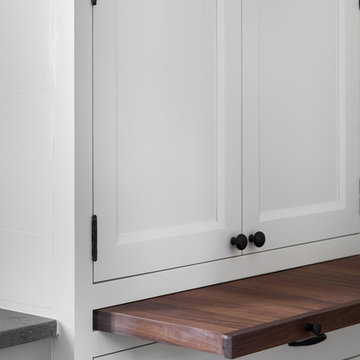
Kitchen in the custom luxury home built by Cotton Construction in Double Oaks Alabama photographed by Birmingham Alabama based architectural and interiors photographer Tommy Daspit. See more of his work at http://tommydaspit.com
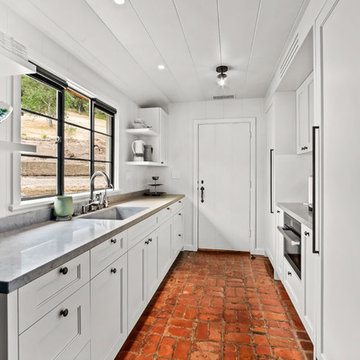
Draper DBS Custom Cabinetry. Butler's Pantry in Benjamin Moore Lancaster Whitewash. Sienna interiors. Maple with dovetail drawers.
Kitchen pantry - mid-sized craftsman single-wall brick floor kitchen pantry idea in Other with an undermount sink, white cabinets, stainless steel appliances, recessed-panel cabinets and gray countertops
Kitchen pantry - mid-sized craftsman single-wall brick floor kitchen pantry idea in Other with an undermount sink, white cabinets, stainless steel appliances, recessed-panel cabinets and gray countertops
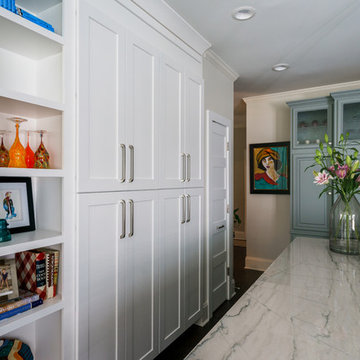
Brent Rivers Photography
Mid-sized cottage u-shaped medium tone wood floor and brown floor kitchen pantry photo in Atlanta with a farmhouse sink, shaker cabinets, white cabinets, quartzite countertops, gray backsplash, ceramic backsplash, stainless steel appliances, an island and gray countertops
Mid-sized cottage u-shaped medium tone wood floor and brown floor kitchen pantry photo in Atlanta with a farmhouse sink, shaker cabinets, white cabinets, quartzite countertops, gray backsplash, ceramic backsplash, stainless steel appliances, an island and gray countertops
Kitchen Pantry with Gray Countertops Ideas
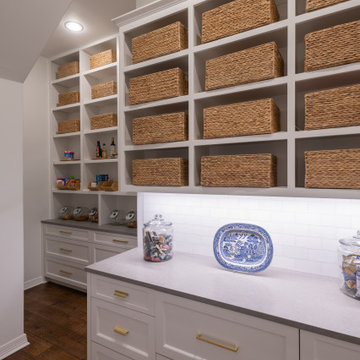
"A place for everything and everything in its place" is this pantry's motto! Custom built cabinetry houses wicker baskets, custom inserts (not pictured), and all of your pantry needs.
5





