Kitchen with a Peninsula Ideas
Refine by:
Budget
Sort by:Popular Today
281 - 300 of 130,980 photos
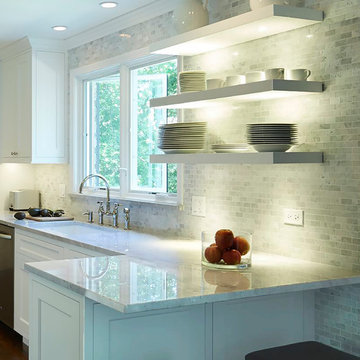
Mike Kaskel
Inspiration for a mid-sized modern galley dark wood floor eat-in kitchen remodel in Chicago with an undermount sink, recessed-panel cabinets, white cabinets, quartzite countertops, multicolored backsplash, stone tile backsplash, stainless steel appliances and a peninsula
Inspiration for a mid-sized modern galley dark wood floor eat-in kitchen remodel in Chicago with an undermount sink, recessed-panel cabinets, white cabinets, quartzite countertops, multicolored backsplash, stone tile backsplash, stainless steel appliances and a peninsula

Marshall Skinner - Marshall Evan Photography
Kitchen - mid-sized transitional u-shaped medium tone wood floor and brown floor kitchen idea in Columbus with a farmhouse sink, shaker cabinets, white cabinets, quartzite countertops, colored appliances, metallic backsplash, metal backsplash and a peninsula
Kitchen - mid-sized transitional u-shaped medium tone wood floor and brown floor kitchen idea in Columbus with a farmhouse sink, shaker cabinets, white cabinets, quartzite countertops, colored appliances, metallic backsplash, metal backsplash and a peninsula

The view from the dining room. We looked at several options to make this relatively tight space both functional and spacious. The wife, who is a chef and meticulously organized, had this to say about 3 Lights Design's attention to detail, "I'm so impressed how you heard all the little silly things I was saying and got it into a picture!!!" For us, the "silly little things" are everything. That's how the project's name was born. All photos by Thomas Kuoh Photography.
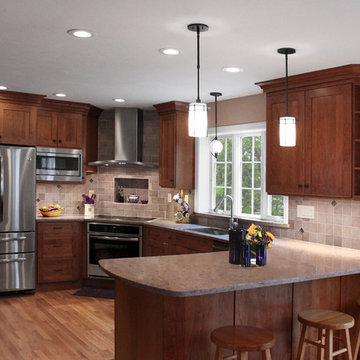
These South Shore homeowners desired a fresh look for their kitchen that was efficient and functional with a design worthy of showing off to family and friends. They also wished for more natural light, increased floor area and better countertop work space allowing for ease of preparation and cooking. The Renovisions team began the remodel by installing a larger (5’) window over the sink area which overlooks the beautiful backyard. Additional countertop workspace was achieved by utilizing the corner and installing a GE induction cooktop and stainless steel hood. This solution was spot on spectacular!
Renovisions discussed the importance of adding lighting fixtures and the homeowners agreed. Under cabinet lighting was installed under wall cabinets with switch as well as two pendants over the peninsula and one pendant over the sink. It also made good design sense to add additional recessed ceiling fixtures with LED lights and trims that blend well with the ceiling.
The project came together beautifully and boasts gorgeous shaker styled cherry cabinetry with glass mullian doors. The separate desk area serves as a much needed office/organizational area for keys, mail and electronic charging.
A lovely backsplash of Tuscan-clay-look porcelain tile in 4”x8” brick pattern and diagonal tile with decorative metal-look accent tiles serves an eye-catching design detail. We created interest without being overdone.
A large rectangular under-mounted ‘chef’ sink in stainless steel finish was the way to go here to accommodate larger pots and pans and platters. The creamy color marble like durable yet beautiful quartz countertops created a soft tone for the kitchens overall aesthetic look. Simple, pretty details give the cherry cabinets understated elegance and the mix of textures makes the room feel welcoming.
Our client can’t wait to start preparing her favorite recipes for her family.

Haris Kenjar
Example of a large country l-shaped medium tone wood floor and brown floor enclosed kitchen design in Seattle with a farmhouse sink, raised-panel cabinets, white cabinets, white backsplash, subway tile backsplash, stainless steel appliances, a peninsula and quartzite countertops
Example of a large country l-shaped medium tone wood floor and brown floor enclosed kitchen design in Seattle with a farmhouse sink, raised-panel cabinets, white cabinets, white backsplash, subway tile backsplash, stainless steel appliances, a peninsula and quartzite countertops
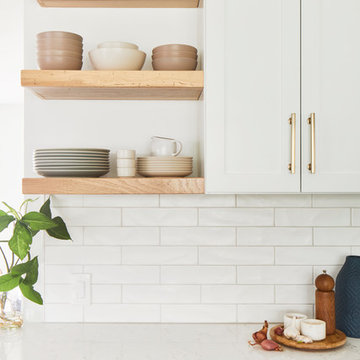
In this kitchen, the blue base cabinets pack a punch of color, while the white uppers and backsplash create a light and airy space that looks bigger than the actual square footage. These floating shelves (stained to compliment the flooring) were designed display the clients beautiful handmade ceramic collection.
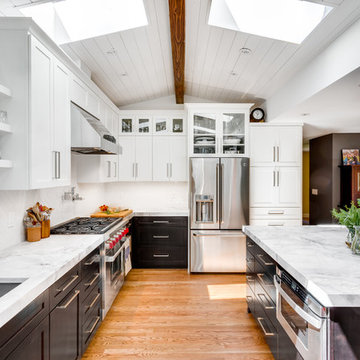
Holland Photography
Enclosed kitchen - transitional u-shaped medium tone wood floor enclosed kitchen idea in Seattle with an undermount sink, shaker cabinets, white cabinets, white backsplash, stainless steel appliances, a peninsula and quartzite countertops
Enclosed kitchen - transitional u-shaped medium tone wood floor enclosed kitchen idea in Seattle with an undermount sink, shaker cabinets, white cabinets, white backsplash, stainless steel appliances, a peninsula and quartzite countertops
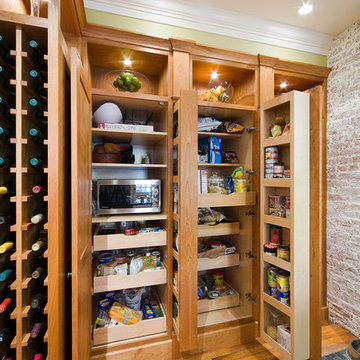
Robert Lisak
Large mountain style u-shaped medium tone wood floor and brown floor eat-in kitchen photo in Bridgeport with an undermount sink, shaker cabinets, medium tone wood cabinets, granite countertops, brown backsplash, brick backsplash, stainless steel appliances and a peninsula
Large mountain style u-shaped medium tone wood floor and brown floor eat-in kitchen photo in Bridgeport with an undermount sink, shaker cabinets, medium tone wood cabinets, granite countertops, brown backsplash, brick backsplash, stainless steel appliances and a peninsula

Located inside an 1860's cotton mill that produced Civil War uniforms, and fronting the Chattahoochee River in Downtown Columbus, the owners envisioned a contemporary loft with historical character. The result is this perfectly personalized, modernized space more than 150 years in the making.
Photography by Tom Harper Photography

I built this on my property for my aging father who has some health issues. Handicap accessibility was a factor in design. His dream has always been to try retire to a cabin in the woods. This is what he got.
It is a 1 bedroom, 1 bath with a great room. It is 600 sqft of AC space. The footprint is 40' x 26' overall.
The site was the former home of our pig pen. I only had to take 1 tree to make this work and I planted 3 in its place. The axis is set from root ball to root ball. The rear center is aligned with mean sunset and is visible across a wetland.
The goal was to make the home feel like it was floating in the palms. The geometry had to simple and I didn't want it feeling heavy on the land so I cantilevered the structure beyond exposed foundation walls. My barn is nearby and it features old 1950's "S" corrugated metal panel walls. I used the same panel profile for my siding. I ran it vertical to math the barn, but also to balance the length of the structure and stretch the high point into the canopy, visually. The wood is all Southern Yellow Pine. This material came from clearing at the Babcock Ranch Development site. I ran it through the structure, end to end and horizontally, to create a seamless feel and to stretch the space. It worked. It feels MUCH bigger than it is.
I milled the material to specific sizes in specific areas to create precise alignments. Floor starters align with base. Wall tops adjoin ceiling starters to create the illusion of a seamless board. All light fixtures, HVAC supports, cabinets, switches, outlets, are set specifically to wood joints. The front and rear porch wood has three different milling profiles so the hypotenuse on the ceilings, align with the walls, and yield an aligned deck board below. Yes, I over did it. It is spectacular in its detailing. That's the benefit of small spaces.
Concrete counters and IKEA cabinets round out the conversation.
For those who could not live in a tiny house, I offer the Tiny-ish House.
Photos by Ryan Gamma
Staging by iStage Homes
Design assistance by Jimmy Thornton
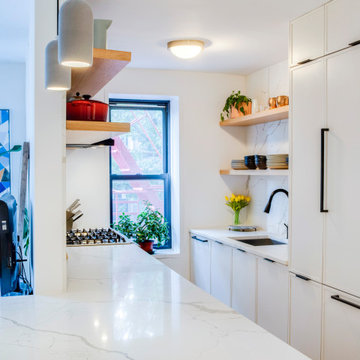
Trendy galley kitchen photo in New York with an undermount sink, flat-panel cabinets, white cabinets, paneled appliances, a peninsula and white countertops
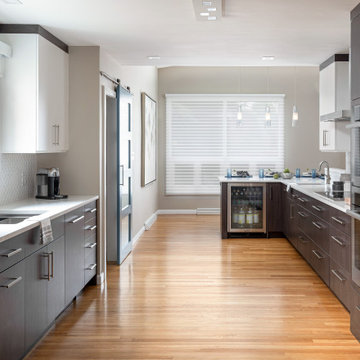
Kitchen - contemporary u-shaped medium tone wood floor and brown floor kitchen idea in Boston with an undermount sink, flat-panel cabinets, gray cabinets, gray backsplash, mosaic tile backsplash, stainless steel appliances, a peninsula and white countertops
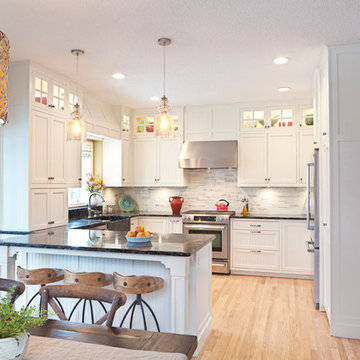
Inspiration for a mid-sized farmhouse u-shaped light wood floor and brown floor eat-in kitchen remodel in Miami with a farmhouse sink, recessed-panel cabinets, white cabinets, soapstone countertops, gray backsplash, matchstick tile backsplash, stainless steel appliances, a peninsula and black countertops
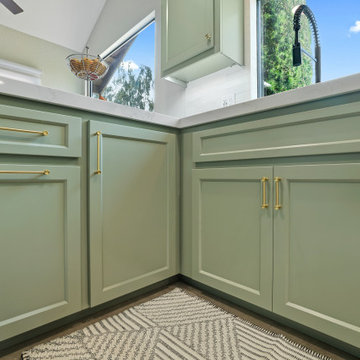
kCC Canadian Circle | Countertop: Bedrosians Bianco Venatino Quartz | Backsplash: Bedrosians Makoto Tile in Soji White | Sink: Blanco Diamond Super Single Bowl in Metallic Grey | Faucet: Moen Align High Arc Faucet in Matte Black | Cabinet Paint: Sherwin-Williams Evergreen Fog in Semi-Gloss | Wall Paint: Sherwin-Williams City Loft in Eggshell | Flooring: Bedrosians Materika Tile in Griege | For more visit: https://kbcrate.com/kitchencrate-custom-canadian-circle-in-modesto-ca-is-complete/

Modern contemporary condo designed by John Fecke in Guilford, Connecticut
To get more detailed information copy and paste this link into your browser. https://thekitchencompany.com/blog/featured-kitchen-chic-modern-kitchen,
Photographer, Dennis Carbo
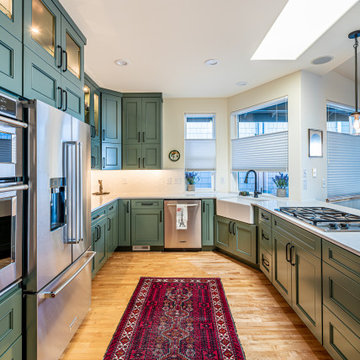
Beautiful eucalyptus green cabinetry showcases Rookwood Americana Pottery.
Mid-sized transitional u-shaped medium tone wood floor and brown floor open concept kitchen photo in Seattle with a farmhouse sink, green cabinets, white backsplash, stainless steel appliances, white countertops, flat-panel cabinets, quartz countertops, ceramic backsplash and a peninsula
Mid-sized transitional u-shaped medium tone wood floor and brown floor open concept kitchen photo in Seattle with a farmhouse sink, green cabinets, white backsplash, stainless steel appliances, white countertops, flat-panel cabinets, quartz countertops, ceramic backsplash and a peninsula
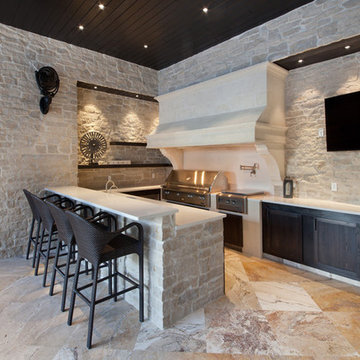
Example of a large mountain style u-shaped ceramic tile eat-in kitchen design in Orlando with an undermount sink, shaker cabinets, dark wood cabinets, solid surface countertops, beige backsplash, stone tile backsplash, stainless steel appliances and a peninsula
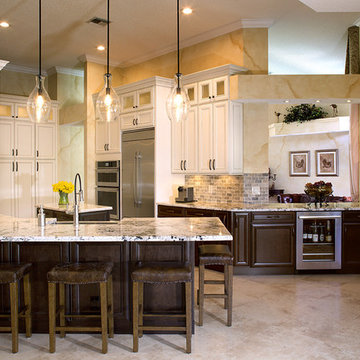
A Showplace Kitchen featuring Arlington doors in two tones, Maple Soft Cream and Maple Espresso. Photos by: Scott Korsten
Example of a large classic u-shaped beige floor enclosed kitchen design in Miami with white cabinets, quartzite countertops, beige backsplash, stone tile backsplash, stainless steel appliances, a farmhouse sink, recessed-panel cabinets and a peninsula
Example of a large classic u-shaped beige floor enclosed kitchen design in Miami with white cabinets, quartzite countertops, beige backsplash, stone tile backsplash, stainless steel appliances, a farmhouse sink, recessed-panel cabinets and a peninsula
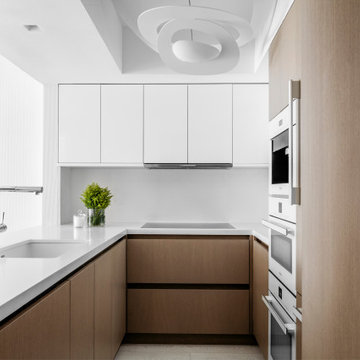
Trendy u-shaped kitchen photo in Miami with an undermount sink, flat-panel cabinets, medium tone wood cabinets, white appliances, a peninsula and white countertops
Kitchen with a Peninsula Ideas

Cory Rodeheaver
Mid-sized farmhouse l-shaped cork floor and brown floor enclosed kitchen photo in Chicago with an undermount sink, raised-panel cabinets, green cabinets, quartz countertops, gray backsplash, porcelain backsplash, stainless steel appliances and a peninsula
Mid-sized farmhouse l-shaped cork floor and brown floor enclosed kitchen photo in Chicago with an undermount sink, raised-panel cabinets, green cabinets, quartz countertops, gray backsplash, porcelain backsplash, stainless steel appliances and a peninsula
15





