Kitchen with a Single-Bowl Sink and Glass-Front Cabinets Ideas
Refine by:
Budget
Sort by:Popular Today
161 - 180 of 1,307 photos
Item 1 of 3
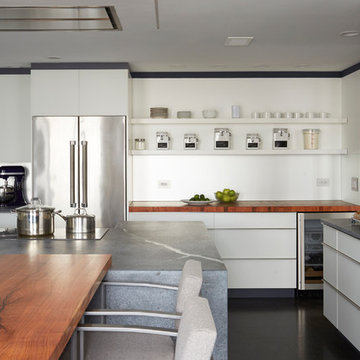
Mike Kaskel
Large trendy u-shaped cork floor eat-in kitchen photo in Chicago with a single-bowl sink, glass-front cabinets, white cabinets, soapstone countertops, metallic backsplash, mirror backsplash, stainless steel appliances and an island
Large trendy u-shaped cork floor eat-in kitchen photo in Chicago with a single-bowl sink, glass-front cabinets, white cabinets, soapstone countertops, metallic backsplash, mirror backsplash, stainless steel appliances and an island
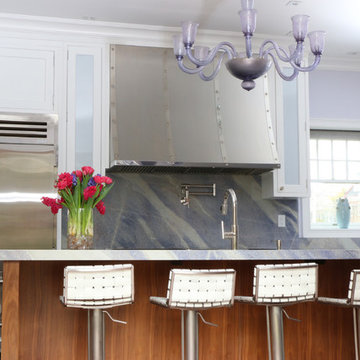
After Renovation of Kitchen with Azul Imperial Quartzite
Kitchen pantry - large 1950s brown floor kitchen pantry idea in New York with a single-bowl sink, glass-front cabinets, white cabinets, quartzite countertops, multicolored backsplash, stone slab backsplash, stainless steel appliances and an island
Kitchen pantry - large 1950s brown floor kitchen pantry idea in New York with a single-bowl sink, glass-front cabinets, white cabinets, quartzite countertops, multicolored backsplash, stone slab backsplash, stainless steel appliances and an island
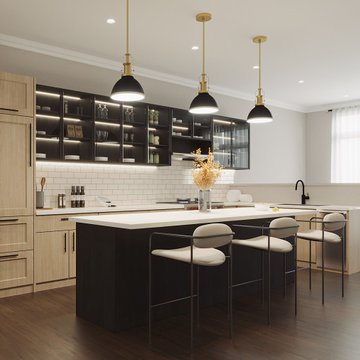
Mid-century modern kitchen with oak finish base cabinetry and glass/black metal upper cabinetry. Designed by TAAt Design Studio. Contact information: https://taat-design.com | info@taat-design.com
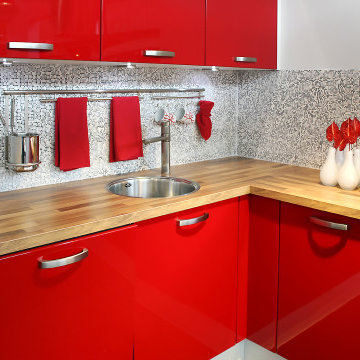
Cabinet installation and backsplash installation for Oak Park home.
Inspiration for a mid-sized modern l-shaped porcelain tile and white floor kitchen remodel in Los Angeles with a single-bowl sink, glass-front cabinets, red cabinets, laminate countertops, multicolored backsplash, stainless steel appliances, no island and beige countertops
Inspiration for a mid-sized modern l-shaped porcelain tile and white floor kitchen remodel in Los Angeles with a single-bowl sink, glass-front cabinets, red cabinets, laminate countertops, multicolored backsplash, stainless steel appliances, no island and beige countertops
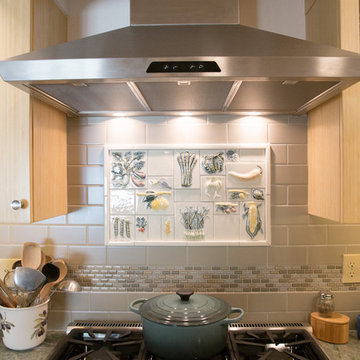
Our clients were relocating to the Pacific Northwest from southern California and needed to update what was going to be their new home. For this project we remodeled their existing closed in, dark and dated kitchen. We took down all upper cabinetry over the peninsula areas to open up the kitchen to the living room. To brighten up the kitchen area the client chose bamboo flat panel cabinetry and added vecchio glass to the upper cabinets. Costa Esmeralda granite was chosen for the countertops and curved backsplash behind the faucet. Coordinating architectural gray subway tiles with a craftsman inspired liner tile was added to the backsplash. Pratt & Larson completed a custom tile focal point for over the range. Our clients had custom designed pendants made with pops of color to add some interest to the lighting over the peninsulas. To house the clients wine fridge and to address their need for shelving for cookbook storage, we designed an area across from the entry to the kitchen for their needs. LED ceiling mounted lighting was added on dimmer switches to add additional light. A pass through to the dining room was enhanced with an arched valance on the bottom of the cabinet over the opening. This once dark and closed in kitchen, is now open, airy and modern.
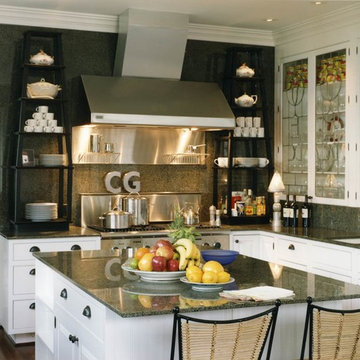
The large island countertop is ideal for preparing meals or setting a buffet. Kevin chose to have an island without cooktops or sinks to prevent the island to get cluttered with dirty dishes or pots, which keeps it clean.
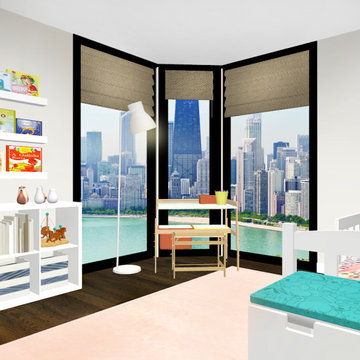
Inspiration for a small industrial u-shaped light wood floor and multicolored floor enclosed kitchen remodel with a single-bowl sink, glass-front cabinets, light wood cabinets, quartz countertops, green backsplash, ceramic backsplash, stainless steel appliances, no island and white countertops
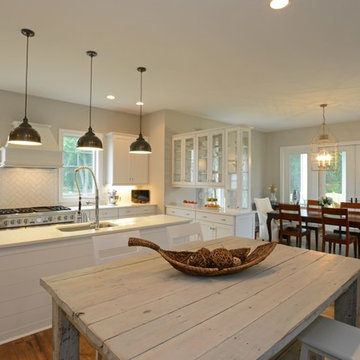
Eat-in kitchen - large coastal l-shaped light wood floor eat-in kitchen idea in Other with a single-bowl sink, glass-front cabinets, white cabinets, white backsplash, stainless steel appliances and an island
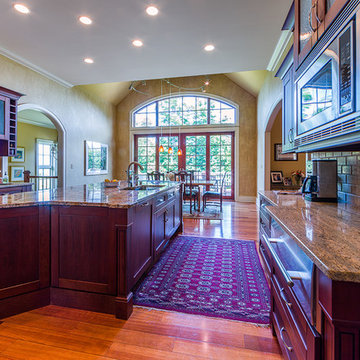
Kitchen
Photo by Everet Regal
Inspiration for a mid-sized timeless u-shaped medium tone wood floor eat-in kitchen remodel in New York with a single-bowl sink, glass-front cabinets, medium tone wood cabinets, granite countertops, beige backsplash, stone tile backsplash, stainless steel appliances and an island
Inspiration for a mid-sized timeless u-shaped medium tone wood floor eat-in kitchen remodel in New York with a single-bowl sink, glass-front cabinets, medium tone wood cabinets, granite countertops, beige backsplash, stone tile backsplash, stainless steel appliances and an island
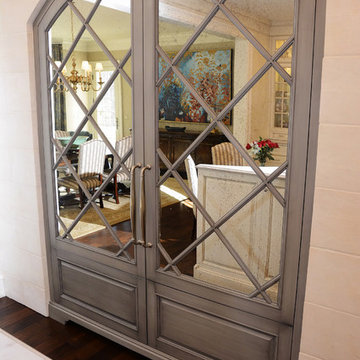
Kitchen refrigerator mirror paneled doors. Home built by Rembrandt Construction, Inc - Traverse City, Michigan 231.645.7200. Photos by George DeGorski
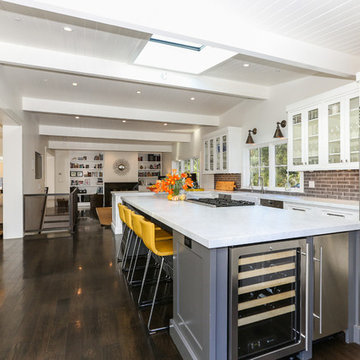
Photographer: Adam Willis http://www.adamwillisphotography.com
Builder: Tom Ganley Construction
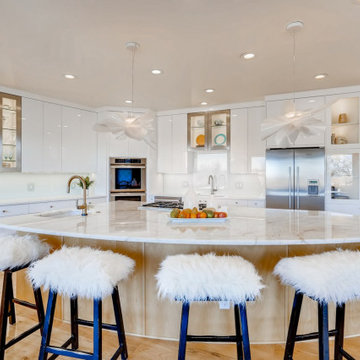
The existing kitchen had Maple slab doors that matched the Ash wood floors making it blah....the cabinets also did not go to the ceiling. The cabinets were not fitting to the modern style of the home. A leek in the ceiling over the ovens prompted the remodel. The Client liked the existing layout - but the previous shape of the island needed to be addressed.
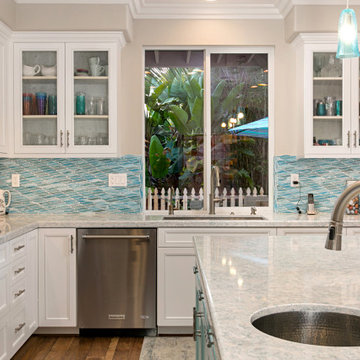
Custom Kitchen. Custom made cabinets painted in white and the island in a Tiffany blue. Decorative hardware. Glass matte tile in a live edge pattern. Custom decorative glass. Leather barstools. New lighting. This kitchen was a full overhaul to make it light and bright.
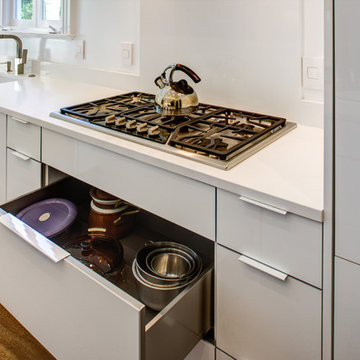
Treve Johnson Photography
Example of a small trendy galley medium tone wood floor eat-in kitchen design in San Francisco with a single-bowl sink, glass-front cabinets, white cabinets, quartz countertops, white backsplash, stainless steel appliances and an island
Example of a small trendy galley medium tone wood floor eat-in kitchen design in San Francisco with a single-bowl sink, glass-front cabinets, white cabinets, quartz countertops, white backsplash, stainless steel appliances and an island
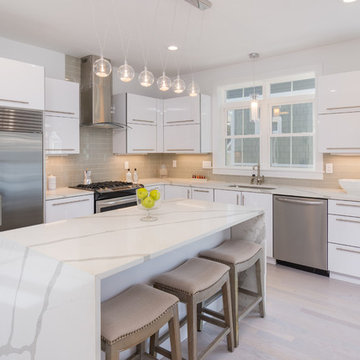
Example of a mid-sized trendy l-shaped light wood floor and gray floor eat-in kitchen design in Boston with a single-bowl sink, glass-front cabinets, white cabinets, quartzite countertops, beige backsplash, mosaic tile backsplash, stainless steel appliances, an island and white countertops
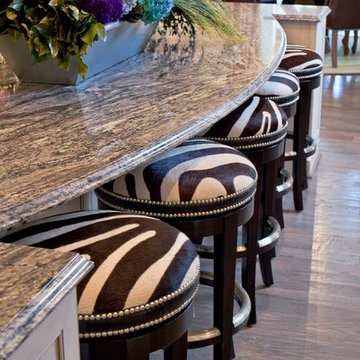
This kitchen is gorgeous and elegant but these zebra print bar stools add the perfect flavor of fun.
Example of a large classic medium tone wood floor eat-in kitchen design in Dallas with a single-bowl sink, glass-front cabinets, white cabinets, marble countertops, stainless steel appliances and an island
Example of a large classic medium tone wood floor eat-in kitchen design in Dallas with a single-bowl sink, glass-front cabinets, white cabinets, marble countertops, stainless steel appliances and an island
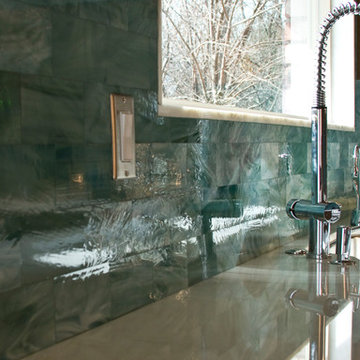
Redbarn Photography
Small trendy galley dark wood floor enclosed kitchen photo in Other with a single-bowl sink, glass-front cabinets, dark wood cabinets, marble countertops and stainless steel appliances
Small trendy galley dark wood floor enclosed kitchen photo in Other with a single-bowl sink, glass-front cabinets, dark wood cabinets, marble countertops and stainless steel appliances
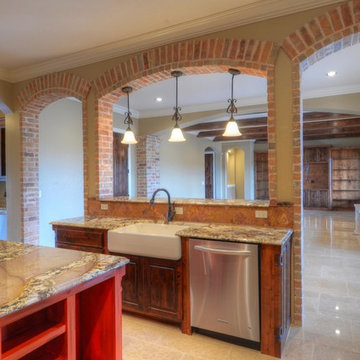
Alexander Photography
Open concept kitchen - large traditional u-shaped porcelain tile open concept kitchen idea in Austin with a single-bowl sink, glass-front cabinets, dark wood cabinets, granite countertops, orange backsplash, stone tile backsplash, stainless steel appliances and an island
Open concept kitchen - large traditional u-shaped porcelain tile open concept kitchen idea in Austin with a single-bowl sink, glass-front cabinets, dark wood cabinets, granite countertops, orange backsplash, stone tile backsplash, stainless steel appliances and an island
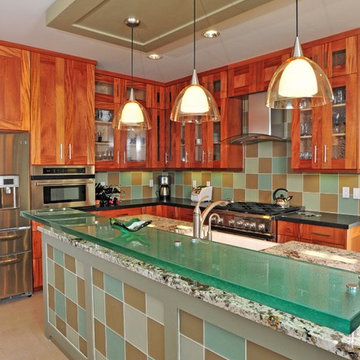
Large elegant marble floor kitchen photo in San Diego with a single-bowl sink, glass-front cabinets, medium tone wood cabinets, granite countertops, multicolored backsplash, stainless steel appliances and an island
Kitchen with a Single-Bowl Sink and Glass-Front Cabinets Ideas
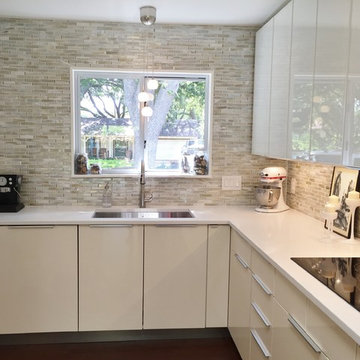
Light colors and reflective materials create an airy and bright work area. The high gloss is easy to maintain, too.
Stacey V. Roeder
Inspiration for a modern galley dark wood floor enclosed kitchen remodel in Austin with a single-bowl sink, glass-front cabinets, white cabinets, quartz countertops, multicolored backsplash, glass tile backsplash and stainless steel appliances
Inspiration for a modern galley dark wood floor enclosed kitchen remodel in Austin with a single-bowl sink, glass-front cabinets, white cabinets, quartz countertops, multicolored backsplash, glass tile backsplash and stainless steel appliances
9





