Kitchen with a Single-Bowl Sink and Quartzite Countertops Ideas
Refine by:
Budget
Sort by:Popular Today
21 - 40 of 10,187 photos
Item 1 of 3

A 1920s colonial in a shorefront community in Westchester County had an expansive renovation with new kitchen by Studio Dearborn. Countertops White Macauba; interior design Lorraine Levinson. Photography, Timothy Lenz.

Example of a mid-sized 1960s u-shaped light wood floor, beige floor and exposed beam kitchen design in Other with a single-bowl sink, flat-panel cabinets, medium tone wood cabinets, quartzite countertops, green backsplash, porcelain backsplash, stainless steel appliances, an island and white countertops

Residing in Philadelphia, it only seemed natural for a blue and white color scheme. The combination of Satin White and Colonial Blue creates instant drama in this refaced kitchen. Cambria countertop in Weybourne, include a waterfall side on the peninsula that elevate the design. An elegant backslash in a taupe ceramic adds a subtle backdrop.
Photography: Christian Giannelli
www.christiangiannelli.com/
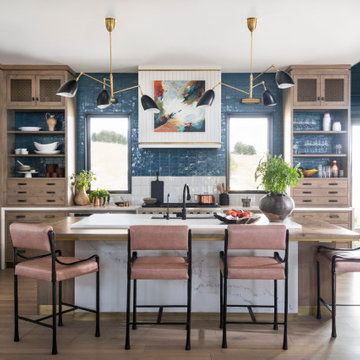
This kitchen was designed by Sarah Robertsonof Studio Dearborn for the House Beautiful Whole Home Concept House 2020 in Denver, Colorado. Photos Adam Macchia. For more information, you may visit our website at www.studiodearborn.com or email us at info@studiodearborn.com.

This lovely west Plano kitchen was updated to better serve the lovely family who lives there by removing the existing island (with raised bar) and replaced with custom built option. Quartzite countertops, marble splash and travertine floors create a neutral foundation. Transitional bold lighting over the island offers lots of great task lighting and style.
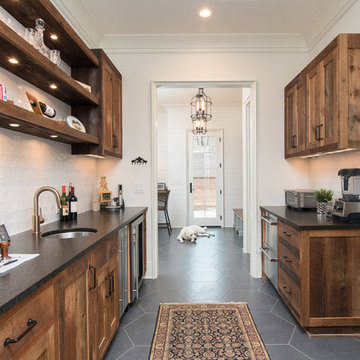
Large transitional galley porcelain tile and gray floor kitchen pantry photo in Charlotte with a single-bowl sink, flat-panel cabinets, distressed cabinets, quartzite countertops, white backsplash, subway tile backsplash and stainless steel appliances
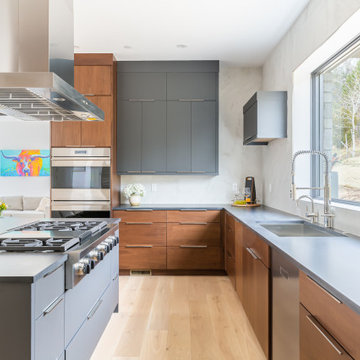
New construction in Boulder Colorado. A collaboration between the homeowners, Tharp's Designer, Leah Mata and AGR Luxcraft designer, Sarah Schlesinger.
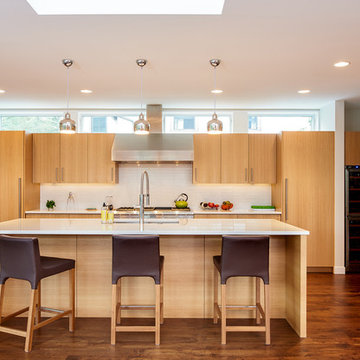
Photo by: Chad Holder
Kitchen - mid-sized 1950s u-shaped dark wood floor kitchen idea in Minneapolis with a single-bowl sink, flat-panel cabinets, quartzite countertops, white backsplash, ceramic backsplash, an island, medium tone wood cabinets and stainless steel appliances
Kitchen - mid-sized 1950s u-shaped dark wood floor kitchen idea in Minneapolis with a single-bowl sink, flat-panel cabinets, quartzite countertops, white backsplash, ceramic backsplash, an island, medium tone wood cabinets and stainless steel appliances
John Bailey
Example of a mid-sized trendy l-shaped light wood floor open concept kitchen design in Indianapolis with a single-bowl sink, flat-panel cabinets, white cabinets, quartzite countertops, white backsplash, stone slab backsplash, stainless steel appliances and an island
Example of a mid-sized trendy l-shaped light wood floor open concept kitchen design in Indianapolis with a single-bowl sink, flat-panel cabinets, white cabinets, quartzite countertops, white backsplash, stone slab backsplash, stainless steel appliances and an island

2019 Addition/Remodel by Steven Allen Designs, LLC - Featuring Clean Subtle lines + 42" Front Door + 48" Italian Tiles + Quartz Countertops + Custom Shaker Cabinets + Oak Slat Wall and Trim Accents + Design Fixtures + Artistic Tiles + Wild Wallpaper + Top of Line Appliances
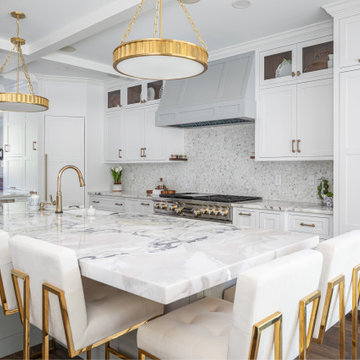
Adding this prep space to the kitchen not only adds a nice design feature, but it's also very functional.
Mid-sized transitional single-wall medium tone wood floor, brown floor and exposed beam open concept kitchen photo in Raleigh with a single-bowl sink, shaker cabinets, white cabinets, quartzite countertops, gray backsplash, mosaic tile backsplash, paneled appliances, an island and multicolored countertops
Mid-sized transitional single-wall medium tone wood floor, brown floor and exposed beam open concept kitchen photo in Raleigh with a single-bowl sink, shaker cabinets, white cabinets, quartzite countertops, gray backsplash, mosaic tile backsplash, paneled appliances, an island and multicolored countertops
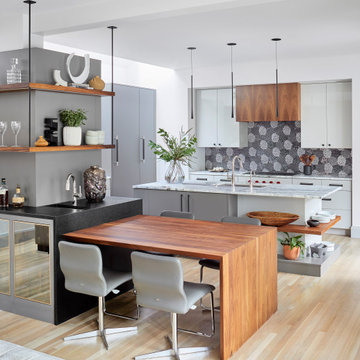
Open concept kitchen - mid-sized contemporary u-shaped medium tone wood floor open concept kitchen idea in Denver with a single-bowl sink, flat-panel cabinets, gray cabinets, quartzite countertops, mosaic tile backsplash, paneled appliances, an island and white countertops
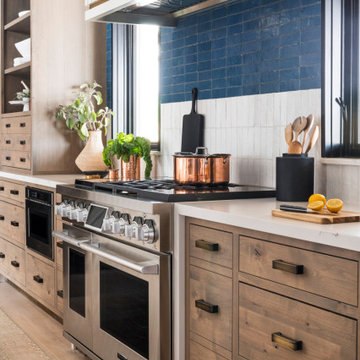
This kitchen was designed by Sarah Robertsonof Studio Dearborn for the House Beautiful Whole Home Concept House 2020 in Denver, Colorado. Photos Adam Macchia. For more information, you may visit our website at www.studiodearborn.com or email us at info@studiodearborn.com.
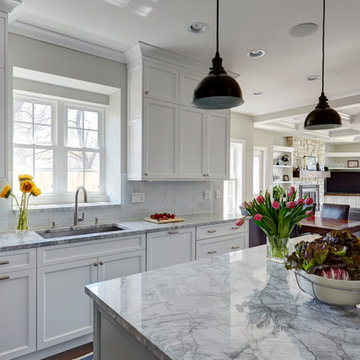
Photography: Mike Kaskel, Kaskel Photo
Eat-in kitchen - large transitional l-shaped dark wood floor eat-in kitchen idea in Chicago with a single-bowl sink, recessed-panel cabinets, white cabinets, quartzite countertops, white backsplash, ceramic backsplash, stainless steel appliances and an island
Eat-in kitchen - large transitional l-shaped dark wood floor eat-in kitchen idea in Chicago with a single-bowl sink, recessed-panel cabinets, white cabinets, quartzite countertops, white backsplash, ceramic backsplash, stainless steel appliances and an island
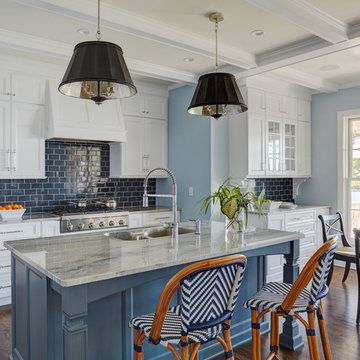
Mike Kaskel
Mid-sized transitional l-shaped medium tone wood floor and brown floor open concept kitchen photo in Jacksonville with a single-bowl sink, flat-panel cabinets, white cabinets, quartzite countertops, blue backsplash, ceramic backsplash, paneled appliances and an island
Mid-sized transitional l-shaped medium tone wood floor and brown floor open concept kitchen photo in Jacksonville with a single-bowl sink, flat-panel cabinets, white cabinets, quartzite countertops, blue backsplash, ceramic backsplash, paneled appliances and an island
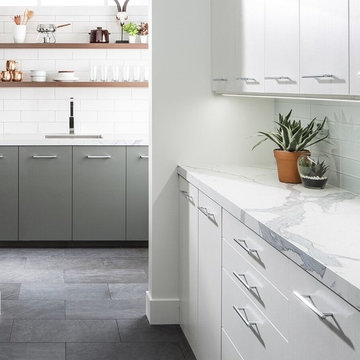
Modern gray and white kitchen in Grand Rapids, Michigan. Photo credit The Stow Company, Easy Closets
Inspiration for a mid-sized modern u-shaped slate floor kitchen remodel in Grand Rapids with a single-bowl sink, flat-panel cabinets, white cabinets, quartzite countertops, white backsplash, subway tile backsplash and stainless steel appliances
Inspiration for a mid-sized modern u-shaped slate floor kitchen remodel in Grand Rapids with a single-bowl sink, flat-panel cabinets, white cabinets, quartzite countertops, white backsplash, subway tile backsplash and stainless steel appliances
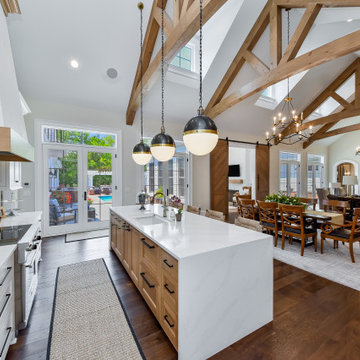
A great room consisting of an expansive kitchen-breakfast-family room makes an ideal space for family living. A vaulted ceiling is supported by custom wood trusses. Dormers bring light into the space at all times of the day (and night). 10 foot tall barn doors hide (or expose) the sunroom out the rear of the space. Views to the private courtyard from all patio doors make this a wonderful space to entertain.
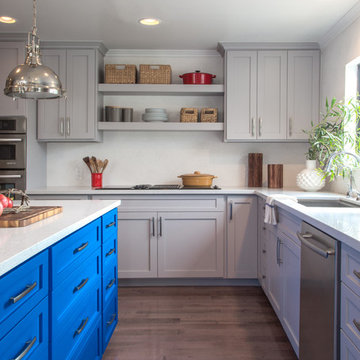
A gorgeous kitchen showcasing a brand new color palette of gray and bold blue! As this was the client’s childhood home, we wanted to preserve her memories while still refreshing the interior and bringing it up-to-date. We started with a new spatial layout and increased the size of wall openings to create the sense of an open plan without removing all the walls. By adding a more functional layout and pops of color throughout the space, we were able to achieve a youthful update to a cherished space without losing all the character and memories that the homeowner loved.
Designed by Joy Street Design serving Oakland, Berkeley, San Francisco, and the whole of the East Bay.
For more about Joy Street Design, click here: https://www.joystreetdesign.com/
To learn more about this project, click here: https://www.joystreetdesign.com/portfolio/randolph-street
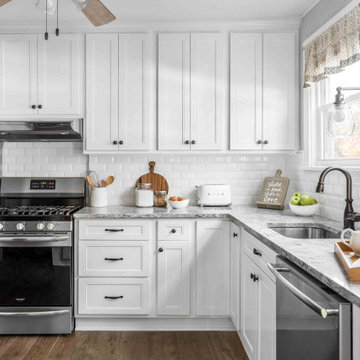
Example of a mid-sized country l-shaped porcelain tile and brown floor eat-in kitchen design in Philadelphia with a single-bowl sink, flat-panel cabinets, white cabinets, quartzite countertops, white backsplash, ceramic backsplash, stainless steel appliances and gray countertops
Kitchen with a Single-Bowl Sink and Quartzite Countertops Ideas

Mike Kaskel
Example of a large transitional u-shaped medium tone wood floor and brown floor kitchen design in Chicago with a single-bowl sink, shaker cabinets, blue cabinets, quartzite countertops, white backsplash, ceramic backsplash, stainless steel appliances and an island
Example of a large transitional u-shaped medium tone wood floor and brown floor kitchen design in Chicago with a single-bowl sink, shaker cabinets, blue cabinets, quartzite countertops, white backsplash, ceramic backsplash, stainless steel appliances and an island
2





