Kitchen with Beaded Inset Cabinets and Quartz Countertops Ideas
Refine by:
Budget
Sort by:Popular Today
21 - 40 of 11,141 photos
Item 1 of 3
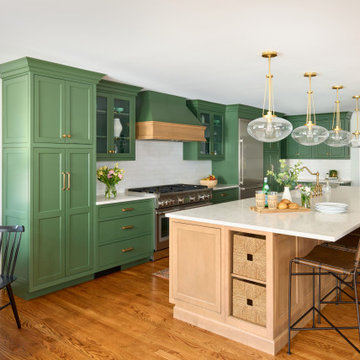
Inspiration for a large transitional l-shaped light wood floor and brown floor eat-in kitchen remodel in Philadelphia with a drop-in sink, beaded inset cabinets, green cabinets, quartz countertops, white backsplash, marble backsplash, stainless steel appliances, an island and white countertops

Shanna Wolf
Inspiration for a mid-sized transitional u-shaped medium tone wood floor and brown floor open concept kitchen remodel in Milwaukee with a farmhouse sink, beaded inset cabinets, gray cabinets, quartz countertops, white backsplash, wood backsplash, paneled appliances, an island and white countertops
Inspiration for a mid-sized transitional u-shaped medium tone wood floor and brown floor open concept kitchen remodel in Milwaukee with a farmhouse sink, beaded inset cabinets, gray cabinets, quartz countertops, white backsplash, wood backsplash, paneled appliances, an island and white countertops
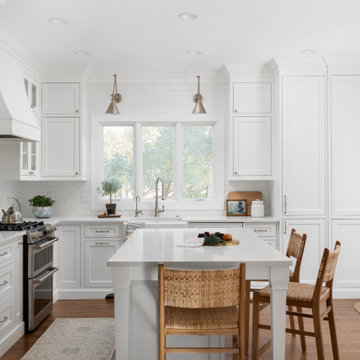
This home’s kitchen isn’t large and needed to somehow hold a mudroom area as the detached garage enters into the space. I carefully planned out all storage needs and we were able to add a wide, double door cabinet closet by the back door. The upper area holds coats and clutter. The lower doors have hooks and boot trays for backpacks and shoes. Paneling the Subzero fridge helps with softening the weight of the large appliance, as does the panel on the dishwasher. Little details like the skirt on the toe area and the beautiful hood and island posts make this smaller work space truly special!
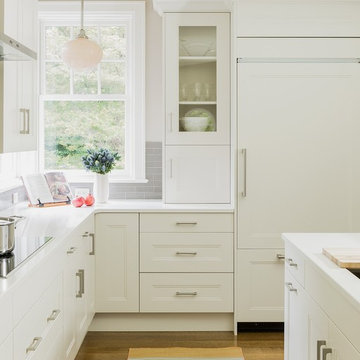
Photography by Michael J. Lee
Eat-in kitchen - large transitional u-shaped medium tone wood floor eat-in kitchen idea in Boston with beaded inset cabinets, white cabinets, quartz countertops, gray backsplash, glass tile backsplash and an island
Eat-in kitchen - large transitional u-shaped medium tone wood floor eat-in kitchen idea in Boston with beaded inset cabinets, white cabinets, quartz countertops, gray backsplash, glass tile backsplash and an island
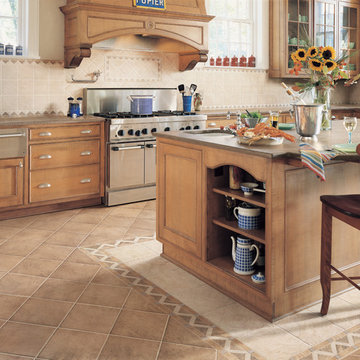
Large elegant l-shaped ceramic tile and beige floor enclosed kitchen photo in San Francisco with an undermount sink, beaded inset cabinets, medium tone wood cabinets, quartz countertops, beige backsplash, ceramic backsplash, stainless steel appliances and an island
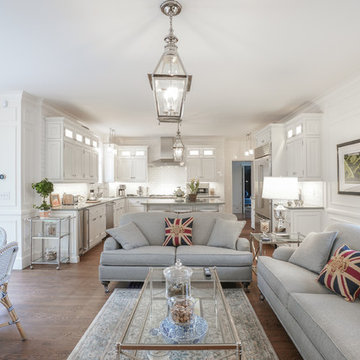
The original kitchen was small and cramped and when the Client opened up the exterior wall, creating an addition - we were able to expand the kitchen and provide room for an island.
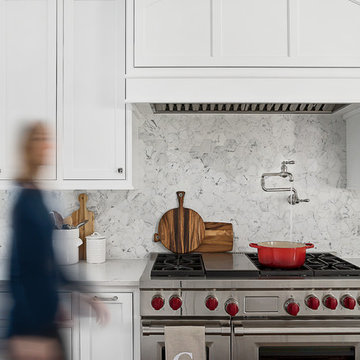
The picture perfect home
Inspiration for a large transitional medium tone wood floor and brown floor eat-in kitchen remodel in Chicago with a farmhouse sink, beaded inset cabinets, white cabinets, quartz countertops, gray backsplash, marble backsplash, stainless steel appliances and an island
Inspiration for a large transitional medium tone wood floor and brown floor eat-in kitchen remodel in Chicago with a farmhouse sink, beaded inset cabinets, white cabinets, quartz countertops, gray backsplash, marble backsplash, stainless steel appliances and an island
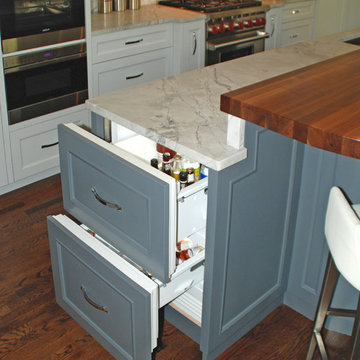
Transitional style kitchen has island with refrigerated drawers, gray cabinets and multi-level countertop.
Norman Sizemore- Photographer
Example of a transitional dark wood floor and brown floor kitchen design in Chicago with beaded inset cabinets, stainless steel appliances, blue cabinets, quartz countertops, an island and gray countertops
Example of a transitional dark wood floor and brown floor kitchen design in Chicago with beaded inset cabinets, stainless steel appliances, blue cabinets, quartz countertops, an island and gray countertops

HOBI Award 2013 - Winner - Custom Home of the Year
HOBI Award 2013 - Winner - Project of the Year
HOBI Award 2013 - Winner - Best Custom Home 6,000-7,000 SF
HOBI Award 2013 - Winner - Best Remodeled Home $2 Million - $3 Million
Brick Industry Associates 2013 Brick in Architecture Awards 2013 - Best in Class - Residential- Single Family
AIA Connecticut 2014 Alice Washburn Awards 2014 - Honorable Mention - New Construction
athome alist Award 2014 - Finalist - Residential Architecture
Charles Hilton Architects
Woodruff/Brown Architectural Photography
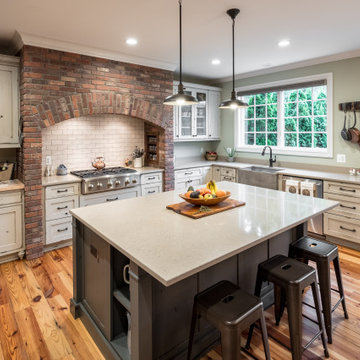
Inspiration for a large french country u-shaped brown floor and medium tone wood floor kitchen remodel in Detroit with distressed cabinets, quartz countertops, stainless steel appliances, an island, white countertops, a farmhouse sink, beaded inset cabinets, white backsplash and subway tile backsplash
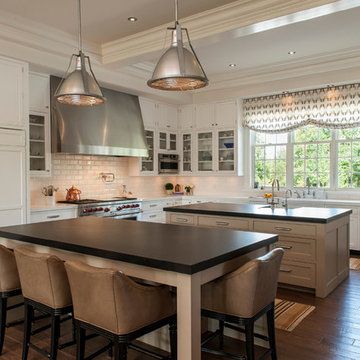
Inspiration for a large timeless l-shaped medium tone wood floor eat-in kitchen remodel in Indianapolis with an undermount sink, beaded inset cabinets, white cabinets, quartz countertops, white backsplash, subway tile backsplash, paneled appliances and two islands

Changed the appliance location and added faux wood beams
Inspiration for a large transitional u-shaped medium tone wood floor, brown floor and exposed beam enclosed kitchen remodel in Atlanta with an undermount sink, beaded inset cabinets, white cabinets, quartz countertops, white backsplash, subway tile backsplash, stainless steel appliances, an island and gray countertops
Inspiration for a large transitional u-shaped medium tone wood floor, brown floor and exposed beam enclosed kitchen remodel in Atlanta with an undermount sink, beaded inset cabinets, white cabinets, quartz countertops, white backsplash, subway tile backsplash, stainless steel appliances, an island and gray countertops
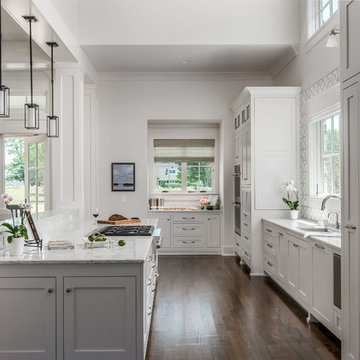
Garett & Carrie Buell of Studiobuell / studiobuell.com
Transitional l-shaped dark wood floor and brown floor open concept kitchen photo in Nashville with an undermount sink, beaded inset cabinets, white cabinets, quartz countertops, white backsplash, stone tile backsplash, stainless steel appliances, an island and white countertops
Transitional l-shaped dark wood floor and brown floor open concept kitchen photo in Nashville with an undermount sink, beaded inset cabinets, white cabinets, quartz countertops, white backsplash, stone tile backsplash, stainless steel appliances, an island and white countertops
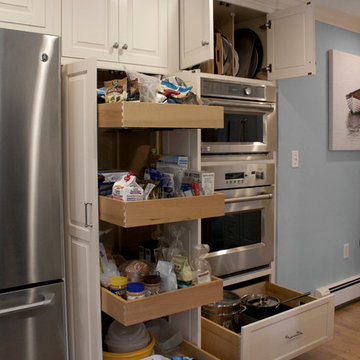
These homeowners were anxiously ready to remodel their dated 80’s kitchen and reached out to Renovisions to handle the transformation. In this new undertaking we met to discuss plans to brighten the dark room with custom painted white inset cabinets, adding more functional storage, better task lighting and GE Monogram appliances, new hardwood flooring throughout and creating a better flow into the adjacent family room. In order to open up the space, Renovisions suggested creating an angle at the peninsula. Continuing with this approach we replaced the rear door with a new one-light door that swings out instead of in to accommodate new bar stools and a better flow of traffic in and out to the deck outside. Silestone’s quartz countertops in ‘Merope’ were the perfect choice adding a nice contrast yet truly durable and low maintenance. Creating a beautifully unique subway tile niche in linen color at cooktop area and backsplash added an elegant touch to the overall look and homeowners were thrilled with this refreshing look after the Renovision.
Now their newly renovated kitchen is a showcase and nicely outfitted for family and friends.
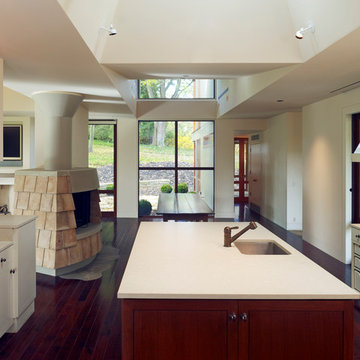
Kitchen and breakfast room with view to the west.
Photo: Alan Karchmer
Mid-sized trendy u-shaped eat-in kitchen photo in Los Angeles with an undermount sink, beaded inset cabinets, medium tone wood cabinets, quartz countertops, stainless steel appliances and an island
Mid-sized trendy u-shaped eat-in kitchen photo in Los Angeles with an undermount sink, beaded inset cabinets, medium tone wood cabinets, quartz countertops, stainless steel appliances and an island

Tad Davis
Open concept kitchen - large farmhouse u-shaped medium tone wood floor and brown floor open concept kitchen idea in Raleigh with a farmhouse sink, beaded inset cabinets, white cabinets, quartz countertops, brown backsplash, paneled appliances, an island and white countertops
Open concept kitchen - large farmhouse u-shaped medium tone wood floor and brown floor open concept kitchen idea in Raleigh with a farmhouse sink, beaded inset cabinets, white cabinets, quartz countertops, brown backsplash, paneled appliances, an island and white countertops
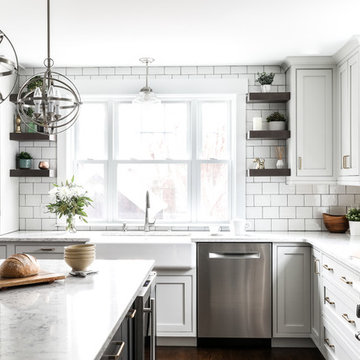
This new construction project located in the metro-west Boston area perfectly exemplifies the transitional style. Mouser Centra white beaded inset cabinets along the perimeter of the kitchen is softly balanced by the gunmetal island, both topped with LG Viatera Racoco quartz countertops.
Designed by Ashley Sousa of our Burlington Kohler Signature Store.
Photography by Erin Little.
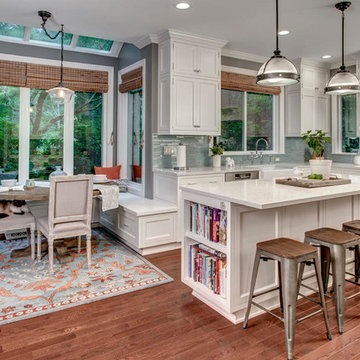
Inspiration for a large transitional l-shaped dark wood floor and brown floor eat-in kitchen remodel in Seattle with a farmhouse sink, white cabinets, blue backsplash, glass tile backsplash, stainless steel appliances, an island, white countertops, beaded inset cabinets and quartz countertops
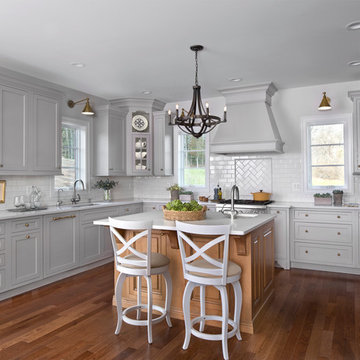
Beth Singer
Inspiration for a transitional u-shaped light wood floor kitchen remodel in Detroit with beaded inset cabinets, gray cabinets, quartz countertops, white backsplash, subway tile backsplash and stainless steel appliances
Inspiration for a transitional u-shaped light wood floor kitchen remodel in Detroit with beaded inset cabinets, gray cabinets, quartz countertops, white backsplash, subway tile backsplash and stainless steel appliances
Kitchen with Beaded Inset Cabinets and Quartz Countertops Ideas
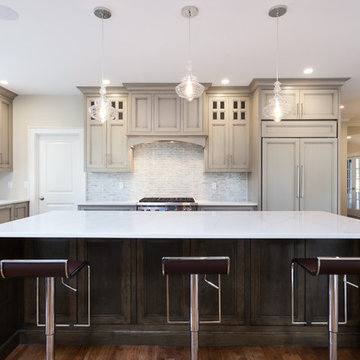
This custom home was completed in 2017 by Federow Development. This chef's kitchen is the heart of the home with custom inset cabinets, built in appliances, and a Wolf gas range/oven. The pretty hickory hardwood floors complete the look of this lovely kitchen.
BDW Photography
2





